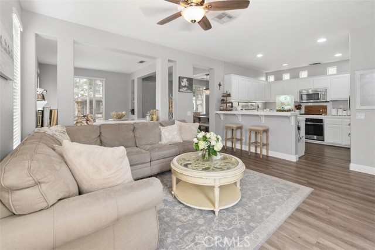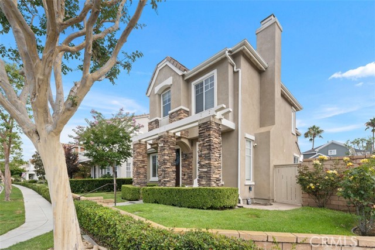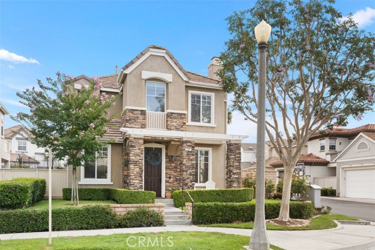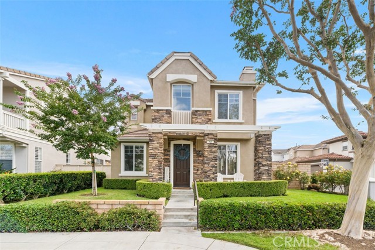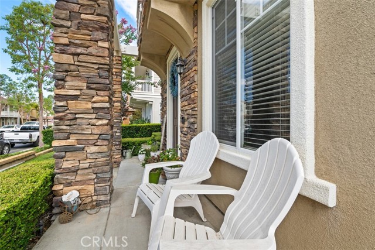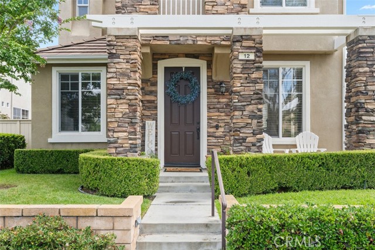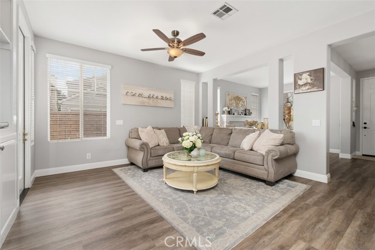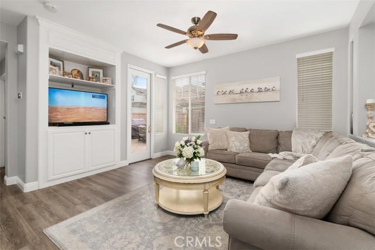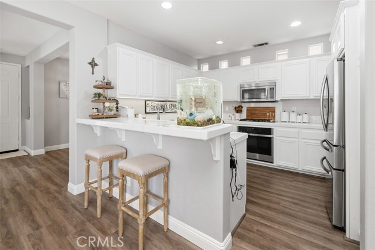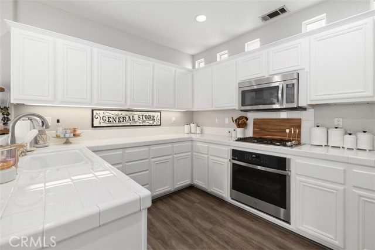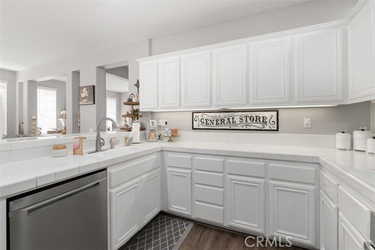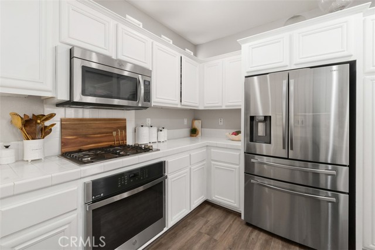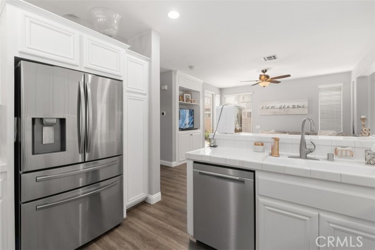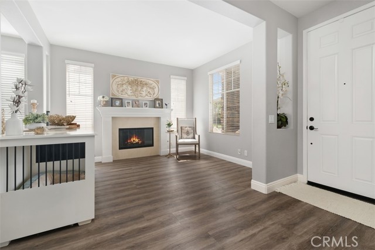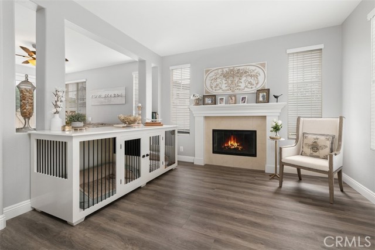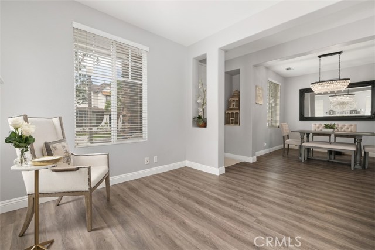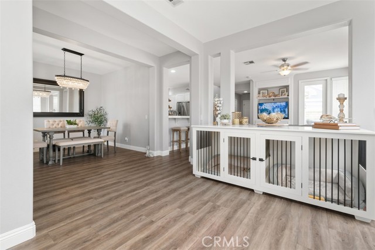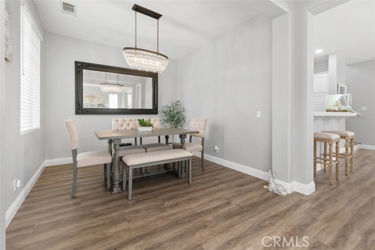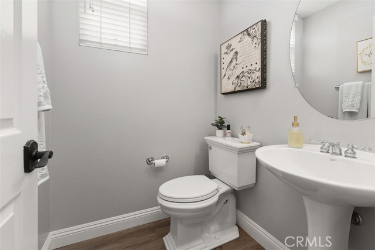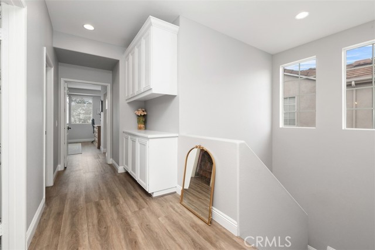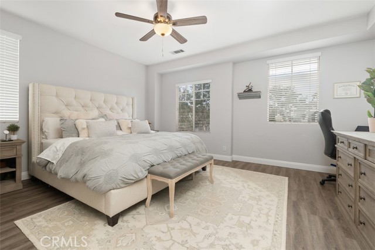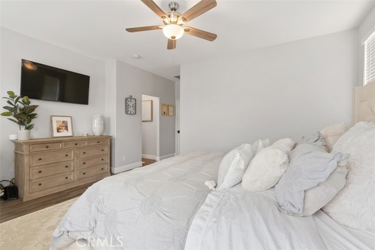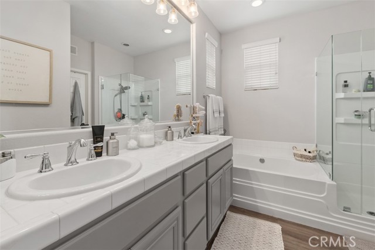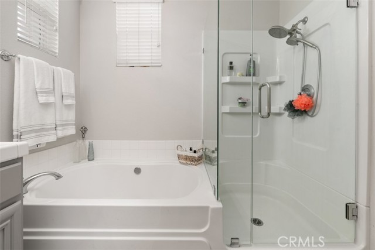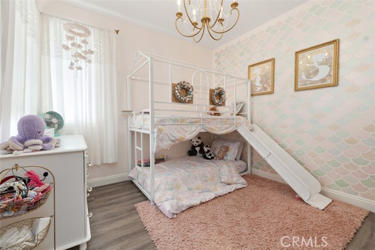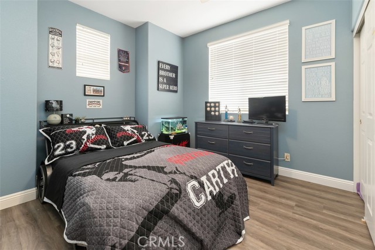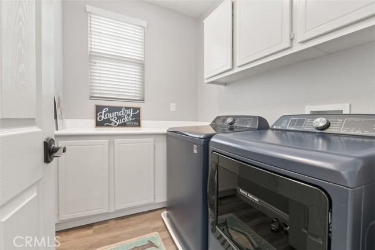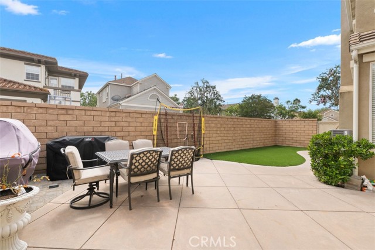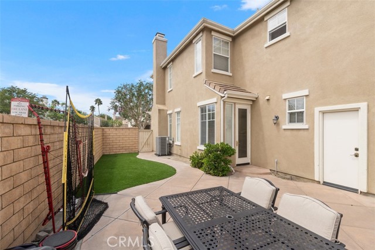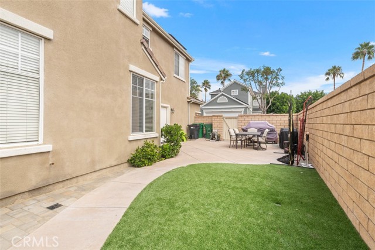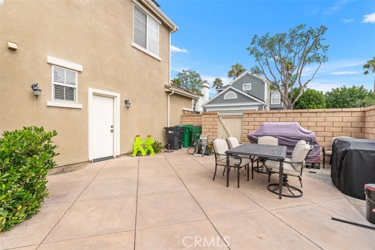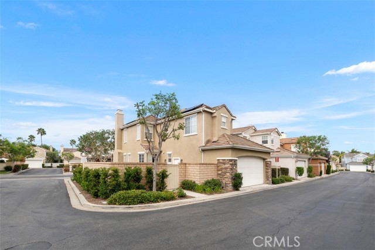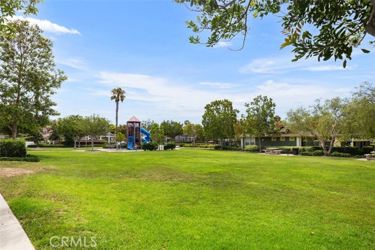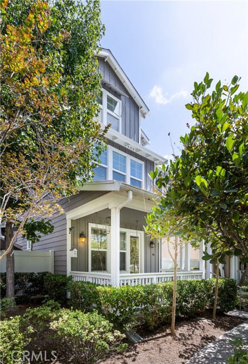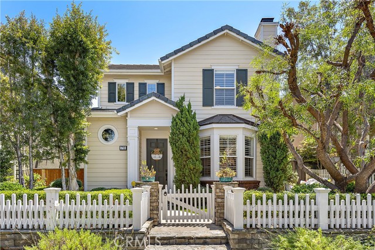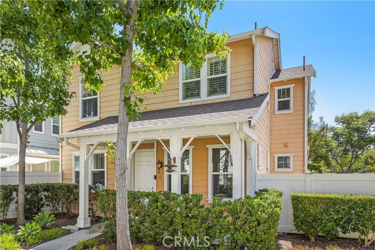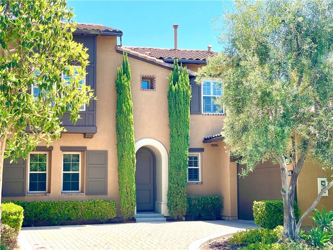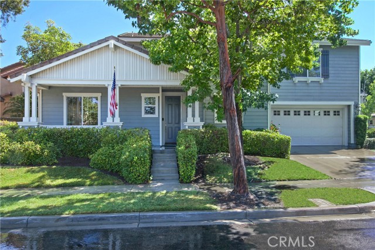12 Trumpet Vine Street
Ladera Ranch, CA 92694
Sold
12 Trumpet Vine Street
Ladera Ranch, CA 92694
Sold
This one of a kind Astoria home is situated on an interior location cul-de-sac street. This corner location has no neighbors on one side, and a large wrap around yard. The home features a ton of recent upgrades such as: NEWLY PURCHASED AC UNIT & Water heater, FULLY PAID SOLAR, newly painted interior, refinished kitchen cabinets, newly purchased washer and dryer, newly purchased stainless steel appliances in the kitchen, upgraded flooring (no carpet), ceiling fans, new landscaped yard and more!! Upon entering the beautiful naturally lit home, you have a great entertainers space with a dining area and family room. The Large gourmet kitchen includes a breakfast bar, and opens to another large living area with a built-in entertainment center. A french door leads to the newly landscaped private yard with patio and grass area. The two car garage features built-in storage cabinets and overhead racks. All bedrooms upstairs offer good space, along with a 2nd floor private laundry room. The primary suite has high ceilings and a large walk in closet with custom built-ins. Conveniently located minutes away from TOP Blue Ribbon schools, playgrounds, many parks including "Founders" Park (where concerts, holidays and celebrations are hosted on a regular basis) and association pools. Ladera Ranch offers multiple pools, tennis courts, skate park, sand volleyball, water parks, clubhouses, award winning schools and community events. Easy drive to top resorts, beaches, freeway access, restaurants and more! This will go fast!
PROPERTY INFORMATION
| MLS # | OC23162333 | Lot Size | 3,364 Sq. Ft. |
| HOA Fees | $351/Monthly | Property Type | Single Family Residence |
| Price | $ 1,050,000
Price Per SqFt: $ 578 |
DOM | 654 Days |
| Address | 12 Trumpet Vine Street | Type | Residential |
| City | Ladera Ranch | Sq.Ft. | 1,818 Sq. Ft. |
| Postal Code | 92694 | Garage | 4 |
| County | Orange | Year Built | 2001 |
| Bed / Bath | 3 / 2.5 | Parking | 6 |
| Built In | 2001 | Status | Closed |
| Sold Date | 2023-09-26 |
INTERIOR FEATURES
| Has Laundry | Yes |
| Laundry Information | Dryer Included, Individual Room, Inside, Upper Level, Washer Included |
| Has Fireplace | Yes |
| Fireplace Information | Family Room |
| Has Appliances | Yes |
| Kitchen Appliances | Built-In Range, Dishwasher, Electric Oven, Disposal, Microwave, Refrigerator |
| Kitchen Information | Kitchen Open to Family Room, Pots & Pan Drawers |
| Kitchen Area | Area, Breakfast Counter / Bar, Dining Room, In Kitchen, Separated |
| Room Information | All Bedrooms Up, Family Room, Kitchen, Laundry, Living Room, Primary Bathroom, Primary Bedroom, Primary Suite, Separate Family Room, Walk-In Closet |
| Has Cooling | Yes |
| Cooling Information | Central Air |
| Flooring Information | Laminate |
| InteriorFeatures Information | Ceiling Fan(s), High Ceilings, Open Floorplan |
| EntryLocation | front door |
| Entry Level | 1 |
| Bathroom Information | Remodeled, Upgraded, Walk-in shower |
| Main Level Bedrooms | 0 |
| Main Level Bathrooms | 1 |
EXTERIOR FEATURES
| Has Pool | No |
| Pool | Association |
WALKSCORE
MAP
MORTGAGE CALCULATOR
- Principal & Interest:
- Property Tax: $1,120
- Home Insurance:$119
- HOA Fees:$351
- Mortgage Insurance:
PRICE HISTORY
| Date | Event | Price |
| 09/26/2023 | Sold | $1,175,000 |
| 08/30/2023 | Sold | $1,050,000 |

Topfind Realty
REALTOR®
(844)-333-8033
Questions? Contact today.
Interested in buying or selling a home similar to 12 Trumpet Vine Street?
Ladera Ranch Similar Properties
Listing provided courtesy of Hailey Potok, Compass. Based on information from California Regional Multiple Listing Service, Inc. as of #Date#. This information is for your personal, non-commercial use and may not be used for any purpose other than to identify prospective properties you may be interested in purchasing. Display of MLS data is usually deemed reliable but is NOT guaranteed accurate by the MLS. Buyers are responsible for verifying the accuracy of all information and should investigate the data themselves or retain appropriate professionals. Information from sources other than the Listing Agent may have been included in the MLS data. Unless otherwise specified in writing, Broker/Agent has not and will not verify any information obtained from other sources. The Broker/Agent providing the information contained herein may or may not have been the Listing and/or Selling Agent.
