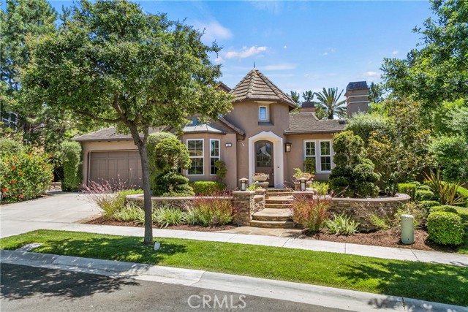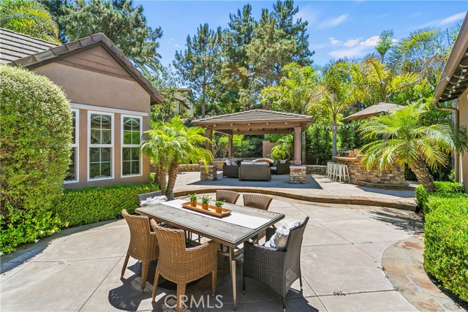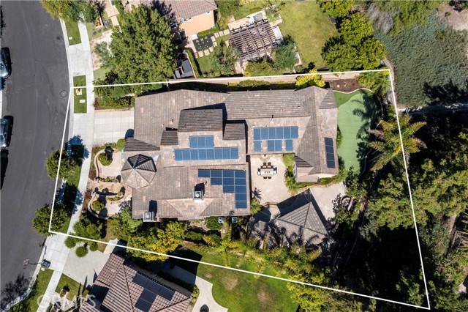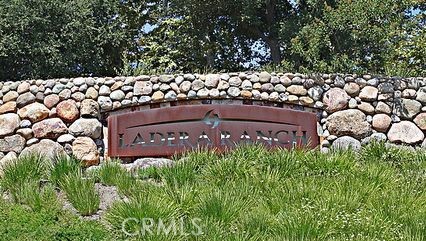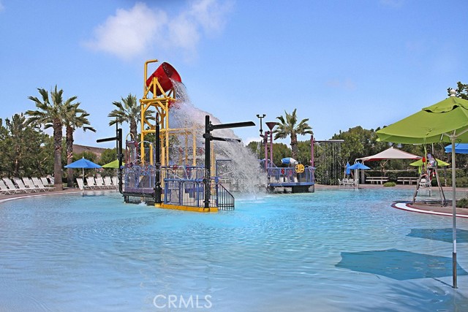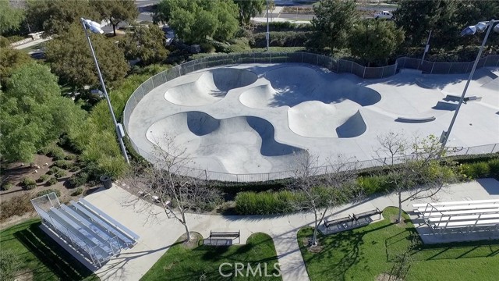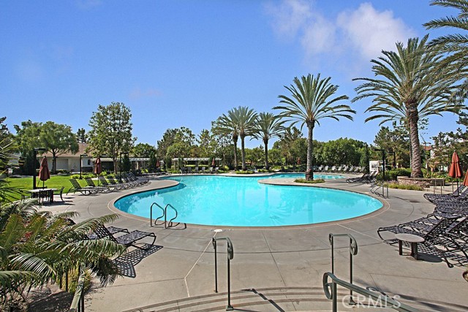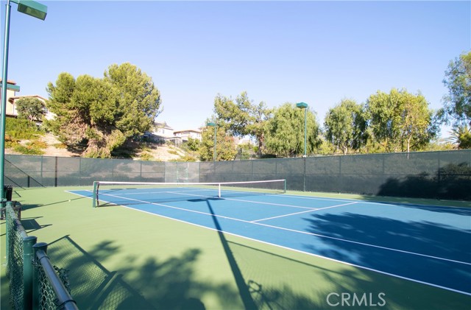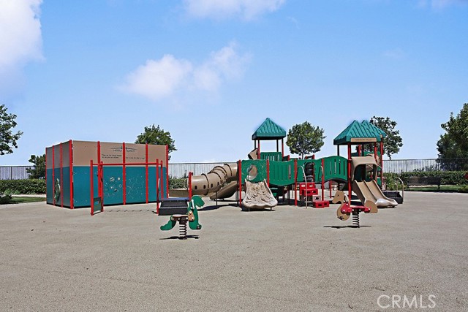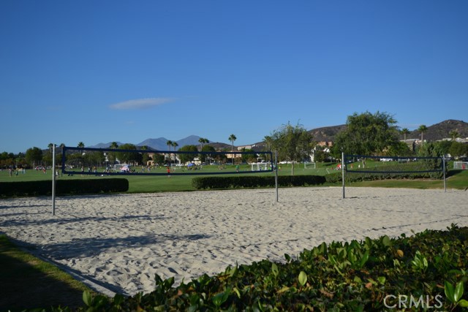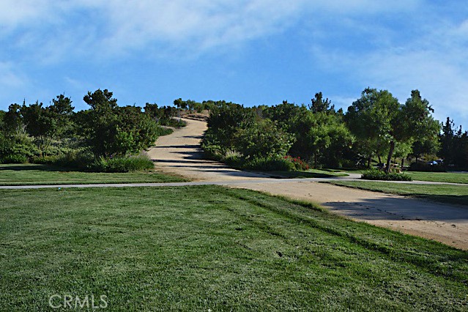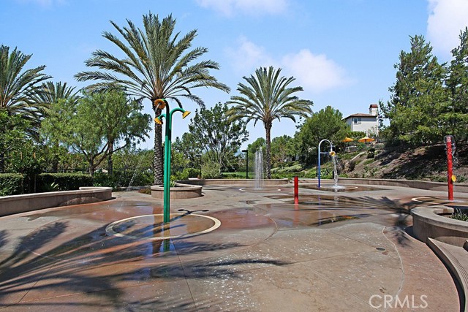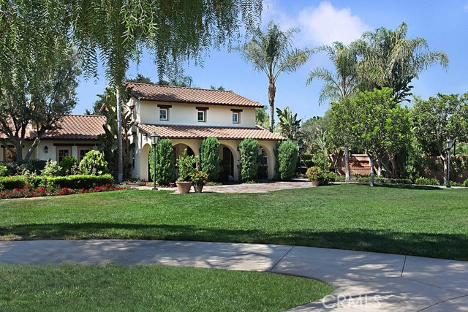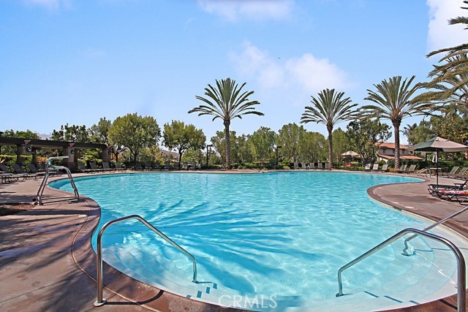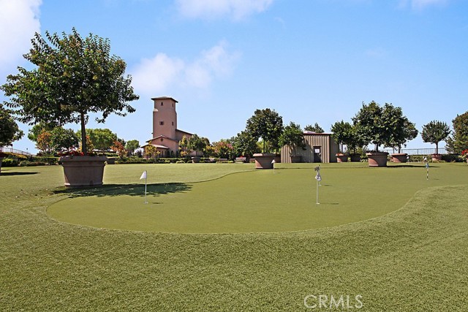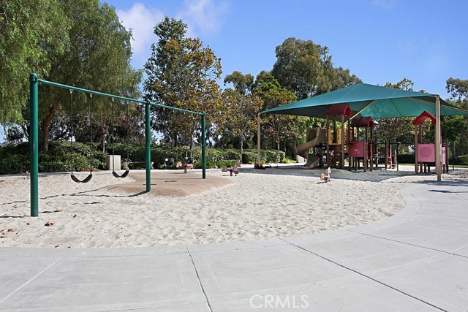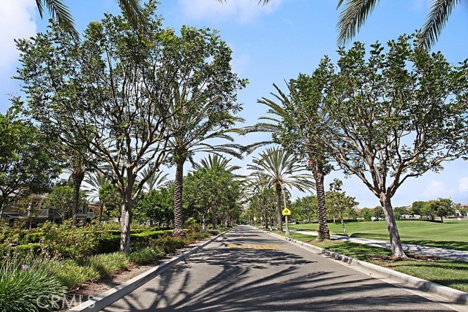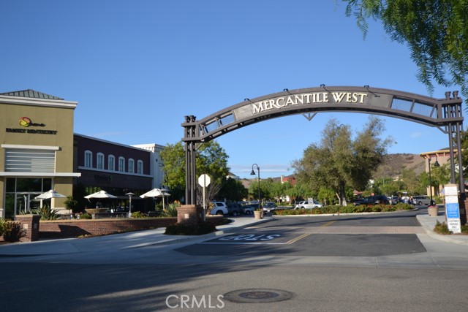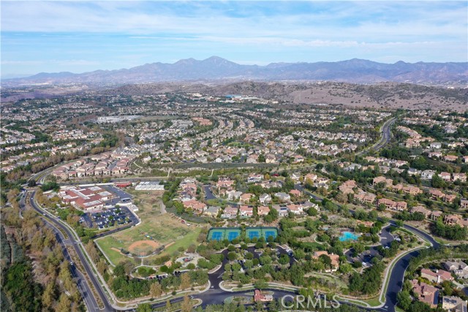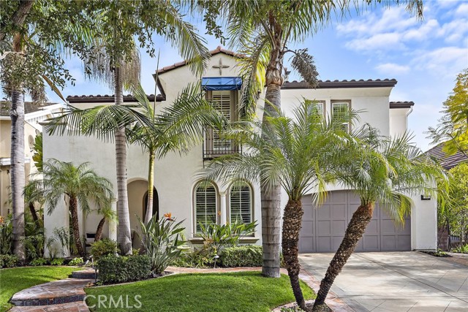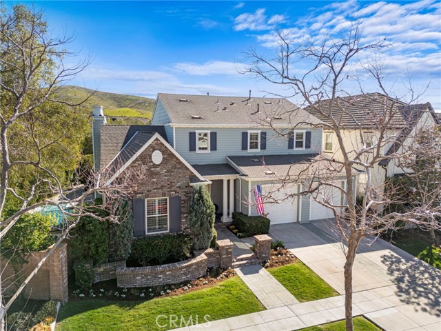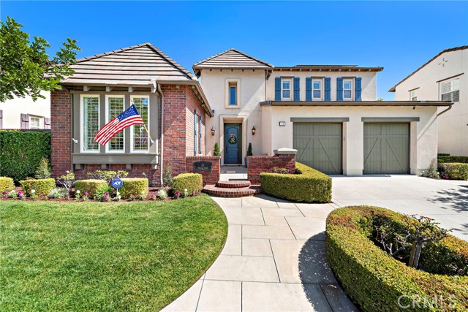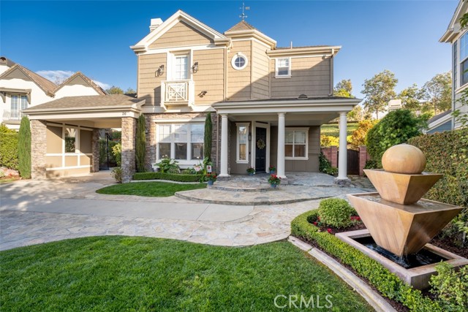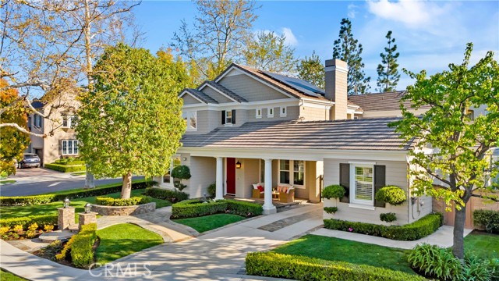14 Becker
Ladera Ranch, CA 92694
Sold
Welcome home to this unique and rarely available one story floor plan located in the prestigious gated community of Covenant Hills. This stunning home features an open and expansive floor plan with high ceilings, wood flooring, and all the right spaces. The formal rotunda entry leads you to the open formal living and dining room which features a beautiful stone fireplace. A distinct guest room in the front of the house is also a perfect space for an office.. The expansive kitchen is amazing with quartz countertops, custom backsplash, white cabinetry, butler’s pantry, and an extraordinarily large center island, all open to the family room which features custom built-ins and a stone fireplace. Tucked in the back of the home, the spacious and private primary suite includes a large bath with spacious vanities, a roomy shower with dual shower heads, a soaking tub, and his and hers walk-in closets. There are two additional secondary bedrooms, each ensuite and located in their own space. Though mostly one story, this home is elevated by a beautiful upstairs loft, complete with a full bathroom– perfect for a playroom, office, or gym. The exterior has a rare large and private lot, perfect for entertaining, including an outdoor California room, BBQ, and firepit. There is a large putting green, also the perfect spot for a pool! This home is complete with a three car garage, lots of storage, and owned Solar panels for energy efficiency. All located on a cul de sac with a single loaded location, directly across from the pocket park. This street was voted “Neighborhood of the Year 2022”. You won’t want to miss this opportunity! It won’t last long!
PROPERTY INFORMATION
| MLS # | OC23136048 | Lot Size | 10,480 Sq. Ft. |
| HOA Fees | $616/Monthly | Property Type | Single Family Residence |
| Price | $ 2,499,999
Price Per SqFt: $ 621 |
DOM | 674 Days |
| Address | 14 Becker | Type | Residential |
| City | Ladera Ranch | Sq.Ft. | 4,029 Sq. Ft. |
| Postal Code | 92694 | Garage | 3 |
| County | Orange | Year Built | 2005 |
| Bed / Bath | 4 / 4 | Parking | 3 |
| Built In | 2005 | Status | Closed |
| Sold Date | 2023-11-03 |
INTERIOR FEATURES
| Has Laundry | Yes |
| Laundry Information | Individual Room, Inside |
| Has Fireplace | Yes |
| Fireplace Information | Family Room, Living Room |
| Has Appliances | Yes |
| Kitchen Appliances | Dishwasher, Double Oven |
| Kitchen Information | Butler's Pantry, Kitchen Island, Kitchen Open to Family Room, Remodeled Kitchen, Stone Counters |
| Has Heating | Yes |
| Heating Information | Central |
| Room Information | All Bedrooms Down, Bonus Room, Kitchen, Laundry, Living Room, Loft, Main Floor Bedroom, Main Floor Primary Bedroom, Primary Bathroom, Walk-In Closet |
| Has Cooling | Yes |
| Cooling Information | Central Air |
| Flooring Information | Wood |
| InteriorFeatures Information | High Ceilings, Open Floorplan |
| EntryLocation | 1 |
| Entry Level | 1 |
| Has Spa | Yes |
| SpaDescription | Association, Community |
| WindowFeatures | Double Pane Windows |
| SecuritySafety | 24 Hour Security, Gated with Attendant, Gated Community, Gated with Guard |
| Main Level Bedrooms | 4 |
| Main Level Bathrooms | 4 |
EXTERIOR FEATURES
| ExteriorFeatures | Barbecue Private |
| Has Pool | No |
| Pool | Association, Community |
WALKSCORE
MAP
MORTGAGE CALCULATOR
- Principal & Interest:
- Property Tax: $2,667
- Home Insurance:$119
- HOA Fees:$616
- Mortgage Insurance:
PRICE HISTORY
| Date | Event | Price |
| 08/09/2023 | Listed | $2,600,000 |

Topfind Realty
REALTOR®
(844)-333-8033
Questions? Contact today.
Interested in buying or selling a home similar to 14 Becker?
Listing provided courtesy of CaLee McManus, Monarch Real Estate. Based on information from California Regional Multiple Listing Service, Inc. as of #Date#. This information is for your personal, non-commercial use and may not be used for any purpose other than to identify prospective properties you may be interested in purchasing. Display of MLS data is usually deemed reliable but is NOT guaranteed accurate by the MLS. Buyers are responsible for verifying the accuracy of all information and should investigate the data themselves or retain appropriate professionals. Information from sources other than the Listing Agent may have been included in the MLS data. Unless otherwise specified in writing, Broker/Agent has not and will not verify any information obtained from other sources. The Broker/Agent providing the information contained herein may or may not have been the Listing and/or Selling Agent.
