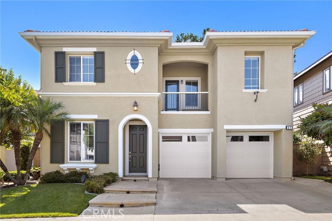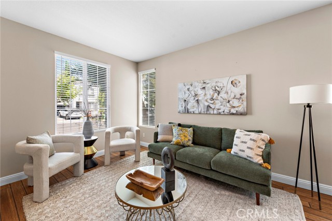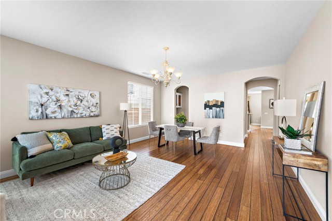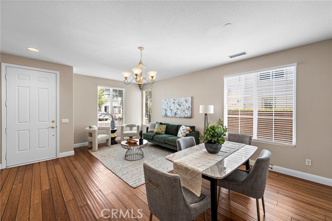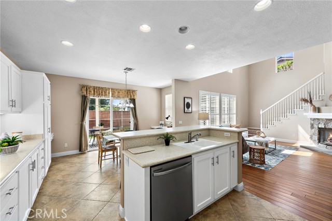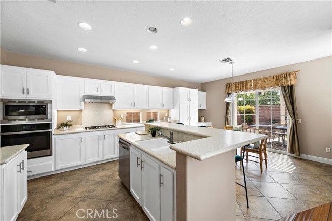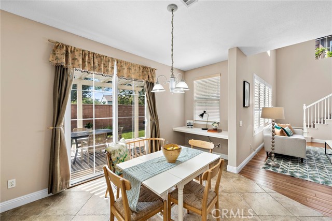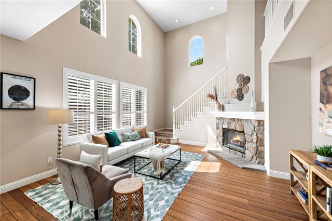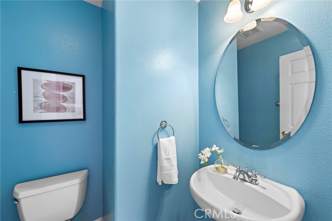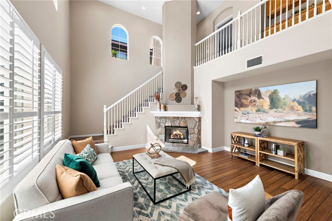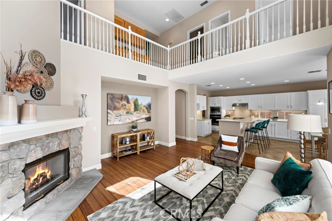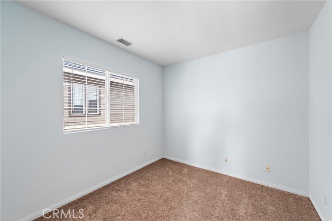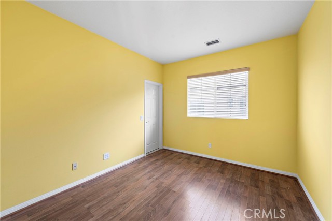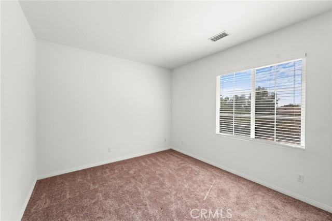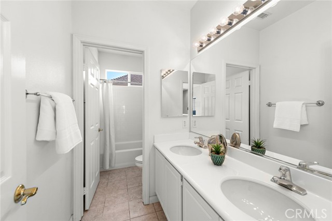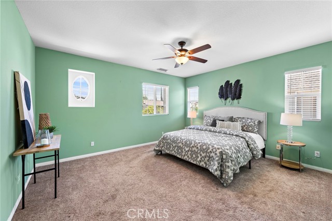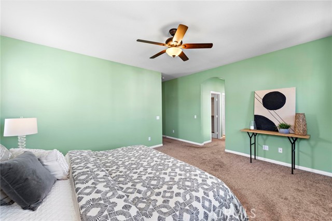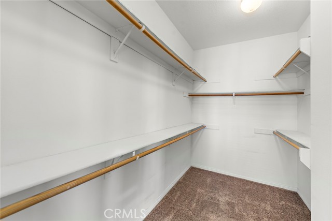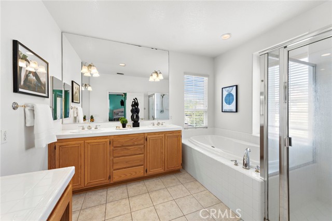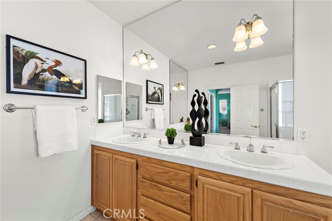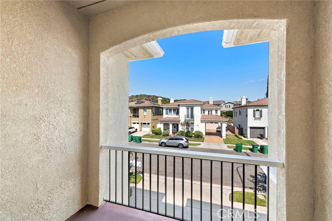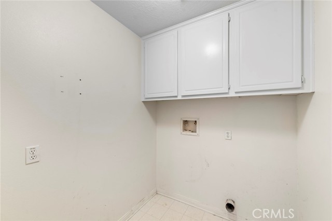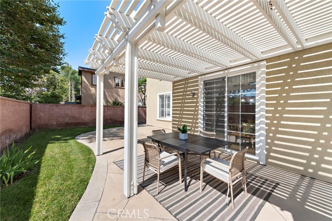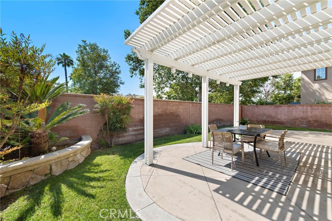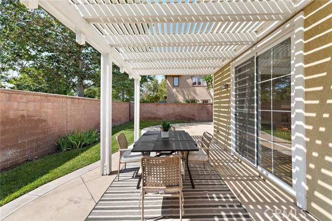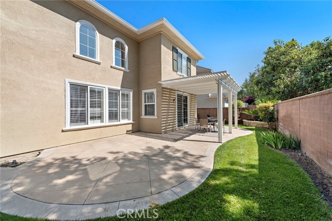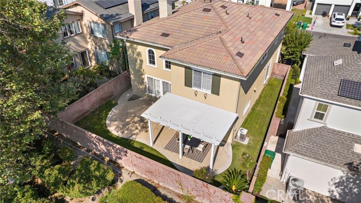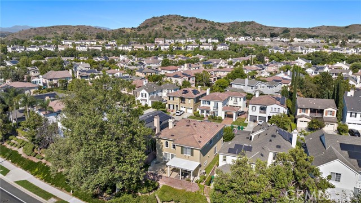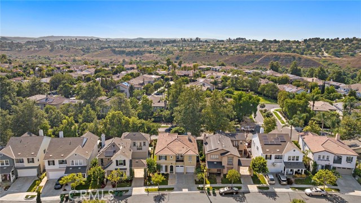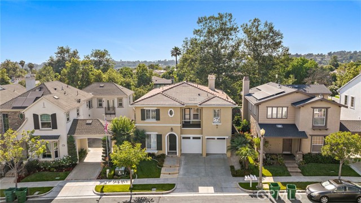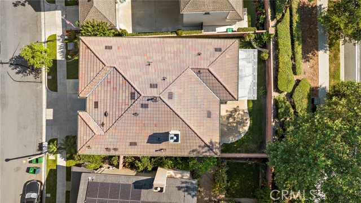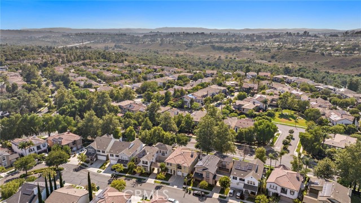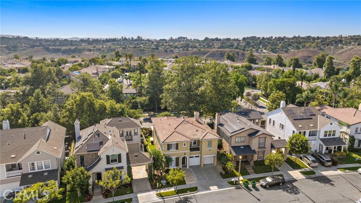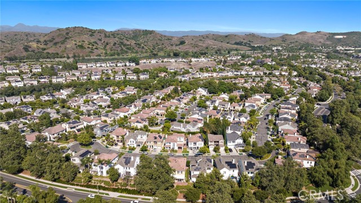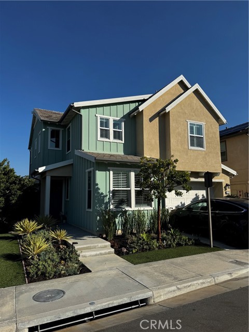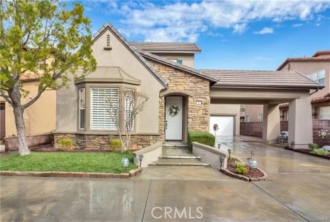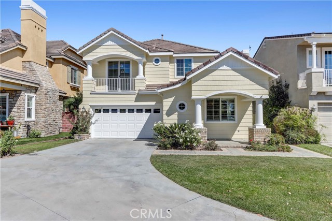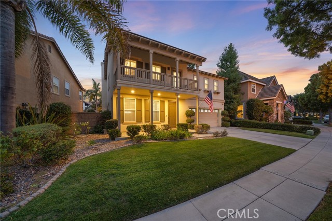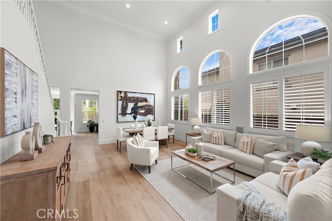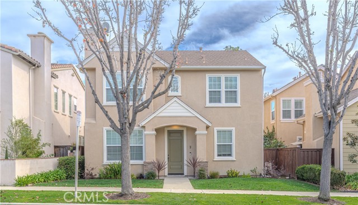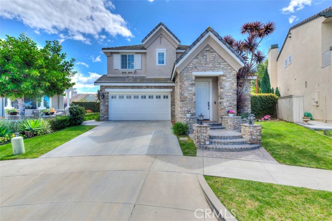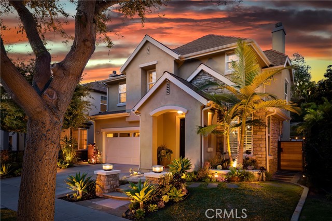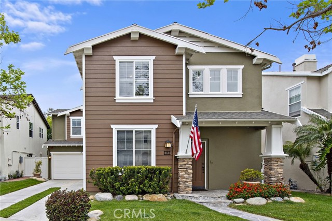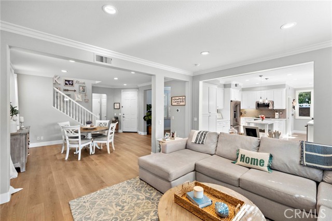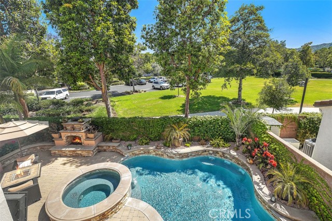15 Laurelhurst Drive
Ladera Ranch, CA 92694
JUST REFRESHED! NEW PAINT AND CARPET! New pictures coming soon! Welcome to 15 Laurelhurst Dr. located in the exquisite city of Ladera Ranch! This 4-bedroom, 2 1/2 bathroom home sits on a quiet cul-de-sac in Oak Knoll Village. As soon as you enter you will love the beautiful bamboo flooring. The spacious kitchen features new self-closing cabinet doors and an island that is perfect for entertaining guests. When you step out back you will love the ample space in the yard and that there is no one behind you! The primary bedroom features two walk-in closets and a walk-in shower and soaking tub. The home has also been repiped with PEX piping. You are just a quick walk to the Oak Knoll Clubhouse, pool, splash pad, and several parks. Being in Ladera Ranch gains you access to award-winning schools and a lifestyle beyond comparison. There are gorgeous walking trails, a weekly farmers market, picnic areas, sports courts, pools, great shopping and restaurants, and so much more! Come see for yourself how wonderful it is! You don’t want to miss out on this fantastic home!
PROPERTY INFORMATION
| MLS # | OC24142175 | Lot Size | 3,993 Sq. Ft. |
| HOA Fees | $266/Monthly | Property Type | Single Family Residence |
| Price | $ 1,499,000
Price Per SqFt: $ 620 |
DOM | 332 Days |
| Address | 15 Laurelhurst Drive | Type | Residential |
| City | Ladera Ranch | Sq.Ft. | 2,419 Sq. Ft. |
| Postal Code | 92694 | Garage | 2 |
| County | Orange | Year Built | 2000 |
| Bed / Bath | 4 / 2.5 | Parking | 2 |
| Built In | 2000 | Status | Active |
INTERIOR FEATURES
| Has Laundry | Yes |
| Laundry Information | Individual Room |
| Has Fireplace | Yes |
| Fireplace Information | Living Room |
| Has Appliances | Yes |
| Kitchen Appliances | Built-In Range, Dishwasher, Gas Range, Microwave |
| Kitchen Information | Kitchen Island, Kitchen Open to Family Room, Self-closing cabinet doors |
| Kitchen Area | Breakfast Counter / Bar, Breakfast Nook, Dining Room |
| Has Heating | Yes |
| Heating Information | Central |
| Room Information | All Bedrooms Up, Center Hall, Primary Bathroom, Primary Suite, Walk-In Closet |
| Has Cooling | Yes |
| Cooling Information | Central Air |
| Flooring Information | Bamboo |
| InteriorFeatures Information | Balcony, Ceiling Fan(s), High Ceilings, Open Floorplan |
| EntryLocation | Front |
| Entry Level | 1 |
| Bathroom Information | Bathtub, Shower, Separate tub and shower, Soaking Tub, Walk-in shower |
| Main Level Bedrooms | 0 |
| Main Level Bathrooms | 1 |
EXTERIOR FEATURES
| Has Pool | No |
| Pool | Community |
| Has Patio | Yes |
| Patio | Covered |
WALKSCORE
MAP
MORTGAGE CALCULATOR
- Principal & Interest:
- Property Tax: $1,599
- Home Insurance:$119
- HOA Fees:$266
- Mortgage Insurance:
PRICE HISTORY
| Date | Event | Price |
| 10/24/2024 | Relisted | $1,499,000 |
| 08/28/2024 | Price Change | $1,499,000 (-1.70%) |
| 07/11/2024 | Listed | $1,525,000 |

Topfind Realty
REALTOR®
(844)-333-8033
Questions? Contact today.
Use a Topfind agent and receive a cash rebate of up to $14,990
Ladera Ranch Similar Properties
Listing provided courtesy of Michelle Schiavo, Onyx Homes. Based on information from California Regional Multiple Listing Service, Inc. as of #Date#. This information is for your personal, non-commercial use and may not be used for any purpose other than to identify prospective properties you may be interested in purchasing. Display of MLS data is usually deemed reliable but is NOT guaranteed accurate by the MLS. Buyers are responsible for verifying the accuracy of all information and should investigate the data themselves or retain appropriate professionals. Information from sources other than the Listing Agent may have been included in the MLS data. Unless otherwise specified in writing, Broker/Agent has not and will not verify any information obtained from other sources. The Broker/Agent providing the information contained herein may or may not have been the Listing and/or Selling Agent.
