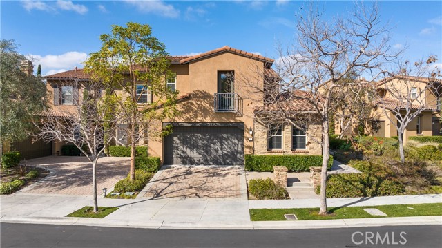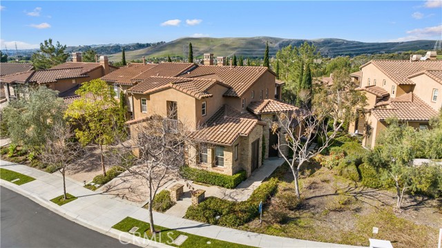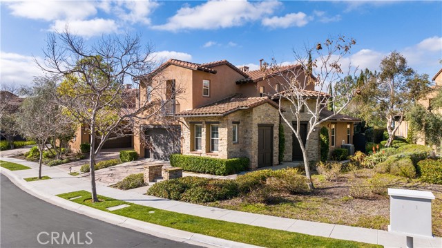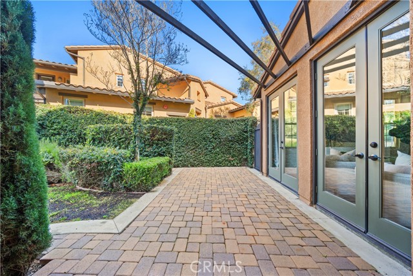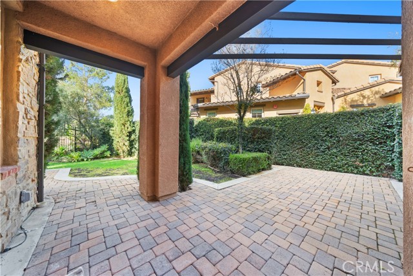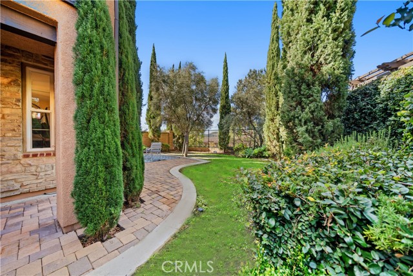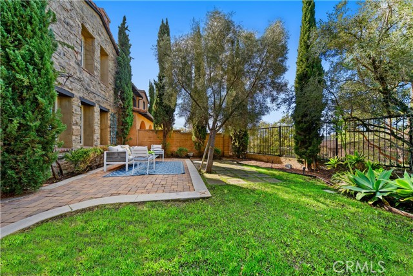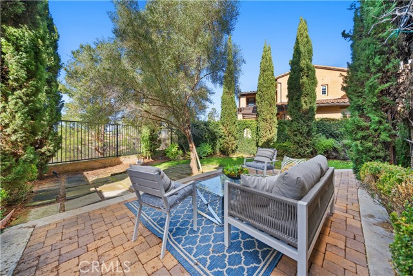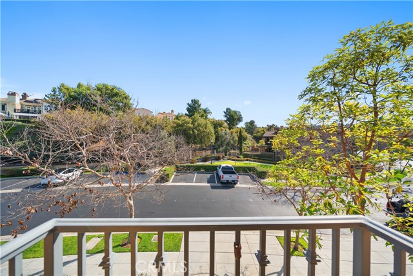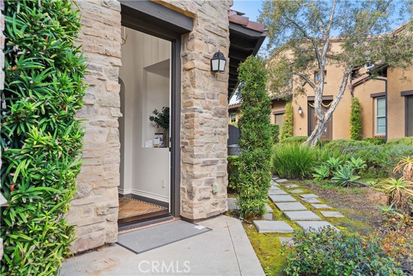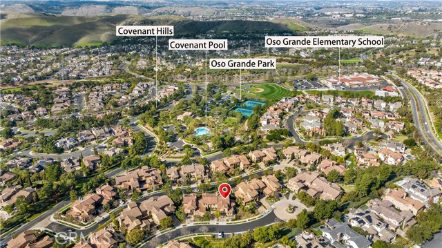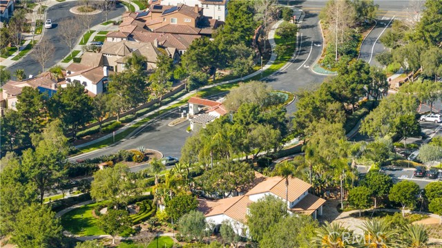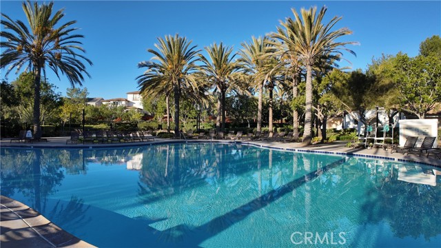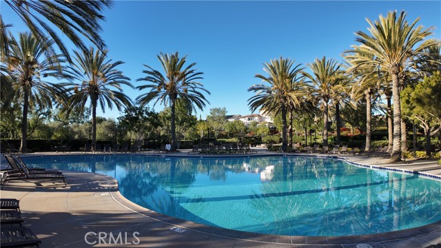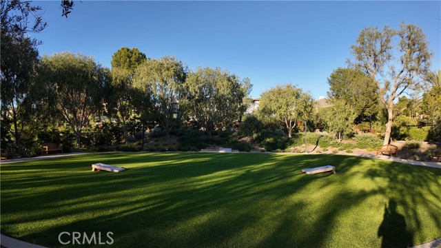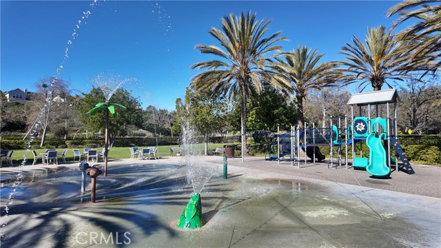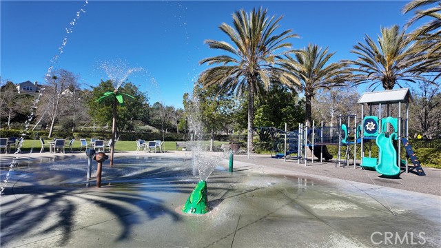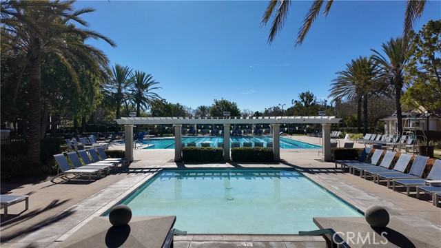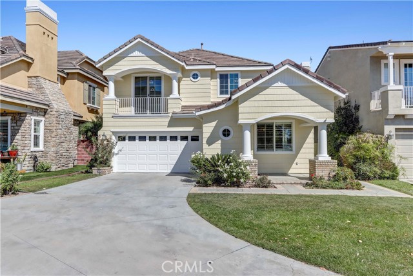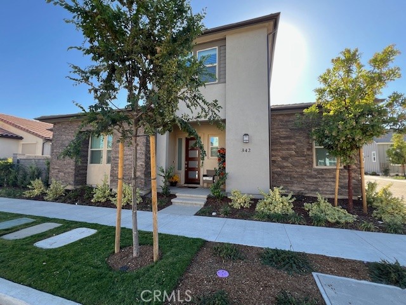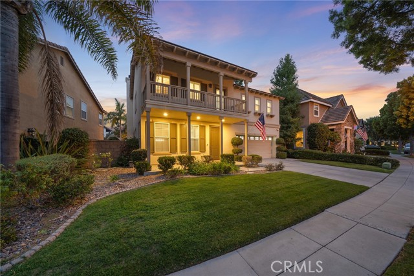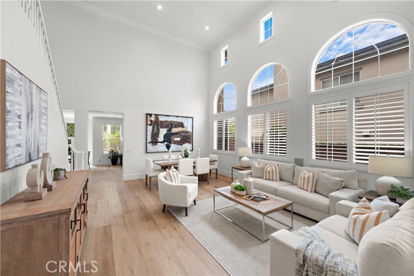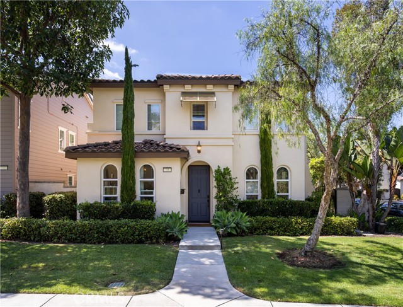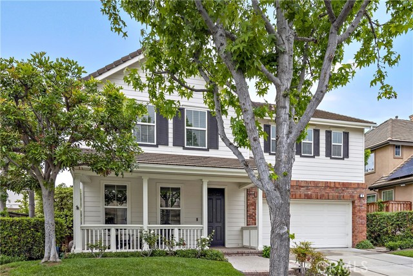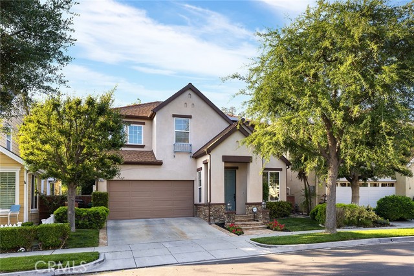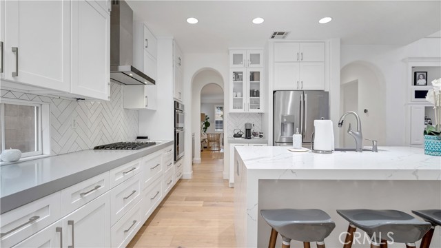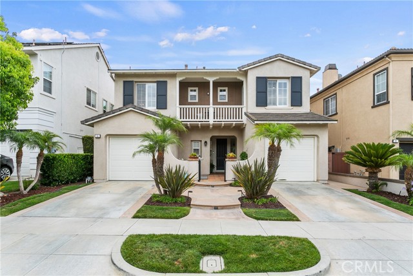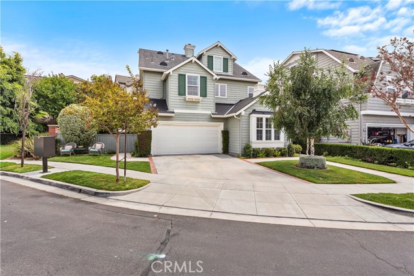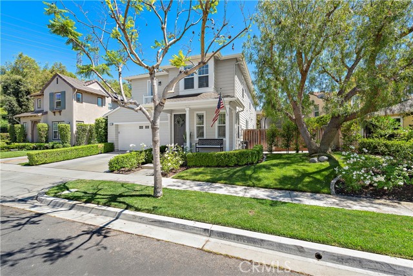17 Tuscany
Ladera Ranch, CA 92694
Sold
Get the Feel of a Single Family House for the Price of a Condo! Experience the charm of living in what feels like a detached house. With only one shared wall, this property offers all the amenities you desire: a garage, driveway, spacious yard, and a backyard view. As you walk through the stone-adorned front entrance, you'll be greeted by a beautifully crafted home boasting four bedrooms. Hardwood floors grace the first floor, guiding you toward the expansive French doors that lead to the picturesque backyard. The kitchen and dining area complement each other perfectly, allowing you to entertain guests in the formal dining room with a fireplace or host family gatherings around the island with seating. Additionally, on the first floor, you'll find a versatile room that can serve as either an office or a guest bedroom. Ascend to the second floor, and you'll discover a generously sized master bedroom complete with a balcony offering scenic views, a walk-in closet, and a freestanding bathtub, perfect for unwinding after a long day. What do you need from a well-featured community? Ladera Ranch and the Guard-gated neighborhood of Covenant Hills offer 5 village clubhouses featuring pools, gardens, water play parks, tennis, tot lots, BBQs, picnic areas, outdoor fireplace & skate park, 16 diverse parks offering sports complexes, tennis courts, pools, plunges and spas, soccer, baseball and t-ball fields, gardens, small town gazebos, bandstands for summer concerts , dog park, amphitheaters, aquatic park, 7 walking & hiking trails, community gardens, recreation center & library and the local park steps away.
PROPERTY INFORMATION
| MLS # | OC24023052 | Lot Size | N/A |
| HOA Fees | $1,003/Monthly | Property Type | Condominium |
| Price | $ 1,450,000
Price Per SqFt: $ 565 |
DOM | 495 Days |
| Address | 17 Tuscany | Type | Residential |
| City | Ladera Ranch | Sq.Ft. | 2,567 Sq. Ft. |
| Postal Code | 92694 | Garage | 2 |
| County | Orange | Year Built | 2005 |
| Bed / Bath | 4 / 3 | Parking | 2 |
| Built In | 2005 | Status | Closed |
| Sold Date | 2024-04-29 |
INTERIOR FEATURES
| Has Laundry | Yes |
| Laundry Information | Gas Dryer Hookup, Inside, Upper Level, Washer Hookup |
| Has Fireplace | Yes |
| Fireplace Information | Dining Room |
| Has Appliances | Yes |
| Kitchen Appliances | 6 Burner Stove, Disposal, Gas Cooktop, Gas Water Heater |
| Kitchen Information | Granite Counters, Kitchen Island, Kitchen Open to Family Room, Utility sink |
| Has Heating | Yes |
| Heating Information | Fireplace(s), Forced Air |
| Room Information | Entry, Kitchen, Laundry, Living Room, Main Floor Bedroom, Primary Bathroom, Primary Bedroom |
| Has Cooling | Yes |
| Cooling Information | Central Air |
| EntryLocation | Side |
| Entry Level | 1 |
| Has Spa | Yes |
| SpaDescription | Association, Community |
| Main Level Bedrooms | 1 |
| Main Level Bathrooms | 1 |
EXTERIOR FEATURES
| Has Pool | No |
| Pool | Association, Community |
WALKSCORE
MAP
MORTGAGE CALCULATOR
- Principal & Interest:
- Property Tax: $1,547
- Home Insurance:$119
- HOA Fees:$1002.82
- Mortgage Insurance:
PRICE HISTORY
| Date | Event | Price |
| 04/03/2024 | Relisted | $1,450,000 |
| 03/13/2024 | Active Under Contract | $1,375,000 |
| 03/07/2024 | Price Change (Relisted) | $1,375,000 (-1.78%) |
| 02/27/2024 | Active Under Contract | $1,399,900 |
| 01/31/2024 | Listed | $1,399,900 |

Topfind Realty
REALTOR®
(844)-333-8033
Questions? Contact today.
Interested in buying or selling a home similar to 17 Tuscany?
Ladera Ranch Similar Properties
Listing provided courtesy of Leon Li, Harvest Realty Development. Based on information from California Regional Multiple Listing Service, Inc. as of #Date#. This information is for your personal, non-commercial use and may not be used for any purpose other than to identify prospective properties you may be interested in purchasing. Display of MLS data is usually deemed reliable but is NOT guaranteed accurate by the MLS. Buyers are responsible for verifying the accuracy of all information and should investigate the data themselves or retain appropriate professionals. Information from sources other than the Listing Agent may have been included in the MLS data. Unless otherwise specified in writing, Broker/Agent has not and will not verify any information obtained from other sources. The Broker/Agent providing the information contained herein may or may not have been the Listing and/or Selling Agent.
