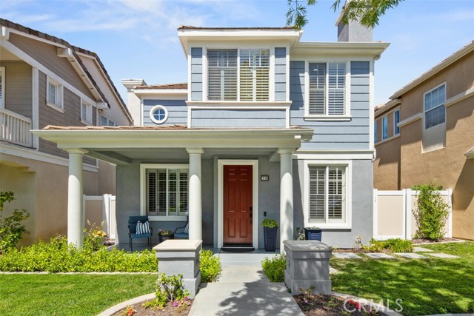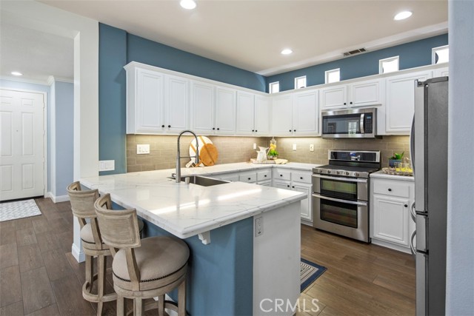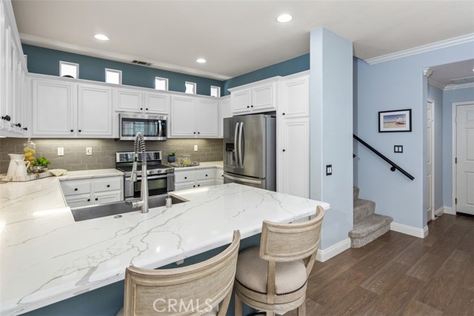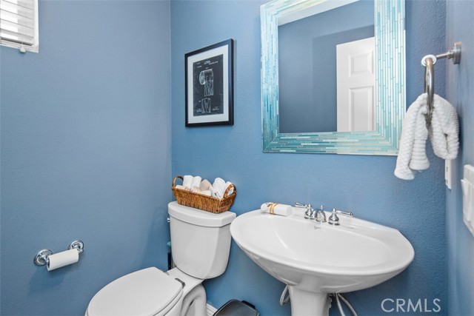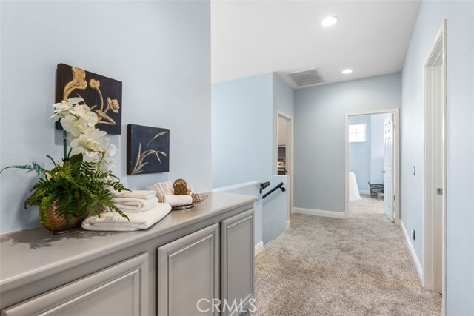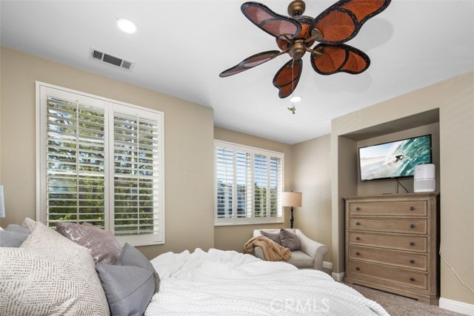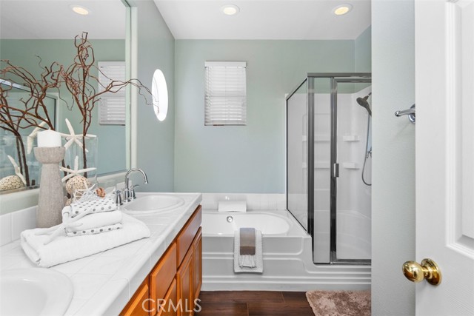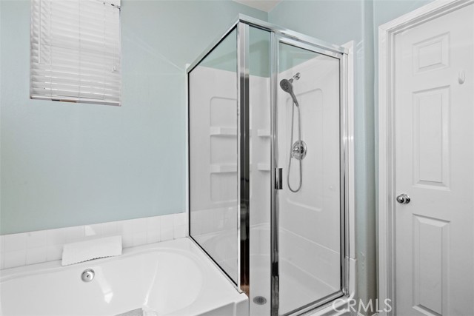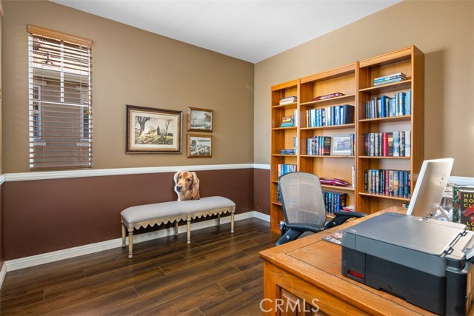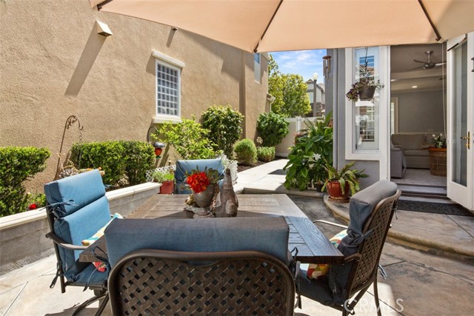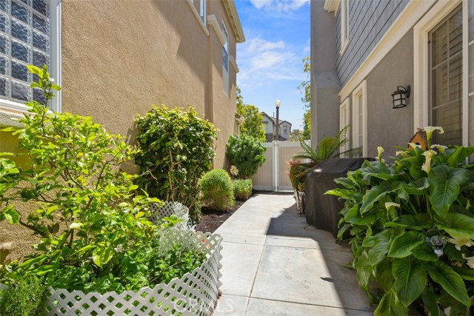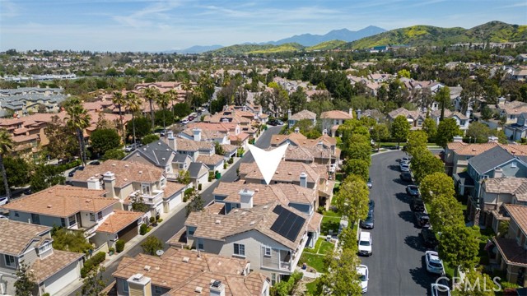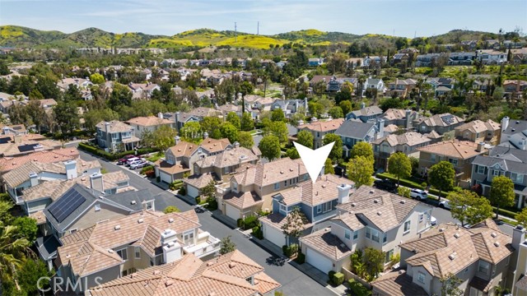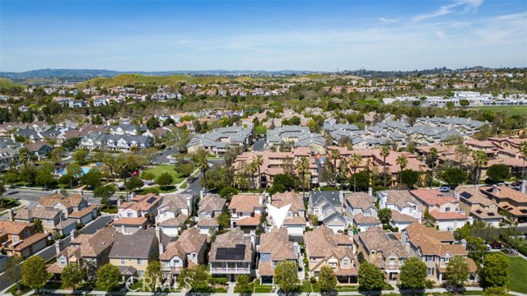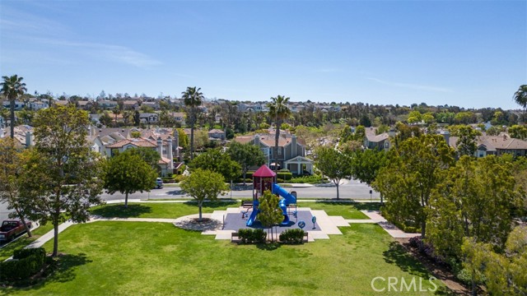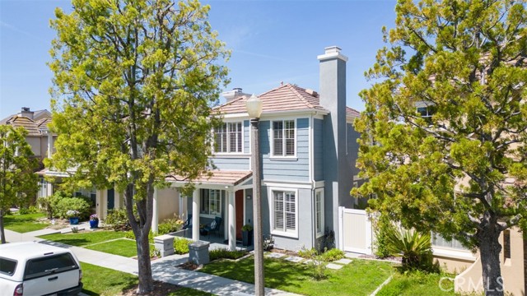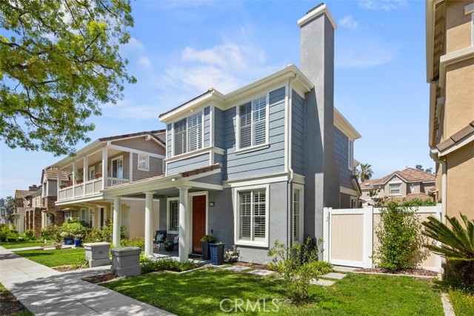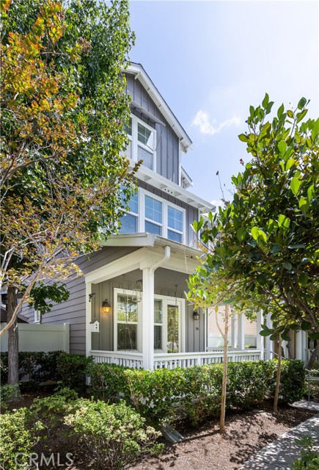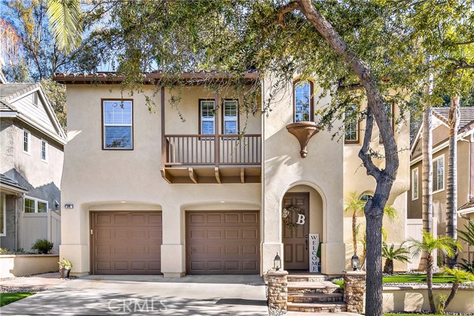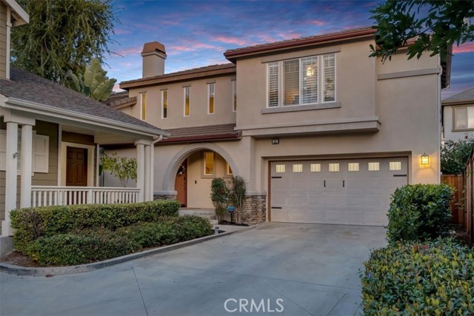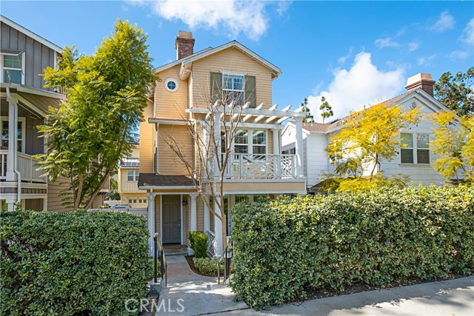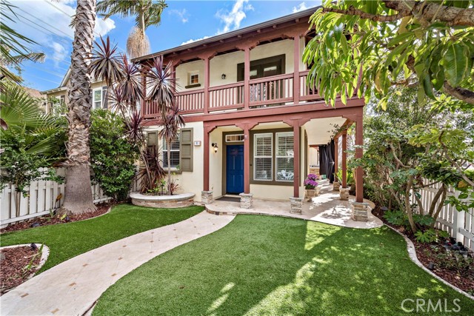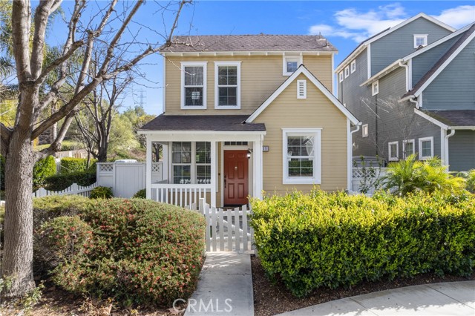19 Clematis Street
Ladera Ranch, CA 92694
Sold
19 Clematis Street
Ladera Ranch, CA 92694
Sold
Welcome Home to 19 Clematis Street in the Avendale Village of Ladera Ranch. This Beautiful Detached, Cape Cod inspired, Single Family Home built by Warmington has been well-maintained by the original owner and thoughtfully updated over the years, including new PEX piping in 2020. The Open Floor plan with 9 foot ceilings feels light and bright. The large updated Kitchen with stainless steel appliances and quartz counter tops is perfect for dinner parties and wine nights. The cozy Living Room with Fireplace and adjacent Dining Room with built ins makes this a model worthy home to enjoy for years to come. Three nice sized bedrooms upstairs with a shared full bathroom is perfect for growing families or those who work from home. The large Master Suite includes a double sink vanity, soaking tub, free standing shower and large walk-in closet. The upstairs Laundry room provides plenty of storage and a utility sink. The private Backyard is beautifully landscaped and is perfect for summer barbecues with friends. The 2-attached car Garage provides easy access and plenty of storage space. Avendale Village is the heart of award winning Ladera Ranch and all the amenities it has to offer: schools, parks, playgrounds, sport courts, picnic areas, community pools, tennis courts, clubhouses and the Ladera Ranch library. Don't miss out on this incredible opportunity!
PROPERTY INFORMATION
| MLS # | OC23071647 | Lot Size | 2,735 Sq. Ft. |
| HOA Fees | $334/Monthly | Property Type | Single Family Residence |
| Price | $ 1,074,900
Price Per SqFt: $ 591 |
DOM | 773 Days |
| Address | 19 Clematis Street | Type | Residential |
| City | Ladera Ranch | Sq.Ft. | 1,818 Sq. Ft. |
| Postal Code | 92694 | Garage | 2 |
| County | Orange | Year Built | 2002 |
| Bed / Bath | 3 / 2.5 | Parking | 2 |
| Built In | 2002 | Status | Closed |
| Sold Date | 2023-05-25 |
INTERIOR FEATURES
| Has Laundry | Yes |
| Laundry Information | Dryer Included, Individual Room, Inside, Upper Level, Washer Included |
| Has Fireplace | Yes |
| Fireplace Information | Living Room, Gas |
| Has Appliances | Yes |
| Kitchen Appliances | Dishwasher, Double Oven, Gas Range, Microwave |
| Kitchen Information | Quartz Counters |
| Kitchen Area | Dining Room |
| Has Heating | Yes |
| Heating Information | Central |
| Room Information | All Bedrooms Up, Family Room, Kitchen, Laundry, Living Room, Master Suite |
| Has Cooling | Yes |
| Cooling Information | Central Air |
| Flooring Information | Carpet, Tile |
| InteriorFeatures Information | Ceiling Fan(s), Open Floorplan, Quartz Counters, Recessed Lighting |
| EntryLocation | Ground |
| Entry Level | 1 |
| Has Spa | Yes |
| SpaDescription | Association, Community |
| WindowFeatures | Double Pane Windows, Shutters |
| Bathroom Information | Bathtub, Shower in Tub, Quartz Counters, Tile Counters |
| Main Level Bedrooms | 0 |
| Main Level Bathrooms | 1 |
EXTERIOR FEATURES
| ExteriorFeatures | Lighting |
| FoundationDetails | Slab |
| Roof | Concrete |
| Has Pool | No |
| Pool | Association, Community |
| Has Patio | Yes |
| Patio | Concrete, Patio, Front Porch |
| Has Fence | Yes |
| Fencing | Vinyl |
| Has Sprinklers | Yes |
WALKSCORE
MAP
MORTGAGE CALCULATOR
- Principal & Interest:
- Property Tax: $1,147
- Home Insurance:$119
- HOA Fees:$334
- Mortgage Insurance:
PRICE HISTORY
| Date | Event | Price |
| 05/16/2023 | Pending | $1,074,900 |
| 05/03/2023 | Active Under Contract | $1,074,900 |
| 04/27/2023 | Listed | $1,074,900 |

Topfind Realty
REALTOR®
(844)-333-8033
Questions? Contact today.
Interested in buying or selling a home similar to 19 Clematis Street?
Ladera Ranch Similar Properties
Listing provided courtesy of Robert White, Villa Real Estate. Based on information from California Regional Multiple Listing Service, Inc. as of #Date#. This information is for your personal, non-commercial use and may not be used for any purpose other than to identify prospective properties you may be interested in purchasing. Display of MLS data is usually deemed reliable but is NOT guaranteed accurate by the MLS. Buyers are responsible for verifying the accuracy of all information and should investigate the data themselves or retain appropriate professionals. Information from sources other than the Listing Agent may have been included in the MLS data. Unless otherwise specified in writing, Broker/Agent has not and will not verify any information obtained from other sources. The Broker/Agent providing the information contained herein may or may not have been the Listing and/or Selling Agent.
