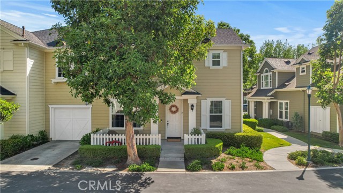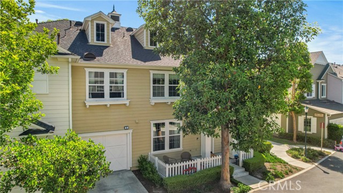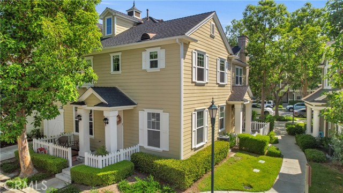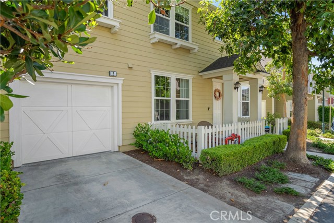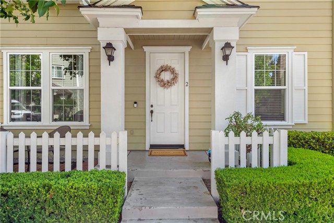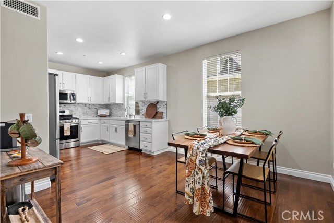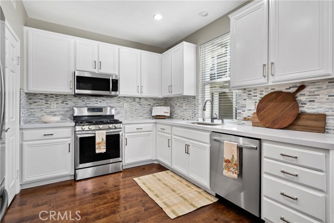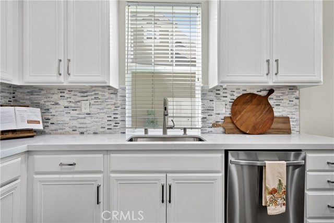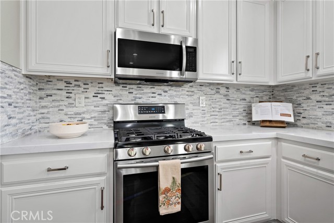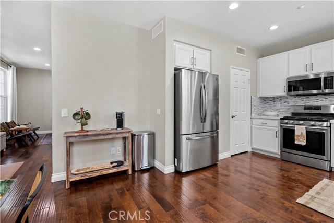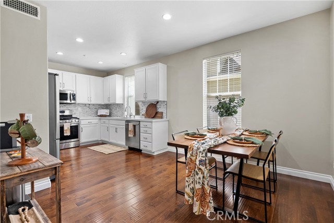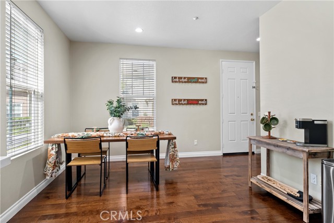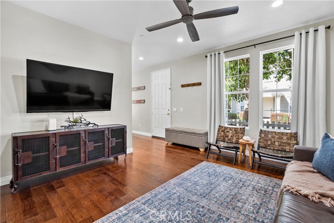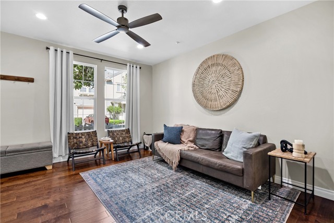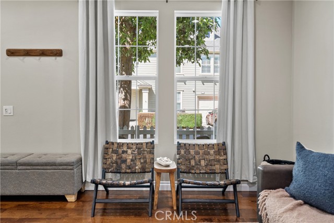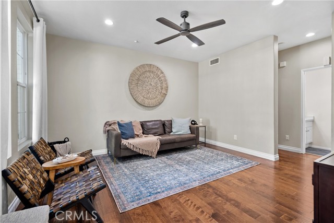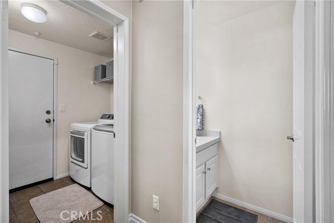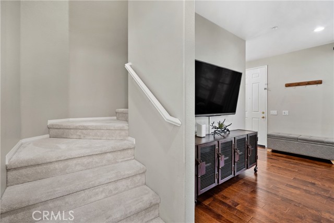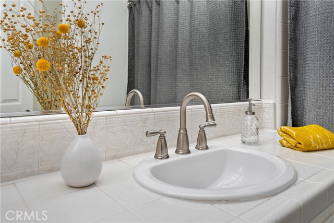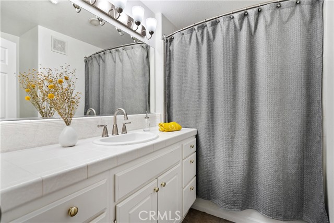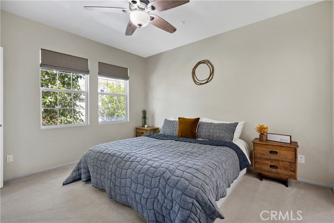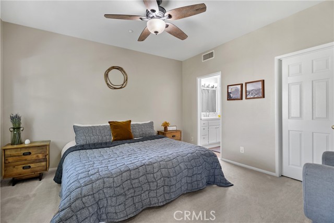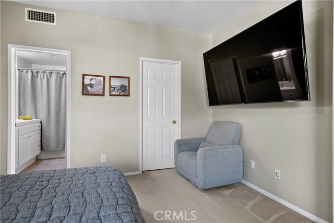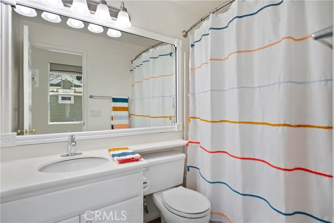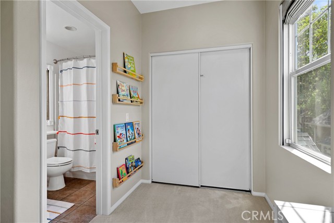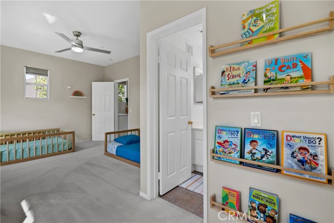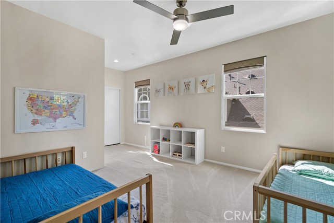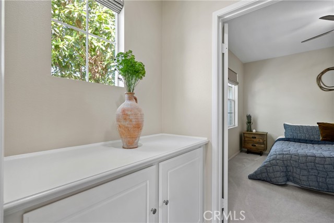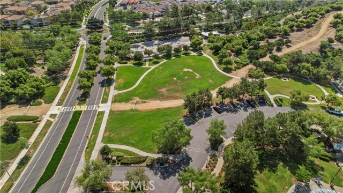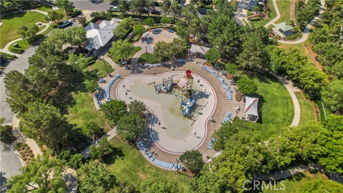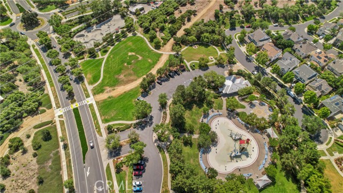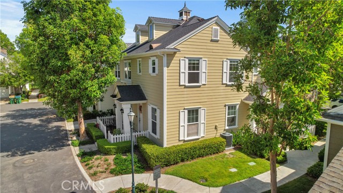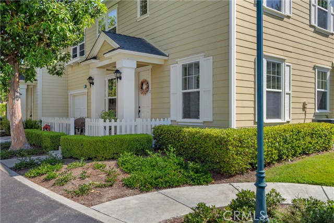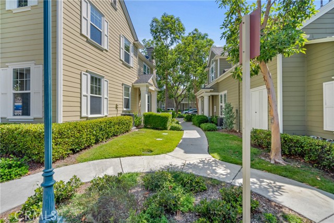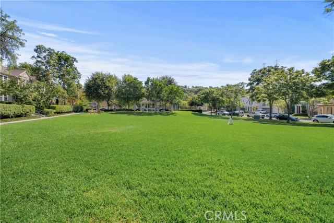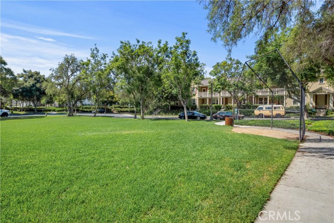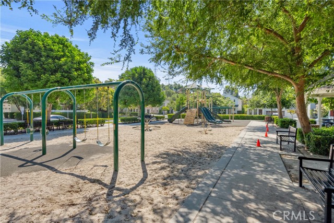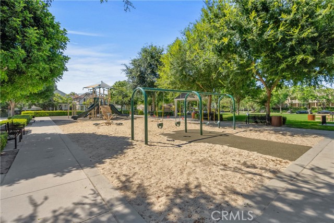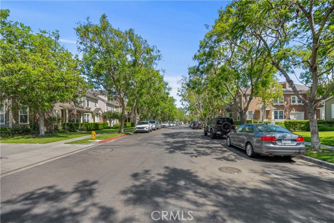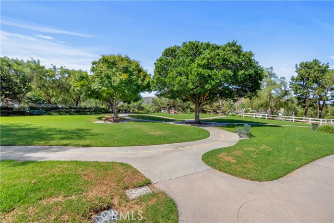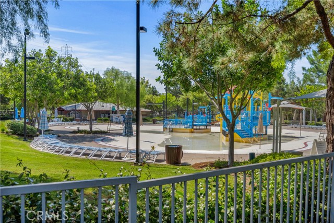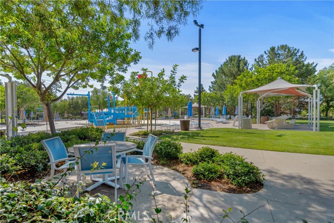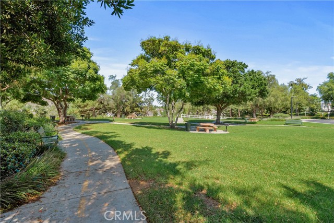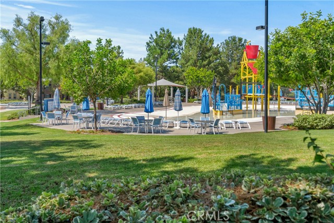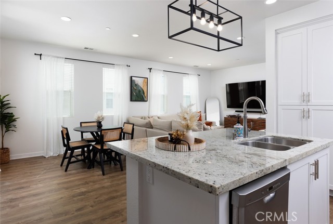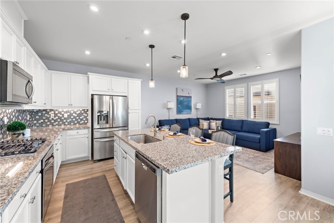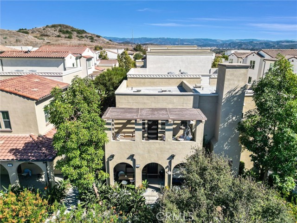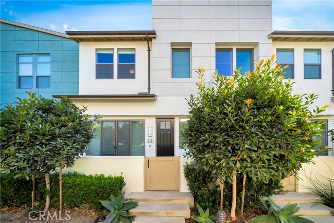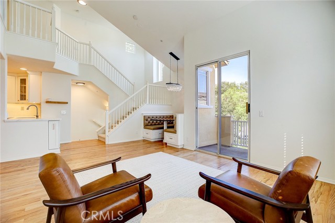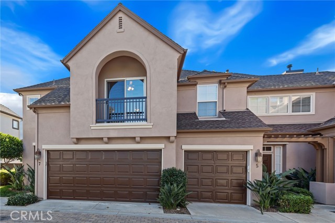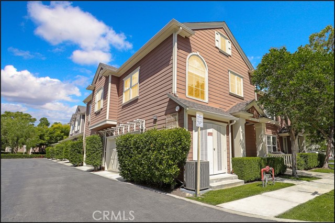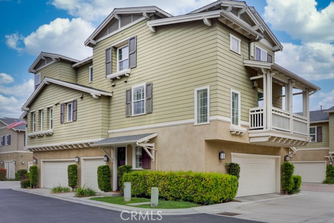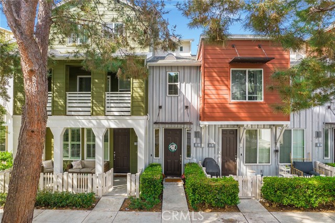2 Bayley Street
Ladera Ranch, CA 92694
Sold
Located in the heart of Ladera Ranch, this charming Cape Cod-style home is just what you've been waiting for. As you enter this corner property, you are welcomed by a storybook patio enclosed by a white picket fence, a perfect spot for barbecues and enjoying the beautiful Orange County weather! The freshly painted 1296 sq ft home features TWO MASTER BEDROOMS upstairs, each with an en suite bathroom and spacious closet, and main family areas downstairs. The bright kitchen features white cabinetry, quartz countertops, stainless steel appliances, and a walk-in pantry. The dining area opens to the large living room with wood floors throughout. Natural light floods the interior through tall windows lined with custom shades, and the home also features updated LED lighting and new ceiling fans. A downstairs half bathroom, spacious indoor laundry room, and direct access garage with driveway complete the home. Just a short walk away are award-winning schools and endless amenities, including green spaces; pools; splash pads; a water park; a skate park; tennis, pickleball, and basketball courts; hiking and biking trails; and so much more. This home is 100% move-in ready and a definite must-see!
PROPERTY INFORMATION
| MLS # | IV23163769 | Lot Size | N/A |
| HOA Fees | $387/Monthly | Property Type | Condominium |
| Price | $ 730,000
Price Per SqFt: $ 563 |
DOM | 652 Days |
| Address | 2 Bayley Street | Type | Residential |
| City | Ladera Ranch | Sq.Ft. | 1,296 Sq. Ft. |
| Postal Code | 92694 | Garage | 1 |
| County | Orange | Year Built | 2003 |
| Bed / Bath | 2 / 2.5 | Parking | 1 |
| Built In | 2003 | Status | Closed |
| Sold Date | 2023-10-16 |
INTERIOR FEATURES
| Has Laundry | Yes |
| Laundry Information | Gas Dryer Hookup, Individual Room, Inside, Washer Hookup |
| Has Fireplace | No |
| Fireplace Information | None |
| Has Appliances | Yes |
| Kitchen Appliances | 6 Burner Stove, Dishwasher, ENERGY STAR Qualified Appliances, Free-Standing Range, Gas Range, Microwave, Refrigerator |
| Kitchen Information | Quartz Counters, Remodeled Kitchen, Walk-In Pantry |
| Kitchen Area | Area, Breakfast Nook, Dining Room, In Kitchen |
| Has Heating | Yes |
| Heating Information | Central, Forced Air |
| Room Information | All Bedrooms Up, Entry, Kitchen, Laundry, Living Room, Primary Bathroom, Primary Bedroom, Two Primaries, Walk-In Closet, Walk-In Pantry |
| Has Cooling | Yes |
| Cooling Information | Central Air |
| Flooring Information | Carpet, Tile, Wood |
| InteriorFeatures Information | Ceiling Fan(s), Open Floorplan, Pantry, Quartz Counters, Recessed Lighting, Tile Counters |
| DoorFeatures | Insulated Doors |
| EntryLocation | 1 |
| Entry Level | 1 |
| Has Spa | No |
| SpaDescription | None |
| SecuritySafety | Carbon Monoxide Detector(s), Smoke Detector(s) |
| Bathroom Information | Bathtub, Shower, Shower in Tub, Exhaust fan(s), Stone Counters, Tile Counters |
| Main Level Bedrooms | 0 |
| Main Level Bathrooms | 1 |
EXTERIOR FEATURES
| FoundationDetails | Slab |
| Has Pool | No |
| Pool | Community |
| Has Patio | Yes |
| Patio | Porch, Front Porch |
| Has Fence | Yes |
| Fencing | Wood |
WALKSCORE
MAP
MORTGAGE CALCULATOR
- Principal & Interest:
- Property Tax: $779
- Home Insurance:$119
- HOA Fees:$387
- Mortgage Insurance:
PRICE HISTORY
| Date | Event | Price |
| 10/16/2023 | Sold | $755,000 |
| 08/31/2023 | Sold | $730,000 |

Topfind Realty
REALTOR®
(844)-333-8033
Questions? Contact today.
Interested in buying or selling a home similar to 2 Bayley Street?
Ladera Ranch Similar Properties
Listing provided courtesy of VICTORIA MURILLO, OLIVEWOOD REALTY GROUP INC. Based on information from California Regional Multiple Listing Service, Inc. as of #Date#. This information is for your personal, non-commercial use and may not be used for any purpose other than to identify prospective properties you may be interested in purchasing. Display of MLS data is usually deemed reliable but is NOT guaranteed accurate by the MLS. Buyers are responsible for verifying the accuracy of all information and should investigate the data themselves or retain appropriate professionals. Information from sources other than the Listing Agent may have been included in the MLS data. Unless otherwise specified in writing, Broker/Agent has not and will not verify any information obtained from other sources. The Broker/Agent providing the information contained herein may or may not have been the Listing and/or Selling Agent.
