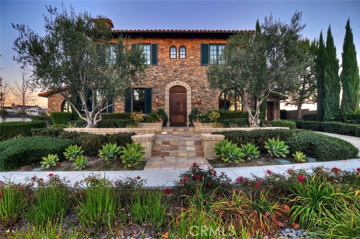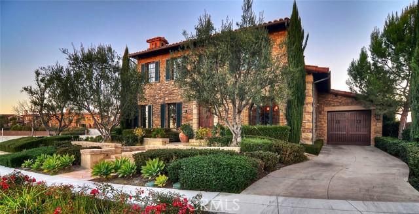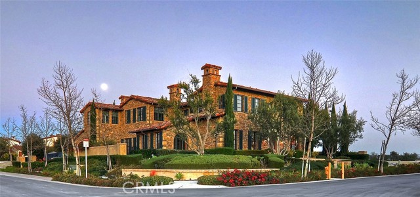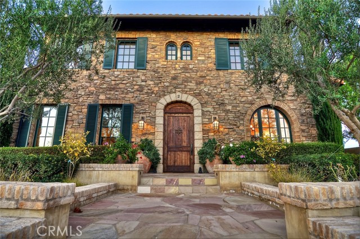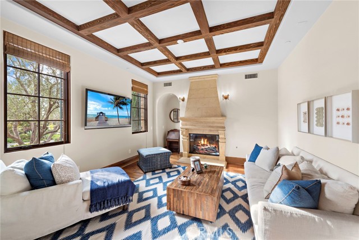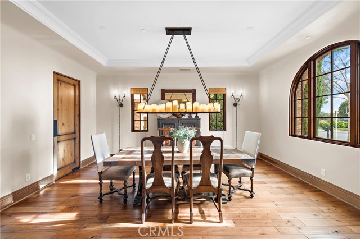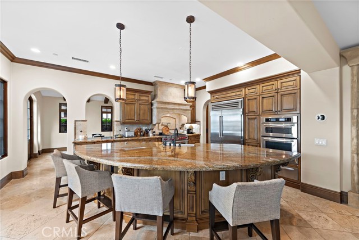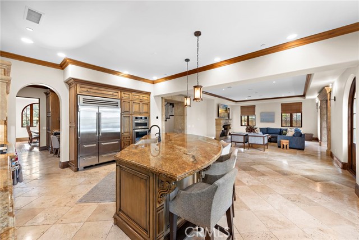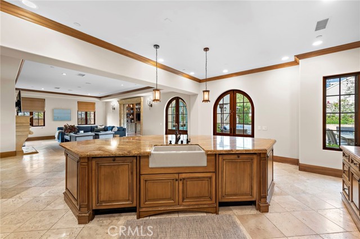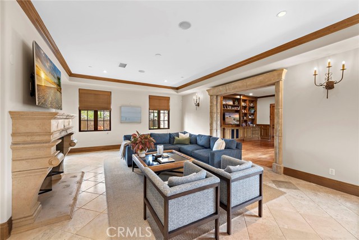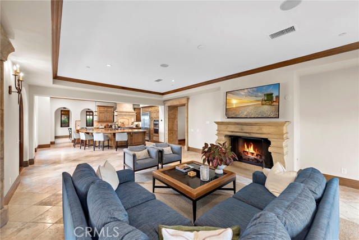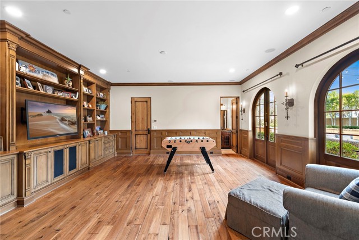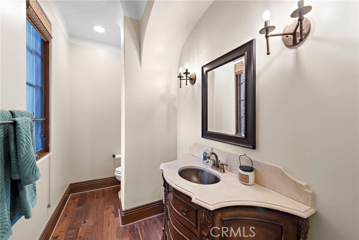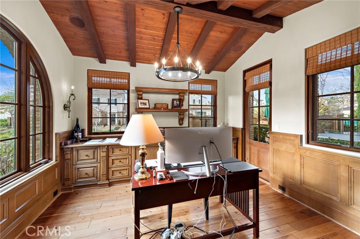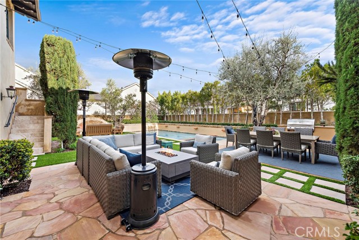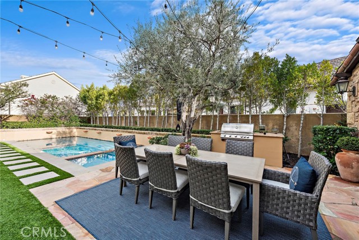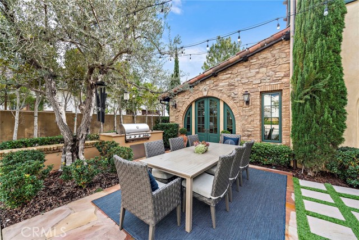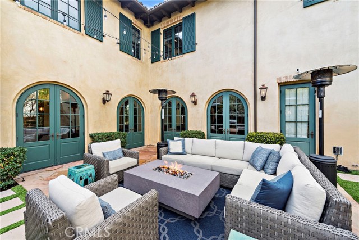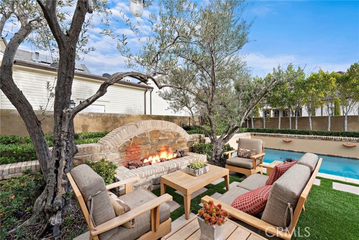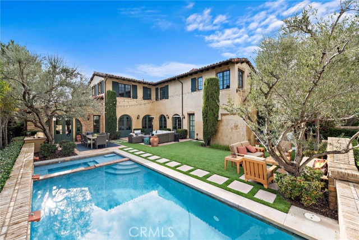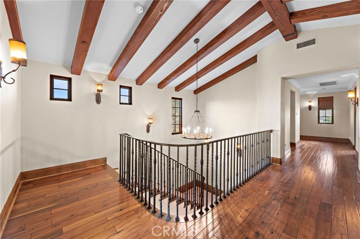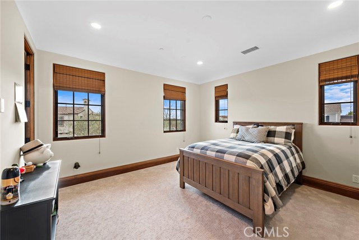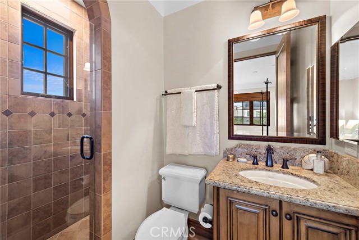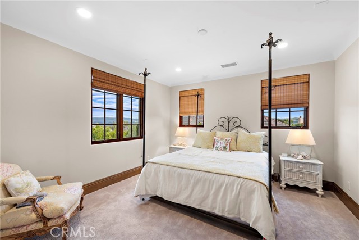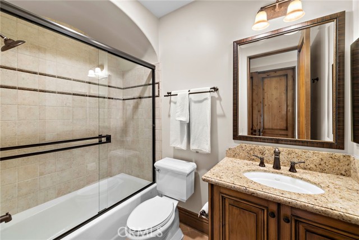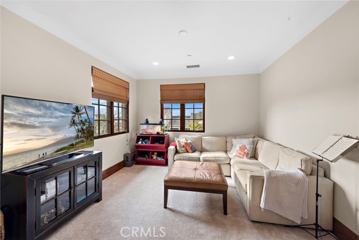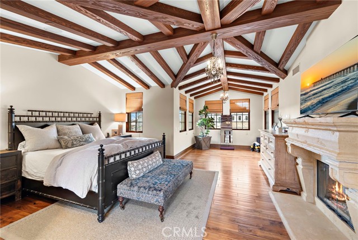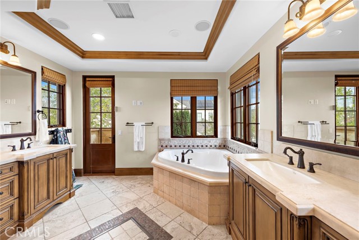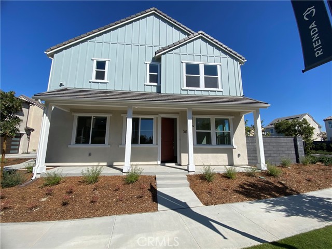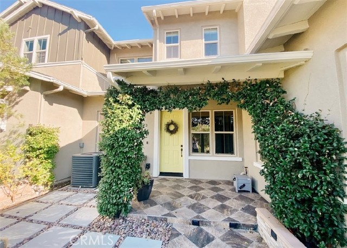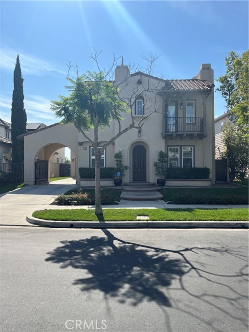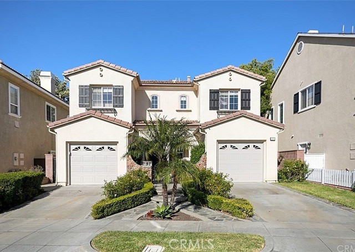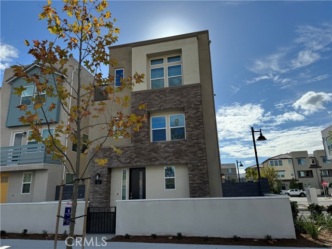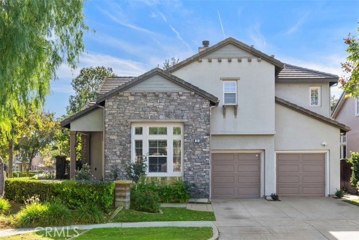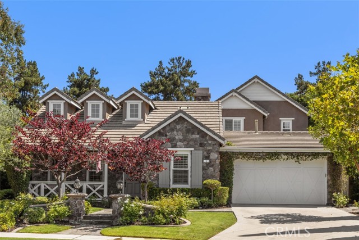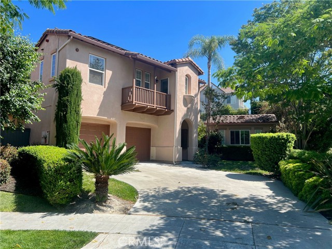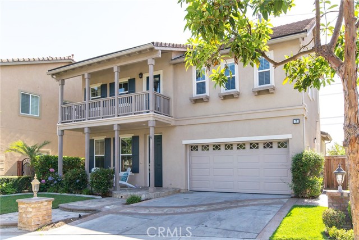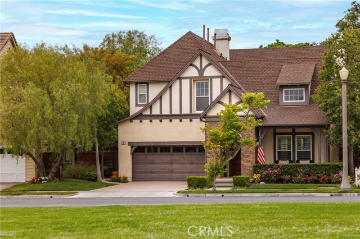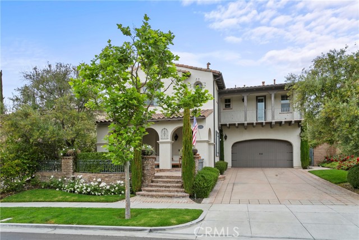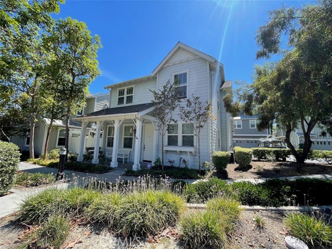2 Overlook Drive
Ladera Ranch, CA 92694
$14,500
Price
Price
5
Bed
Bed
6.5
Bath
Bath
5,942 Sq. Ft.
$2 / Sq. Ft.
$2 / Sq. Ft.
Sold
2 Overlook Drive
Ladera Ranch, CA 92694
Sold
$14,500
Price
Price
5
Bed
Bed
6.5
Bath
Bath
5,942
Sq. Ft.
Sq. Ft.
Stunning 5 bedroom/6.5 bath approximately 6000 sq. ft. stone villa located in the gated enclave of Covenant Hills, Ladera Ranch. This unique Italian inspired home features wood beamed ceilings, stone and wood flooring, and extensive woodwork throughout. The chef's kitchen with Viking appliances, 2 dishwashers and large island with seating opens to the spacious great room for easy entertaining. Just off this grand space is a game room perfect for a theatre or sports room. Multiple French doors open to the backyard for indoor/outdoor living. In addition to the formal dining room and living room there is a private office with wood accents and its own courtyard. Gorgeous main suite features a sitting area, beamed vaulted ceiling and fire place. 4 additional large secondary bedrooms all with ensuite bathrooms and a laundry room with washer/dryer complete the 2nd level. Enjoy the outdoors with a private pool/spa, BBQ and a fire pit. Experience the Ladera Ranch community lifestyle with trails, community events, water park, and close proximity to beaches and freeways. Truly one of a kind home.
PROPERTY INFORMATION
| MLS # | OC24029396 | Lot Size | 12,698 Sq. Ft. |
| HOA Fees | $0/Monthly | Property Type | Single Family Residence |
| Price | $ 14,500
Price Per SqFt: $ 2 |
DOM | 559 Days |
| Address | 2 Overlook Drive | Type | Residential Lease |
| City | Ladera Ranch | Sq.Ft. | 5,942 Sq. Ft. |
| Postal Code | 92694 | Garage | 3 |
| County | Orange | Year Built | 2009 |
| Bed / Bath | 5 / 6.5 | Parking | 3 |
| Built In | 2009 | Status | Closed |
| Rented Date | 2024-03-28 |
INTERIOR FEATURES
| Has Laundry | Yes |
| Laundry Information | Individual Room, Upper Level |
| Has Fireplace | Yes |
| Fireplace Information | Family Room, Living Room, Primary Bedroom, Fire Pit |
| Has Appliances | Yes |
| Kitchen Appliances | 6 Burner Stove, Dishwasher, Double Oven, Gas Range, Microwave, Refrigerator, Warming Drawer |
| Kitchen Information | Butler's Pantry, Kitchen Island, Kitchen Open to Family Room, Walk-In Pantry |
| Kitchen Area | Breakfast Counter / Bar, Dining Room, In Kitchen |
| Has Heating | Yes |
| Heating Information | Forced Air |
| Room Information | Bonus Room, Great Room, Kitchen, Laundry, Living Room, Primary Suite, Walk-In Pantry, Wine Cellar |
| Has Cooling | Yes |
| Cooling Information | Central Air |
| InteriorFeatures Information | Beamed Ceilings, Built-in Features, Cathedral Ceiling(s), Pantry |
| EntryLocation | ground |
| Entry Level | 1 |
| Has Spa | Yes |
| SpaDescription | Private, Association |
| SecuritySafety | Gated with Attendant, Carbon Monoxide Detector(s) |
| Main Level Bedrooms | 0 |
| Main Level Bathrooms | 2 |
EXTERIOR FEATURES
| Has Pool | Yes |
| Pool | Private, Association |
| Has Fence | Yes |
| Fencing | Block |
WALKSCORE
MAP
PRICE HISTORY
| Date | Event | Price |
| 03/28/2024 | Sold | $14,500 |
| 02/10/2024 | Listed | $14,500 |

Topfind Realty
REALTOR®
(844)-333-8033
Questions? Contact today.
Interested in buying or selling a home similar to 2 Overlook Drive?
Ladera Ranch Similar Properties
Listing provided courtesy of Carissa Fetters, Veranda Realty. Based on information from California Regional Multiple Listing Service, Inc. as of #Date#. This information is for your personal, non-commercial use and may not be used for any purpose other than to identify prospective properties you may be interested in purchasing. Display of MLS data is usually deemed reliable but is NOT guaranteed accurate by the MLS. Buyers are responsible for verifying the accuracy of all information and should investigate the data themselves or retain appropriate professionals. Information from sources other than the Listing Agent may have been included in the MLS data. Unless otherwise specified in writing, Broker/Agent has not and will not verify any information obtained from other sources. The Broker/Agent providing the information contained herein may or may not have been the Listing and/or Selling Agent.
