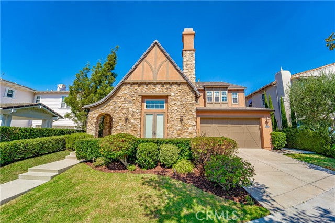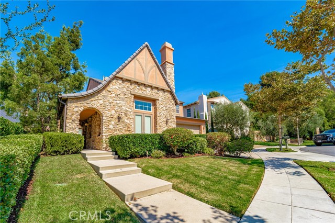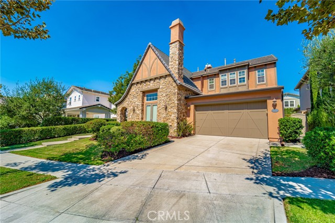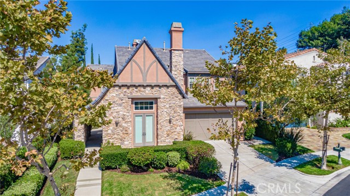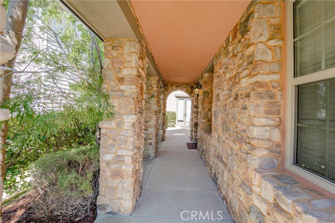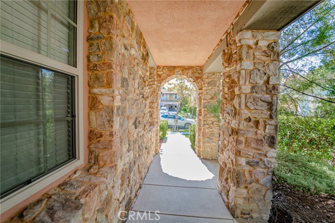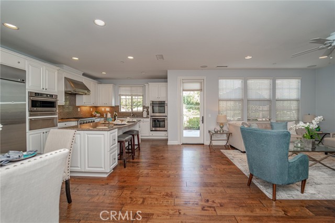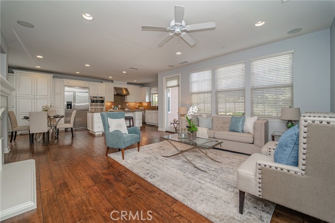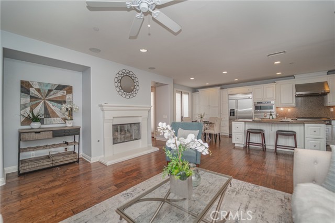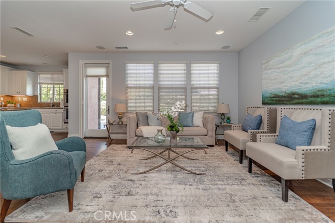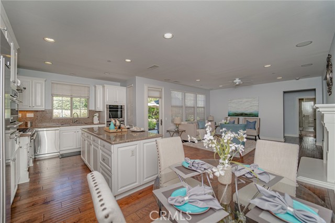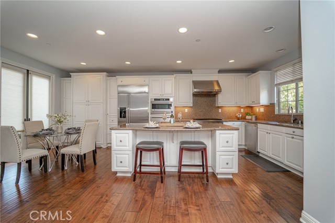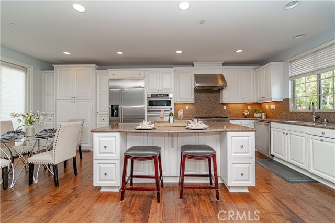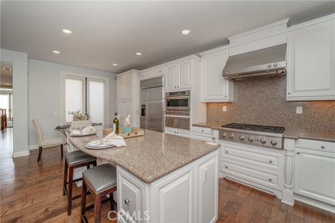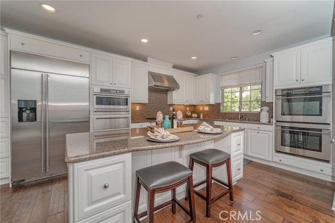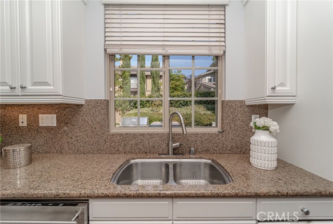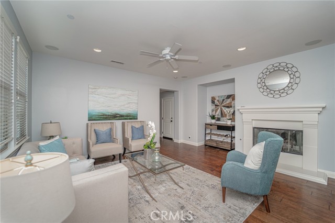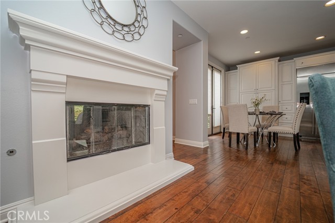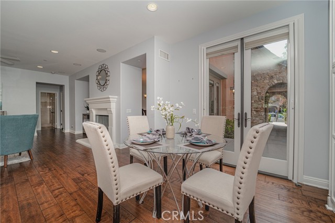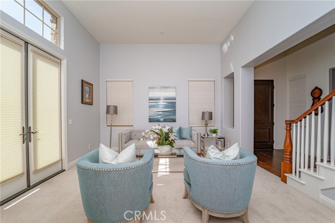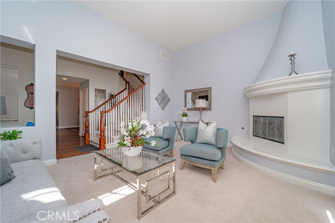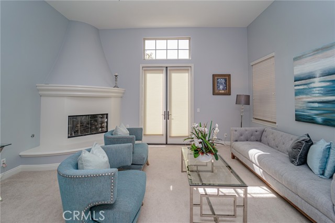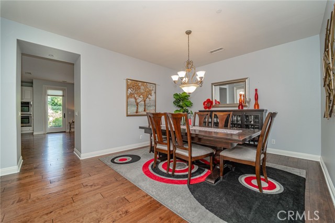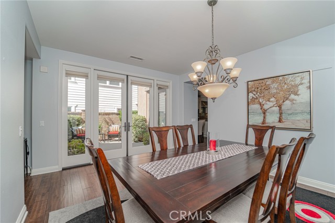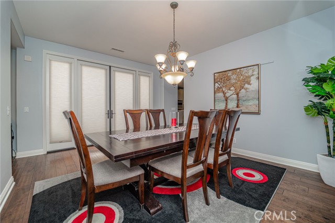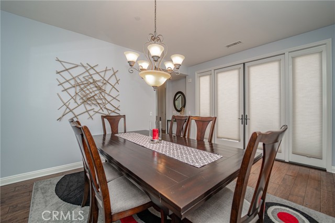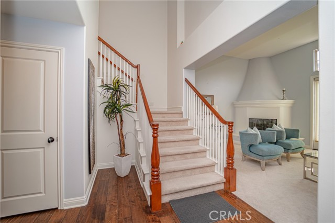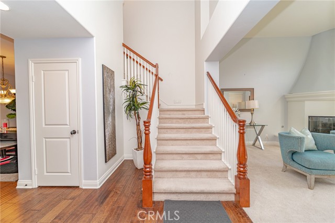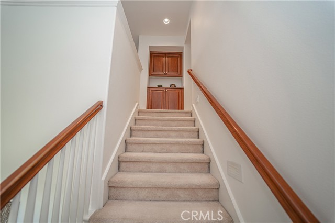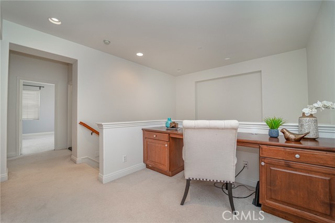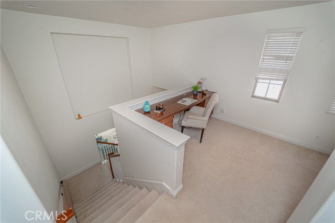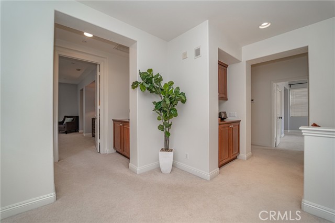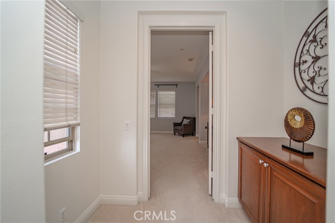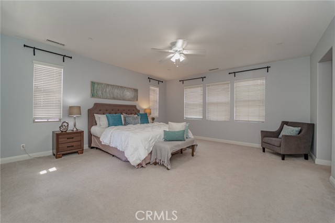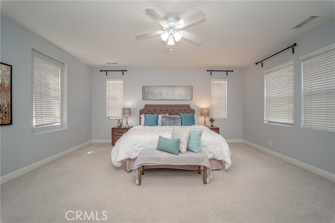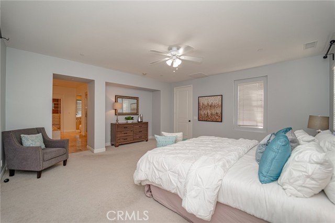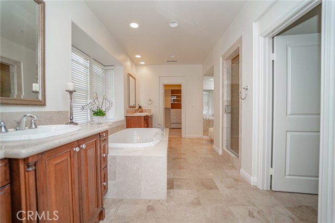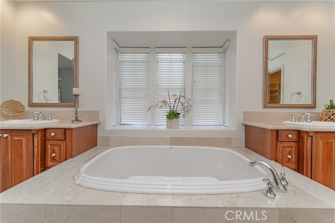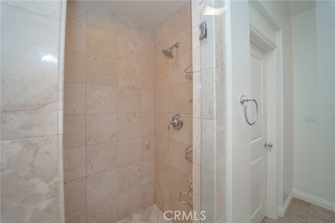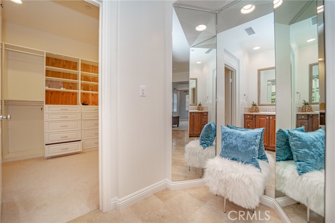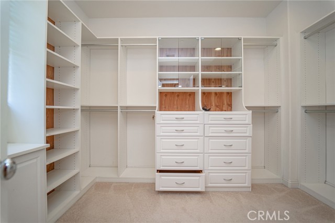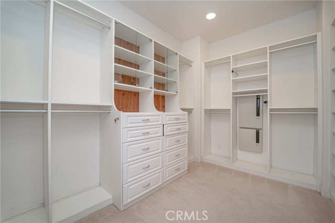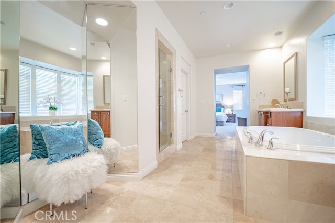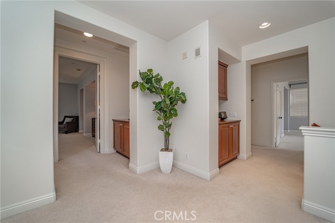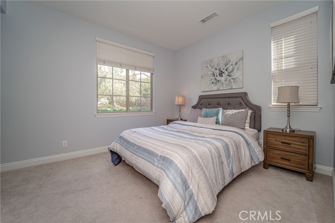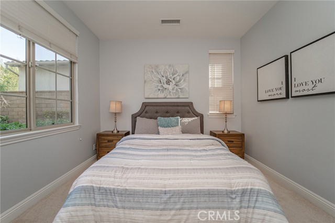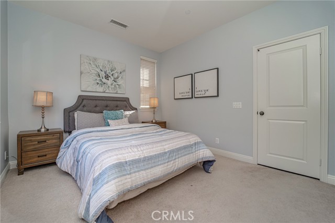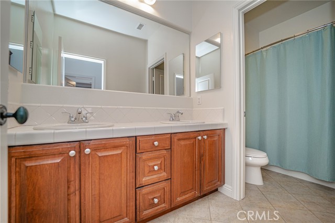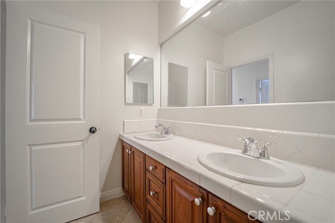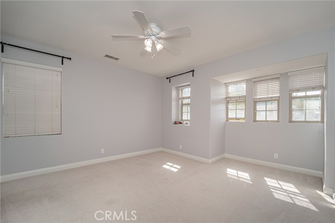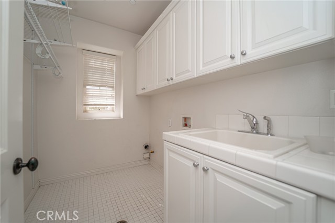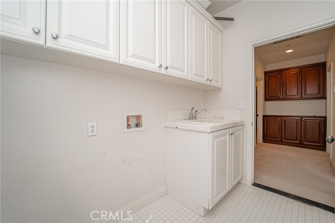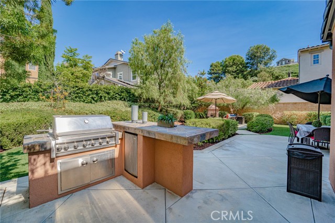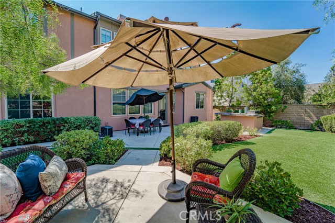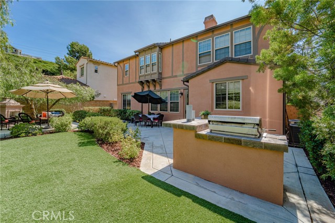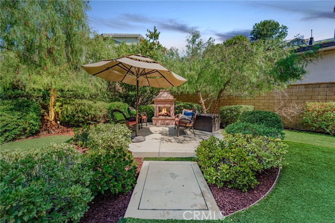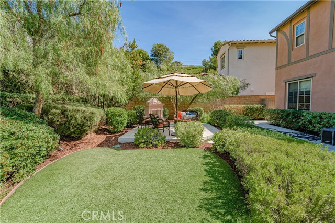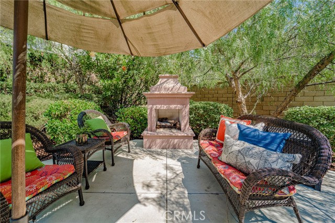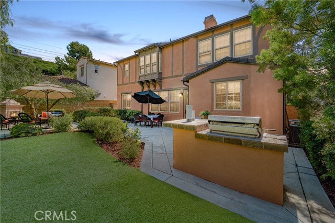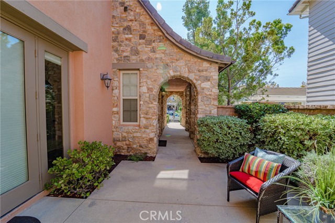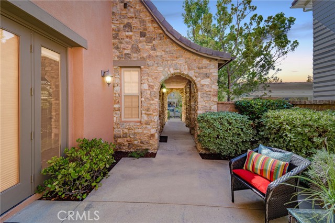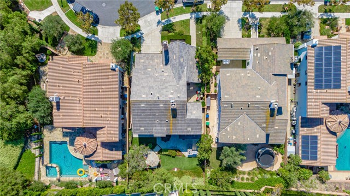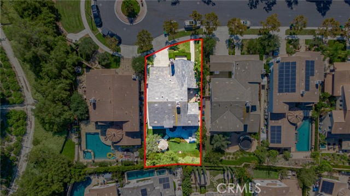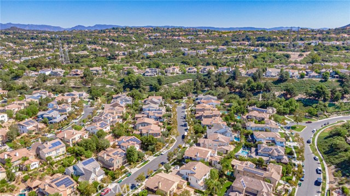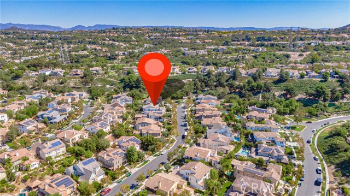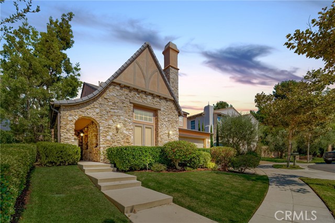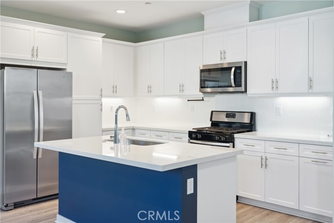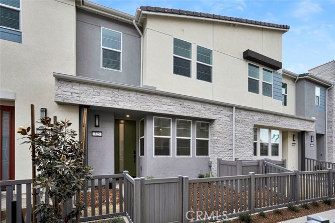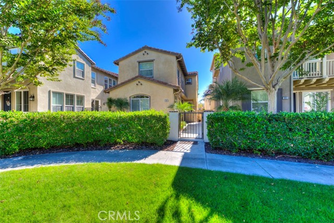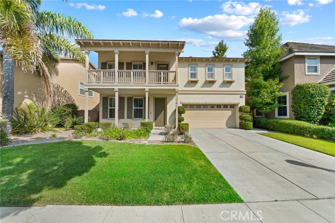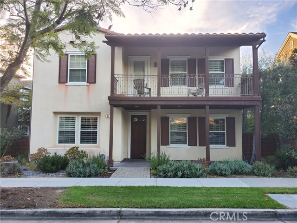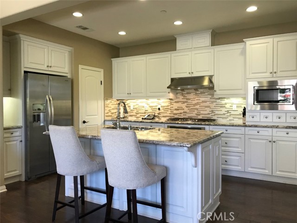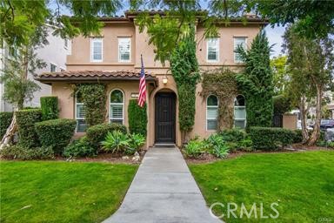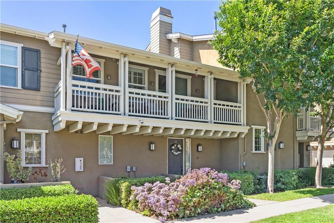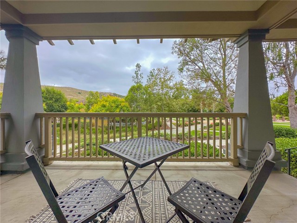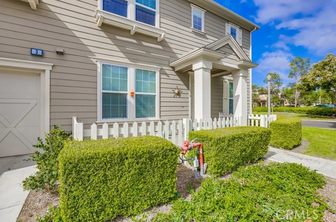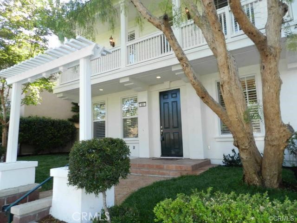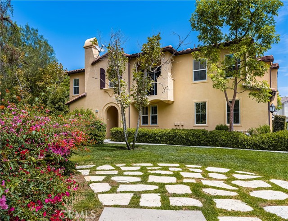21 Julia Street
Ladera Ranch, CA 92694
$7,500
Price
Price
4
Bed
Bed
3
Bath
Bath
3,286 Sq. Ft.
$2 / Sq. Ft.
$2 / Sq. Ft.
Sold
21 Julia Street
Ladera Ranch, CA 92694
Sold
$7,500
Price
Price
4
Bed
Bed
3
Bath
Bath
3,286
Sq. Ft.
Sq. Ft.
Gorgeous luxury Segovia home in the exclusive guard-gated community of Covenant Hills. It includes a welcoming entry to a formal living room with an elegant fireplace and double doors leading to a private outdoor setting. Formal dining room is well suited for entertaining. Gourmet kitchen filled with natural light and granite countertops and island, 6 burner stove, double oven, warming drawer, and stainless-steel appliances. Great open floor plan includes a convenient breakfast nook and an oversized family room with a custom mantel fireplace. It features stunning wood floors, surround speakers, recessed lighting and ceiling fans. This desirable floor plan also includes a bedroom and full bathroom downstairs. Heading up the stairs, there is a large nook area with built in cabinetry, ideal for an office or study space. The giant master bedroom is flooded with natural light and includes custom organizers in the spacious walk-in closet. The Spa-Style master bath features marble and travertine finishes as well as dual Sinks, and walk-in shower. The Massive backyard with a warm fireplace and outdoor kitchen, fitted with a built-in BBQ, stone island, and refrigerator is perfect for entertaining and makes the most of outdoor living. The patios off the front and side of home add to the charm of the house. Three car garage with custom storage cabinets and custom epoxy flooring. Enjoy the Ladera Ranch lifestyle with the various community amenities, such as pools, jacuzzis, tennis courts, hiking trails, water parks, skate parks and much more.
PROPERTY INFORMATION
| MLS # | PW23030515 | Lot Size | 6,864 Sq. Ft. |
| HOA Fees | $0/Monthly | Property Type | Single Family Residence |
| Price | $ 7,500
Price Per SqFt: $ 2 |
DOM | 896 Days |
| Address | 21 Julia Street | Type | Residential Lease |
| City | Ladera Ranch | Sq.Ft. | 3,286 Sq. Ft. |
| Postal Code | 92694 | Garage | 3 |
| County | Orange | Year Built | 2008 |
| Bed / Bath | 4 / 3 | Parking | 3 |
| Built In | 2008 | Status | Closed |
| Rented Date | 2023-03-10 |
INTERIOR FEATURES
| Has Laundry | Yes |
| Laundry Information | Gas Dryer Hookup, Upper Level, Washer Hookup |
| Has Fireplace | Yes |
| Fireplace Information | Family Room, Living Room, Patio |
| Has Appliances | Yes |
| Kitchen Appliances | 6 Burner Stove, Dishwasher, Double Oven, Disposal, Microwave, Refrigerator |
| Kitchen Information | Granite Counters, Kitchen Island, Kitchen Open to Family Room, Utility sink |
| Kitchen Area | Breakfast Nook, Dining Room |
| Has Heating | Yes |
| Heating Information | Forced Air |
| Room Information | Family Room, Laundry, Living Room, Main Floor Bedroom, Walk-In Closet |
| Has Cooling | Yes |
| Cooling Information | Central Air |
| Flooring Information | Carpet, Wood |
| InteriorFeatures Information | Ceiling Fan(s), Open Floorplan, Recessed Lighting |
| Has Spa | Yes |
| SpaDescription | Association |
| WindowFeatures | Double Pane Windows |
| SecuritySafety | Gated with Attendant, Carbon Monoxide Detector(s), Smoke Detector(s) |
| Bathroom Information | Shower, Double sinks in bath(s), Double Sinks in Primary Bath, Exhaust fan(s), Walk-in shower |
| Main Level Bedrooms | 1 |
| Main Level Bathrooms | 1 |
EXTERIOR FEATURES
| Has Pool | No |
| Pool | Association |
| Has Patio | Yes |
| Patio | Patio Open |
WALKSCORE
MAP
PRICE HISTORY
| Date | Event | Price |
| 03/10/2023 | Sold | $7,500 |
| 03/09/2023 | Pending | $7,500 |
| 02/23/2023 | Listed | $7,500 |

Topfind Realty
REALTOR®
(844)-333-8033
Questions? Contact today.
Interested in buying or selling a home similar to 21 Julia Street?
Ladera Ranch Similar Properties
Listing provided courtesy of Maher Haroun, First Team Real Estate. Based on information from California Regional Multiple Listing Service, Inc. as of #Date#. This information is for your personal, non-commercial use and may not be used for any purpose other than to identify prospective properties you may be interested in purchasing. Display of MLS data is usually deemed reliable but is NOT guaranteed accurate by the MLS. Buyers are responsible for verifying the accuracy of all information and should investigate the data themselves or retain appropriate professionals. Information from sources other than the Listing Agent may have been included in the MLS data. Unless otherwise specified in writing, Broker/Agent has not and will not verify any information obtained from other sources. The Broker/Agent providing the information contained herein may or may not have been the Listing and/or Selling Agent.
