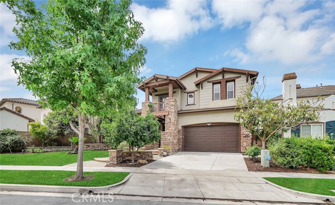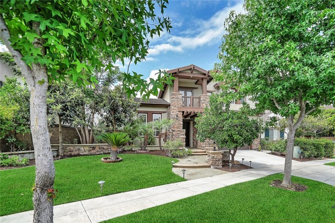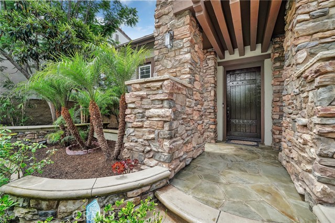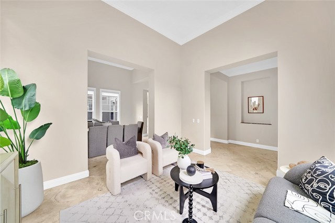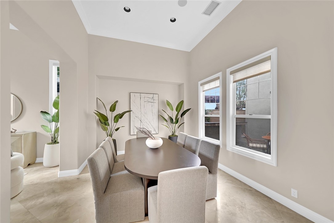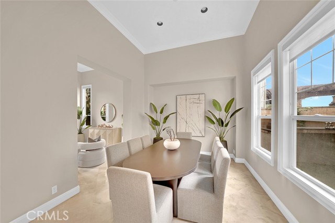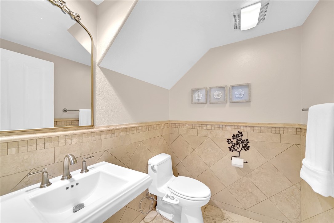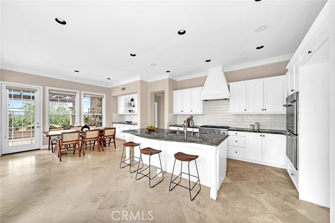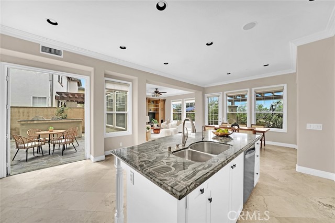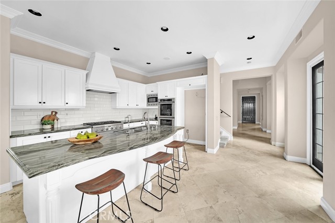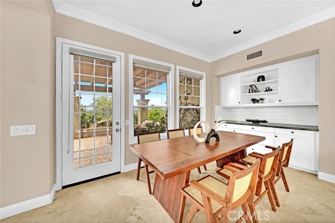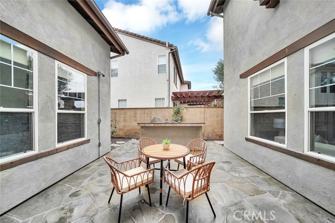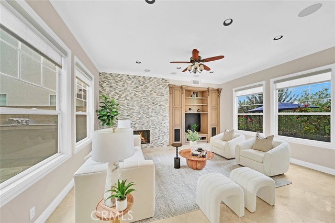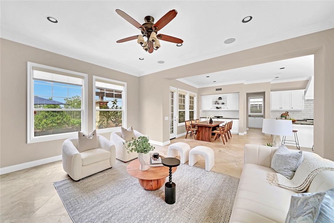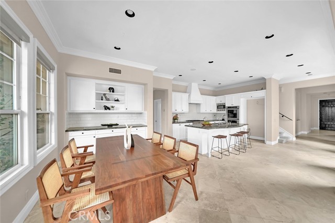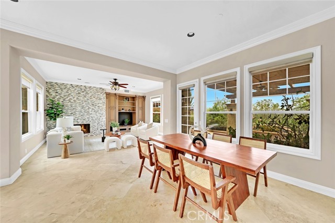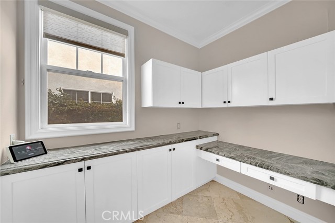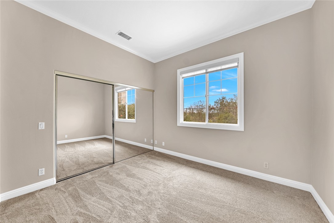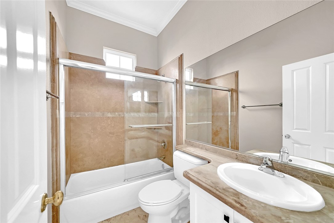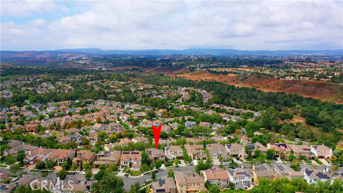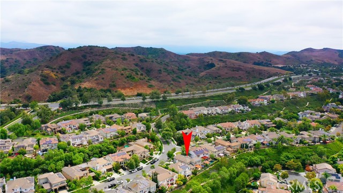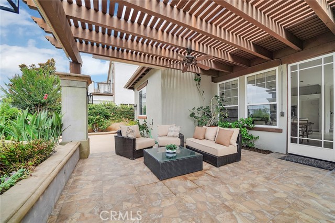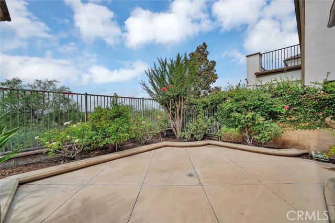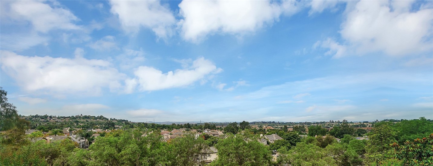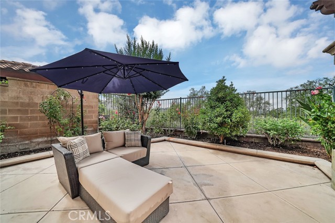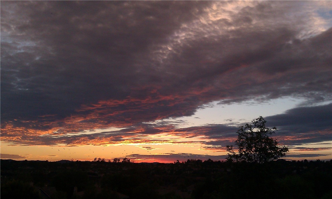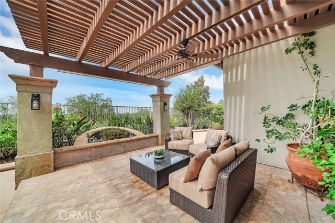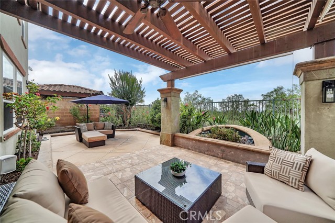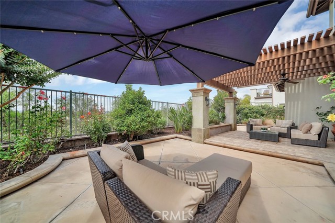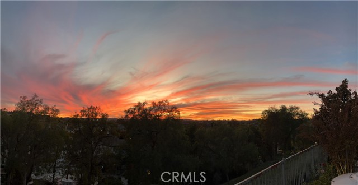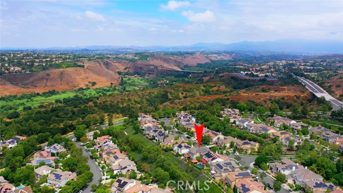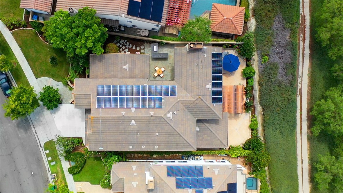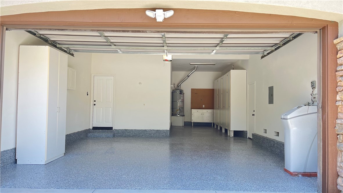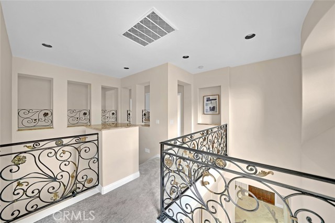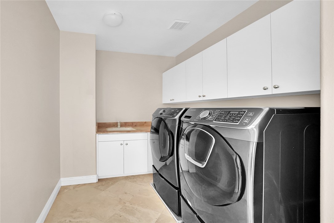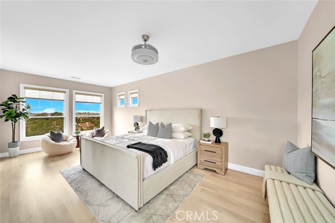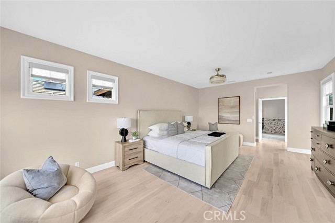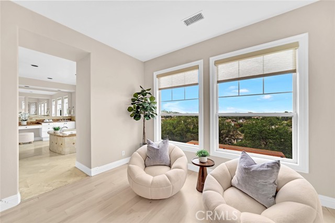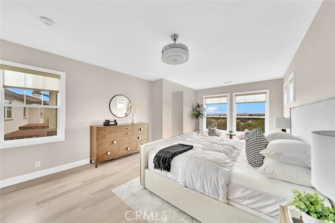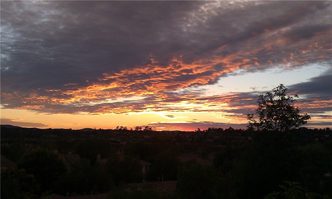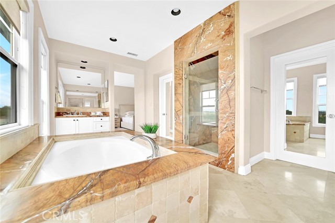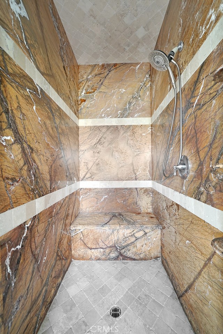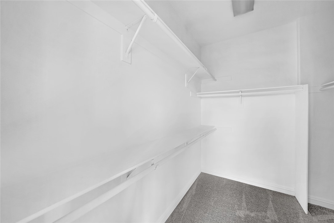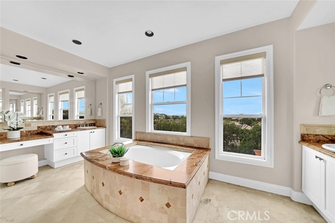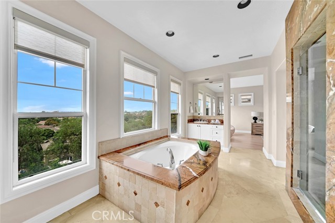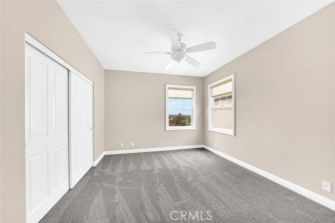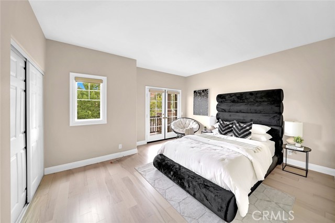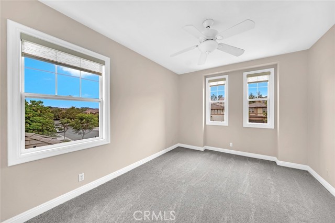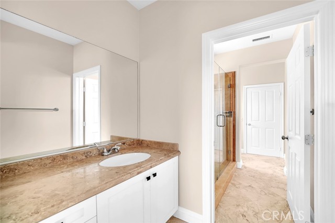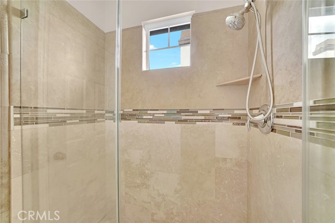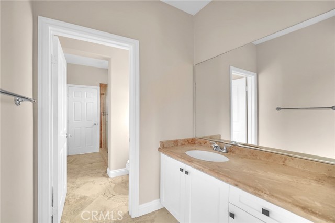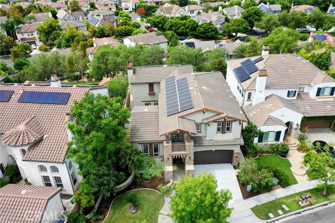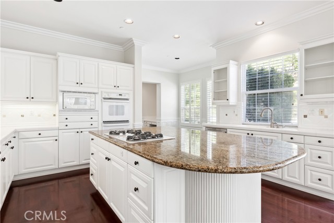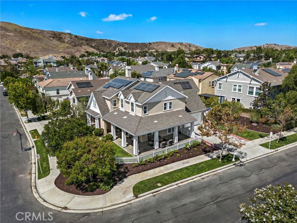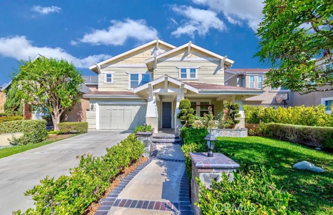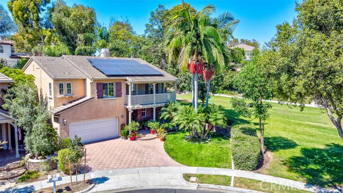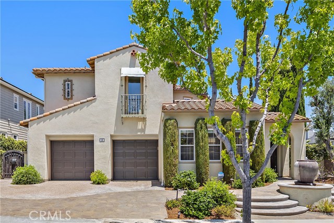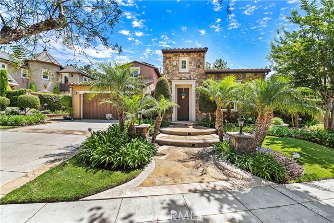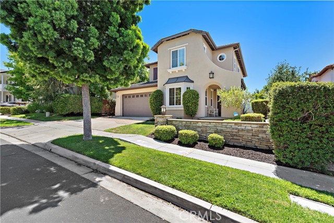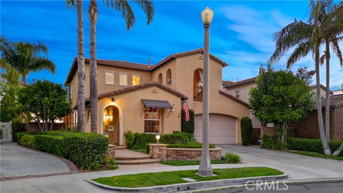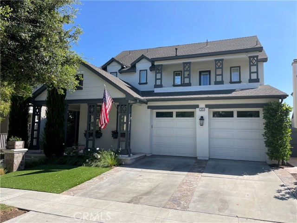21 Wyndham Street
Ladera Ranch, CA 92694
Sold
21 Wyndham Street
Ladera Ranch, CA 92694
Sold
Stunning View Home located in the heart of Ladera Ranch. Spacious 5 Bedroom 3.5 Bath newly refreshed and move-in ready home. Main floor bedroom with a full bath. The beautiful kitchen is designed and equipped with granite countertops, stainless steel appliances, large center island, walk–in pantry, dining area, and a built-in desk. Large family room, formal living, and dining rooms. Large primary bedroom with sitting area and amazing view. The primary bathroom has a relaxing soaking tub, walk-in shower, walk-in closet, and marble top vanities. This home is loaded with upgrades including recently painted the whole interior, new carpeting, new cabinet doors and boxes painted. Epoxy garage floor, crown molding, window casing, new fireplace, pex piping, water softener and solar panels owned ( fully paid for ). The backyard has incredible views. Community amenities include resort-style pools, parks, skate park, dog park, basketball courts, tennis, hiking trails and Biking. Blue ribbon schools. Great location, minutes to 241 Toll Road, 5 Freeway, Restaurants, and shopping. Don’t miss this opportunity! This home won’t last long!
PROPERTY INFORMATION
| MLS # | OC23150723 | Lot Size | 6,508 Sq. Ft. |
| HOA Fees | $260/Monthly | Property Type | Single Family Residence |
| Price | $ 1,990,000
Price Per SqFt: $ 580 |
DOM | 671 Days |
| Address | 21 Wyndham Street | Type | Residential |
| City | Ladera Ranch | Sq.Ft. | 3,432 Sq. Ft. |
| Postal Code | 92694 | Garage | 3 |
| County | Orange | Year Built | 2001 |
| Bed / Bath | 5 / 3 | Parking | 3 |
| Built In | 2001 | Status | Closed |
| Sold Date | 2023-10-30 |
INTERIOR FEATURES
| Has Laundry | Yes |
| Laundry Information | Dryer Included, Individual Room, Washer Included |
| Has Fireplace | Yes |
| Fireplace Information | Family Room, Gas |
| Has Appliances | Yes |
| Kitchen Appliances | Dishwasher, Double Oven, Electric Oven, Gas Cooktop, Gas Water Heater, Microwave, Range Hood, Self Cleaning Oven, Water Heater, Water Line to Refrigerator, Water Softener |
| Kitchen Information | Granite Counters, Kitchen Open to Family Room, Pots & Pan Drawers, Walk-In Pantry |
| Kitchen Area | Breakfast Counter / Bar, Breakfast Nook, Dining Room |
| Has Heating | Yes |
| Heating Information | Central, Fireplace(s), Solar |
| Room Information | Family Room, Guest/Maid's Quarters, Jack & Jill, Laundry, Living Room, Main Floor Bedroom, Primary Suite, Walk-In Closet, Walk-In Pantry |
| Has Cooling | Yes |
| Cooling Information | Central Air |
| Flooring Information | Carpet, Stone, Wood |
| InteriorFeatures Information | Ceiling Fan(s), Granite Counters, High Ceilings, Pantry, Recessed Lighting |
| EntryLocation | Front |
| Entry Level | 1 |
| Has Spa | Yes |
| SpaDescription | Community |
| Bathroom Information | Bathtub, Shower, Shower in Tub, Double sinks in bath(s), Double Sinks in Primary Bath, Main Floor Full Bath |
| Main Level Bedrooms | 1 |
| Main Level Bathrooms | 2 |
EXTERIOR FEATURES
| Has Pool | No |
| Pool | Community |
| Has Patio | Yes |
| Patio | Concrete, Stone, Tile |
| Has Sprinklers | Yes |
WALKSCORE
MAP
MORTGAGE CALCULATOR
- Principal & Interest:
- Property Tax: $2,123
- Home Insurance:$119
- HOA Fees:$260
- Mortgage Insurance:
PRICE HISTORY
| Date | Event | Price |
| 10/30/2023 | Sold | $1,920,000 |
| 08/15/2023 | Sold | $2,100,000 |

Topfind Realty
REALTOR®
(844)-333-8033
Questions? Contact today.
Interested in buying or selling a home similar to 21 Wyndham Street?
Ladera Ranch Similar Properties
Listing provided courtesy of Al Essmaill-Tajer, Balboa Real Estate, Inc. Based on information from California Regional Multiple Listing Service, Inc. as of #Date#. This information is for your personal, non-commercial use and may not be used for any purpose other than to identify prospective properties you may be interested in purchasing. Display of MLS data is usually deemed reliable but is NOT guaranteed accurate by the MLS. Buyers are responsible for verifying the accuracy of all information and should investigate the data themselves or retain appropriate professionals. Information from sources other than the Listing Agent may have been included in the MLS data. Unless otherwise specified in writing, Broker/Agent has not and will not verify any information obtained from other sources. The Broker/Agent providing the information contained herein may or may not have been the Listing and/or Selling Agent.
