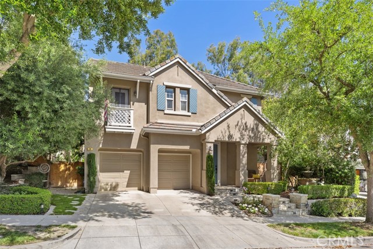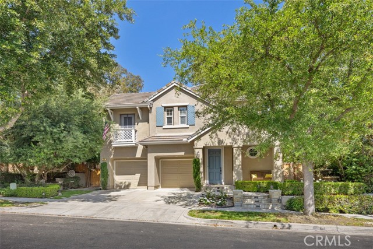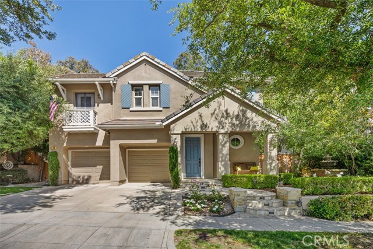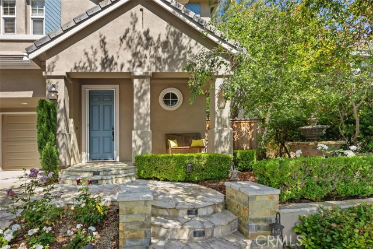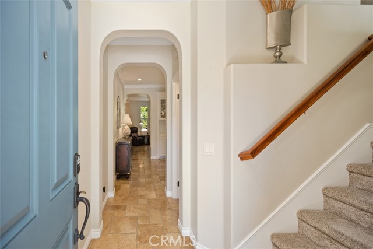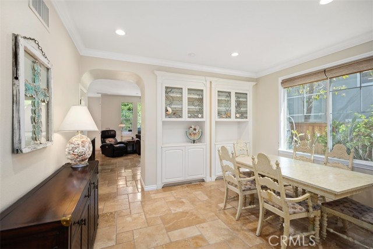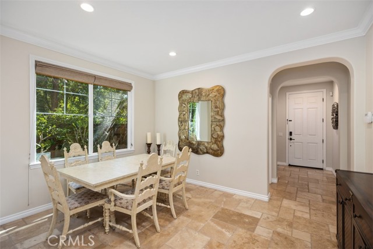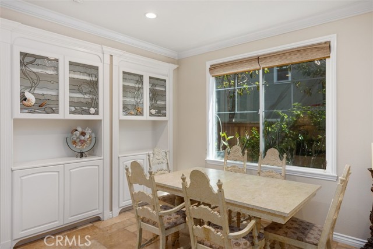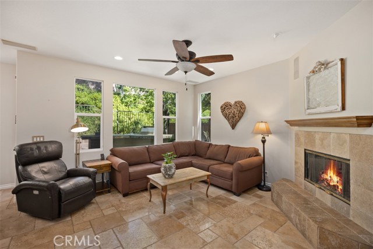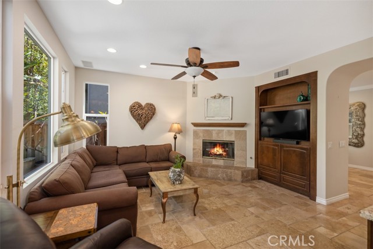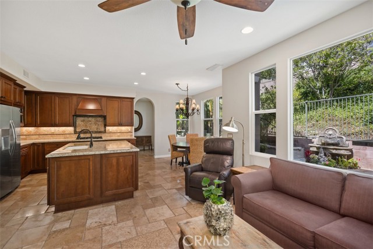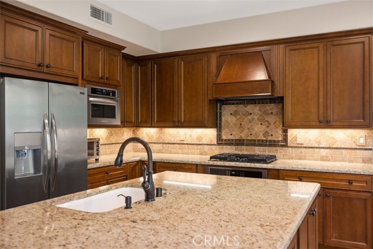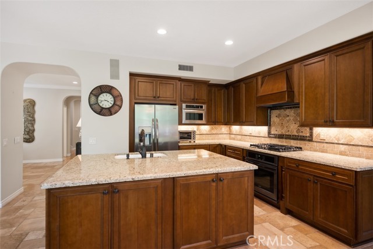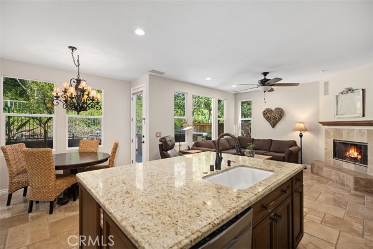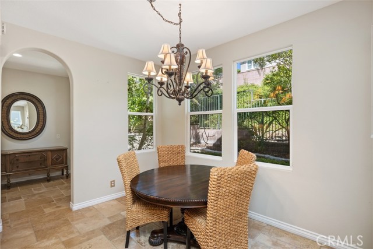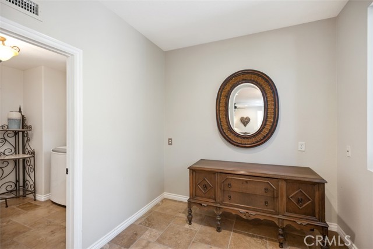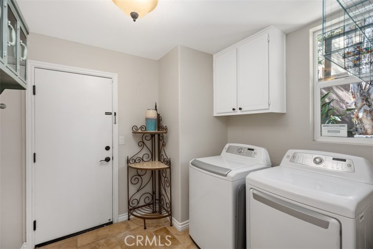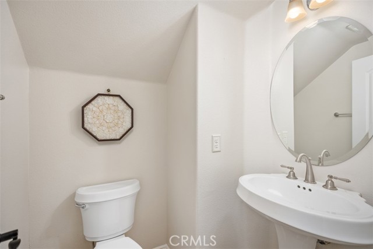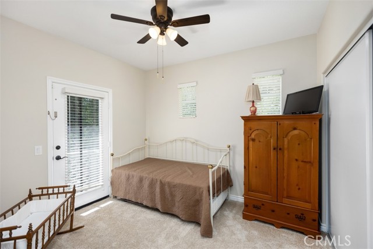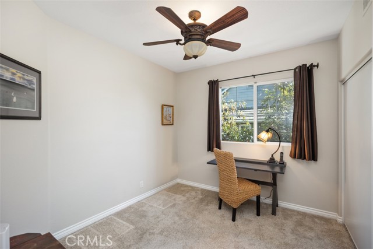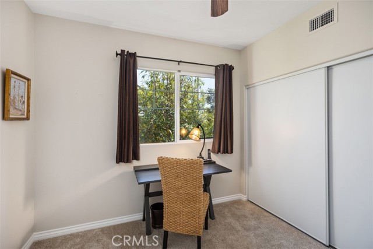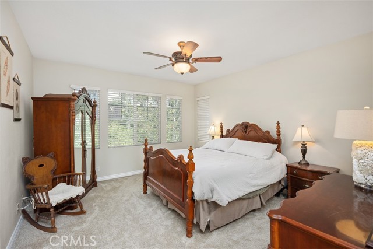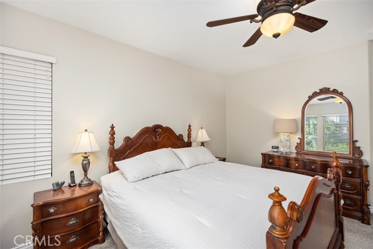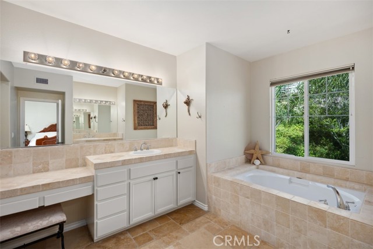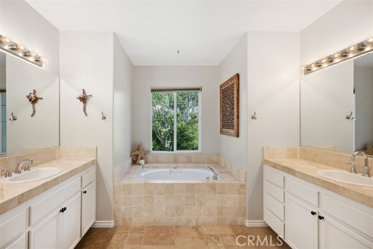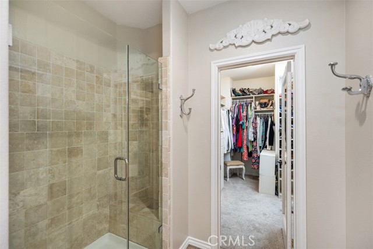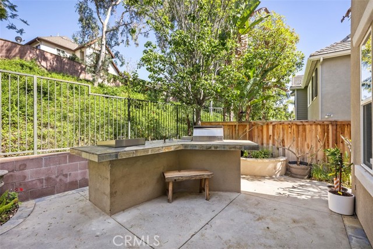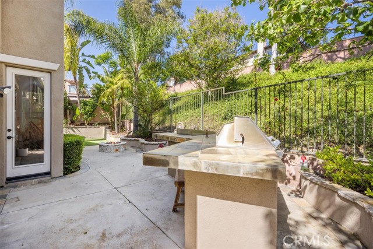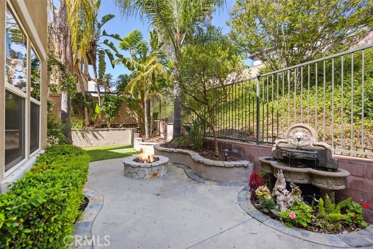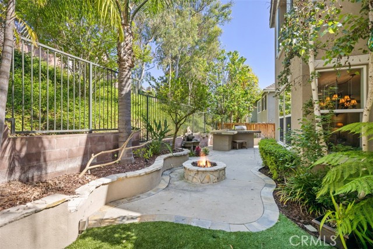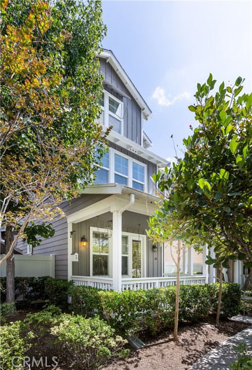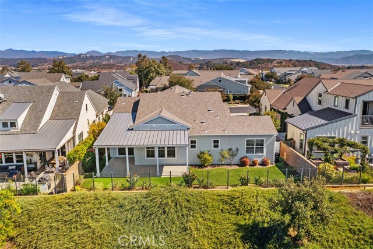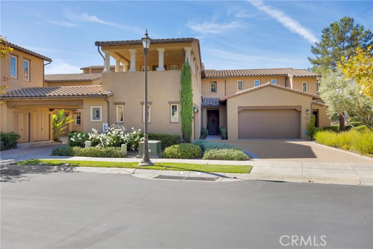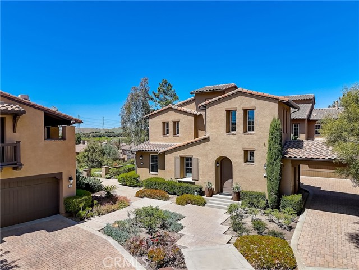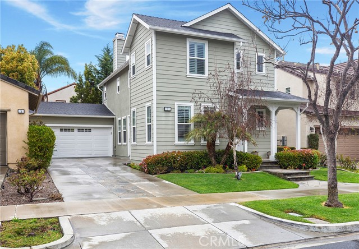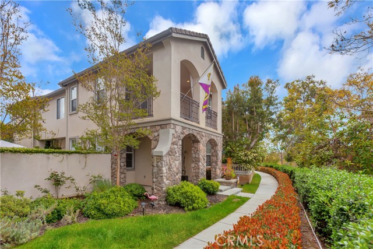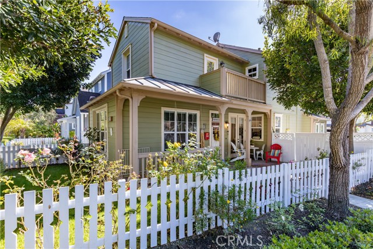28 Tisbury Way
Ladera Ranch, CA 92694
Sold
Three bedroom two and a half bath gem in Ladera Ranch! This pristine home is rare by all counts! It is located on a cul-de-sac street providing a private and serene getaway. The interior of the home offers an open concept layout with travertine flooring and newer carpet throughout. Premium cabinetry, granite countertops, gorgeous stone backsplash and island make this a wonderful space to entertain. The multitude of large windows provide exceptional natural light throughout the entirety of the home, making it a bright, cheerful setting. Furthermore, the home has a dining room which overlooks the greenery of the side yard and an office overlooking the gorgeous backyard. The master suite offers custom walk in closets, double vanities, stone shower and soaking tub. Additional bedrooms are conveniently arranged and spacious. In the backyard there is a built in BBQ and entertaining area. With lush landscape around home greenery and privacy are an added bonus. Community amenities with multiple clubhouses, pools, spas, pickle ball, tennis courts and sports park are just minutes away along with award winning schools and restaurants. This highly sought after location won't last so don't miss your chance to appreciate this beautiful home!
PROPERTY INFORMATION
| MLS # | OC23110701 | Lot Size | 4,054 Sq. Ft. |
| HOA Fees | $259/Monthly | Property Type | Single Family Residence |
| Price | $ 1,250,000
Price Per SqFt: $ 636 |
DOM | 721 Days |
| Address | 28 Tisbury Way | Type | Residential |
| City | Ladera Ranch | Sq.Ft. | 1,966 Sq. Ft. |
| Postal Code | 92694 | Garage | 2 |
| County | Orange | Year Built | 2001 |
| Bed / Bath | 3 / 2.5 | Parking | 4 |
| Built In | 2001 | Status | Closed |
| Sold Date | 2023-08-01 |
INTERIOR FEATURES
| Has Laundry | Yes |
| Laundry Information | Dryer Included, Individual Room, Washer Included |
| Has Fireplace | Yes |
| Fireplace Information | Family Room, Patio, Gas, Fire Pit |
| Has Appliances | Yes |
| Kitchen Appliances | Dishwasher, Disposal, Gas Cooktop, Range Hood, Refrigerator |
| Has Heating | Yes |
| Heating Information | Forced Air |
| Room Information | All Bedrooms Up, Entry, Family Room, Kitchen, Laundry, Primary Bathroom, Primary Suite, Separate Family Room, Walk-In Closet |
| Has Cooling | Yes |
| Cooling Information | Central Air |
| InteriorFeatures Information | Ceiling Fan(s), Granite Counters, High Ceilings, Open Floorplan, Pantry |
| EntryLocation | 1st floor |
| Entry Level | 1 |
| Has Spa | Yes |
| SpaDescription | Community |
| SecuritySafety | Carbon Monoxide Detector(s), Smoke Detector(s) |
| Bathroom Information | Bathtub, Shower, Double Sinks in Primary Bath, Granite Counters, Linen Closet/Storage, Vanity area, Walk-in shower |
| Main Level Bedrooms | 0 |
| Main Level Bathrooms | 1 |
EXTERIOR FEATURES
| ExteriorFeatures | Barbecue Private, Lighting |
| Has Pool | No |
| Pool | Community |
| Has Patio | Yes |
| Patio | Concrete, Enclosed, Patio, Front Porch, Stone |
| Has Fence | Yes |
| Fencing | Wrought Iron |
WALKSCORE
MAP
MORTGAGE CALCULATOR
- Principal & Interest:
- Property Tax: $1,333
- Home Insurance:$119
- HOA Fees:$258.5
- Mortgage Insurance:
PRICE HISTORY
| Date | Event | Price |
| 08/01/2023 | Sold | $1,220,000 |
| 07/08/2023 | Active Under Contract | $1,250,000 |
| 06/22/2023 | Listed | $1,250,000 |

Topfind Realty
REALTOR®
(844)-333-8033
Questions? Contact today.
Interested in buying or selling a home similar to 28 Tisbury Way?
Ladera Ranch Similar Properties
Listing provided courtesy of Debbie Bridgeman, Coast Property Management. Based on information from California Regional Multiple Listing Service, Inc. as of #Date#. This information is for your personal, non-commercial use and may not be used for any purpose other than to identify prospective properties you may be interested in purchasing. Display of MLS data is usually deemed reliable but is NOT guaranteed accurate by the MLS. Buyers are responsible for verifying the accuracy of all information and should investigate the data themselves or retain appropriate professionals. Information from sources other than the Listing Agent may have been included in the MLS data. Unless otherwise specified in writing, Broker/Agent has not and will not verify any information obtained from other sources. The Broker/Agent providing the information contained herein may or may not have been the Listing and/or Selling Agent.

