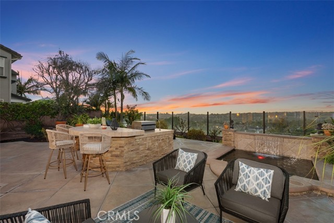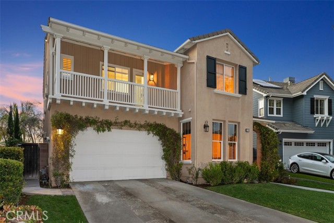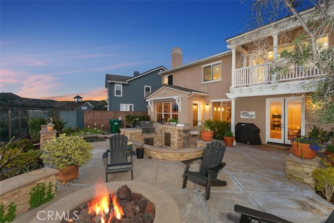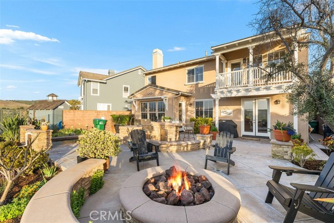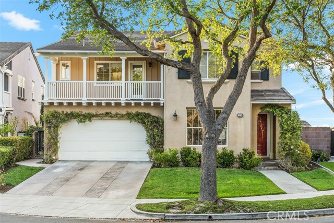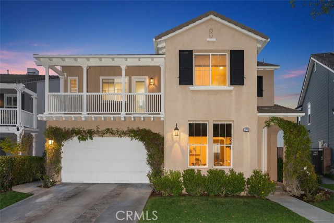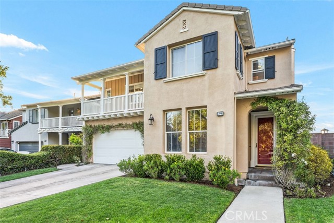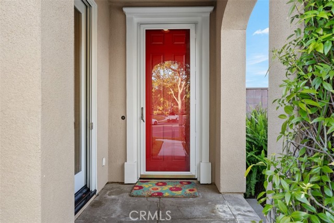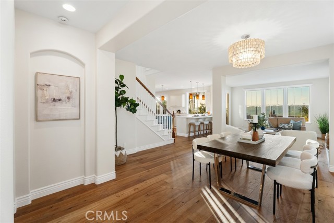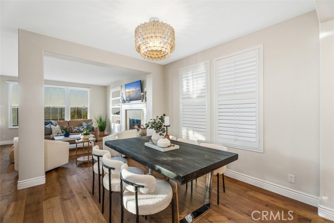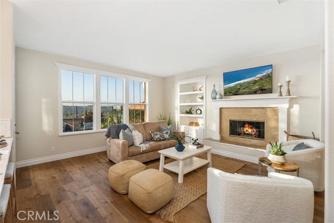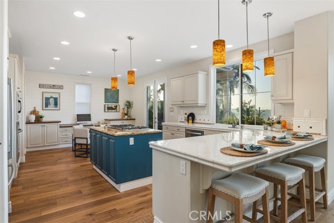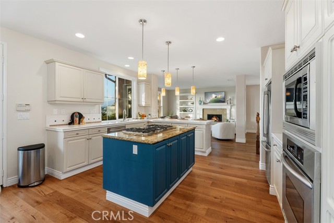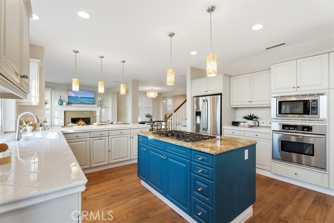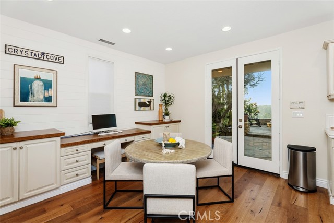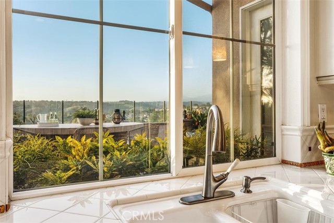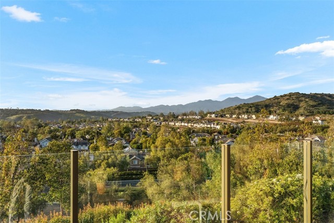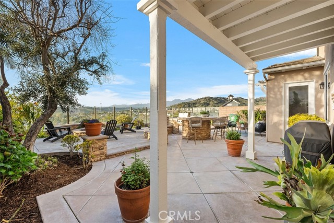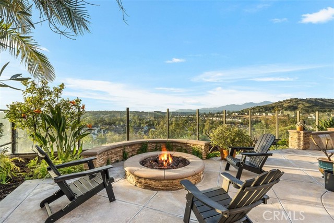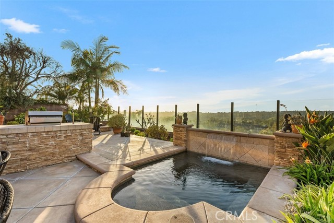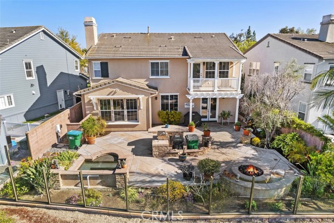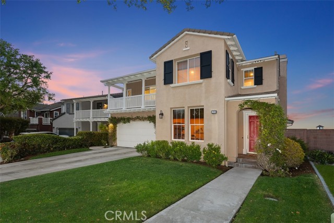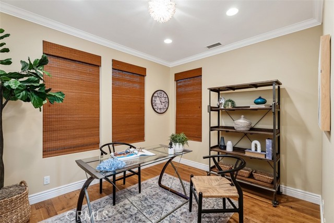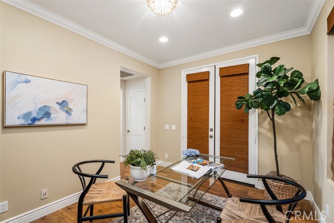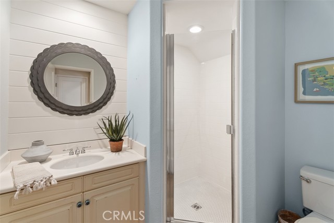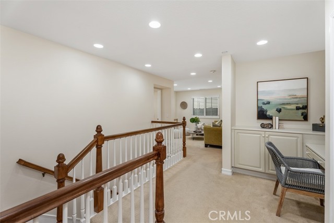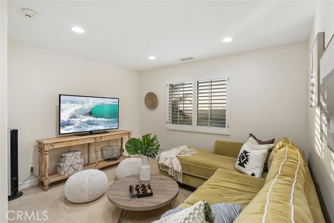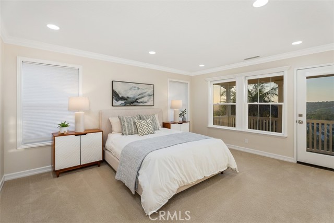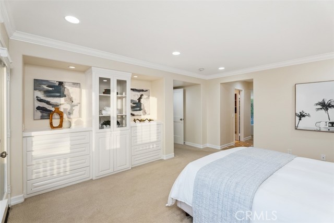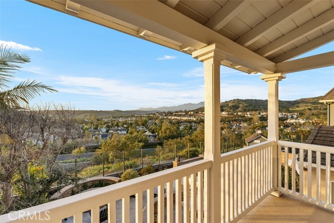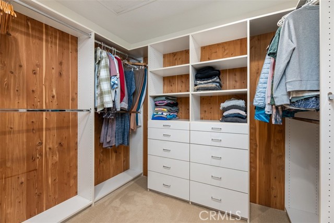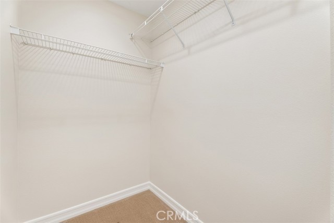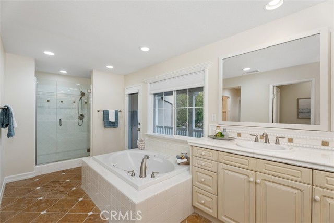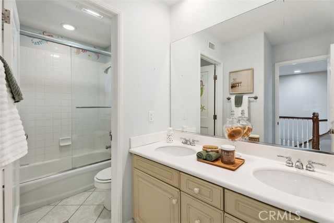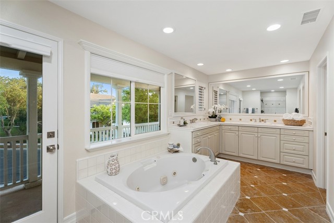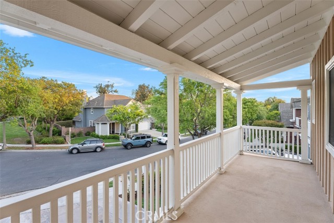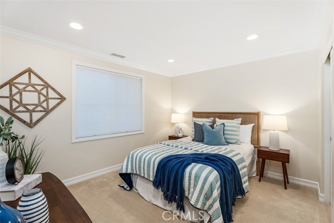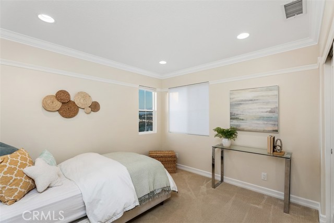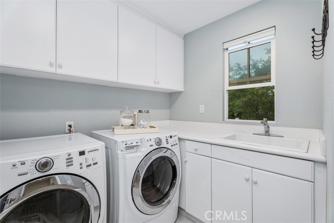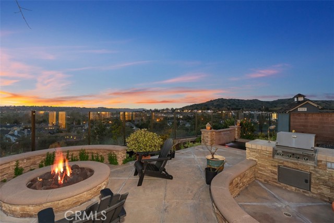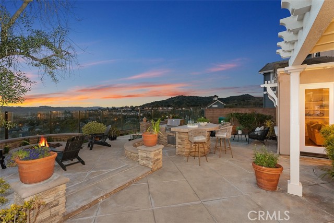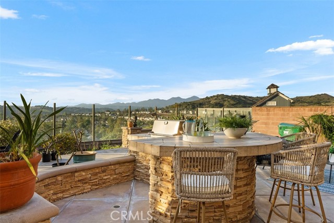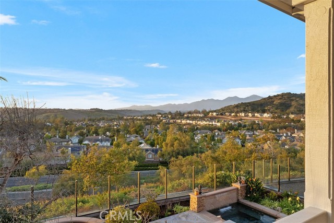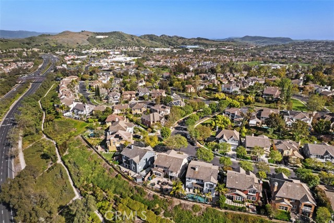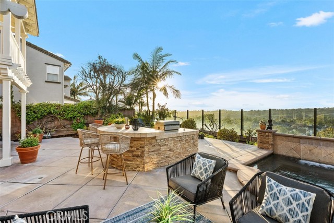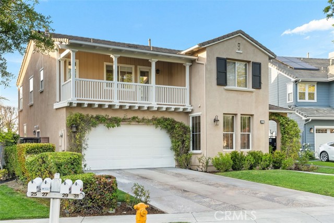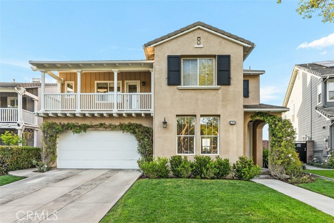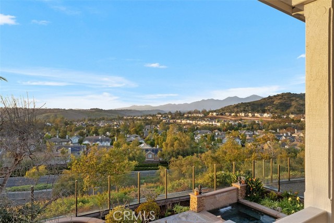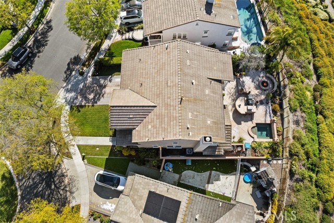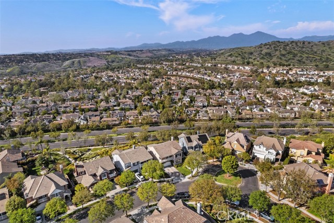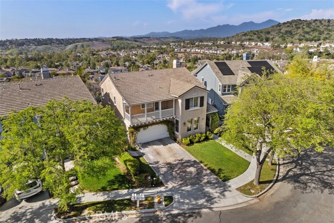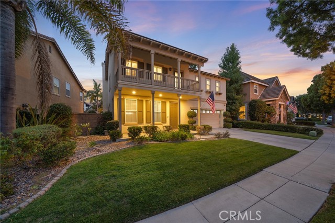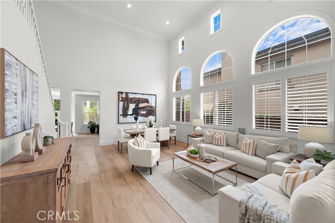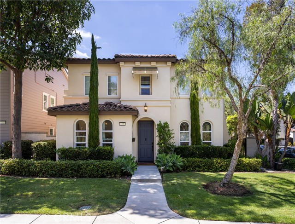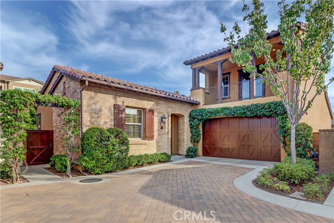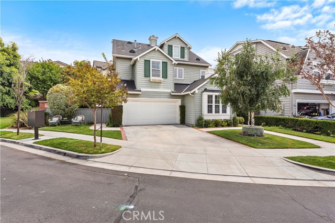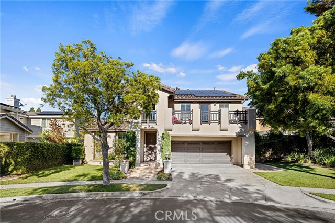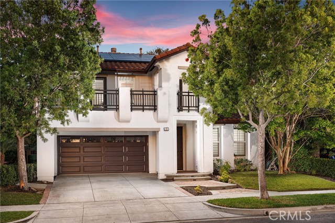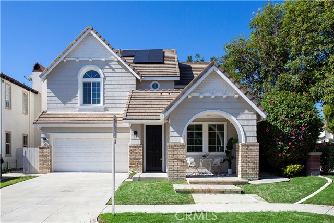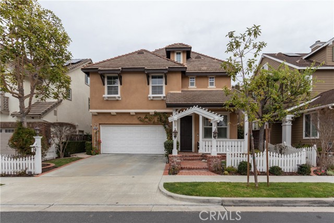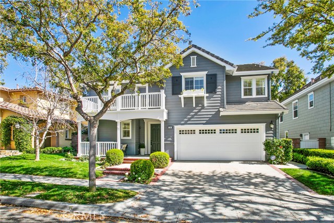29 Chimney Lane
Ladera Ranch, CA 92694
Sold
Welcome to 29 Chimney Lane. This 4 bedroom 3 bath home offers incredible views of Saddleback Mountain, along with local hills and trails. With an option to enclose the upstairs secondary living room into a 5th bedroom this open floorplan checks so many boxes. The Downstairs bedroom is complimented with it's own private french door entry and bathroom completed with designer tiled walk in shower. The main level is adourned with wide plank European White Oak floors, elevated ceiling heights, tall windows and glass french doors that illuminate the home with boastful natural lighting sunrise til sundown. A large kitchen island, accompany the large kitchen that opens to the living and dining areas. Upstairs offers an additional two bedrooms, secondary living room, upstairs laundry, built in office space, and an expansive primary suite complete with built in custom cabinetry, a mountain view balcony, dual walk in closets, large ensuite bathroom with spa tub, walk in shower with dual showerheads, dual vanities and water closet. The back patio is the showstopper. Offering stunning views, in ground spa with waterfall, outdoor barbecue island and gas firepit eating area. A true entertainer's delight, this home is an absolute must see for the home seeker that is in search of the home that offers, space, work from home option area times two, interior and exterior entertainment options, private quarters for visitors, and moments from dining, shopping and max enjoyment...
PROPERTY INFORMATION
| MLS # | OC24073840 | Lot Size | 5,080 Sq. Ft. |
| HOA Fees | $259/Monthly | Property Type | Single Family Residence |
| Price | $ 1,650,000
Price Per SqFt: $ 654 |
DOM | 425 Days |
| Address | 29 Chimney Lane | Type | Residential |
| City | Ladera Ranch | Sq.Ft. | 2,523 Sq. Ft. |
| Postal Code | 92694 | Garage | 2 |
| County | Orange | Year Built | 2000 |
| Bed / Bath | 4 / 2 | Parking | 2 |
| Built In | 2000 | Status | Closed |
| Sold Date | 2024-05-22 |
INTERIOR FEATURES
| Has Laundry | Yes |
| Laundry Information | Upper Level |
| Has Fireplace | Yes |
| Fireplace Information | Living Room |
| Has Appliances | Yes |
| Kitchen Appliances | Gas Cooktop |
| Kitchen Information | Kitchen Island, Kitchen Open to Family Room |
| Kitchen Area | Separated |
| Has Heating | Yes |
| Heating Information | Central |
| Room Information | Main Floor Bedroom, Walk-In Closet |
| Has Cooling | Yes |
| Cooling Information | Central Air |
| Flooring Information | Carpet, Wood |
| InteriorFeatures Information | Balcony, Built-in Features, Granite Counters, High Ceilings, Open Floorplan, Recessed Lighting, Tile Counters |
| DoorFeatures | French Doors |
| EntryLocation | 1 |
| Entry Level | 1 |
| WindowFeatures | Double Pane Windows |
| Main Level Bedrooms | 1 |
| Main Level Bathrooms | 1 |
EXTERIOR FEATURES
| Has Pool | No |
| Pool | Association |
| Has Patio | Yes |
| Patio | Concrete, Patio Open |
| Has Fence | Yes |
| Fencing | Glass |
WALKSCORE
MAP
MORTGAGE CALCULATOR
- Principal & Interest:
- Property Tax: $1,760
- Home Insurance:$119
- HOA Fees:$258.5
- Mortgage Insurance:
PRICE HISTORY
| Date | Event | Price |
| 05/22/2024 | Sold | $1,770,000 |
| 05/15/2024 | Pending | $1,650,000 |
| 05/07/2024 | Active Under Contract | $1,650,000 |
| 04/13/2024 | Listed | $1,650,000 |

Topfind Realty
REALTOR®
(844)-333-8033
Questions? Contact today.
Interested in buying or selling a home similar to 29 Chimney Lane?
Ladera Ranch Similar Properties
Listing provided courtesy of Brandi Cumin, Luxre Realty, Inc.. Based on information from California Regional Multiple Listing Service, Inc. as of #Date#. This information is for your personal, non-commercial use and may not be used for any purpose other than to identify prospective properties you may be interested in purchasing. Display of MLS data is usually deemed reliable but is NOT guaranteed accurate by the MLS. Buyers are responsible for verifying the accuracy of all information and should investigate the data themselves or retain appropriate professionals. Information from sources other than the Listing Agent may have been included in the MLS data. Unless otherwise specified in writing, Broker/Agent has not and will not verify any information obtained from other sources. The Broker/Agent providing the information contained herein may or may not have been the Listing and/or Selling Agent.
