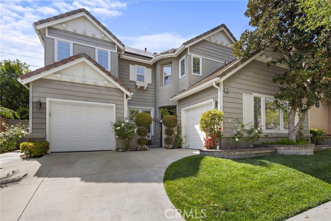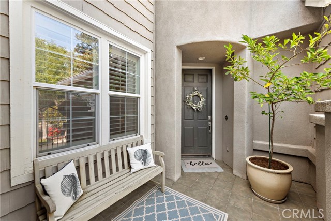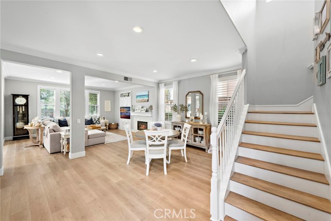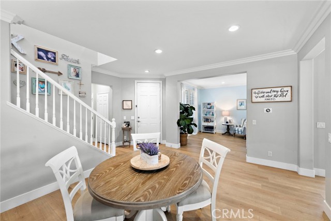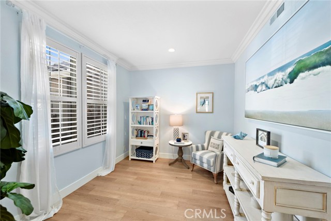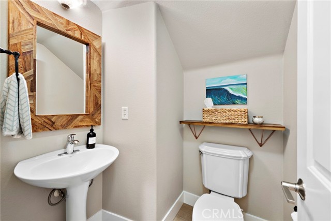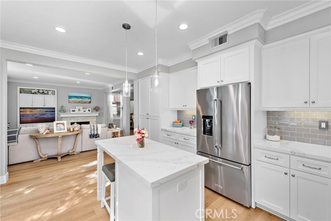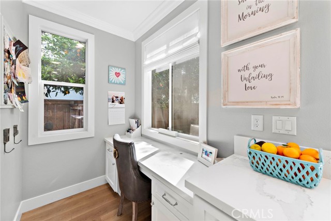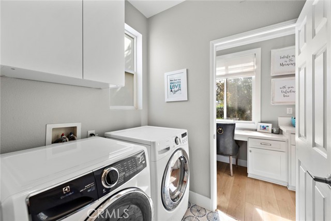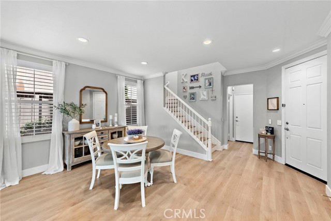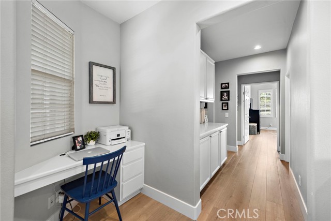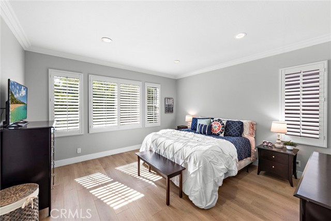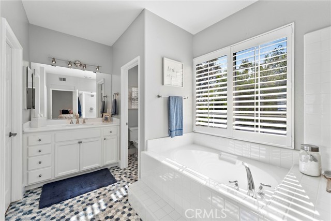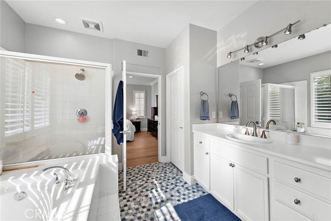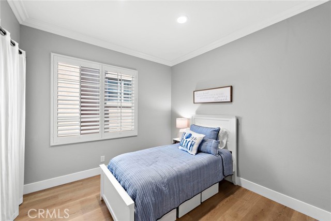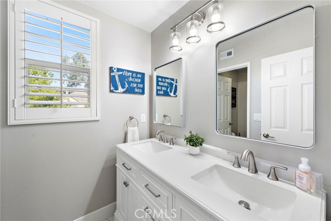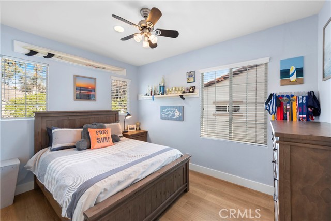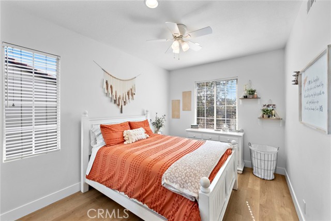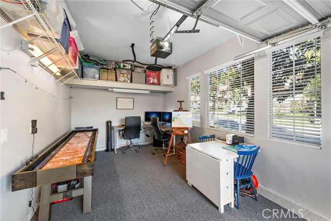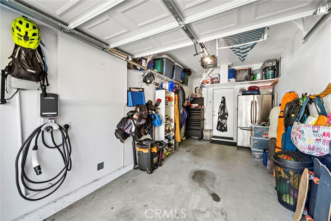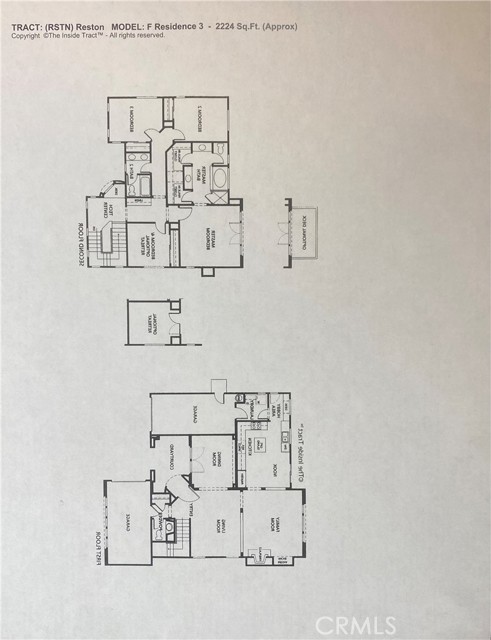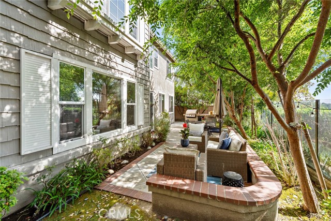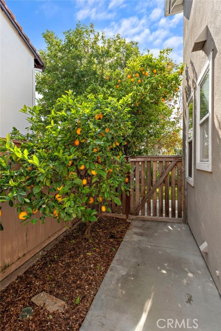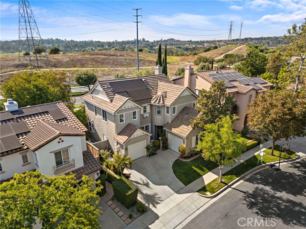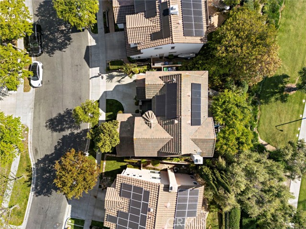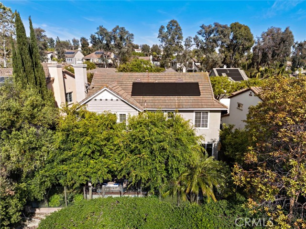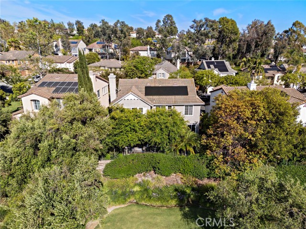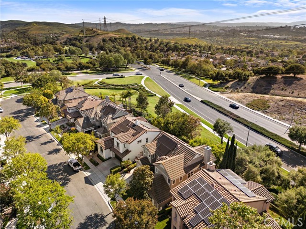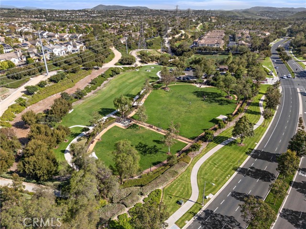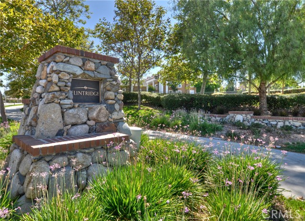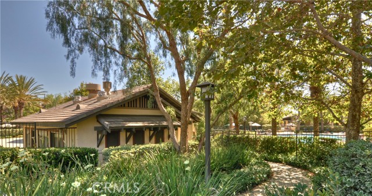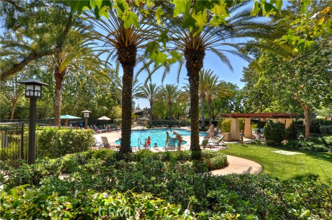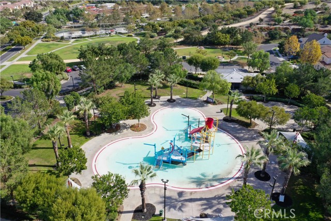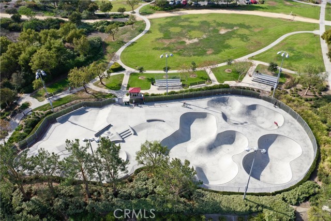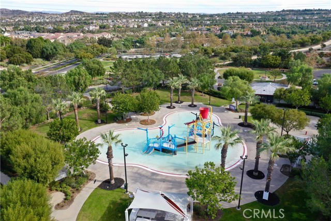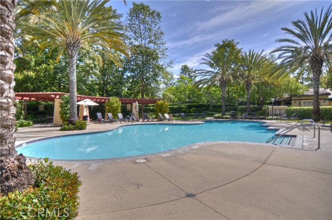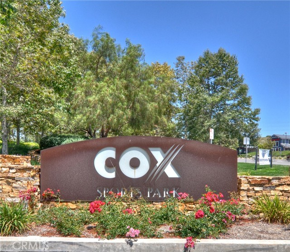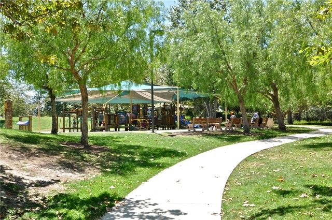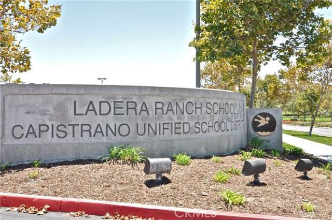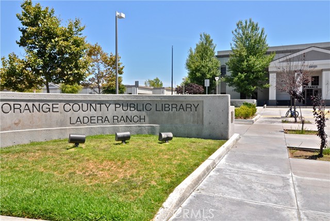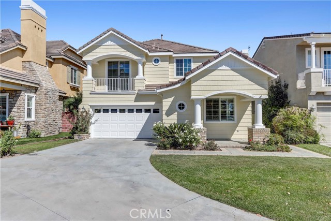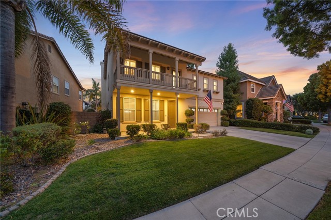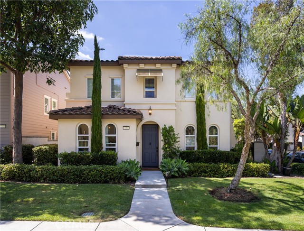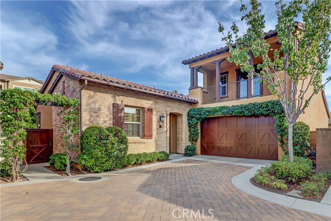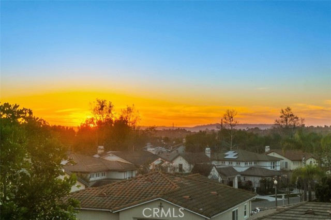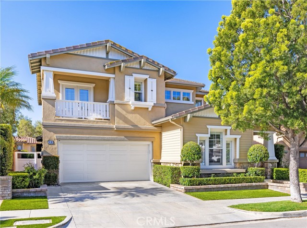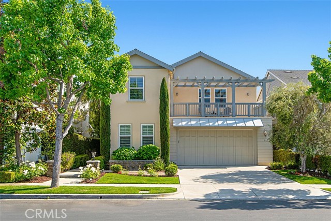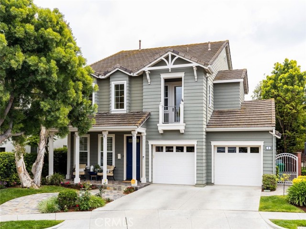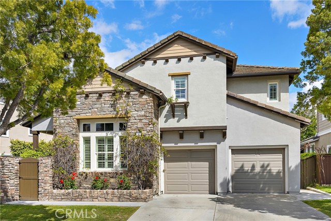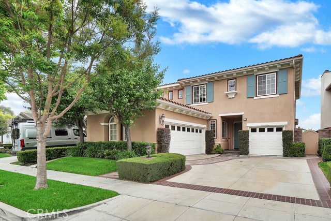29 Tisbury Way
Ladera Ranch, CA 92694
Sold
Nestled within a serene and family-friendly cul-de-sac location, this charming two-level home exudes an atmosphere of warmth and hospitality, with a seamless flow that caters to comfortable living. The spacious interior features a seamless open floor plan, characterized by generously sized rooms and an airy ambiance, promoting comfortable gatherings and unhindered movement throughout the home. Upon arrival, a welcoming facade greets you, complemented by 2-1 car garages and a driveway accommodating two additional vehicles. Positioned on a tranquil loop, this residence offers a safe haven for children to frolic both in the front yard and within the expansive backyard oasis adorned with lush greenery and charming brick-lined hardscape. Step inside to discover the allure of wide plank luxury vinyl flooring, adorning the entirety of the home, providing durability and aesthetic appeal. The heart of the home, the kitchen, showcases pristine white quartz counters, new cabinetry with soft-close features, and custom backsplash, enhanced by a 5-stage Express water reverse osmosis filter ensuring pristine water quality. Entertainment options abound with a cozy family room featuring a fireplace pre-wired with a 55” built in Samsung TV above. Plantation shutters adorn most windows, offering both privacy and elegant charm. Ascend the staircase to the upper level, where all four bedrooms await, including a luxurious primary suite exuding sophistication with plantation shutters, crown molding, and a spa-like en-suite bathroom boasting his and hers vanities, a separate soaking tub, and a walk-in shower enclosed in frameless glass. Additionally, an organized walk-in closet and decorator tile flooring add to the suite's allure. Convenience meets functionality with a laundry room and a built-in hallway office providing a designated workspace. One of the garages has been thoughtfully converted into a versatile office and playroom, offering flexibility to suit various needs. Outside, a backyard BBQ bar beckons for al fresco dining, while fruit trees add a touch of freshness to the landscape. Solar panels, coupled with an EV car plug in the garage, offer eco-friendly energy solutions. Embrace the coveted lifestyle of Ladera Ranch, relishing in top-rated schools, parks, pickle ball, tennis, skate park, water park, pools, spas, dog park, sports courts, and fields, ensuring endless opportunities for recreation and relaxation just moments from home.
PROPERTY INFORMATION
| MLS # | OC24097284 | Lot Size | 4,040 Sq. Ft. |
| HOA Fees | $259/Monthly | Property Type | Single Family Residence |
| Price | $ 1,525,000
Price Per SqFt: $ 686 |
DOM | 388 Days |
| Address | 29 Tisbury Way | Type | Residential |
| City | Ladera Ranch | Sq.Ft. | 2,224 Sq. Ft. |
| Postal Code | 92694 | Garage | 2 |
| County | Orange | Year Built | 2001 |
| Bed / Bath | 4 / 2.5 | Parking | 4 |
| Built In | 2001 | Status | Closed |
| Sold Date | 2024-06-27 |
INTERIOR FEATURES
| Has Laundry | Yes |
| Laundry Information | Gas & Electric Dryer Hookup, Individual Room, Inside, Washer Hookup |
| Has Fireplace | Yes |
| Fireplace Information | Family Room, Gas |
| Has Appliances | Yes |
| Kitchen Appliances | Barbecue, Dishwasher, ENERGY STAR Qualified Appliances, Disposal, Gas Oven, Gas Cooktop, Gas Water Heater, Microwave, Self Cleaning Oven, Vented Exhaust Fan, Water Line to Refrigerator, Water Purifier |
| Kitchen Information | Kitchen Island, Kitchen Open to Family Room, Pots & Pan Drawers, Quartz Counters, Remodeled Kitchen, Self-closing cabinet doors, Self-closing drawers |
| Kitchen Area | Dining Room |
| Has Heating | Yes |
| Heating Information | Central, ENERGY STAR Qualified Equipment, Fireplace(s), Forced Air |
| Room Information | All Bedrooms Up, Attic, Family Room, Kitchen, Laundry, Living Room, Primary Bathroom, Primary Bedroom, Walk-In Closet |
| Has Cooling | Yes |
| Cooling Information | Central Air, Electric, ENERGY STAR Qualified Equipment, High Efficiency |
| Flooring Information | Tile, Vinyl |
| InteriorFeatures Information | Built-in Features, Ceiling Fan(s), Crown Molding, Open Floorplan, Pantry, Quartz Counters, Recessed Lighting, Unfurnished, Wired for Data |
| DoorFeatures | Panel Doors |
| EntryLocation | 1 |
| Entry Level | 1 |
| Has Spa | Yes |
| SpaDescription | Association |
| WindowFeatures | Blinds, Drapes, Plantation Shutters |
| SecuritySafety | Carbon Monoxide Detector(s), Fire and Smoke Detection System, Fire Rated Drywall, Security Lights, Smoke Detector(s), Wired for Alarm System |
| Bathroom Information | Bathtub, Shower, Shower in Tub, Closet in bathroom, Double sinks in bath(s), Double Sinks in Primary Bath, Exhaust fan(s), Linen Closet/Storage, Privacy toilet door, Quartz Counters, Separate tub and shower, Soaking Tub, Vanity area, Walk-in shower |
| Main Level Bedrooms | 0 |
| Main Level Bathrooms | 0 |
EXTERIOR FEATURES
| ExteriorFeatures | Rain Gutters |
| FoundationDetails | Slab |
| Roof | Tile |
| Has Pool | No |
| Pool | Association |
| Has Patio | Yes |
| Patio | Concrete, Front Porch |
| Has Fence | Yes |
| Fencing | Wood |
| Has Sprinklers | Yes |
WALKSCORE
MAP
MORTGAGE CALCULATOR
- Principal & Interest:
- Property Tax: $1,627
- Home Insurance:$119
- HOA Fees:$258.5
- Mortgage Insurance:
PRICE HISTORY
| Date | Event | Price |
| 06/27/2024 | Sold | $1,552,000 |
| 06/06/2024 | Active Under Contract | $1,525,000 |
| 05/16/2024 | Listed | $1,525,000 |

Topfind Realty
REALTOR®
(844)-333-8033
Questions? Contact today.
Interested in buying or selling a home similar to 29 Tisbury Way?
Ladera Ranch Similar Properties
Listing provided courtesy of Tracey Kirk-Johnson, Keller Williams OC Coastal Realty. Based on information from California Regional Multiple Listing Service, Inc. as of #Date#. This information is for your personal, non-commercial use and may not be used for any purpose other than to identify prospective properties you may be interested in purchasing. Display of MLS data is usually deemed reliable but is NOT guaranteed accurate by the MLS. Buyers are responsible for verifying the accuracy of all information and should investigate the data themselves or retain appropriate professionals. Information from sources other than the Listing Agent may have been included in the MLS data. Unless otherwise specified in writing, Broker/Agent has not and will not verify any information obtained from other sources. The Broker/Agent providing the information contained herein may or may not have been the Listing and/or Selling Agent.

