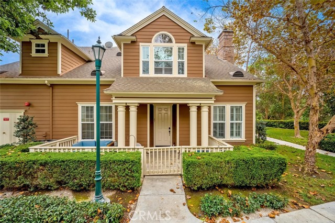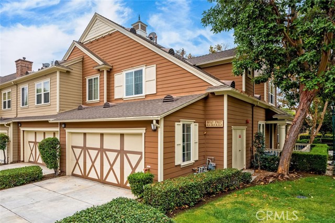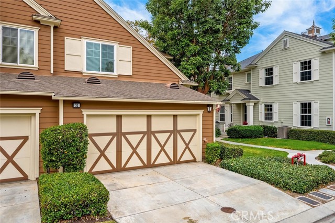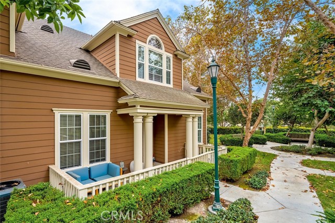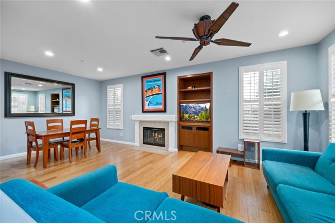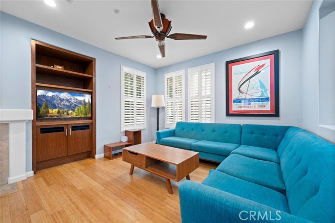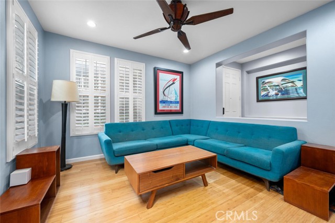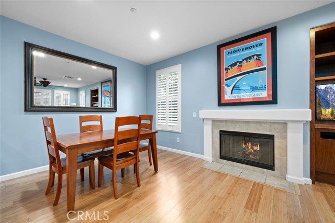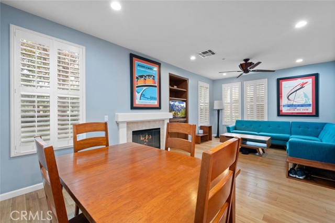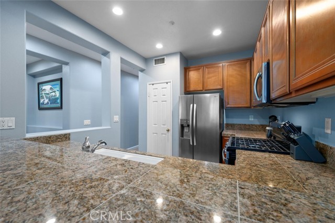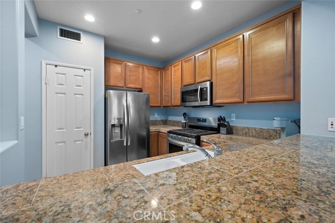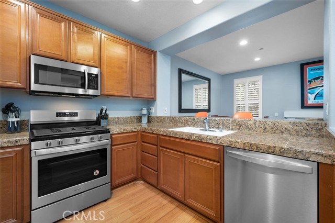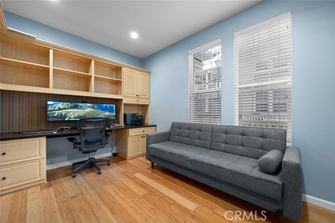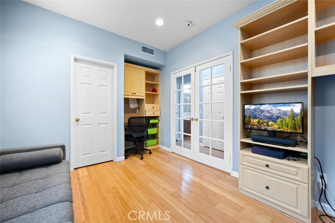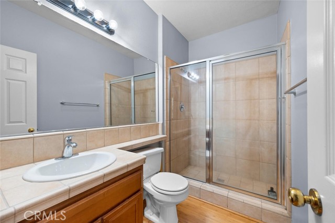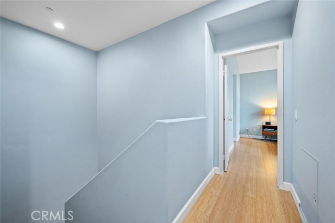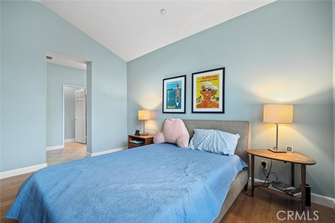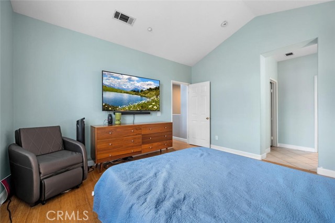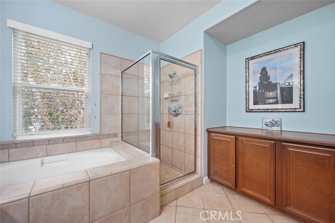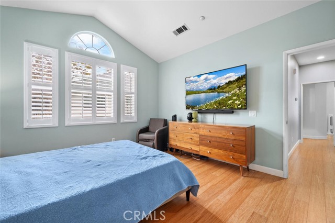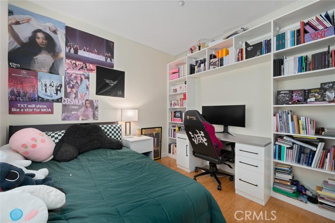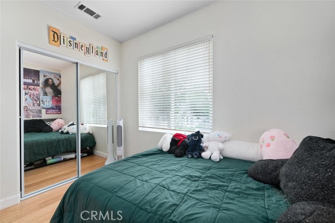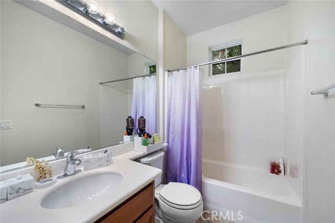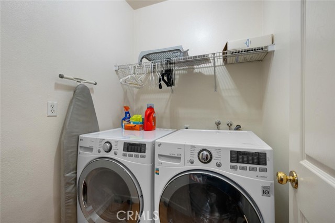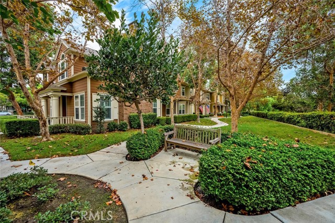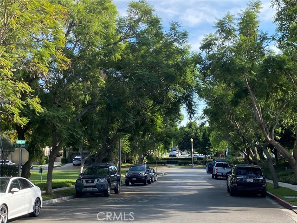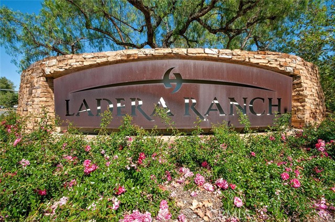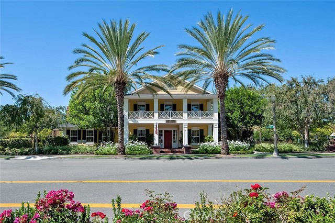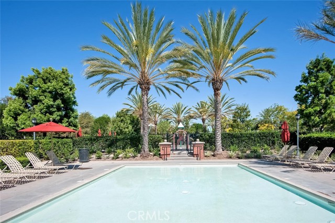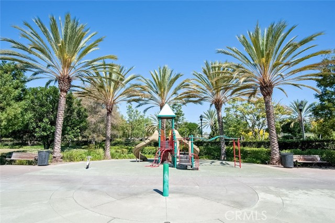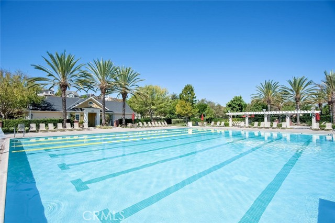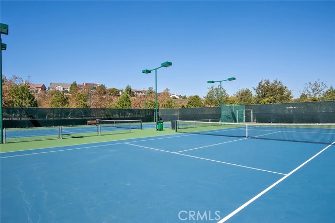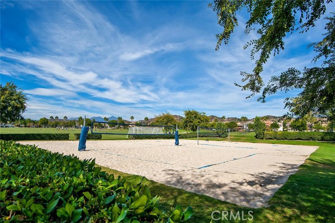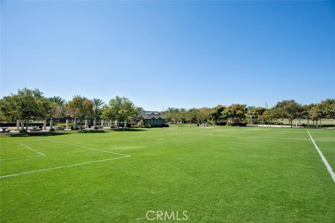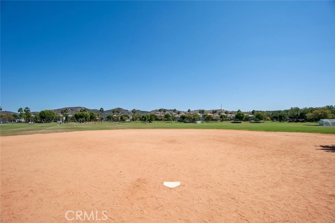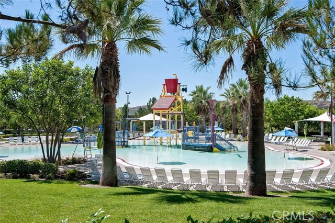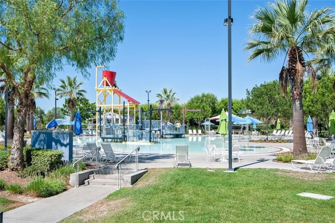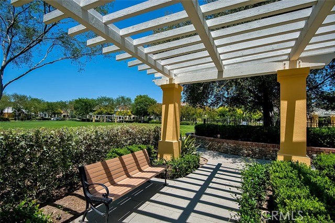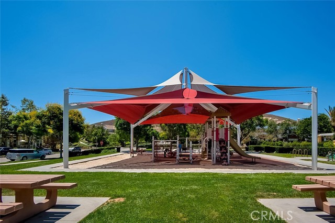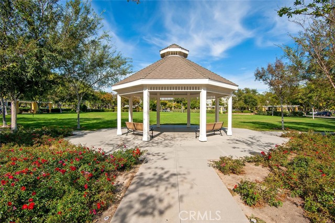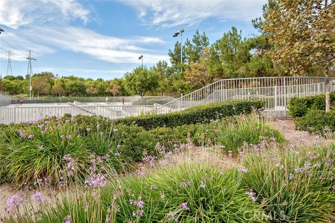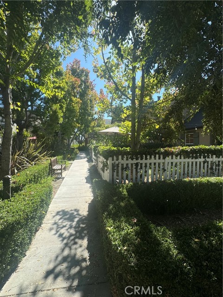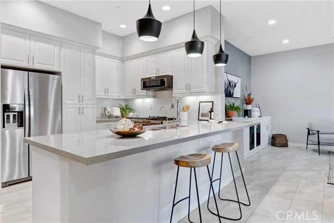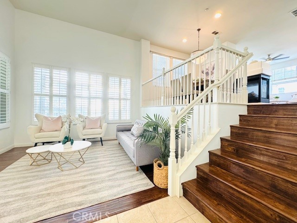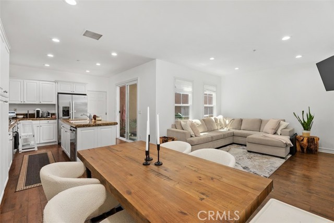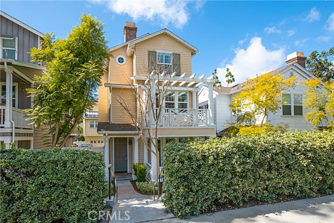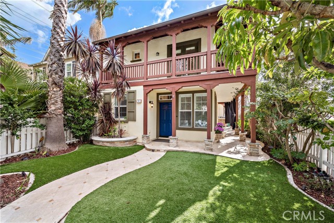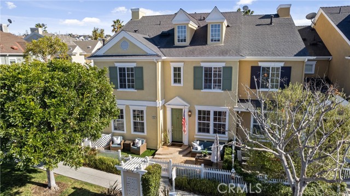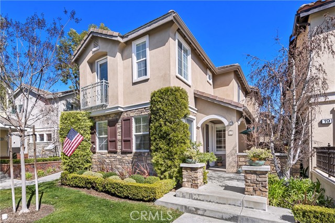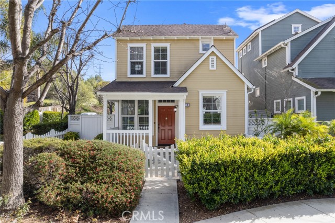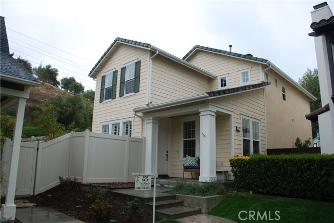31 Bayley Street #14
Ladera Ranch, CA 92694
Welcome to 31 Bayley, a stunning Davenport home in the heart of Ladera Ranch, offering the ultimate blend of privacy, convenience, and comfort. Nestled on a picturesque, tree-lined street, this 3-bedroom, 3-bath residence boasts one of the largest floorplans in the community. Enjoy the tranquility of the surrounding greenbelt, perfect for walking, jogging, or relaxation. The thoughtful layout features a spacious bedroom downstairs, ideal for guests, extended family, or a home office. The two-story design places the primary and secondary bedrooms upstairs, where the primary suite boasts an ensuite bathroom with dual sinks, separate shower, and soaking tub. Custom built-ins throughout provide efficient storage for your belongings. Experience the best of Ladera Ranch living, with unbeatable community amenities just steps away, including parks, sports fields, pools, hiking and biking trails. The prime location offers easy access to walking paths and outdoor recreation. For added convenience, the property features a driveway and 2-car garage, providing ample parking. Don't miss this incredible opportunity. Schedule a viewing today and discover the ultimate Ladera Ranch lifestyle!
PROPERTY INFORMATION
| MLS # | OC24207943 | Lot Size | N/A |
| HOA Fees | $398/Monthly | Property Type | Townhouse |
| Price | $ 925,000
Price Per SqFt: $ 543 |
DOM | 242 Days |
| Address | 31 Bayley Street #14 | Type | Residential |
| City | Ladera Ranch | Sq.Ft. | 1,705 Sq. Ft. |
| Postal Code | 92694 | Garage | 2 |
| County | Orange | Year Built | 2003 |
| Bed / Bath | 3 / 3 | Parking | 2 |
| Built In | 2003 | Status | Active |
INTERIOR FEATURES
| Has Laundry | Yes |
| Laundry Information | Dryer Included, Individual Room, Washer Included |
| Has Fireplace | Yes |
| Fireplace Information | Family Room |
| Has Appliances | Yes |
| Kitchen Appliances | Built-In Range, Dishwasher, Disposal, Gas Cooktop, Microwave, Refrigerator, Water Heater Central, Water Line to Refrigerator |
| Kitchen Information | Granite Counters, Kitchen Open to Family Room |
| Kitchen Area | Breakfast Counter / Bar |
| Has Heating | Yes |
| Heating Information | Central, Natural Gas |
| Room Information | Great Room, Kitchen, Laundry, Main Floor Bedroom, Primary Suite |
| Has Cooling | Yes |
| Cooling Information | Central Air |
| EntryLocation | First Floor |
| Entry Level | 1 |
| Main Level Bedrooms | 1 |
| Main Level Bathrooms | 1 |
EXTERIOR FEATURES
| Has Pool | No |
| Pool | Association, Community |
| Has Patio | Yes |
| Patio | Patio, Front Porch |
WALKSCORE
MAP
MORTGAGE CALCULATOR
- Principal & Interest:
- Property Tax: $987
- Home Insurance:$119
- HOA Fees:$398
- Mortgage Insurance:
PRICE HISTORY
| Date | Event | Price |
| 10/08/2024 | Listed | $925,000 |

Topfind Realty
REALTOR®
(844)-333-8033
Questions? Contact today.
Use a Topfind agent and receive a cash rebate of up to $9,250
Ladera Ranch Similar Properties
Listing provided courtesy of Gary Koch, Coldwell Banker Realty. Based on information from California Regional Multiple Listing Service, Inc. as of #Date#. This information is for your personal, non-commercial use and may not be used for any purpose other than to identify prospective properties you may be interested in purchasing. Display of MLS data is usually deemed reliable but is NOT guaranteed accurate by the MLS. Buyers are responsible for verifying the accuracy of all information and should investigate the data themselves or retain appropriate professionals. Information from sources other than the Listing Agent may have been included in the MLS data. Unless otherwise specified in writing, Broker/Agent has not and will not verify any information obtained from other sources. The Broker/Agent providing the information contained herein may or may not have been the Listing and/or Selling Agent.

