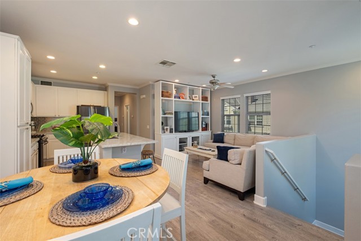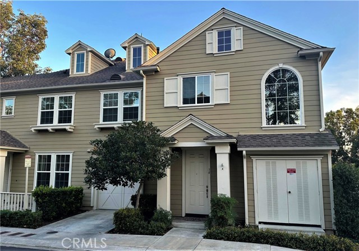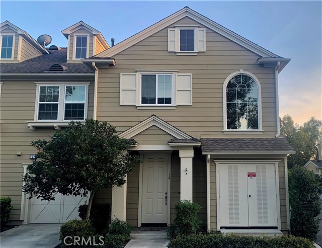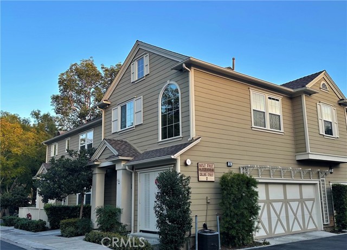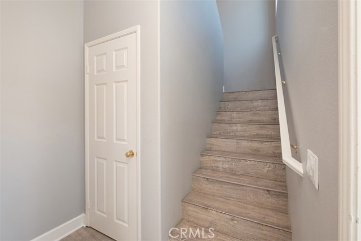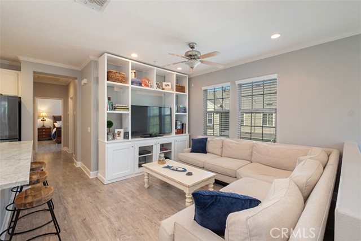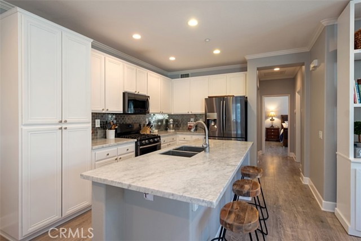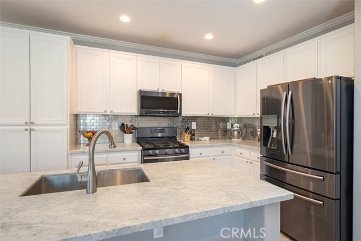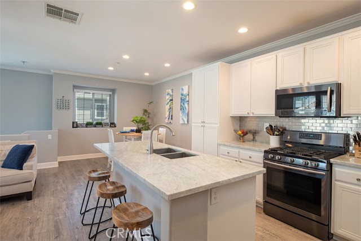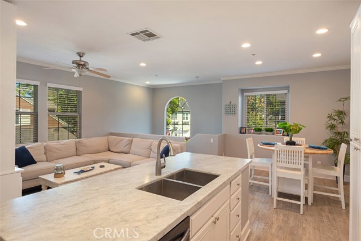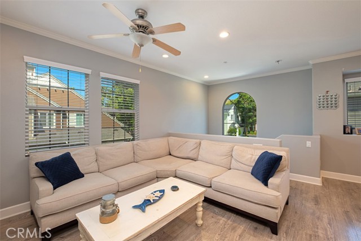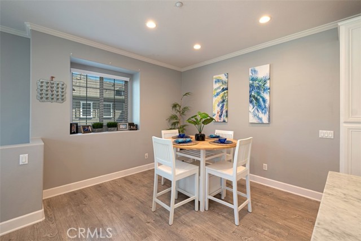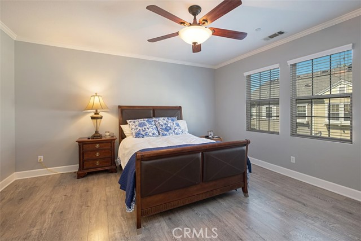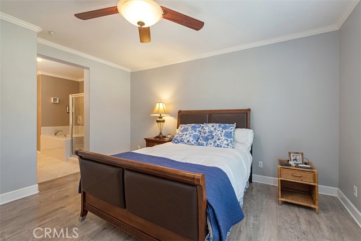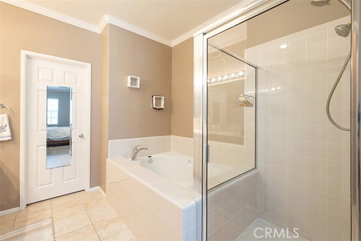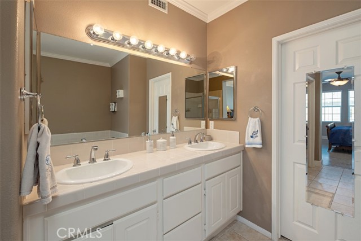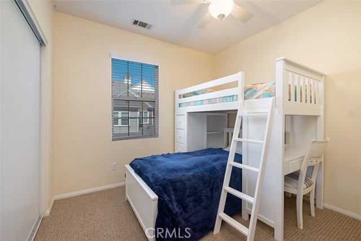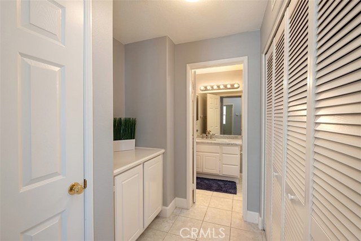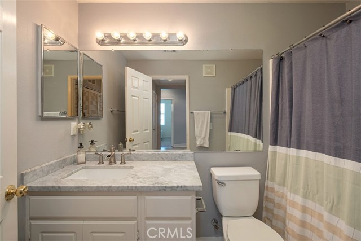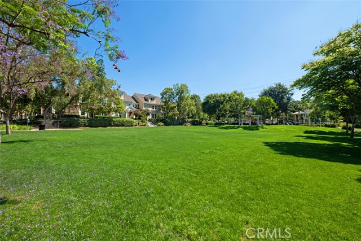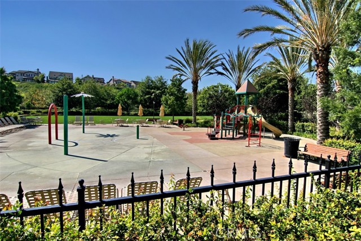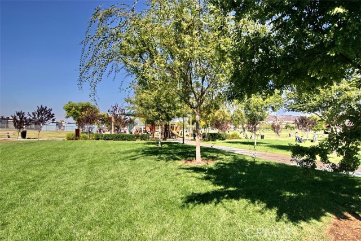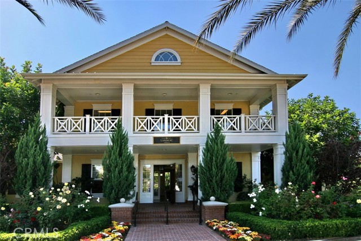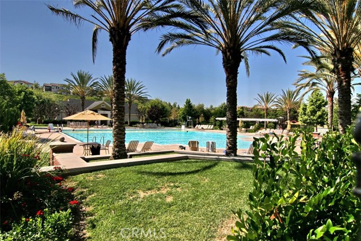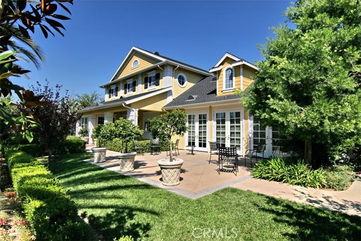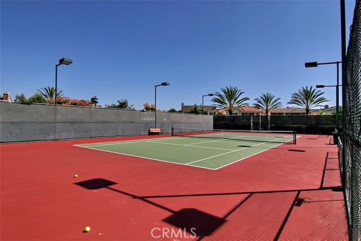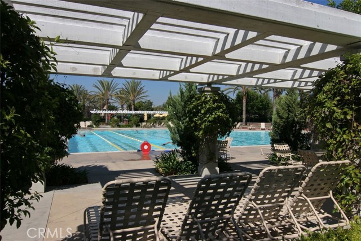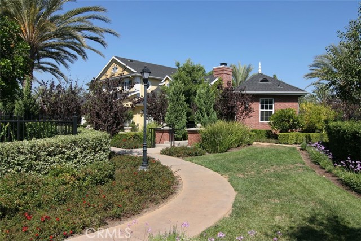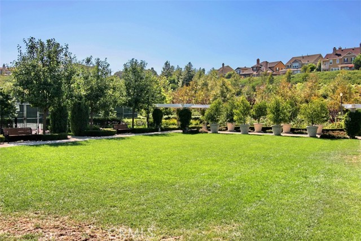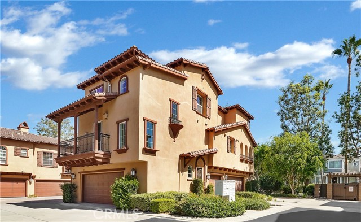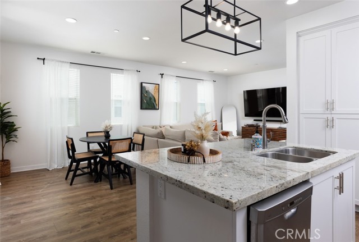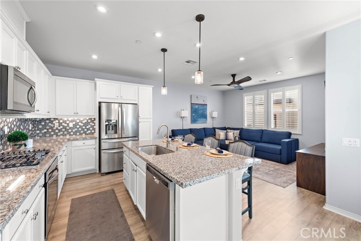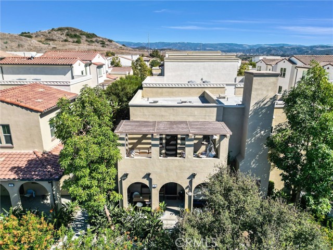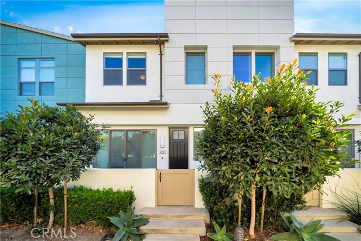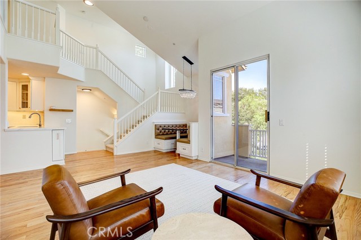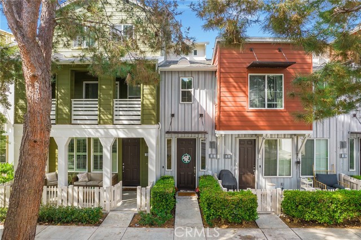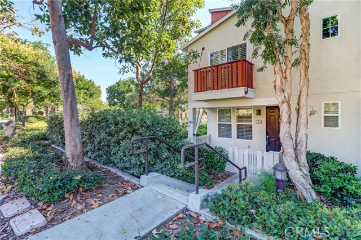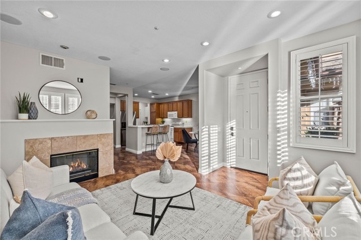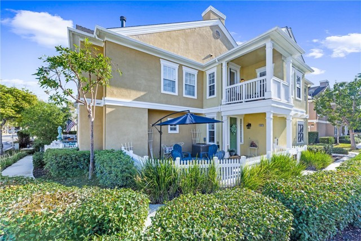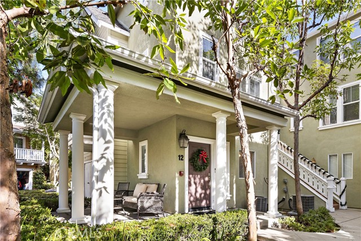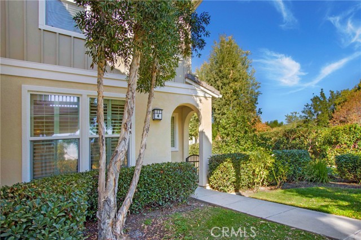34 Bayley Street
Ladera Ranch, CA 92694
Sold
Beautiful, turn key corner location 2 bedroom, 2 bath carriage style condo with 2-car attached garage! Main floor entry to the home offers a deep under stair closet and direct entry into the 2 car attached garage. Head upstairs to the bright open floor plan with the living area all on upper level with lots of light! Stylish grey manufactured wood flooring, upgraded baseboards, crown molding, formal dining area, recessed lights and custom dual-tone paint (grey & white)! Gourmet kitchen with Carrara marble quartz counters, subway tile backsplash, stainless Samsung appliances, fridge included, quartz counters and center island with breakfast bar open to the family room. The large master bedroom has a ceiling fan, walk-in closet with custom organizer built-ins, master bath with dual vanity and separate oval tub and shower! Hall full bath is upgraded also! There is a convenient upstairs laundry area with included full sized washer and dryer, also extra cabinet space and a linen closet! The attached garage offers epoxy coated floors and storage shelves! Enjoy the Ladera Ranch lifestyle with all of its amenities including pool, spa, club house, hike & bike trails, parks, BBQ, tennis and more!
PROPERTY INFORMATION
| MLS # | OC23028118 | Lot Size | 3,500 Sq. Ft. |
| HOA Fees | $396/Monthly | Property Type | Condominium |
| Price | $ 699,900
Price Per SqFt: $ 524 |
DOM | 840 Days |
| Address | 34 Bayley Street | Type | Residential |
| City | Ladera Ranch | Sq.Ft. | 1,335 Sq. Ft. |
| Postal Code | 92694 | Garage | 2 |
| County | Orange | Year Built | 2003 |
| Bed / Bath | 2 / 2 | Parking | 2 |
| Built In | 2003 | Status | Closed |
| Sold Date | 2023-03-21 |
INTERIOR FEATURES
| Has Laundry | Yes |
| Laundry Information | Dryer Included, In Closet, Inside, Upper Level, Washer Included |
| Has Fireplace | No |
| Fireplace Information | None |
| Has Appliances | Yes |
| Kitchen Appliances | Gas Range, Microwave, Refrigerator, Water Heater |
| Kitchen Information | Corian Counters, Kitchen Island, Kitchen Open to Family Room |
| Kitchen Area | Area, Breakfast Counter / Bar |
| Has Heating | Yes |
| Heating Information | Central |
| Room Information | All Bedrooms Up, Family Room, Kitchen, Laundry, Walk-In Closet |
| Has Cooling | Yes |
| Cooling Information | Central Air, See Remarks |
| Flooring Information | Laminate |
| InteriorFeatures Information | Ceiling Fan(s), High Ceilings |
| EntryLocation | 1 |
| WindowFeatures | Blinds |
| SecuritySafety | Carbon Monoxide Detector(s), Smoke Detector(s) |
| Bathroom Information | Bathtub, Shower, Closet in bathroom, Exhaust fan(s), Linen Closet/Storage, Separate tub and shower, Soaking Tub, Tile Counters, Vanity area |
| Main Level Bedrooms | 2 |
| Main Level Bathrooms | 2 |
EXTERIOR FEATURES
| Has Pool | No |
| Pool | Association |
| Has Patio | Yes |
| Patio | None |
WALKSCORE
MAP
MORTGAGE CALCULATOR
- Principal & Interest:
- Property Tax: $747
- Home Insurance:$119
- HOA Fees:$396
- Mortgage Insurance:
PRICE HISTORY
| Date | Event | Price |
| 03/21/2023 | Sold | $690,000 |
| 02/18/2023 | Listed | $699,900 |

Topfind Realty
REALTOR®
(844)-333-8033
Questions? Contact today.
Interested in buying or selling a home similar to 34 Bayley Street?
Ladera Ranch Similar Properties
Listing provided courtesy of Diane Cirignani, Legacy 15 Real Estate Brokers. Based on information from California Regional Multiple Listing Service, Inc. as of #Date#. This information is for your personal, non-commercial use and may not be used for any purpose other than to identify prospective properties you may be interested in purchasing. Display of MLS data is usually deemed reliable but is NOT guaranteed accurate by the MLS. Buyers are responsible for verifying the accuracy of all information and should investigate the data themselves or retain appropriate professionals. Information from sources other than the Listing Agent may have been included in the MLS data. Unless otherwise specified in writing, Broker/Agent has not and will not verify any information obtained from other sources. The Broker/Agent providing the information contained herein may or may not have been the Listing and/or Selling Agent.
