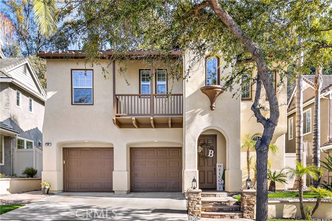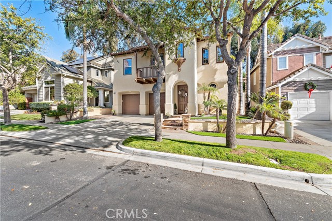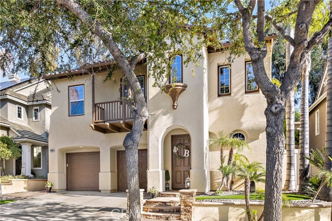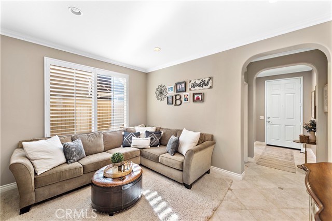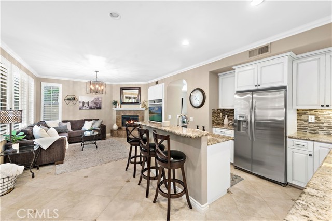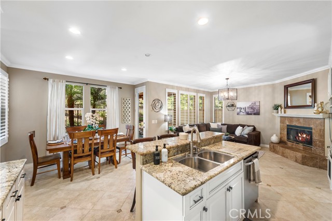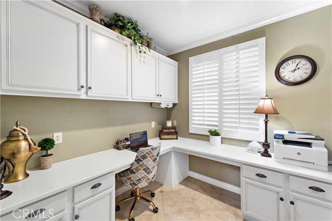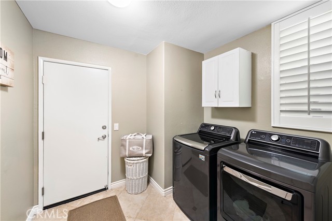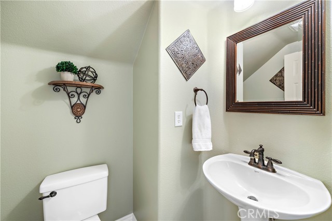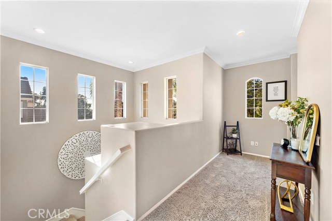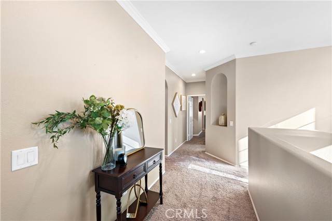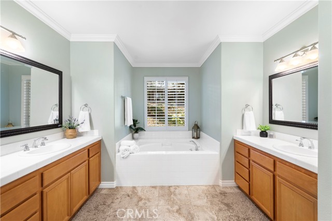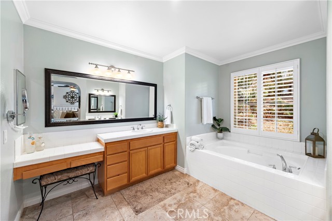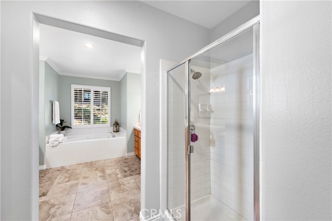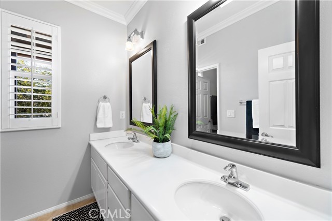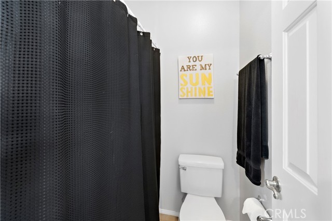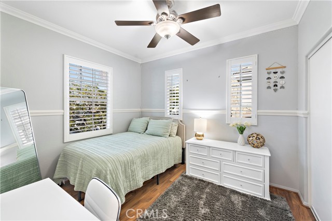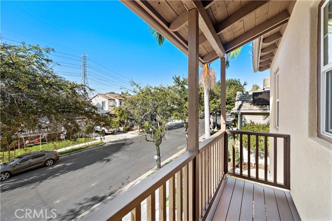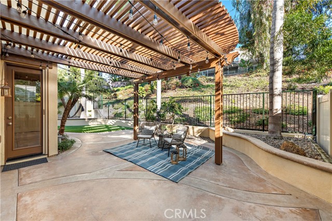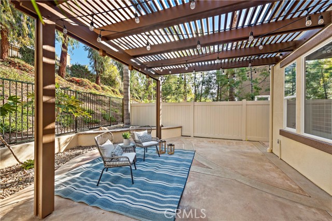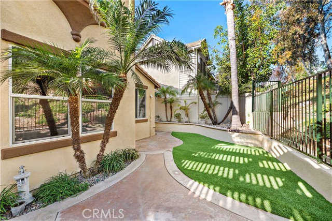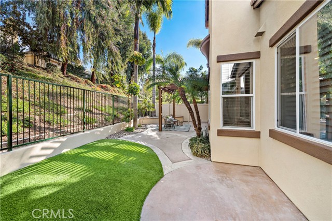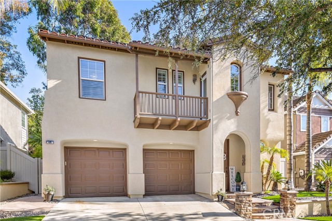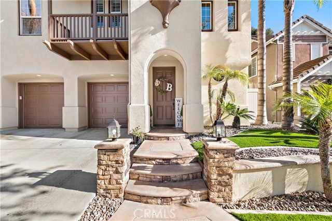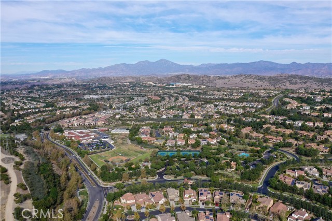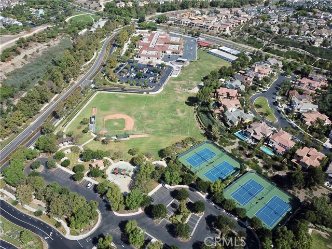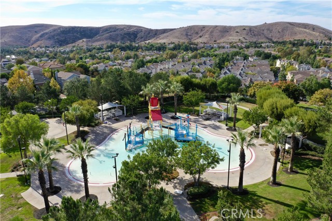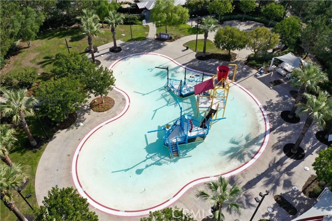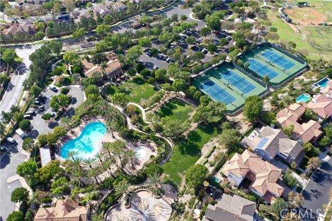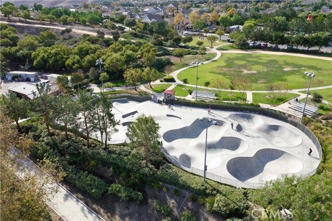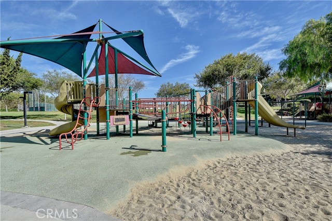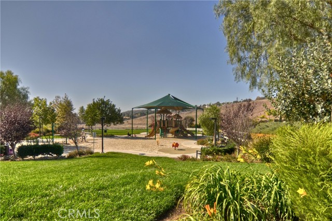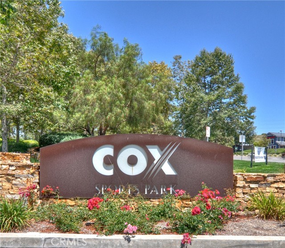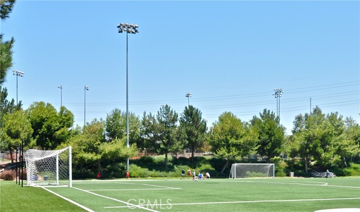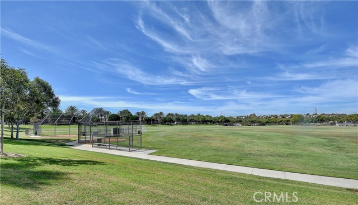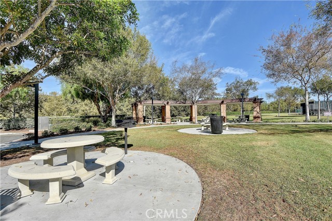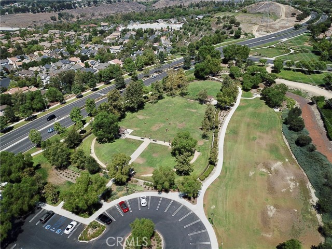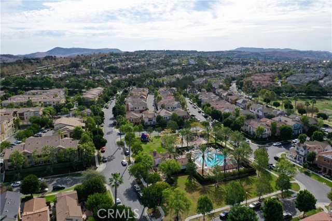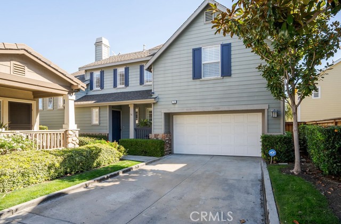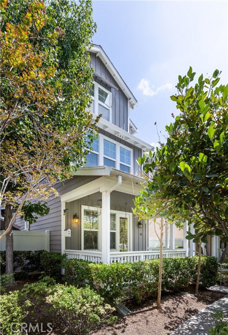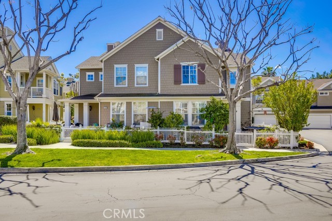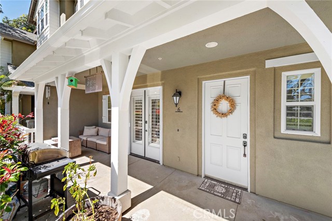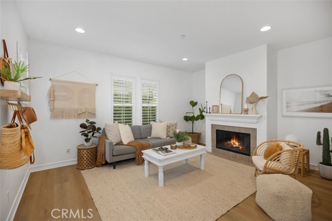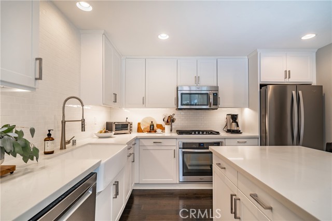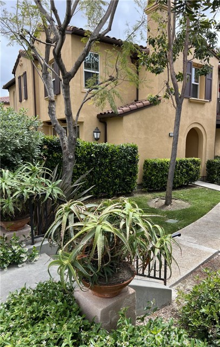34 Tisbury Way
Ladera Ranch, CA 92694
Sold
You’ve hit the jackpot with this rare, highly sought-after, sensational home that's simply too good to miss! Ideally set on a peaceful cul-de-sac in a premier neighborhood, this 3-bedroom, 2.5-bath Ladera Ranch home possesses a stunning curb appeal designed to impress. Inside, discover a 2,000-sq ft interior that’ll surely take your breath away. Radiant sunlight fills every corner with warmth, enhancing the seamless flow of the open-concept layout. Welcome your guests by the charming fireplace in the family room or share a feast in the dining area with a door leading outside. Beautifully upgraded, the nearby chef’s kitchen features gorgeous custom cabinetry, stainless steel appliances, sleek tile backsplash, and granite countertops extending to a high top island. Plush carpets cascade across your well-proportioned private retreats. The luxurious master suite includes an oversized walk-in closet and an opulent ensuite with dual sinks, large shower and a spa-like soaking tub. Gather around for movie nights in the intimate living room or enjoy the lush surrounding vistas out on the balcony. Weekend get-togethers are a breeze outdoors on the extensive backyard patio with recently installed turf. Other notable features are an office, laundry room, Pex piping, an attached 2-car garage with built-in cabinetry, fresh exterior paint, and solar panels to help you save on utilities. Ladera Ranch Lifestyle at its finest. Award winning schools, pools, waterparks, trails, restaurants and more. Come and grab this gem before it’s gone for good!
PROPERTY INFORMATION
| MLS # | OC22259430 | Lot Size | 3,632 Sq. Ft. |
| HOA Fees | $244/Monthly | Property Type | Single Family Residence |
| Price | $ 1,099,000
Price Per SqFt: $ 550 |
DOM | 894 Days |
| Address | 34 Tisbury Way | Type | Residential |
| City | Ladera Ranch | Sq.Ft. | 2,000 Sq. Ft. |
| Postal Code | 92694 | Garage | 2 |
| County | Orange | Year Built | 2001 |
| Bed / Bath | 3 / 2.5 | Parking | 4 |
| Built In | 2001 | Status | Closed |
| Sold Date | 2023-02-01 |
INTERIOR FEATURES
| Has Laundry | Yes |
| Laundry Information | Gas Dryer Hookup, Individual Room, Inside |
| Has Fireplace | Yes |
| Fireplace Information | Family Room, Gas |
| Has Appliances | Yes |
| Kitchen Appliances | Dishwasher, Gas Oven, Gas Cooktop, Microwave, Refrigerator, Water Heater |
| Kitchen Information | Granite Counters, Kitchen Island, Kitchen Open to Family Room, Remodeled Kitchen |
| Kitchen Area | Breakfast Counter / Bar, Dining Room, In Kitchen |
| Has Heating | Yes |
| Heating Information | Central |
| Room Information | All Bedrooms Up, Family Room, Laundry, Primary Bathroom, Primary Suite, Office, Separate Family Room, Walk-In Closet |
| Has Cooling | Yes |
| Cooling Information | Central Air |
| Flooring Information | Carpet, Tile |
| InteriorFeatures Information | Ceiling Fan(s), Crown Molding, Granite Counters, Open Floorplan, Recessed Lighting, Unfurnished |
| DoorFeatures | Sliding Doors |
| Has Spa | Yes |
| SpaDescription | Association, Community |
| WindowFeatures | Double Pane Windows |
| SecuritySafety | Carbon Monoxide Detector(s), Smoke Detector(s) |
| Bathroom Information | Bathtub, Shower, Shower in Tub, Double sinks in bath(s), Double Sinks in Primary Bath, Exhaust fan(s), Privacy toilet door, Tile Counters, Vanity area, Walk-in shower |
| Main Level Bedrooms | 0 |
| Main Level Bathrooms | 1 |
EXTERIOR FEATURES
| ExteriorFeatures | Rain Gutters |
| Roof | Tile |
| Has Pool | No |
| Pool | Association, Community |
| Has Patio | Yes |
| Patio | Concrete, Patio, Patio Open |
| Has Fence | Yes |
| Fencing | Stucco Wall, Vinyl, Wrought Iron |
WALKSCORE
MAP
MORTGAGE CALCULATOR
- Principal & Interest:
- Property Tax: $1,172
- Home Insurance:$119
- HOA Fees:$244
- Mortgage Insurance:
PRICE HISTORY
| Date | Event | Price |
| 02/01/2023 | Sold | $1,200,000 |
| 01/27/2023 | Pending | $1,099,000 |
| 01/12/2023 | Active Under Contract | $1,099,000 |
| 12/27/2022 | Listed | $1,099,000 |

Topfind Realty
REALTOR®
(844)-333-8033
Questions? Contact today.
Interested in buying or selling a home similar to 34 Tisbury Way?
Ladera Ranch Similar Properties
Listing provided courtesy of Jill Livingston, Compass. Based on information from California Regional Multiple Listing Service, Inc. as of #Date#. This information is for your personal, non-commercial use and may not be used for any purpose other than to identify prospective properties you may be interested in purchasing. Display of MLS data is usually deemed reliable but is NOT guaranteed accurate by the MLS. Buyers are responsible for verifying the accuracy of all information and should investigate the data themselves or retain appropriate professionals. Information from sources other than the Listing Agent may have been included in the MLS data. Unless otherwise specified in writing, Broker/Agent has not and will not verify any information obtained from other sources. The Broker/Agent providing the information contained herein may or may not have been the Listing and/or Selling Agent.
