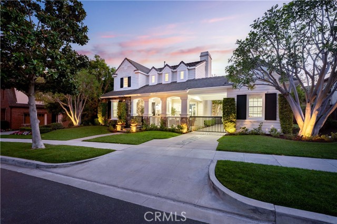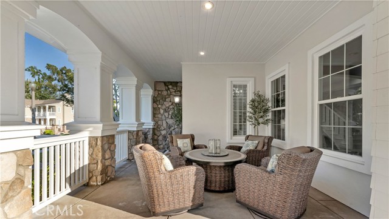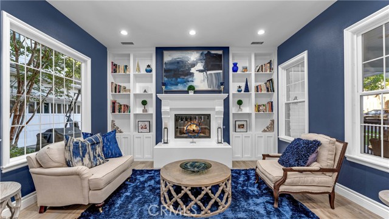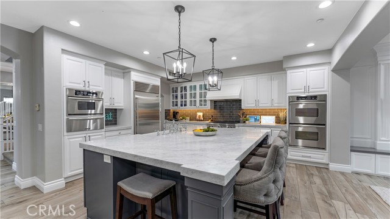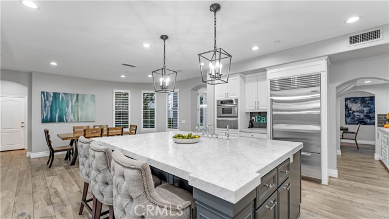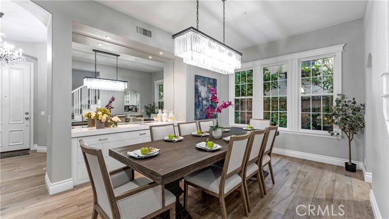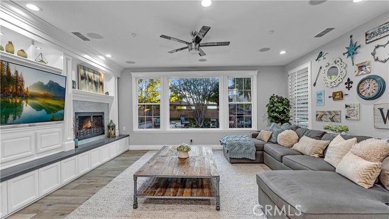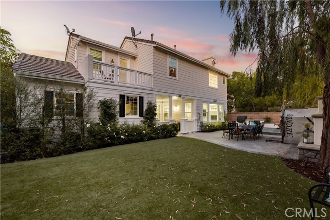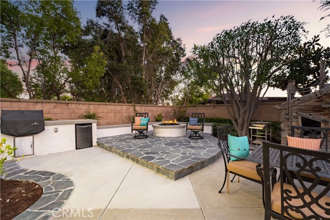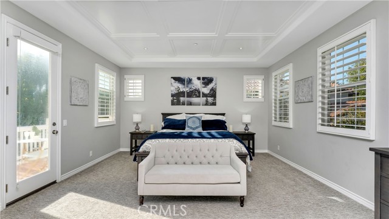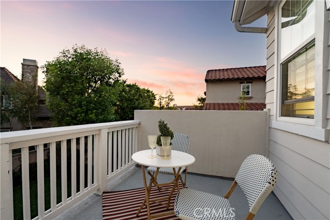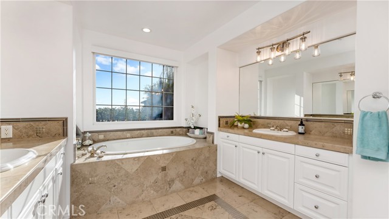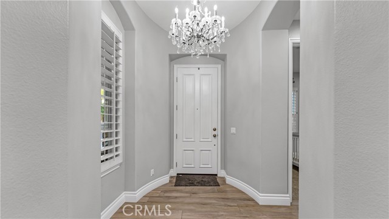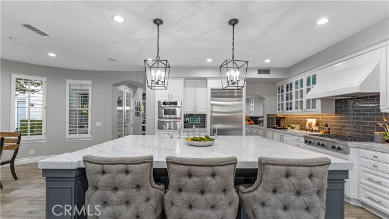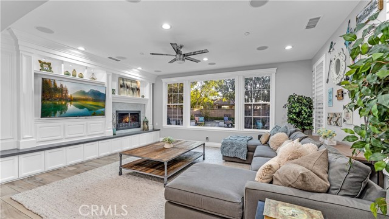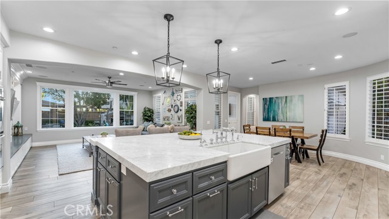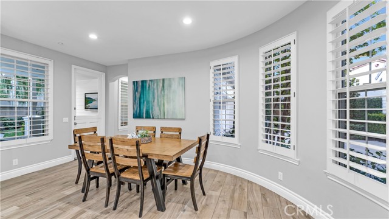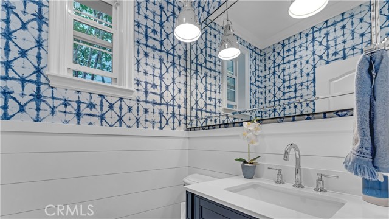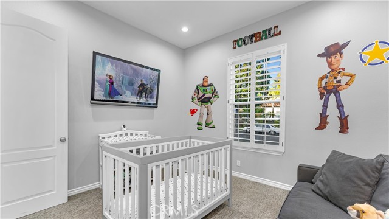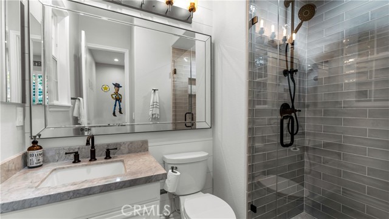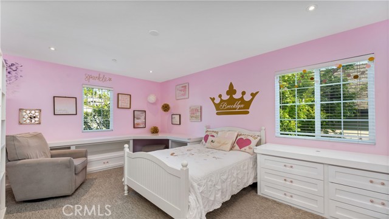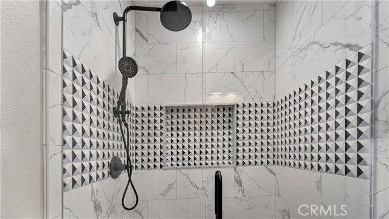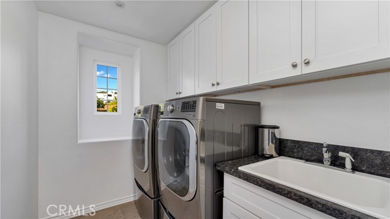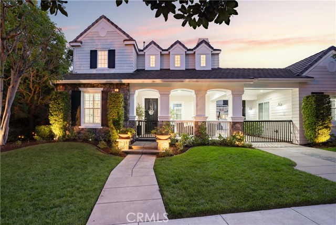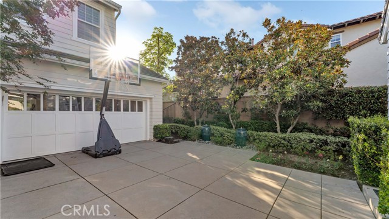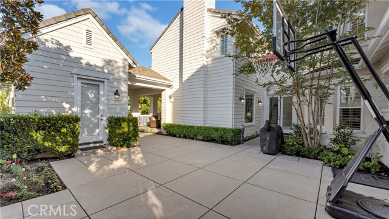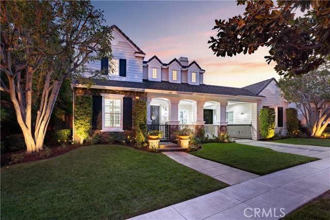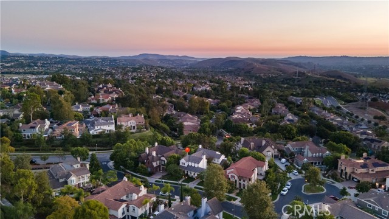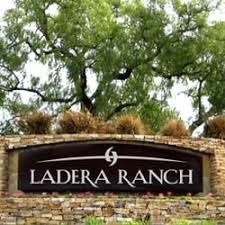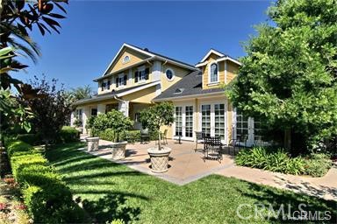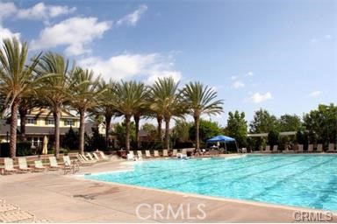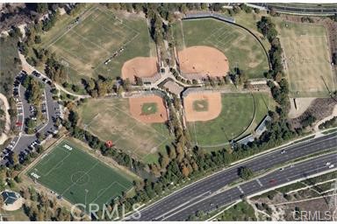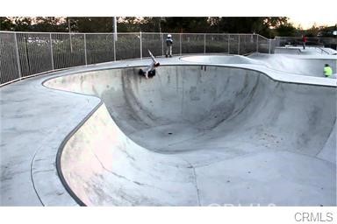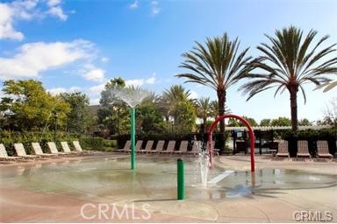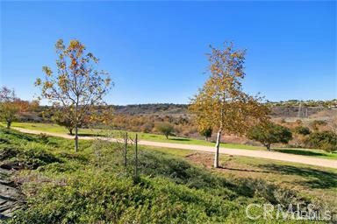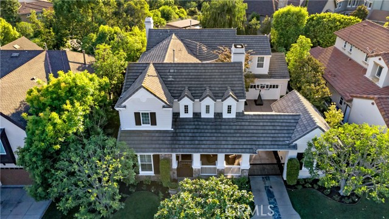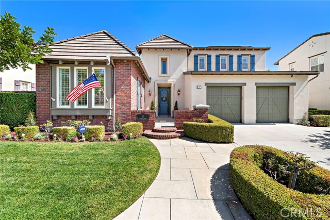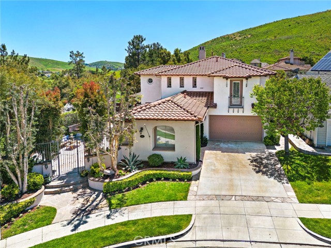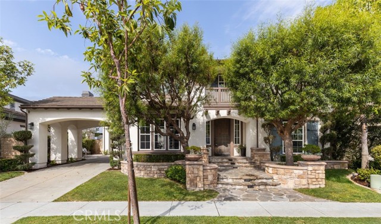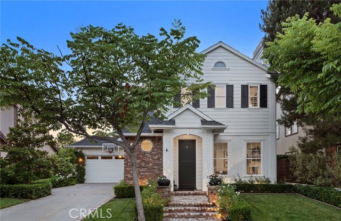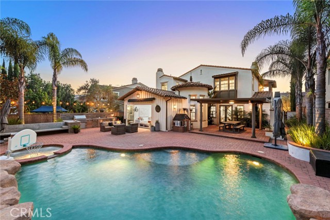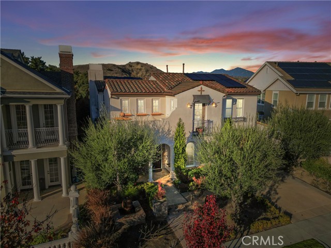39 Lewiston Court
Ladera Ranch, CA 92694
Sold
39 Lewiston Court
Ladera Ranch, CA 92694
Sold
Welcome to the heart of Ladera Ranch at 39 Lewiston Ct. This 5 Bedroom plus casita, 6 Bath home, is a Colonial-inspired gem blending classic charm with modern luxury, epitomizing the perfect SoCal Dream Home. The inviting porch and timeless colonial façade immediately captivate your imagination. The gated, extended driveway, accommodates up to four cars and ensures both privacy and security. Upon entering, a gracious foyer leads to formal dining and living rooms adorned with a stunning Restoration Hardware chandelier, adding an elegant touch. For intimate gatherings, the formal living room beckons with its cozy fireplace, ideal for unwinding after a long day. Beyond the dining room, discover a beautifully renovated dream kitchen and great room. The oversized island serves as the perfect centerpiece for family dinners and lively conversations, complemented by custom cabinetry, sleek marble countertops, and top-of-the-line stainless steel appliances. The spacious great room bathed in natural light offers an ideal backdrop for relaxation and entertainment. A beautifully designed California room seamlessly extends your living space, providing a versatile area for sipping morning coffee or hosting gatherings that flow effortlessly into the lush backyard. Through the Dutch door, the outdoors showcases a gardener's dream with birch trees, camellias, azaleas, roses and more! This sun-soaked paradise has ample room for a future pool, has a convenient built-in BBQ and the artificial turf requires minimal upkeep and provides eco-friendly features. As the sun sets, gather around the inviting fire-pit to create enduring memories or snuggle up by the outdoor fireplace for intimate evenings. Upstairs, three more secondary bedrooms await, each boasting their own bathroom. The crowning jewel of this residence is the master suite, thoughtfully designed with a dedicated sitting area and a private balcony for serene relaxation. The master bathroom features top-tier finishes, dual walk-in closets, double sinks, a luxurious bathtub, and a walk-in shower, creating an exquisite sanctuary for unwinding. Local amenities include 4 beautiful clubhouses, endless pools, parks, biking trails, tot lots and let’s not forget the award winning schools. Ladera Ranch has the charm & safety of a small town, yet is close to all that Orange County has to offer. Welcome to your new home!
PROPERTY INFORMATION
| MLS # | OC23179245 | Lot Size | 8,473 Sq. Ft. |
| HOA Fees | $259/Monthly | Property Type | Single Family Residence |
| Price | $ 2,350,000
Price Per SqFt: $ 593 |
DOM | 619 Days |
| Address | 39 Lewiston Court | Type | Residential |
| City | Ladera Ranch | Sq.Ft. | 3,963 Sq. Ft. |
| Postal Code | 92694 | Garage | 2 |
| County | Orange | Year Built | 2003 |
| Bed / Bath | 5 / 5.5 | Parking | 2 |
| Built In | 2003 | Status | Closed |
| Sold Date | 2023-10-30 |
INTERIOR FEATURES
| Has Laundry | Yes |
| Laundry Information | Gas Dryer Hookup, Individual Room, Inside, Upper Level |
| Has Fireplace | Yes |
| Fireplace Information | Family Room, Living Room, Outside, Gas, Fire Pit |
| Has Appliances | Yes |
| Kitchen Appliances | 6 Burner Stove, Dishwasher, Double Oven, Disposal, Gas Cooktop, Gas Water Heater, Microwave, Range Hood, Refrigerator, Self Cleaning Oven, Warming Drawer |
| Kitchen Information | Kitchen Island, Kitchen Open to Family Room, Remodeled Kitchen, Self-closing cabinet doors, Self-closing drawers, Stone Counters, Walk-In Pantry |
| Kitchen Area | Breakfast Counter / Bar, Breakfast Nook, Family Kitchen, Dining Room |
| Has Heating | Yes |
| Heating Information | Central, Fireplace(s), Forced Air |
| Room Information | Entry, Family Room, Formal Entry, Foyer, Great Room, Kitchen, Laundry, Living Room, Main Floor Bedroom, Primary Bathroom, Primary Bedroom, Primary Suite, Office, Walk-In Closet, Walk-In Pantry, Workshop |
| Has Cooling | Yes |
| Cooling Information | Central Air, High Efficiency |
| Flooring Information | Carpet, Tile |
| InteriorFeatures Information | Balcony, Built-in Features, Ceiling Fan(s), Coffered Ceiling(s), High Ceilings, Open Floorplan, Pantry, Recessed Lighting, Stone Counters |
| DoorFeatures | French Doors |
| EntryLocation | 1 |
| Entry Level | 1 |
| Has Spa | Yes |
| SpaDescription | Association |
| WindowFeatures | Double Pane Windows, Plantation Shutters |
| SecuritySafety | Carbon Monoxide Detector(s), Fire and Smoke Detection System, Smoke Detector(s) |
| Bathroom Information | Bathtub, Shower, Shower in Tub, Double sinks in bath(s), Double Sinks in Primary Bath, Granite Counters, Jetted Tub, Remodeled, Stone Counters, Walk-in shower |
| Main Level Bedrooms | 1 |
| Main Level Bathrooms | 2 |
EXTERIOR FEATURES
| ExteriorFeatures | Rain Gutters |
| FoundationDetails | Slab |
| Roof | Concrete |
| Has Pool | No |
| Pool | Association |
| Has Patio | Yes |
| Patio | Porch, Front Porch |
| Has Fence | Yes |
| Fencing | Block |
| Has Sprinklers | Yes |
WALKSCORE
MAP
MORTGAGE CALCULATOR
- Principal & Interest:
- Property Tax: $2,507
- Home Insurance:$119
- HOA Fees:$258.5
- Mortgage Insurance:
PRICE HISTORY
| Date | Event | Price |
| 10/30/2023 | Sold | $2,350,000 |
| 10/02/2023 | Sold | $2,350,000 |

Topfind Realty
REALTOR®
(844)-333-8033
Questions? Contact today.
Interested in buying or selling a home similar to 39 Lewiston Court?
Listing provided courtesy of Debbie Miller, First Team Real Estate. Based on information from California Regional Multiple Listing Service, Inc. as of #Date#. This information is for your personal, non-commercial use and may not be used for any purpose other than to identify prospective properties you may be interested in purchasing. Display of MLS data is usually deemed reliable but is NOT guaranteed accurate by the MLS. Buyers are responsible for verifying the accuracy of all information and should investigate the data themselves or retain appropriate professionals. Information from sources other than the Listing Agent may have been included in the MLS data. Unless otherwise specified in writing, Broker/Agent has not and will not verify any information obtained from other sources. The Broker/Agent providing the information contained herein may or may not have been the Listing and/or Selling Agent.
