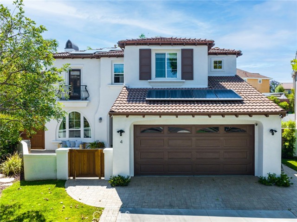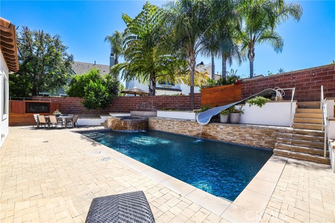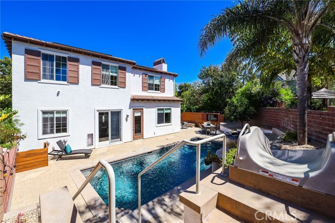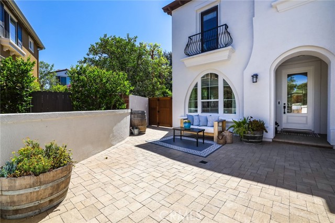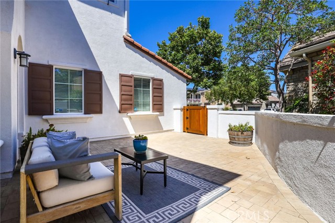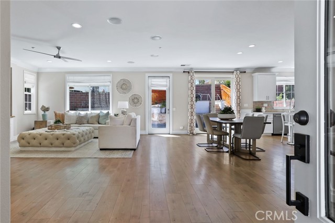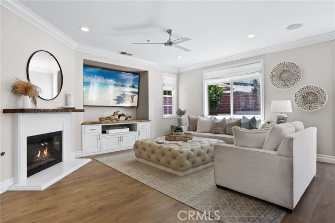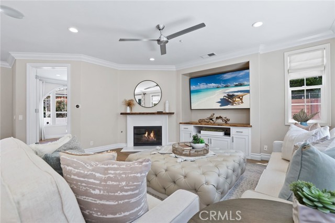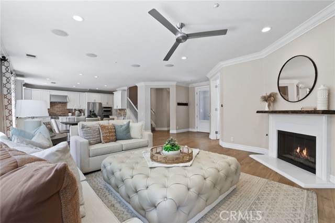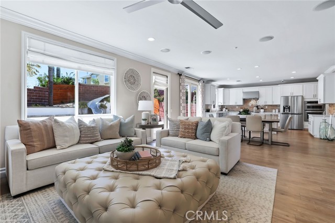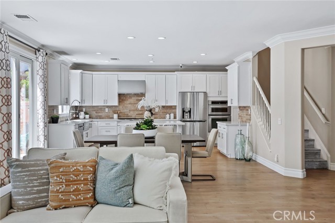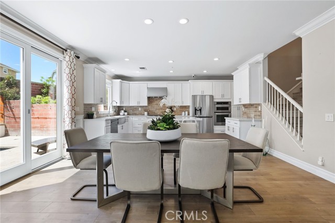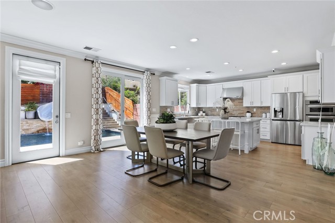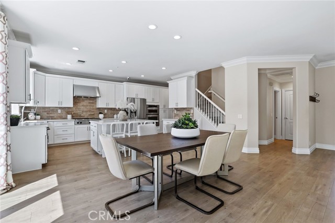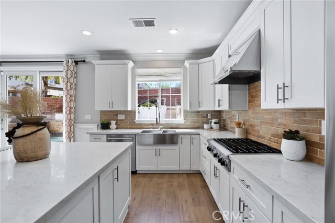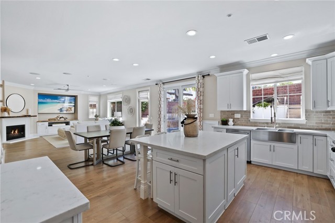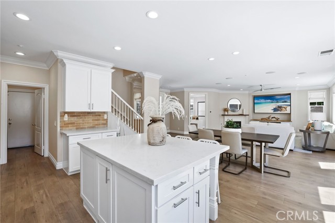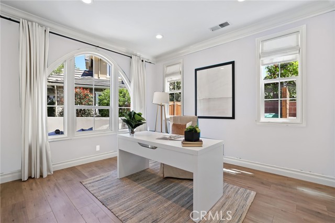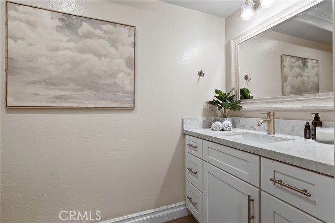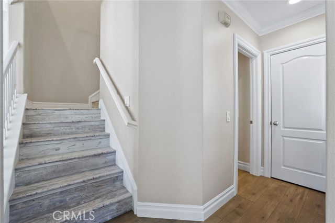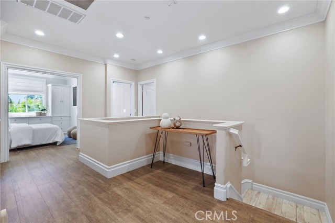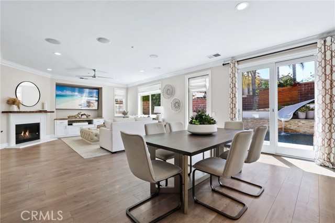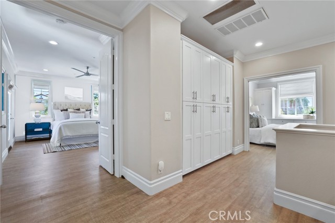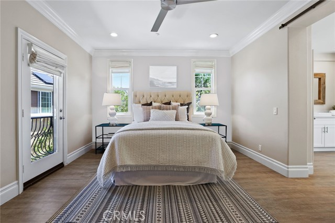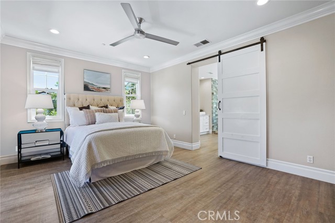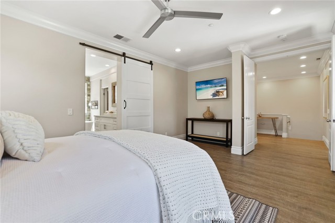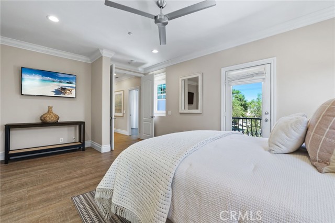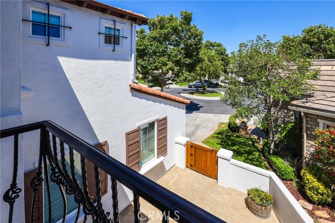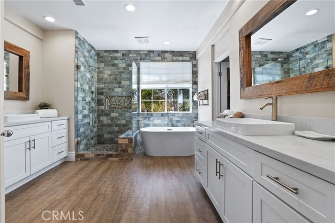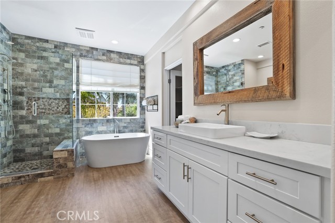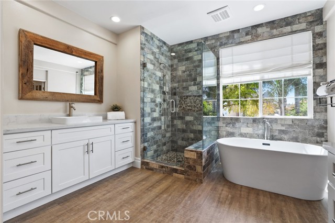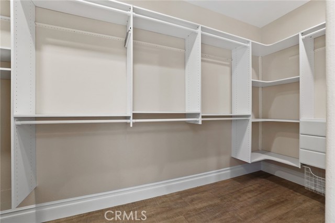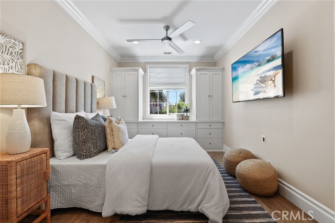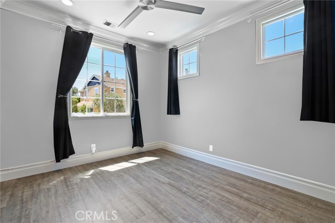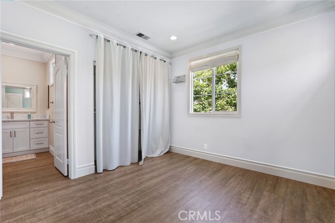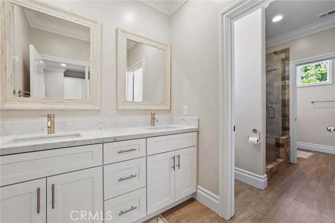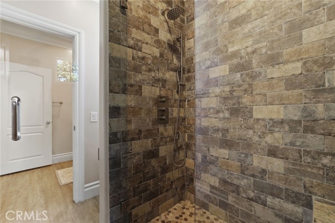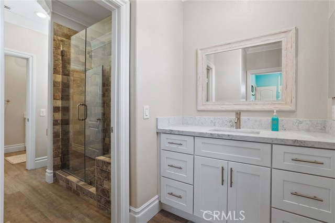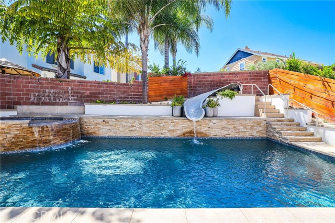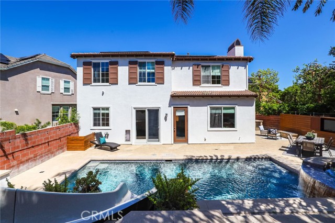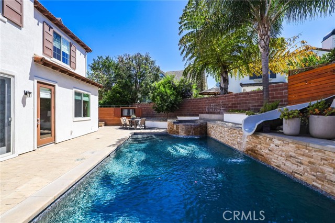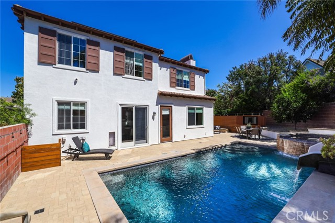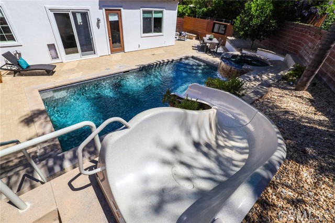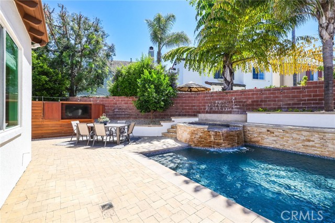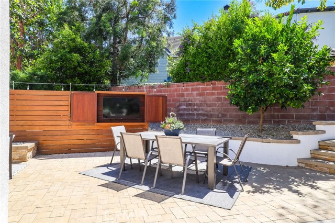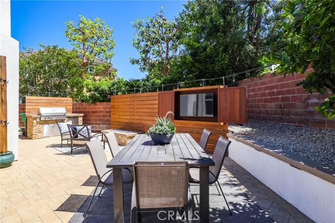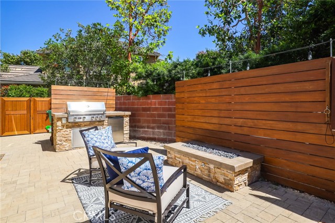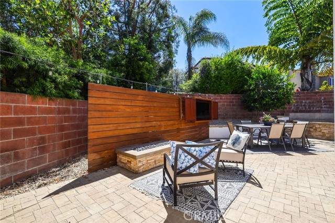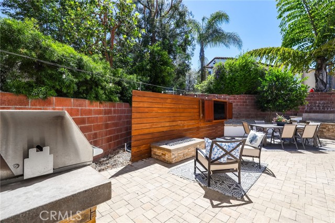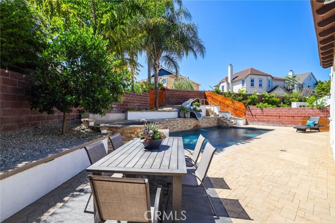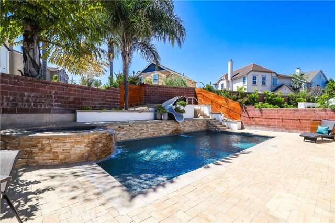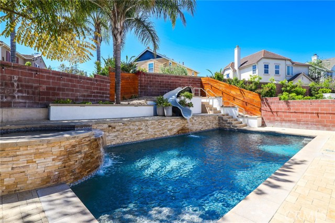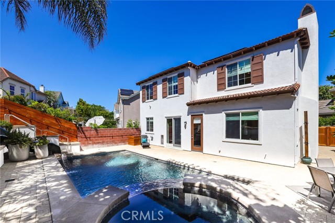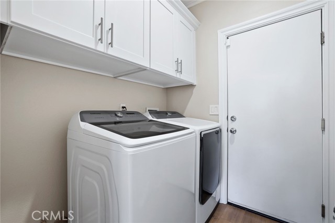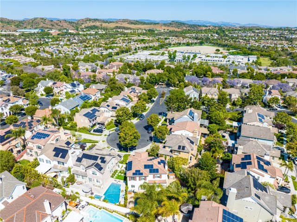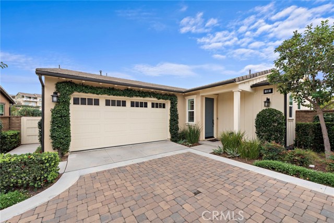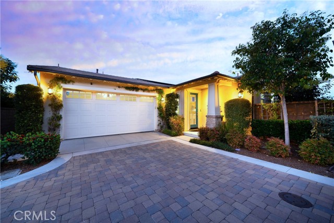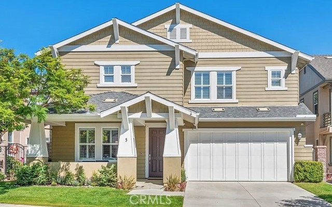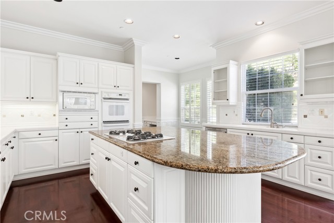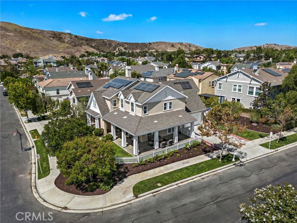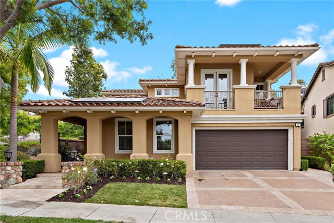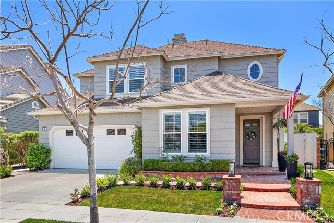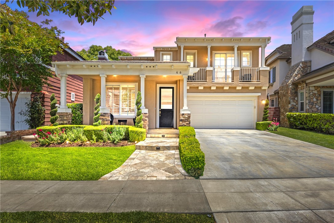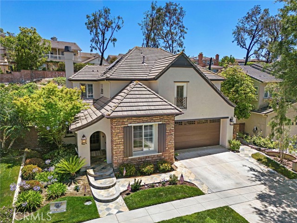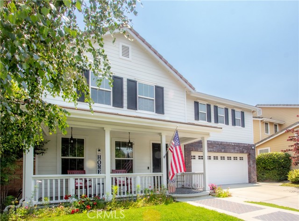4 De Leon Lane
Ladera Ranch, CA 92694
Sold
Welcome to this exceptional entertainer's dream home nestled in the coveted Trail Ridge neighborhood of Ladera Ranch. Situated on a sought-after cul-de-sac, this property offers a perfect combination of luxury and entertainment. As you step inside, you'll be greeted by a spacious open concept floor plan that seamlessly connects the dining room, living room, and a separate main floor office, which could also be utilized as a potential 5th bedroom. The gourmet chef's kitchen is a true delight, featuring new cabinetry, a custom backsplash, quartz countertops, stainless steel appliances, and ample counter space for all your culinary endeavors. Indulge in the expansive entertainer's backyard, a true oasis that exceeds expectations. Enjoy the large sparkling pool complete with a thrilling waterslide, and unwind while watching your favorite shows on the outdoor TV. Gather around the luxury fire pit area, creating unforgettable moments with family and friends. This backyard truly offers something for everyone. Upstairs, you'll discover the spacious master suite, providing a tranquil retreat with an additional retreat area and custom built-in closets. The master bathroom suite has been completely renovated, adding a touch of luxury to your everyday life. Additionally, the secondary bathrooms have been renovated, and extensive cabinets have been added for ample storage. This meticulously maintained home has undergone extensive renovations, including updates to all bathrooms, flooring, kitchen, and the addition of solar panels. The property also features a beautiful pool and spa, updated HVAC, and rear landscaping. Additional features such as epoxy floors in the garage and an electric car charger add convenience and modernity to your lifestyle. Enjoy the central location, just moments away from award-winning schools, parks, and the vibrant community events that Ladera Ranch has to offer. This residence truly embodies the epitome of luxurious living
PROPERTY INFORMATION
| MLS # | OC23124774 | Lot Size | 5,581 Sq. Ft. |
| HOA Fees | $244/Monthly | Property Type | Single Family Residence |
| Price | $ 1,800,000
Price Per SqFt: $ 710 |
DOM | 702 Days |
| Address | 4 De Leon Lane | Type | Residential |
| City | Ladera Ranch | Sq.Ft. | 2,534 Sq. Ft. |
| Postal Code | 92694 | Garage | 2 |
| County | Orange | Year Built | 2002 |
| Bed / Bath | 5 / 2.5 | Parking | 4 |
| Built In | 2002 | Status | Closed |
| Sold Date | 2023-09-28 |
INTERIOR FEATURES
| Has Laundry | Yes |
| Laundry Information | Common Area |
| Has Fireplace | Yes |
| Fireplace Information | Family Room |
| Kitchen Information | Kitchen Island, Quartz Counters |
| Kitchen Area | Breakfast Counter / Bar, Family Kitchen |
| Room Information | Main Floor Bedroom |
| Has Cooling | Yes |
| Cooling Information | Central Air |
| Flooring Information | Laminate |
| EntryLocation | front |
| Entry Level | 1 |
| Has Spa | Yes |
| SpaDescription | Private, Gunite, Heated, In Ground |
| Bathroom Information | Bathtub, Shower, Double Sinks in Primary Bath |
| Main Level Bedrooms | 0 |
| Main Level Bathrooms | 1 |
EXTERIOR FEATURES
| Has Pool | Yes |
| Pool | Private, Association, Community, In Ground |
| Has Sprinklers | Yes |
WALKSCORE
MAP
MORTGAGE CALCULATOR
- Principal & Interest:
- Property Tax: $1,920
- Home Insurance:$119
- HOA Fees:$244
- Mortgage Insurance:
PRICE HISTORY
| Date | Event | Price |
| 07/12/2023 | Listed | $1,800,000 |

Topfind Realty
REALTOR®
(844)-333-8033
Questions? Contact today.
Interested in buying or selling a home similar to 4 De Leon Lane?
Ladera Ranch Similar Properties
Listing provided courtesy of Josh Zollinger, HOMZ. Based on information from California Regional Multiple Listing Service, Inc. as of #Date#. This information is for your personal, non-commercial use and may not be used for any purpose other than to identify prospective properties you may be interested in purchasing. Display of MLS data is usually deemed reliable but is NOT guaranteed accurate by the MLS. Buyers are responsible for verifying the accuracy of all information and should investigate the data themselves or retain appropriate professionals. Information from sources other than the Listing Agent may have been included in the MLS data. Unless otherwise specified in writing, Broker/Agent has not and will not verify any information obtained from other sources. The Broker/Agent providing the information contained herein may or may not have been the Listing and/or Selling Agent.
