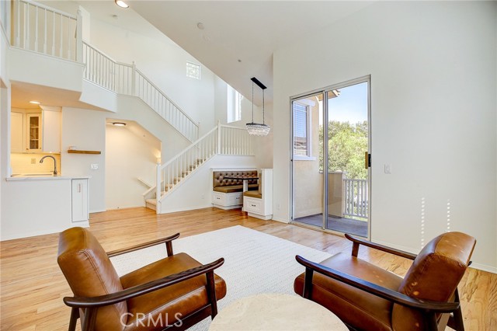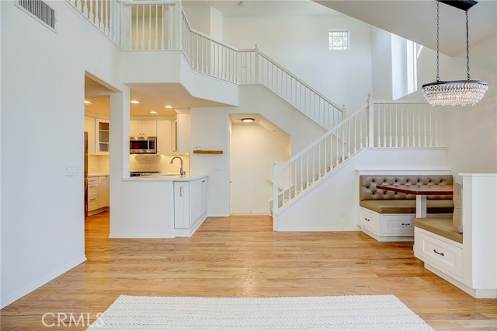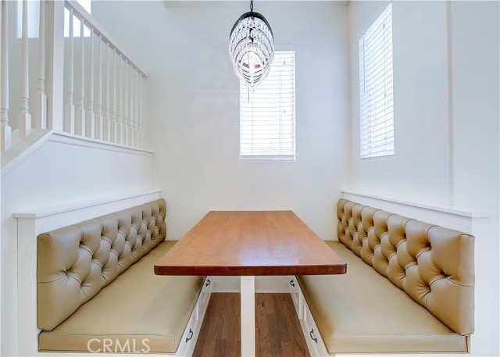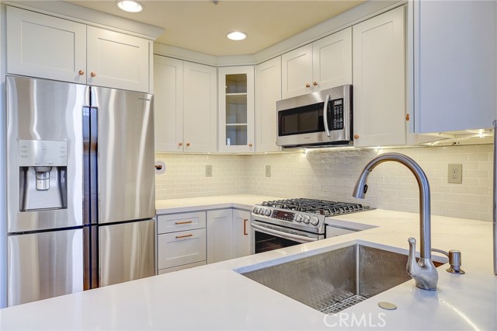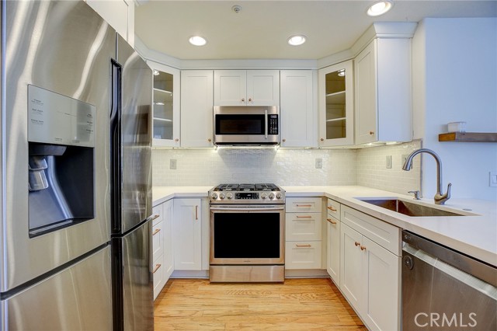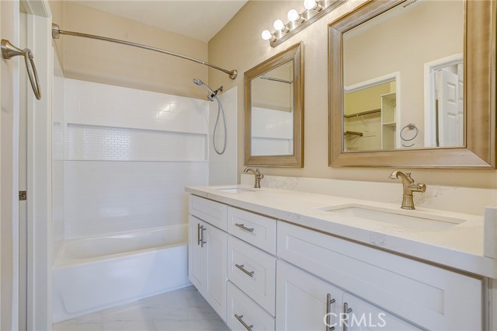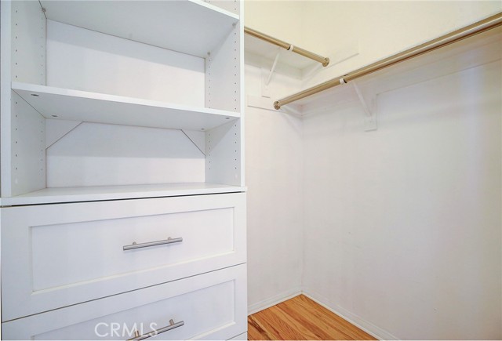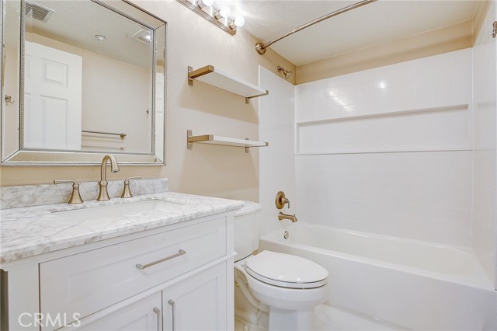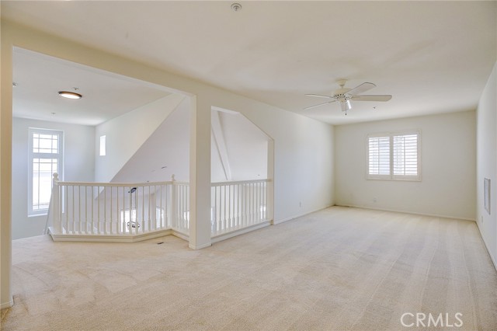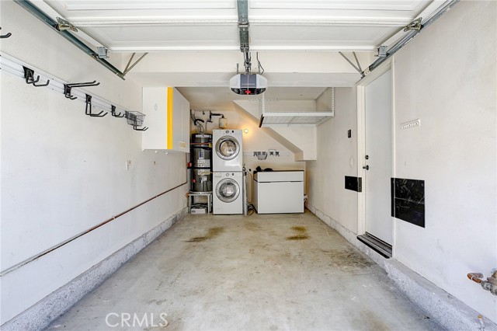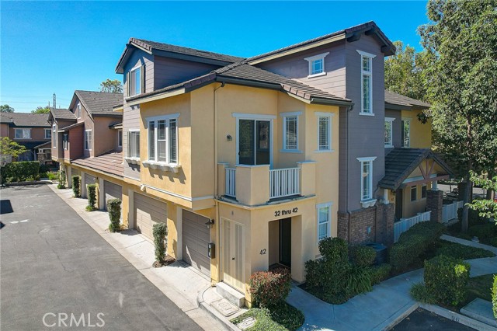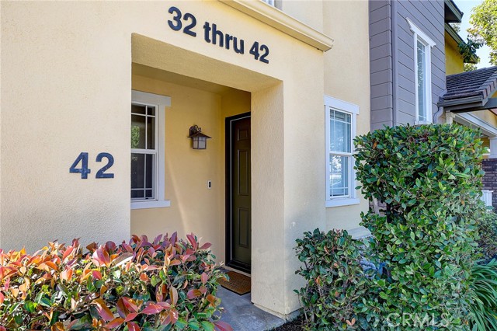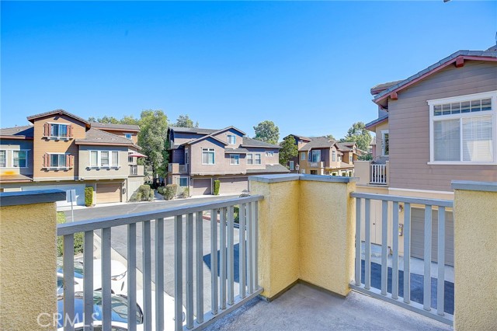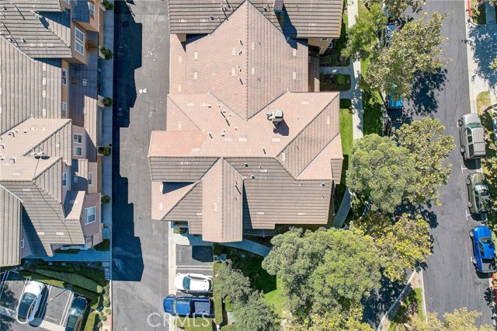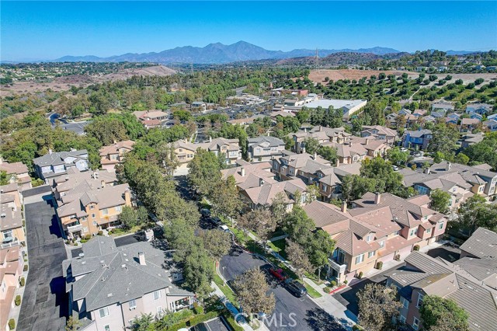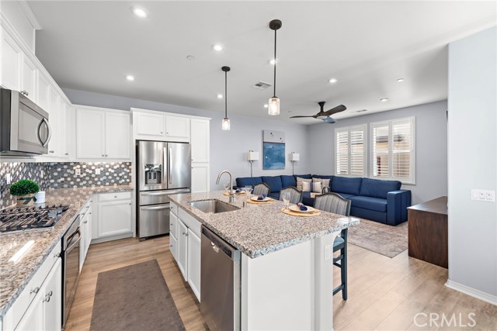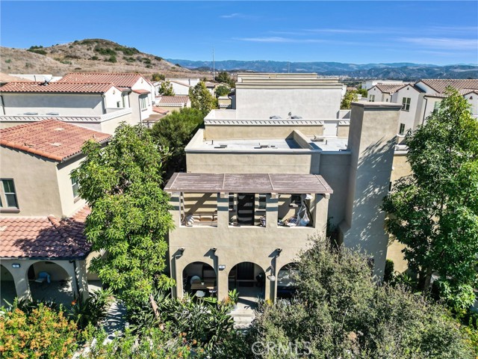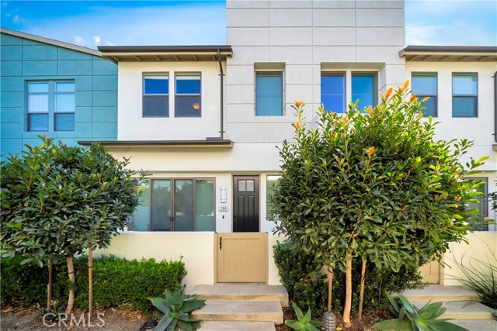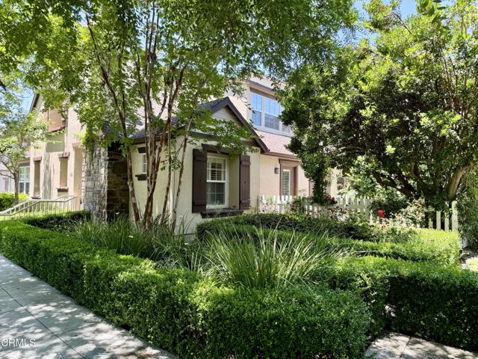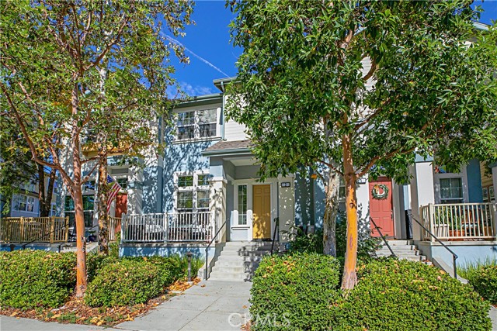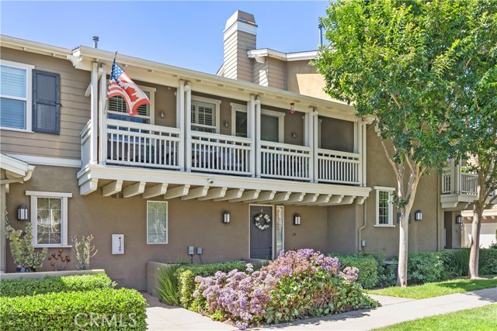42 Garrison Loop
Ladera Ranch, CA 92694
Welcome to this renovated corner unit townhome in beautiful Ladera Ranch! Enjoy these two bedrooms plus an oversized loft, two baths in this open flowing floor plan. The updated chef’s kitchen comes with spacious counter space & storage, quartz countertops, huge single basin sink and stainless appliances. One of the most captivating features of this home is the custom shaker dining nook with built-in restaurant style booth, tufted seating & storage drawers. Enjoy the luxury of newly renovated bathrooms with high-end finishes (Sept 2024) and fresh interior paint throughout (Oct 2024). The home has been fully re-piped with modern plumbing for peace of mind. This smart home is installed with Nest thermostat, smart light switches, Ring doorbell, Schlage keyless front door entry & smart door garage opener. One attached garage with 1 assigned parking space. Convenient location within walking distance to many stores & shops at close by Plaza. Extensive community amenities which include hiking and biking trails, numerous pools, parks, clubhouses, a private water park and skate park. HOA also includes high speed internet and all exterior maintenance.
PROPERTY INFORMATION
| MLS # | WS24215429 | Lot Size | N/A |
| HOA Fees | $585/Monthly | Property Type | Condominium |
| Price | $ 789,000
Price Per SqFt: $ 568 |
DOM | 233 Days |
| Address | 42 Garrison Loop | Type | Residential |
| City | Ladera Ranch | Sq.Ft. | 1,388 Sq. Ft. |
| Postal Code | 92694 | Garage | 1 |
| County | Orange | Year Built | 2001 |
| Bed / Bath | 2 / 2 | Parking | 1 |
| Built In | 2001 | Status | Active |
INTERIOR FEATURES
| Has Laundry | Yes |
| Laundry Information | Dryer Included, In Garage, Washer Included |
| Has Fireplace | No |
| Fireplace Information | None |
| Has Appliances | Yes |
| Kitchen Appliances | Dishwasher, Gas Oven, Gas Range, Gas Water Heater, Microwave, Refrigerator, Water Line to Refrigerator |
| Kitchen Information | Kitchen Open to Family Room, Remodeled Kitchen, Self-closing cabinet doors, Self-closing drawers |
| Kitchen Area | Breakfast Nook |
| Has Heating | Yes |
| Heating Information | Central, Natural Gas |
| Room Information | All Bedrooms Up, Kitchen, Living Room, Loft, Primary Bathroom, Primary Bedroom, Walk-In Closet |
| Has Cooling | Yes |
| Cooling Information | Central Air, Electric, SEER Rated 13-15 |
| Flooring Information | Carpet, Tile, Wood |
| InteriorFeatures Information | Balcony, Copper Plumbing Full, High Ceilings, Living Room Balcony |
| EntryLocation | Ground |
| Entry Level | 1 |
| Has Spa | Yes |
| SpaDescription | Association, Community |
| Bathroom Information | Bathtub, Shower in Tub, Double sinks in bath(s), Double Sinks in Primary Bath, Exhaust fan(s), Granite Counters, Privacy toilet door, Remodeled, Upgraded |
| Main Level Bedrooms | 2 |
| Main Level Bathrooms | 2 |
EXTERIOR FEATURES
| Has Pool | No |
| Pool | Association, Community |
WALKSCORE
MAP
MORTGAGE CALCULATOR
- Principal & Interest:
- Property Tax: $842
- Home Insurance:$119
- HOA Fees:$585
- Mortgage Insurance:
PRICE HISTORY
| Date | Event | Price |
| 10/17/2024 | Listed | $789,000 |

Topfind Realty
REALTOR®
(844)-333-8033
Questions? Contact today.
Use a Topfind agent and receive a cash rebate of up to $7,890
Ladera Ranch Similar Properties
Listing provided courtesy of TONY NGO, 3G REALTY & MORTGAGE INC. Based on information from California Regional Multiple Listing Service, Inc. as of #Date#. This information is for your personal, non-commercial use and may not be used for any purpose other than to identify prospective properties you may be interested in purchasing. Display of MLS data is usually deemed reliable but is NOT guaranteed accurate by the MLS. Buyers are responsible for verifying the accuracy of all information and should investigate the data themselves or retain appropriate professionals. Information from sources other than the Listing Agent may have been included in the MLS data. Unless otherwise specified in writing, Broker/Agent has not and will not verify any information obtained from other sources. The Broker/Agent providing the information contained herein may or may not have been the Listing and/or Selling Agent.
