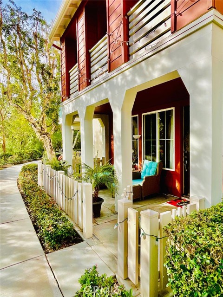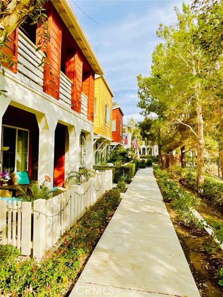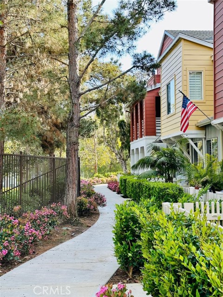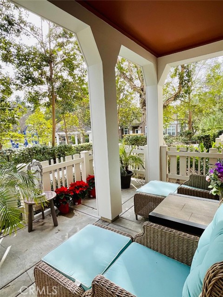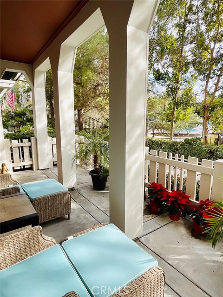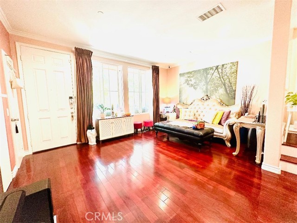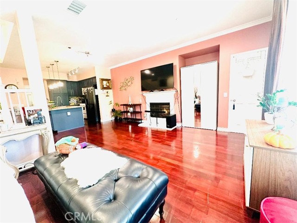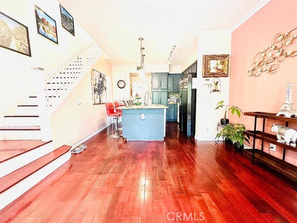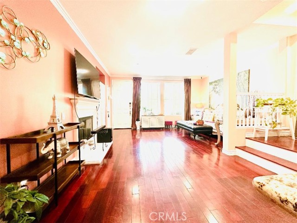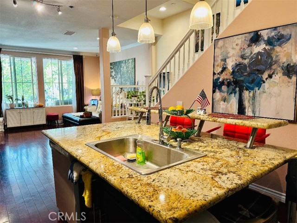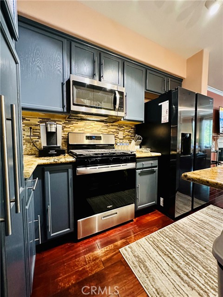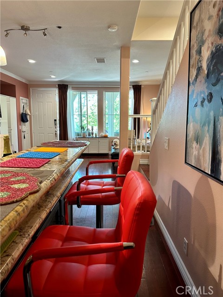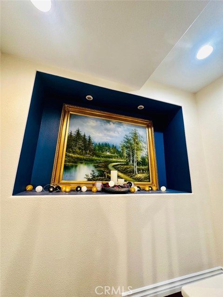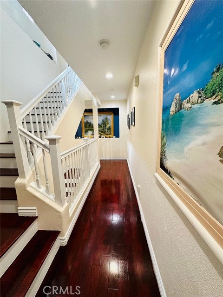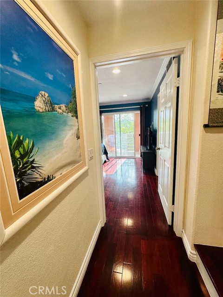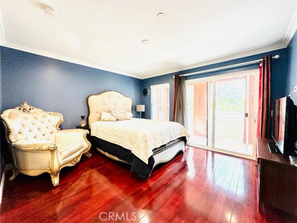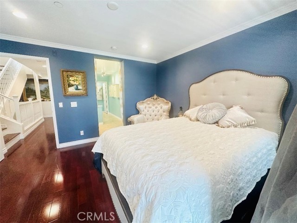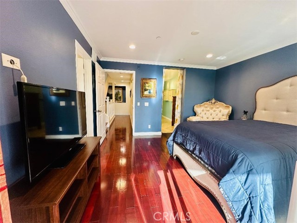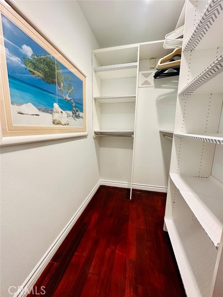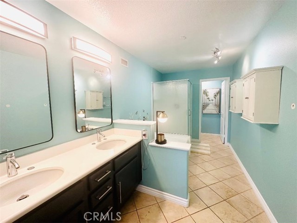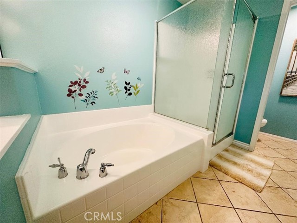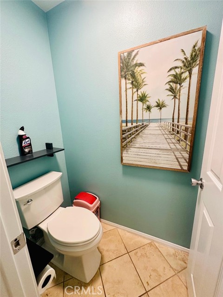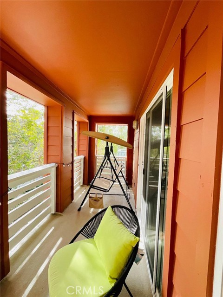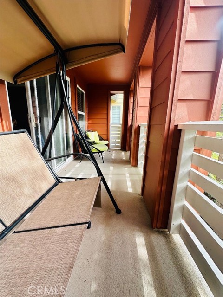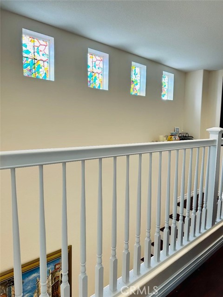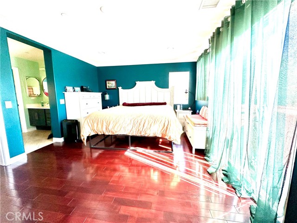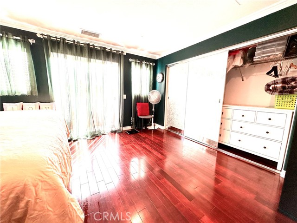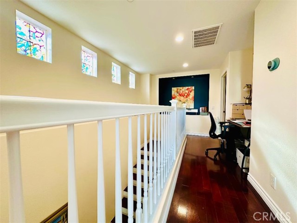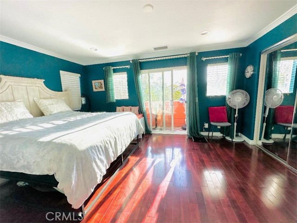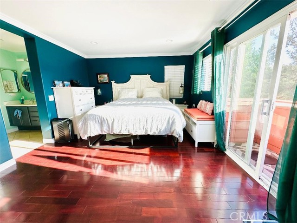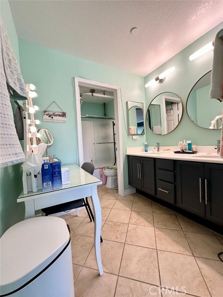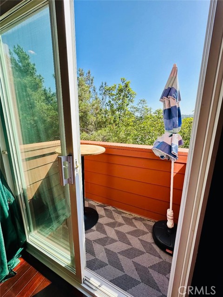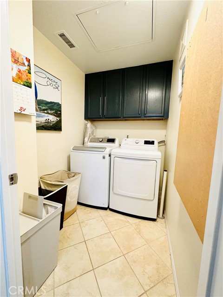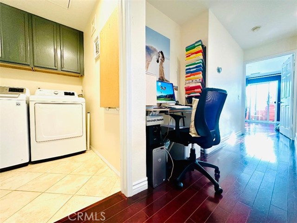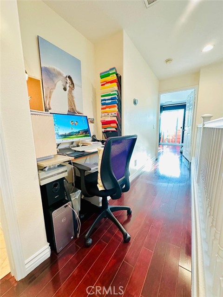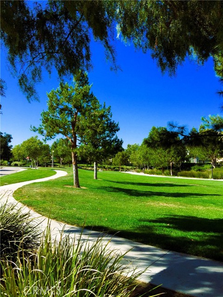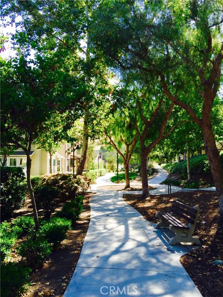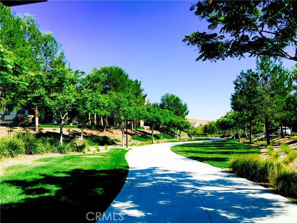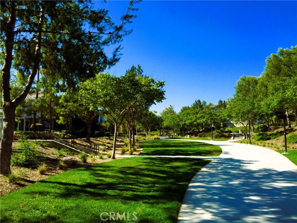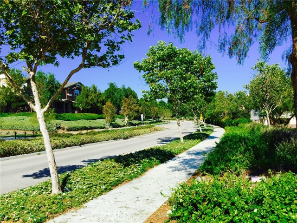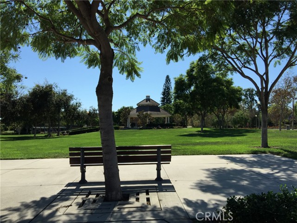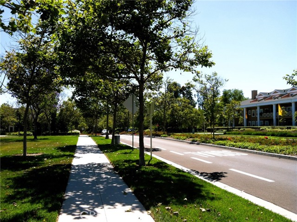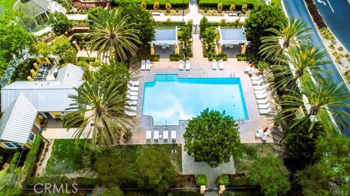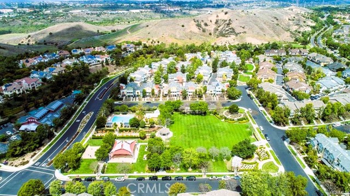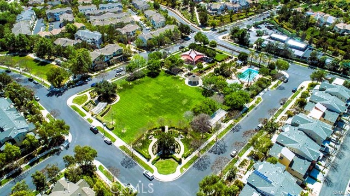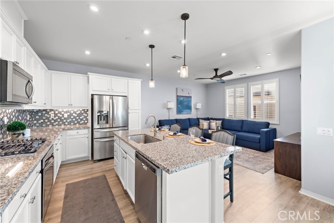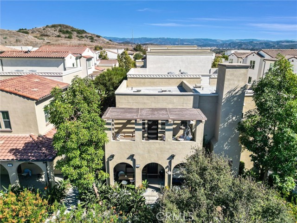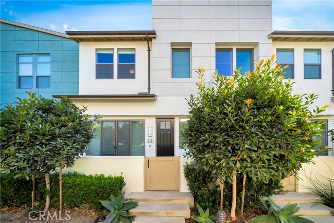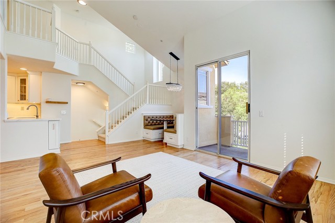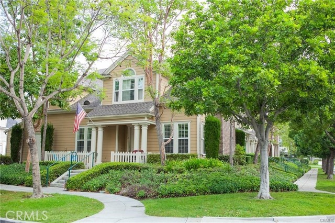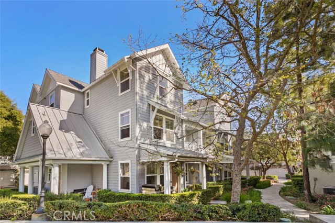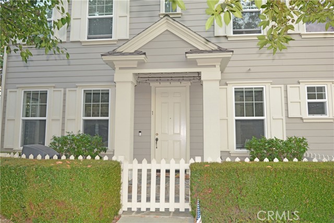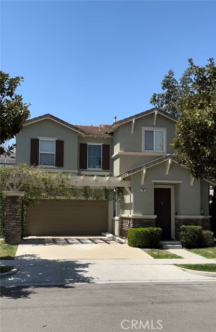42 Platinum Circle
Ladera Ranch, CA 92694
Sold
42 Platinum Circle
Ladera Ranch, CA 92694
Sold
PRICED TO SELL! FINAL OFFERED PRICE AT $768,000 FOR THE OPPORTUNITY TO OWN THIS LOVELY AND WELL-MAINTAINED HOME IN THE BEAUTIFUL LADERA RANCH. BE PLEASANTLY SURPRISED THAT THIS IS ONE OF THE BEST LOCATED UNITS IN THE COMMUNITY WITH PANORAMIC VIEWS TO THE PARKS, POOL, HILLS AND BEAUTIFUL LANDSCAPING. COZY AND LARGE FRONT PORCH FACES THE PARK AND THE COMMUNITY POOL. LARGE BALCONY ON THE 2ND FLOOR AND ANOTHER BALCONY ON THE 3RD FLOOR, ENDLESS VIEWS AND BLUE SKIES ARE ALL YOURS TO ENJOY. NEWLY RENOVATED WITH NEW PAINT FROM TOP TO BOTTOM INCLUDING THE GARAGE, RECESSED LIGHTING, ALL BATHROOM LIGHT FIXTURES AND MIRRORS. YOU'LL ALSO ENJOY THE BASE AND CROWN MOLDINGS, EXTRA LARGE NATURAL GRANITE COUNTERTOP WITH AN UNIQUE ELEVATED TIER, SMART CONTROLLED A/C. OPEN CONCEPT KITCHEN AND LIVING ROOM WITH FIREPLACE ARE ON THE 1ST FLOOR AS WELL AS THE ATTACHED 2 CAR GARAGE, ONE MASTER SUITE WITH LARGE BALCONY AND WALK IN CLOSET ON THE 2ND FLOOR, ANOTHER MASTER SUITE AND A LARGE CLOSET WITH SLIDING MIRROR DOOR ON THE 3RD FLOOR. THIS HOME COMES WITH HIGH QUALITY REFRIGERATOR, WASHER, DRYER AND THE WHITE WARDROBE WITH MIRROR. EXISTING FURNITURE ARE NEGOTIALABLE IF INTERESTED. (THE BEDROOM ON THE 3RD FLOOR IS VERY SPACIOUS THAT CAN BE EASILY CONVERTED TO 2 ROOMS IF NEEDED.)
PROPERTY INFORMATION
| MLS # | CV23189727 | Lot Size | N/A |
| HOA Fees | $538/Monthly | Property Type | Condominium |
| Price | $ 768,000
Price Per SqFt: $ 482 |
DOM | 612 Days |
| Address | 42 Platinum Circle | Type | Residential |
| City | Ladera Ranch | Sq.Ft. | 1,592 Sq. Ft. |
| Postal Code | 92694 | Garage | 2 |
| County | Orange | Year Built | 2005 |
| Bed / Bath | 2 / 2.5 | Parking | 2 |
| Built In | 2005 | Status | Closed |
| Sold Date | 2023-11-28 |
INTERIOR FEATURES
| Has Laundry | Yes |
| Laundry Information | Dryer Included, Individual Room, Inside, Upper Level, Washer Included |
| Has Fireplace | Yes |
| Fireplace Information | Living Room |
| Has Appliances | Yes |
| Kitchen Appliances | Dishwasher, Gas Oven, Gas Range, Microwave |
| Kitchen Information | Granite Counters, Kitchen Island, Kitchen Open to Family Room |
| Kitchen Area | Breakfast Counter / Bar |
| Has Heating | Yes |
| Heating Information | Central |
| Room Information | All Bedrooms Up, Kitchen, Laundry, Living Room, Primary Suite, Walk-In Closet |
| Has Cooling | Yes |
| Cooling Information | Central Air |
| Flooring Information | Tile, Wood |
| InteriorFeatures Information | Balcony, Crown Molding, Open Floorplan, Recessed Lighting, Storage |
| EntryLocation | Front door on the first floor |
| Entry Level | 1 |
| Has Spa | Yes |
| SpaDescription | Community |
| WindowFeatures | Screens |
| Bathroom Information | Bathtub, Shower, Double sinks in bath(s), Double Sinks in Primary Bath, Exhaust fan(s), Remodeled, Separate tub and shower |
| Main Level Bedrooms | 0 |
| Main Level Bathrooms | 1 |
EXTERIOR FEATURES
| Has Pool | No |
| Pool | Community |
| Has Patio | Yes |
| Patio | Covered, Deck, Patio, Front Porch |
WALKSCORE
MAP
MORTGAGE CALCULATOR
- Principal & Interest:
- Property Tax: $819
- Home Insurance:$119
- HOA Fees:$538
- Mortgage Insurance:
PRICE HISTORY
| Date | Event | Price |
| 11/28/2023 | Sold | $732,500 |
| 11/18/2023 | Pending | $768,000 |
| 11/04/2023 | Active Under Contract | $768,000 |
| 10/12/2023 | Sold | $798,000 |

Topfind Realty
REALTOR®
(844)-333-8033
Questions? Contact today.
Interested in buying or selling a home similar to 42 Platinum Circle?
Ladera Ranch Similar Properties
Listing provided courtesy of Yiwei Sun, GOGO REALTORS R.H. CORP.. Based on information from California Regional Multiple Listing Service, Inc. as of #Date#. This information is for your personal, non-commercial use and may not be used for any purpose other than to identify prospective properties you may be interested in purchasing. Display of MLS data is usually deemed reliable but is NOT guaranteed accurate by the MLS. Buyers are responsible for verifying the accuracy of all information and should investigate the data themselves or retain appropriate professionals. Information from sources other than the Listing Agent may have been included in the MLS data. Unless otherwise specified in writing, Broker/Agent has not and will not verify any information obtained from other sources. The Broker/Agent providing the information contained herein may or may not have been the Listing and/or Selling Agent.
