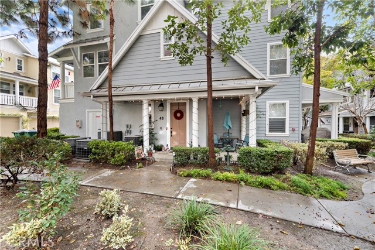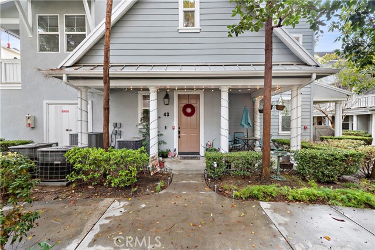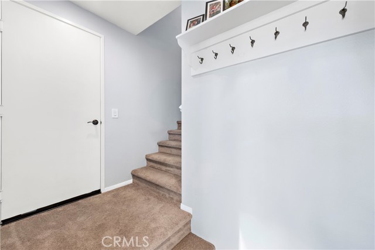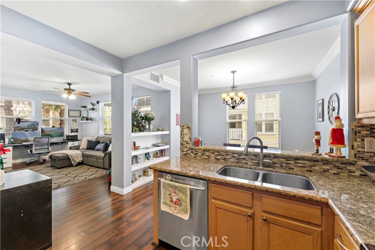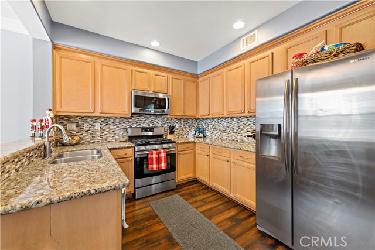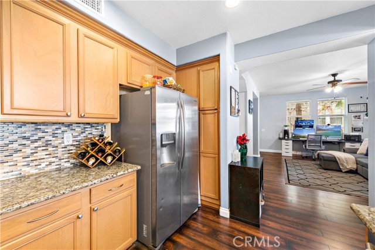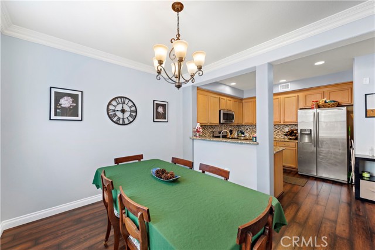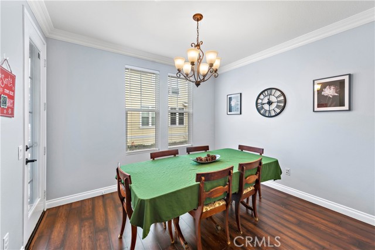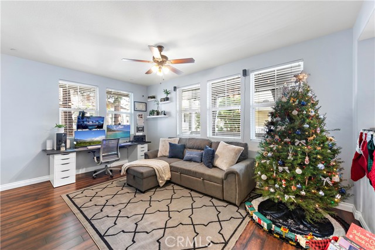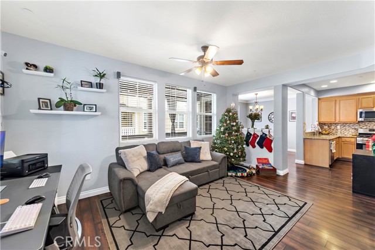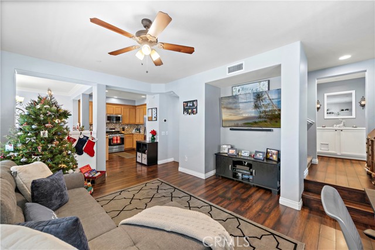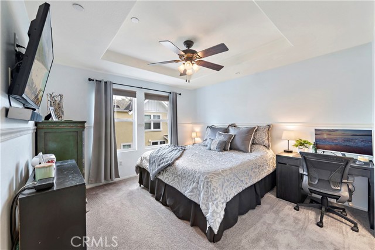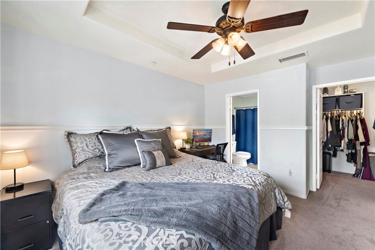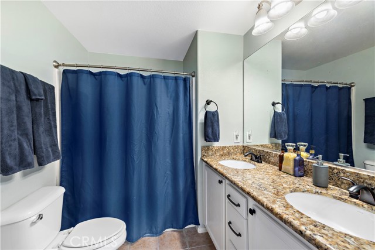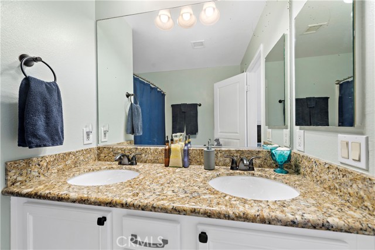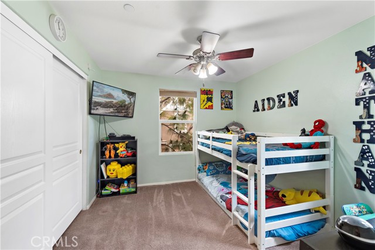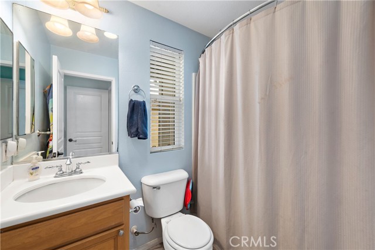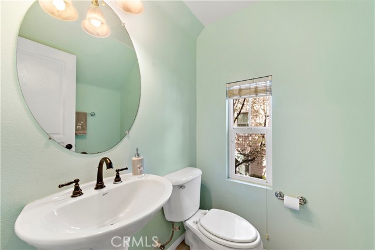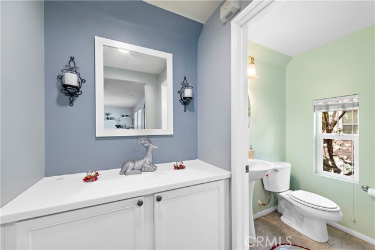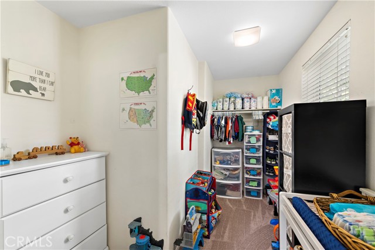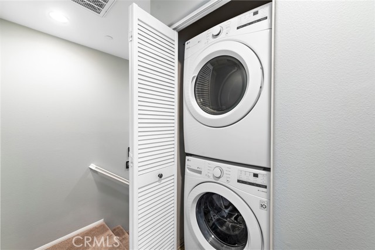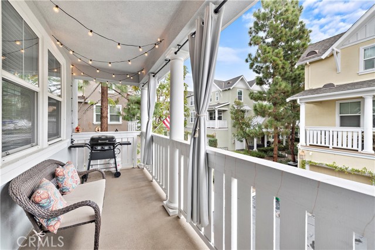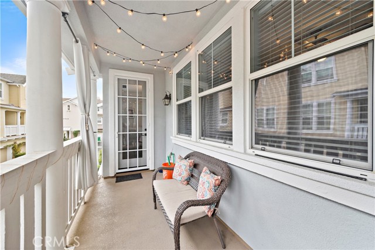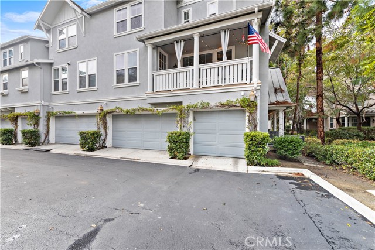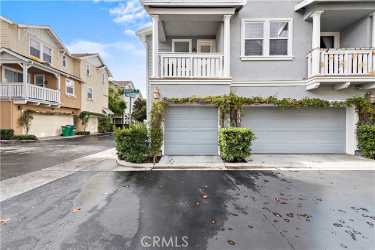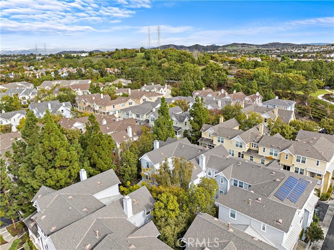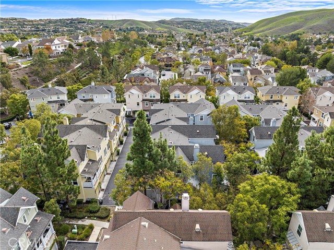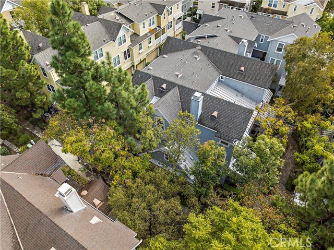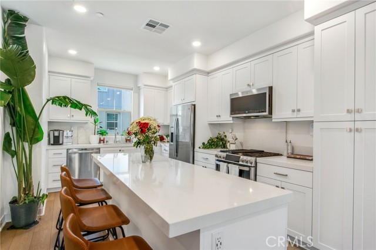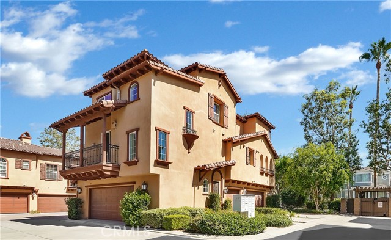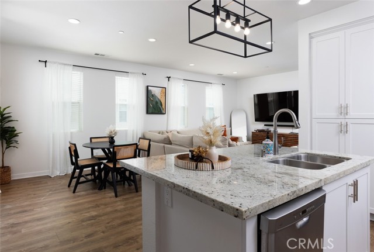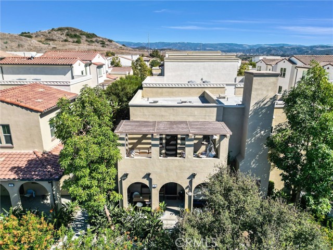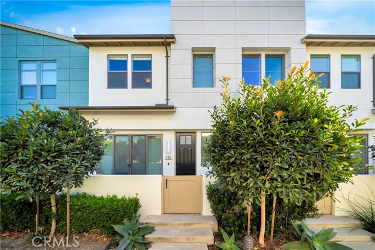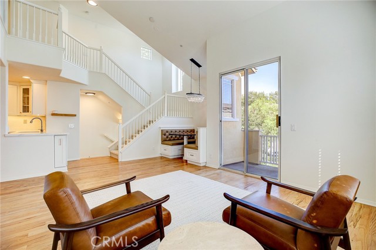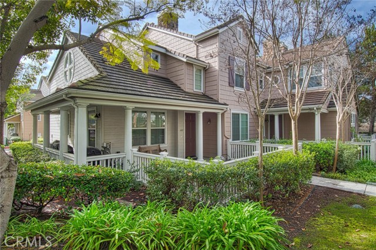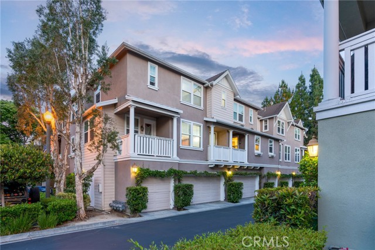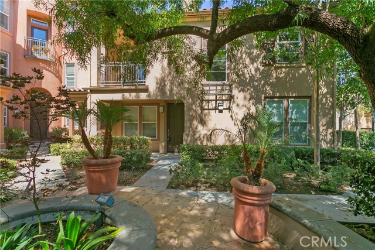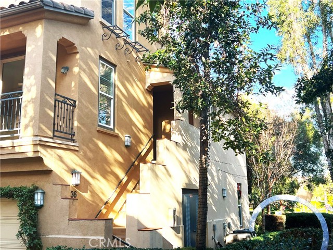43 Hinterland Way
Ladera Ranch, CA 92694
Sold
43 Hinterland Way
Ladera Ranch, CA 92694
Sold
Upgraded end unit in the Valmont community of Ladera Ranch. This tri-level townhome features the kitchen, dining area and living room on the main/second floor and the dual primary suites on the third floor. Spacious open plan with abundant light, upgraded kitchen, granite counters, stainless steel appliances, breakfast bar all open to the dining room, living room and large fully covered balcony with plenty of room to BBQ. The third floor also has the laundry area. Both rooms have walk-in closets and the main master suite has double sinks & granite. Upgraded with laminate wood floor, larger baseboards, 3 ceiling fans and the home was re-piped. Perfectly situated in Ladera Ranch Terramor Village where you can walk to water park, pools, skate park, parks and trails. Reasonable HOA fees include internet service, as well as exterior building maintenance, insurance on the structure, community amenities and more. Distinguished schools, convenient to shopping, entertainment, freeways.
PROPERTY INFORMATION
| MLS # | OC22257137 | Lot Size | 0 Sq. Ft. |
| HOA Fees | $521/Monthly | Property Type | Condominium |
| Price | $ 685,000
Price Per SqFt: $ 544 |
DOM | 909 Days |
| Address | 43 Hinterland Way | Type | Residential |
| City | Ladera Ranch | Sq.Ft. | 1,259 Sq. Ft. |
| Postal Code | 92694 | Garage | 2 |
| County | Orange | Year Built | 2004 |
| Bed / Bath | 2 / 2.5 | Parking | 2 |
| Built In | 2004 | Status | Closed |
| Sold Date | 2023-03-20 |
INTERIOR FEATURES
| Has Laundry | Yes |
| Laundry Information | Dryer Included, Upper Level, Washer Included |
| Has Fireplace | No |
| Fireplace Information | None |
| Has Appliances | Yes |
| Kitchen Appliances | Gas Oven, Gas Cooktop, Gas Water Heater, Microwave, Refrigerator |
| Kitchen Information | Granite Counters, Kitchen Open to Family Room |
| Kitchen Area | Breakfast Counter / Bar, Dining Room |
| Room Information | All Bedrooms Up, Walk-In Closet |
| Has Cooling | Yes |
| Cooling Information | Central Air |
| Flooring Information | Laminate |
| InteriorFeatures Information | 2 Staircases, Balcony, Ceiling Fan(s), Copper Plumbing Full, Granite Counters |
| Has Spa | Yes |
| SpaDescription | Association |
| Bathroom Information | Double Sinks in Primary Bath, Exhaust fan(s), Granite Counters |
| Main Level Bedrooms | 0 |
| Main Level Bathrooms | 1 |
EXTERIOR FEATURES
| Roof | Common Roof, Shingle |
| Has Pool | No |
| Pool | Association |
| Has Patio | Yes |
| Patio | Patio |
WALKSCORE
MAP
MORTGAGE CALCULATOR
- Principal & Interest:
- Property Tax: $731
- Home Insurance:$119
- HOA Fees:$521
- Mortgage Insurance:
PRICE HISTORY
| Date | Event | Price |
| 03/10/2023 | Pending | $685,000 |
| 02/20/2023 | Active Under Contract | $685,000 |
| 12/19/2022 | Listed | $685,000 |

Topfind Realty
REALTOR®
(844)-333-8033
Questions? Contact today.
Interested in buying or selling a home similar to 43 Hinterland Way?
Ladera Ranch Similar Properties
Listing provided courtesy of Iain Phillips, Onyx Homes. Based on information from California Regional Multiple Listing Service, Inc. as of #Date#. This information is for your personal, non-commercial use and may not be used for any purpose other than to identify prospective properties you may be interested in purchasing. Display of MLS data is usually deemed reliable but is NOT guaranteed accurate by the MLS. Buyers are responsible for verifying the accuracy of all information and should investigate the data themselves or retain appropriate professionals. Information from sources other than the Listing Agent may have been included in the MLS data. Unless otherwise specified in writing, Broker/Agent has not and will not verify any information obtained from other sources. The Broker/Agent providing the information contained herein may or may not have been the Listing and/or Selling Agent.
