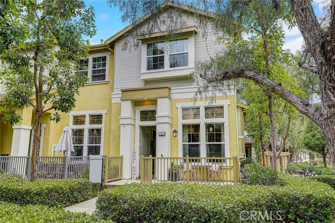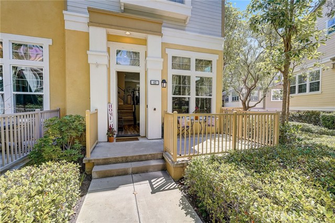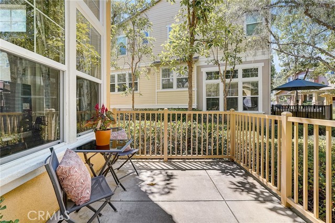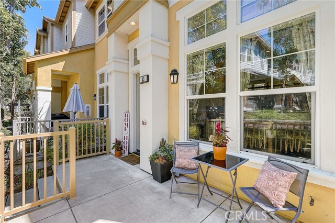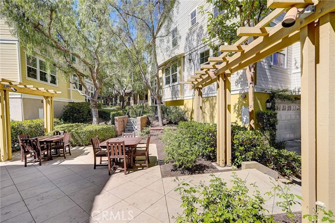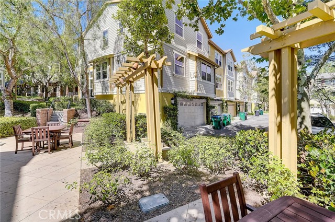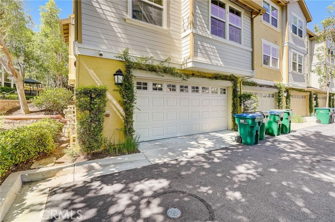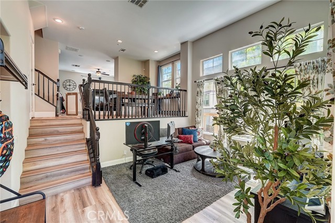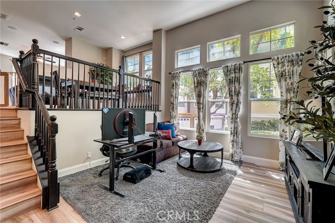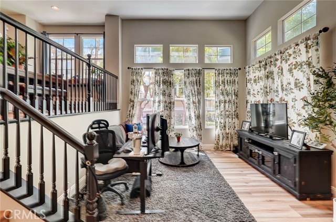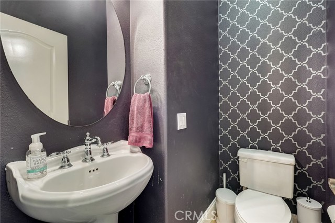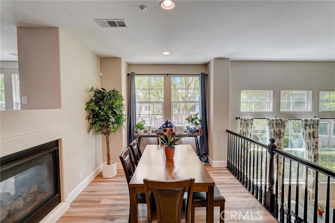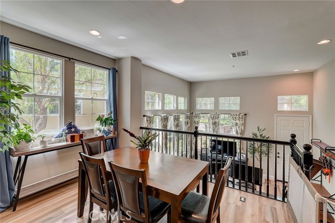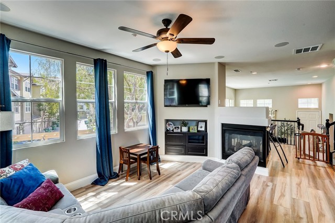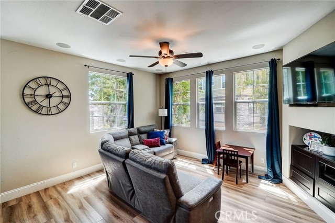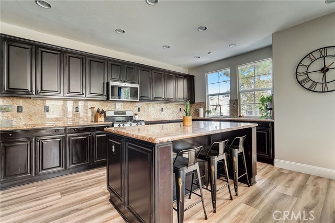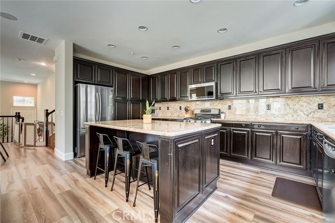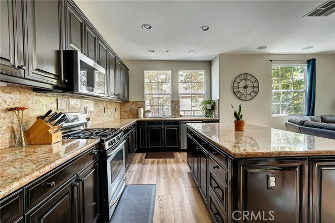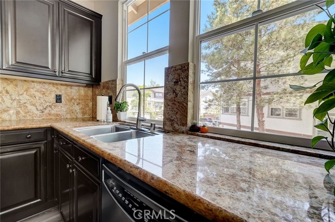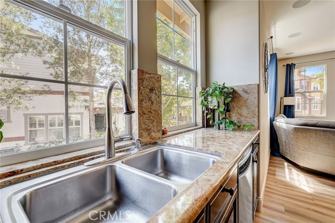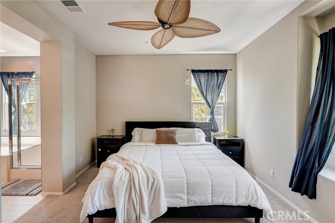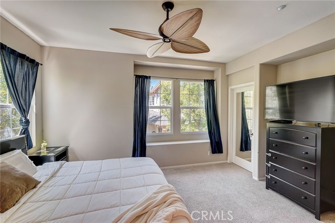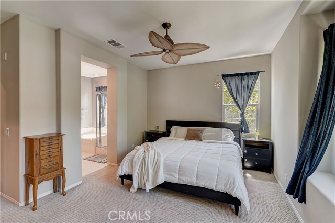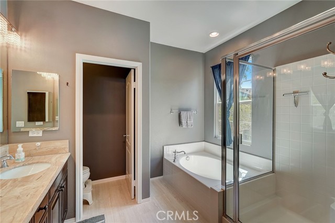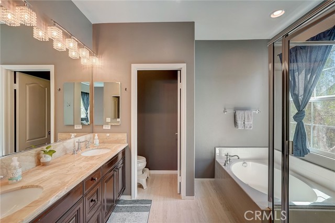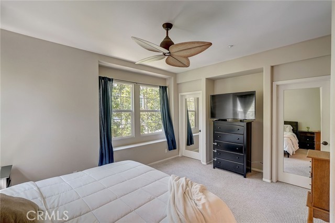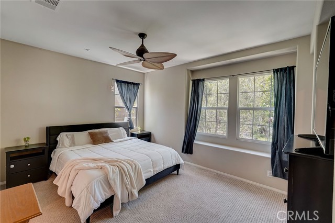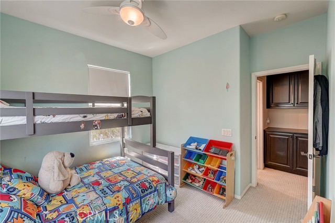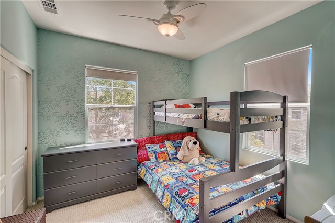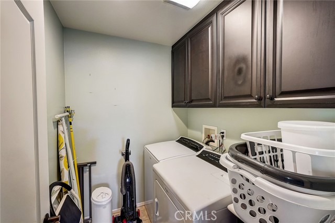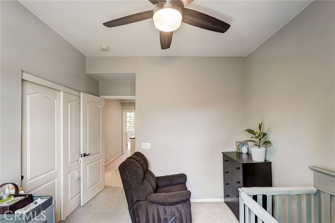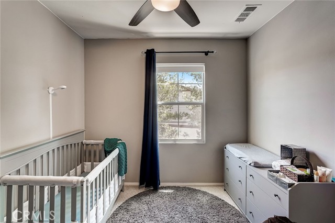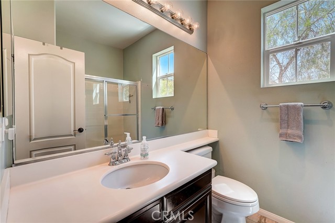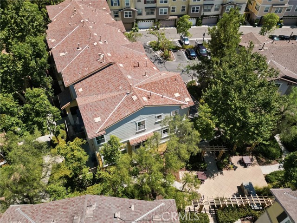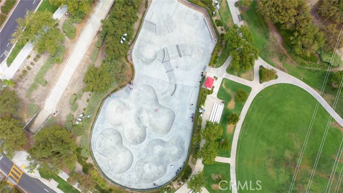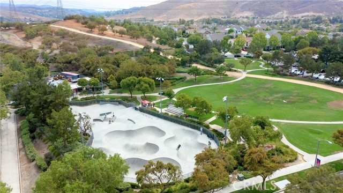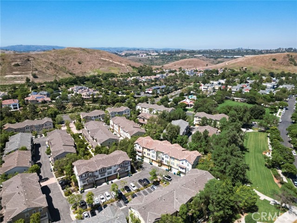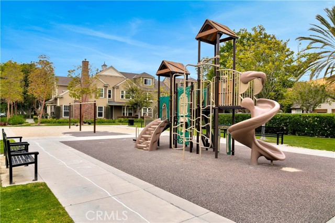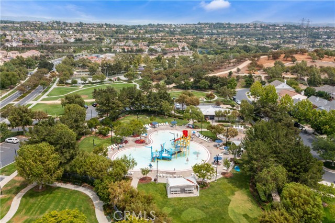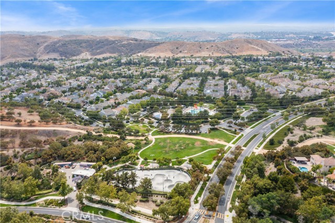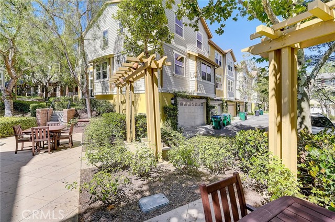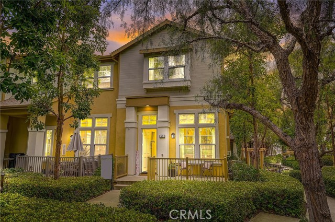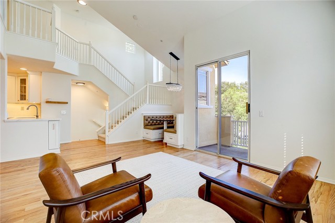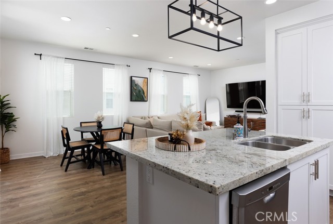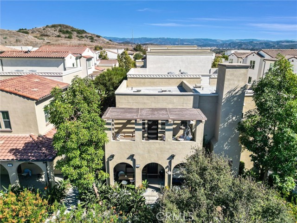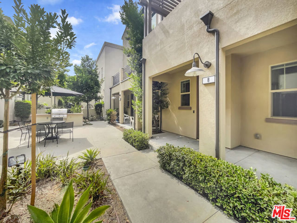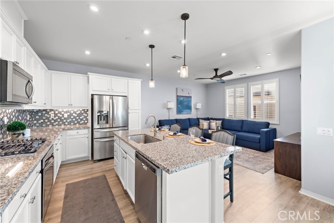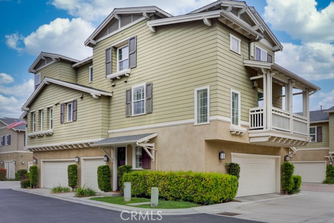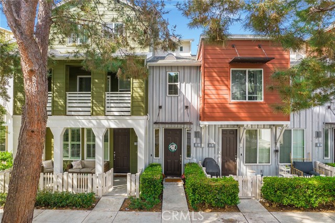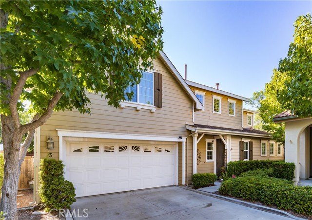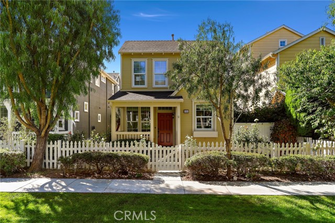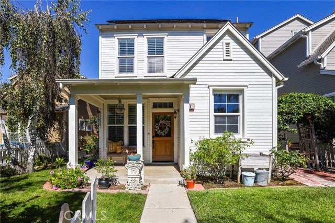43 Sheridan Lane
Ladera Ranch, CA 92694
Sold
Welcome to your dream home in the heart of Ladera Ranch! This exceptional 3 bedroom townhouse offers a perfect blend of elegance and comfort, boasting a plethora of desirable features that promise an extraordinary living experience. As you enter enjoy the luxury of natural light streaming in through 23 windows, bathing west corner of the home in a warm and inviting glow. The 2-story entryway creates a grand and welcoming ambiance. You enter to the formal living room, with a small set of stairs that lead up to the chef’s kitchen, dining room and family room. Indulge your culinary passions in the large kitchen that is equipped with modern appliances, granite countertops, and ample cabinet space. Whether you're a seasoned cook or just love to entertain, this kitchen is a true masterpiece. The open floor plan seamlessly connects the kitchen, family room, and dining area, creating an inviting space for family gatherings and socializing. The natural flow of light and air enhances the sense of space and comfort. All Bedrooms are located on the 2nd floor as well as the laundry and 2 full baths. The Primary bedroom is quite large with double entry walk in closet and access to the primary bath where there is a walk in shower, soaker tub, and double vanity. This townhouse is perfectly situated close to a park, a pool, and the esteemed Oso Grande Elementary School. Embrace the true essence of community living and enjoy the amenities such as club houses, water park, skate park, dog parks and more.
PROPERTY INFORMATION
| MLS # | OC23161567 | Lot Size | 1,000 Sq. Ft. |
| HOA Fees | $474/Monthly | Property Type | Townhouse |
| Price | $ 879,000
Price Per SqFt: $ 499 |
DOM | 655 Days |
| Address | 43 Sheridan Lane | Type | Residential |
| City | Ladera Ranch | Sq.Ft. | 1,763 Sq. Ft. |
| Postal Code | 92694 | Garage | 2 |
| County | Orange | Year Built | 2005 |
| Bed / Bath | 3 / 2.5 | Parking | 2 |
| Built In | 2005 | Status | Closed |
| Sold Date | 2023-10-13 |
INTERIOR FEATURES
| Has Laundry | Yes |
| Laundry Information | Inside, Upper Level |
| Has Fireplace | Yes |
| Fireplace Information | Family Room, Gas, See Through, Two Way |
| Has Appliances | Yes |
| Kitchen Appliances | Built-In Range, Dishwasher, Disposal, Gas & Electric Range, Microwave |
| Kitchen Information | Built-in Trash/Recycling, Granite Counters, Kitchen Island, Kitchen Open to Family Room, Remodeled Kitchen, Stone Counters |
| Kitchen Area | Breakfast Counter / Bar, Dining Room |
| Has Heating | Yes |
| Heating Information | Forced Air |
| Room Information | All Bedrooms Up, Formal Entry, Great Room, Kitchen, Laundry, Living Room, Primary Bathroom, Primary Bedroom, Primary Suite, Walk-In Closet |
| Has Cooling | Yes |
| Cooling Information | Central Air |
| Flooring Information | Carpet, Laminate, Tile |
| InteriorFeatures Information | 2 Staircases, Ceiling Fan(s), Chair Railings, Crown Molding, Electronic Air Cleaner, Granite Counters, Open Floorplan, Pantry, Recessed Lighting, Storage, Two Story Ceilings, Unfurnished, Wired for Sound |
| EntryLocation | Front |
| Entry Level | 1 |
| Has Spa | Yes |
| SpaDescription | Association, Community, Heated |
| WindowFeatures | Double Pane Windows, Screens |
| SecuritySafety | Carbon Monoxide Detector(s), Fire Sprinkler System, Firewall(s) |
| Bathroom Information | Bathtub, Shower, Shower in Tub, Double sinks in bath(s), Double Sinks in Primary Bath, Granite Counters, Linen Closet/Storage, Separate tub and shower, Soaking Tub, Walk-in shower |
| Main Level Bedrooms | 0 |
| Main Level Bathrooms | 1 |
EXTERIOR FEATURES
| FoundationDetails | Slab |
| Has Pool | No |
| Pool | Association, Community, Exercise Pool, Fenced, Heated, In Ground, Lap |
| Has Patio | Yes |
| Patio | Patio, Patio Open, Front Porch, Slab |
WALKSCORE
MAP
MORTGAGE CALCULATOR
- Principal & Interest:
- Property Tax: $938
- Home Insurance:$119
- HOA Fees:$474
- Mortgage Insurance:
PRICE HISTORY
| Date | Event | Price |
| 10/13/2023 | Sold | $900,000 |
| 09/01/2023 | Sold | $879,000 |

Topfind Realty
REALTOR®
(844)-333-8033
Questions? Contact today.
Interested in buying or selling a home similar to 43 Sheridan Lane?
Ladera Ranch Similar Properties
Listing provided courtesy of Taylor-Ann Bergeron, Anvil Real Estate. Based on information from California Regional Multiple Listing Service, Inc. as of #Date#. This information is for your personal, non-commercial use and may not be used for any purpose other than to identify prospective properties you may be interested in purchasing. Display of MLS data is usually deemed reliable but is NOT guaranteed accurate by the MLS. Buyers are responsible for verifying the accuracy of all information and should investigate the data themselves or retain appropriate professionals. Information from sources other than the Listing Agent may have been included in the MLS data. Unless otherwise specified in writing, Broker/Agent has not and will not verify any information obtained from other sources. The Broker/Agent providing the information contained herein may or may not have been the Listing and/or Selling Agent.
