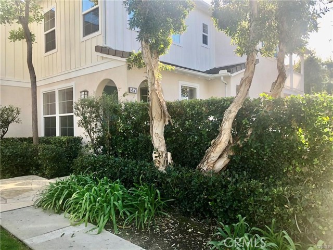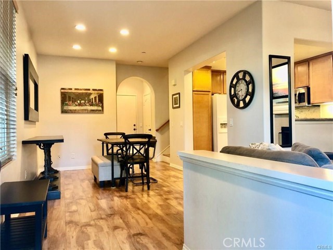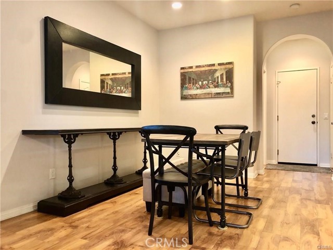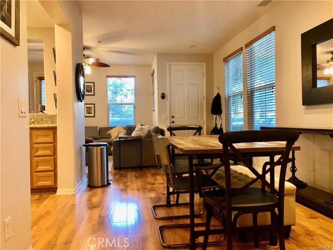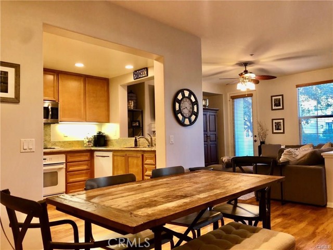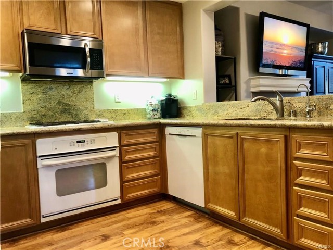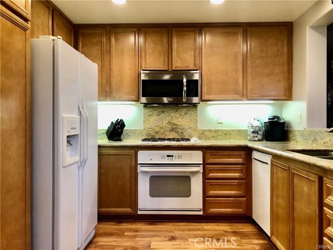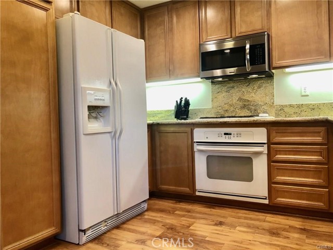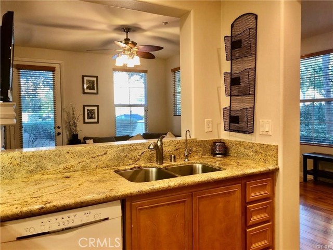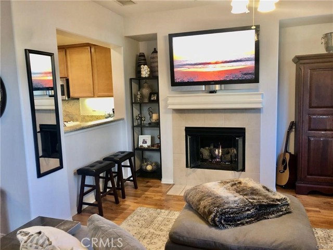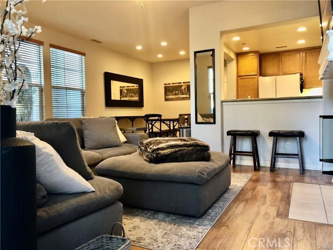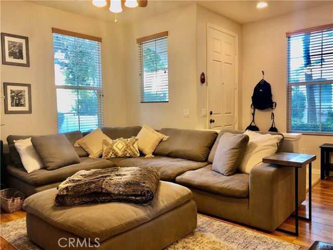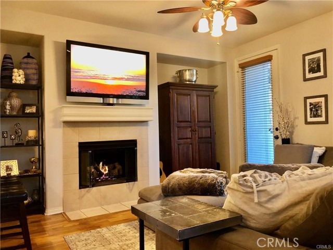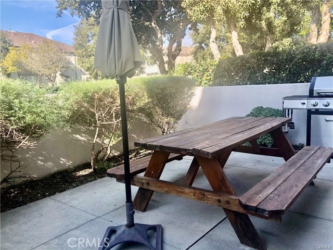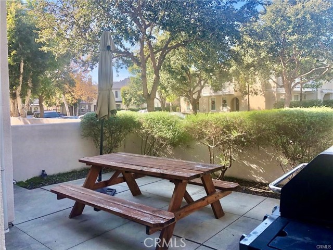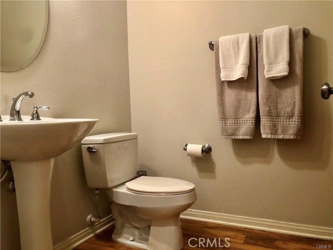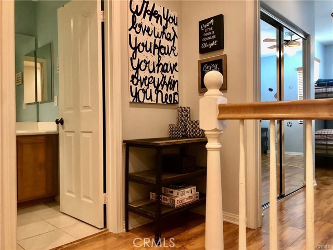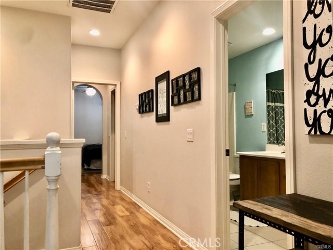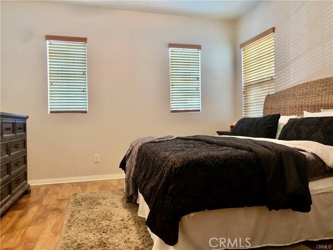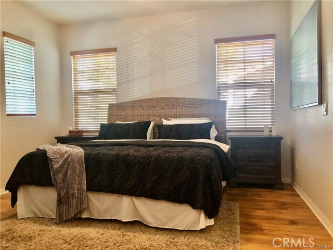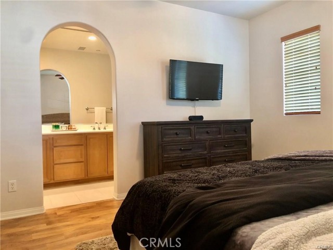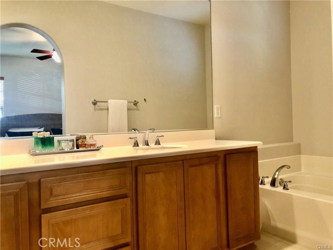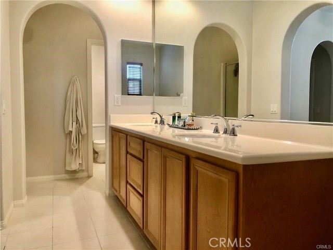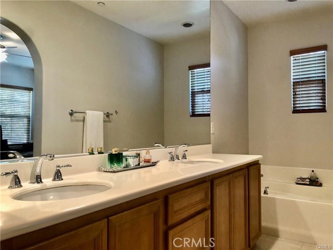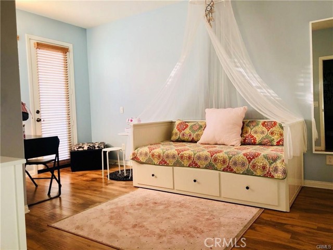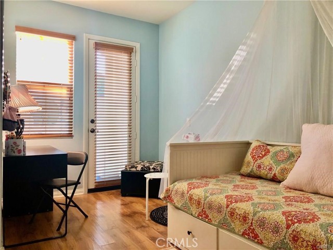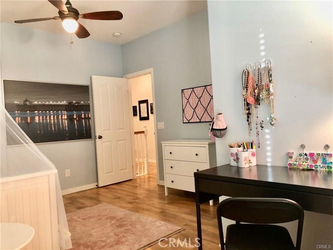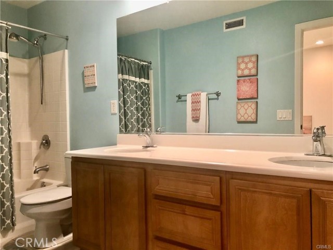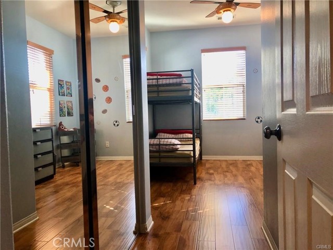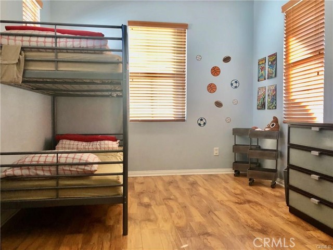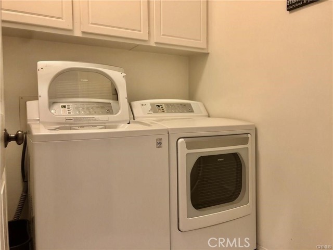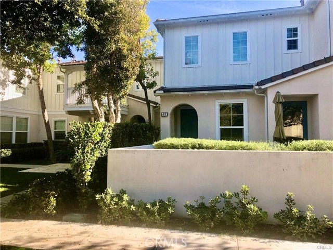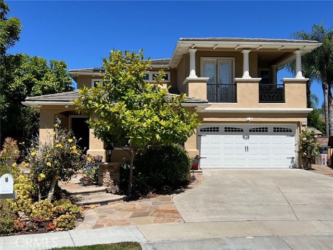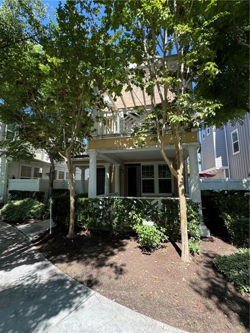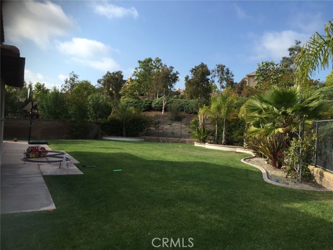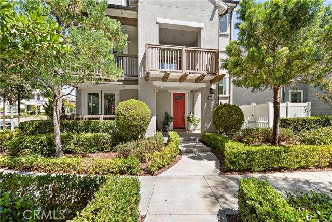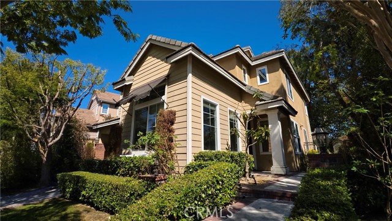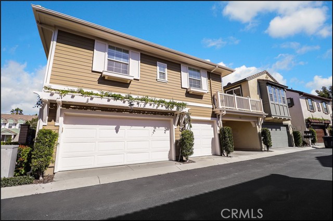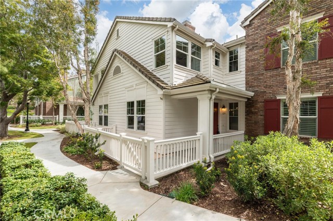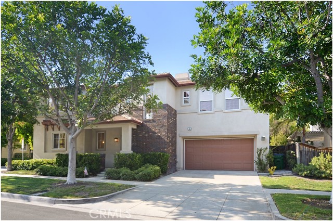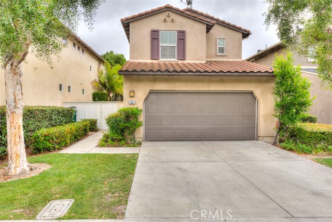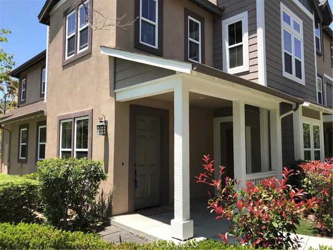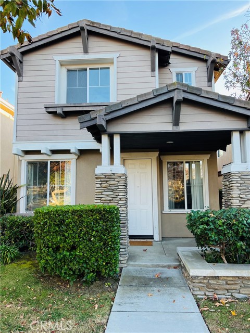47 Glenalmond Lane
Ladera Ranch, CA 92694
$3,600
Price
Price
3
Bed
Bed
2.5
Bath
Bath
1,600 Sq. Ft.
$2 / Sq. Ft.
$2 / Sq. Ft.
Sold
47 Glenalmond Lane
Ladera Ranch, CA 92694
Sold
$3,600
Price
Price
3
Bed
Bed
2.5
Bath
Bath
1,600
Sq. Ft.
Sq. Ft.
TThis highly upgraded townhome located in Atherton Glen in Ladera Ranch is ready for its new tenants! Beautiful laminate wood flooring throughout, newer paint and an abundance of windows compliment the bright and open 3 bedroom 2.5 bath floor plan. The kitchen features granite counters, wood cabinets, breakfast bar with seating, and a separate dining room. The living room flows seamlessly from the kitchen and features light-catching windows and cozy gas fireplace. The master suite features laminate flooring, ceiling fan, walk-in closet and an en-suite master bathroom with dual sinks, soaking tub and separate shower. The secondary bedrooms are generous size, one includes a private balcony and both share the secondary bathroom with dual sinks. Convenient upstairs indoor laundry room and two car attached garage makes for easy living. Relax on the private patio with room for entertaining. Enjoy the resort-like amenities of Ladera Ranch which includes high-speed internet, 15 pools, splash parks, a skate park, community garden, clubhouses and hiking and biking trails. Also enjoy concerts in the park, parades, 4th of July fireworks, a spring fair, family campout, holiday tree lightings, and a secure dog park. Turnkey and ready for you to call it home! * No PETS! No Smoking!
PROPERTY INFORMATION
| MLS # | OC23113868 | Lot Size | 1,000 Sq. Ft. |
| HOA Fees | $0/Monthly | Property Type | Condominium |
| Price | $ 3,600
Price Per SqFt: $ 2 |
DOM | 762 Days |
| Address | 47 Glenalmond Lane | Type | Residential Lease |
| City | Ladera Ranch | Sq.Ft. | 1,600 Sq. Ft. |
| Postal Code | 92694 | Garage | 2 |
| County | Orange | Year Built | 2004 |
| Bed / Bath | 3 / 2.5 | Parking | 2 |
| Built In | 2004 | Status | Closed |
| Rented Date | 2023-07-17 |
INTERIOR FEATURES
| Has Laundry | Yes |
| Laundry Information | Gas Dryer Hookup, Individual Room, Inside, Washer Hookup |
| Has Fireplace | Yes |
| Fireplace Information | Living Room, Gas |
| Has Appliances | Yes |
| Kitchen Appliances | Dishwasher, Disposal, Gas Oven, Gas Range, Gas Cooktop, Microwave, Range Hood, Refrigerator, Water Heater, Water Line to Refrigerator |
| Kitchen Information | Granite Counters, Kitchen Open to Family Room, Remodeled Kitchen |
| Kitchen Area | Area, Dining Room |
| Has Heating | Yes |
| Heating Information | Central, Forced Air |
| Room Information | All Bedrooms Up, Entry, Kitchen, Master Bathroom, Master Bedroom |
| Has Cooling | Yes |
| Cooling Information | Central Air |
| Flooring Information | Laminate |
| InteriorFeatures Information | Granite Counters, Open Floorplan, Recessed Lighting, Storage |
| EntryLocation | 1 |
| Entry Level | 1 |
| Has Spa | Yes |
| SpaDescription | Association, Community |
| WindowFeatures | Shutters |
| Bathroom Information | Bathtub, Shower, Double Sinks In Master Bath, Exhaust fan(s) |
| Main Level Bedrooms | 3 |
| Main Level Bathrooms | 2 |
EXTERIOR FEATURES
| FoundationDetails | Slab |
| Roof | Tile |
| Has Pool | No |
| Pool | Association, Community, Heated, In Ground |
| Has Patio | Yes |
| Patio | Slab |
WALKSCORE
MAP
PRICE HISTORY
| Date | Event | Price |
| 07/17/2023 | Sold | $3,600 |
| 06/29/2023 | Listed | $3,600 |

Topfind Realty
REALTOR®
(844)-333-8033
Questions? Contact today.
Interested in buying or selling a home similar to 47 Glenalmond Lane?
Ladera Ranch Similar Properties
Listing provided courtesy of Paolo Lee, SoCa Real Estate Group. Based on information from California Regional Multiple Listing Service, Inc. as of #Date#. This information is for your personal, non-commercial use and may not be used for any purpose other than to identify prospective properties you may be interested in purchasing. Display of MLS data is usually deemed reliable but is NOT guaranteed accurate by the MLS. Buyers are responsible for verifying the accuracy of all information and should investigate the data themselves or retain appropriate professionals. Information from sources other than the Listing Agent may have been included in the MLS data. Unless otherwise specified in writing, Broker/Agent has not and will not verify any information obtained from other sources. The Broker/Agent providing the information contained herein may or may not have been the Listing and/or Selling Agent.
