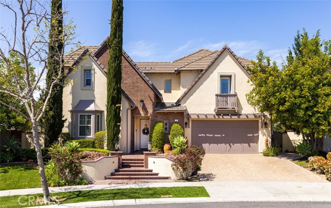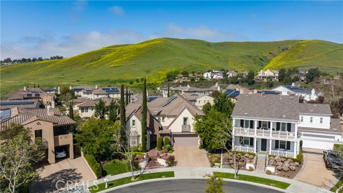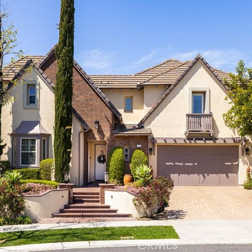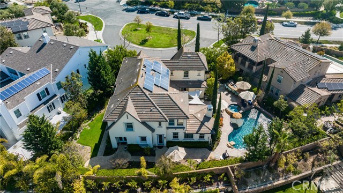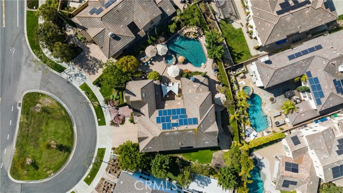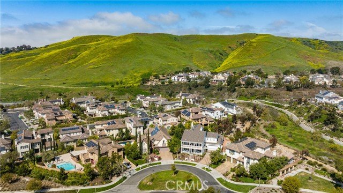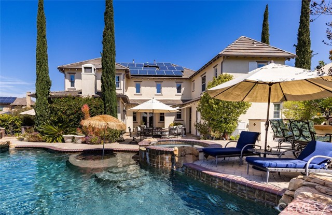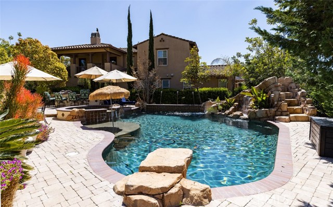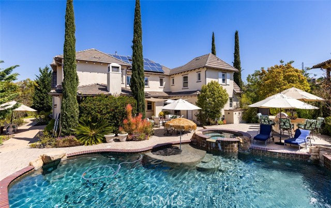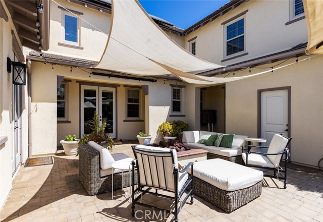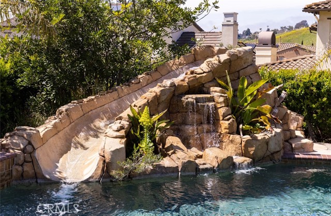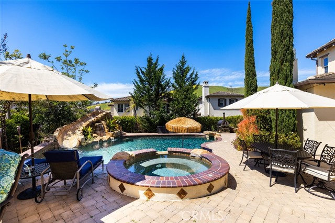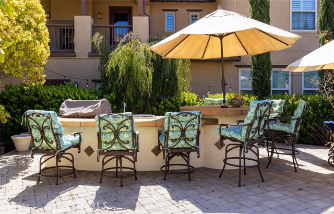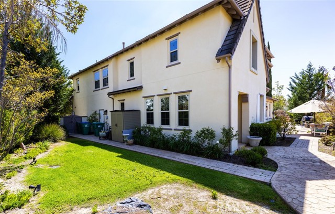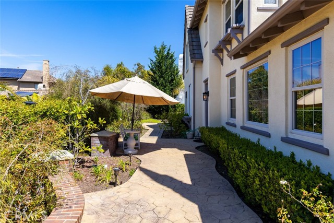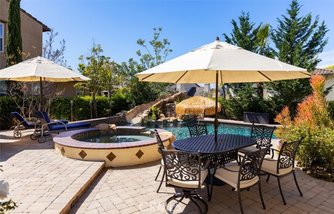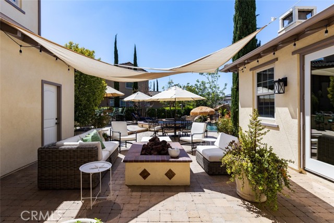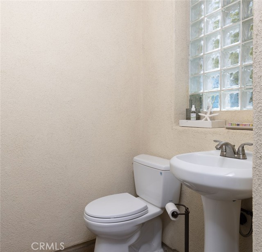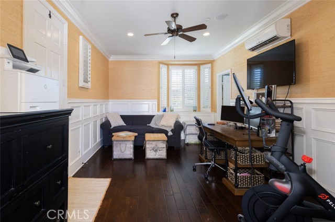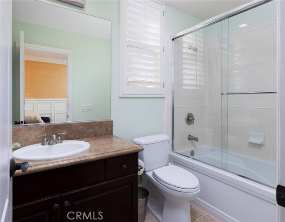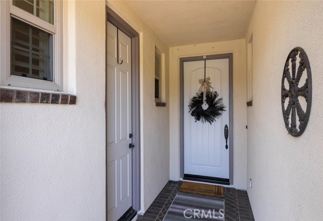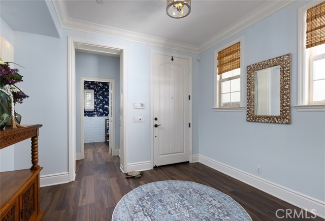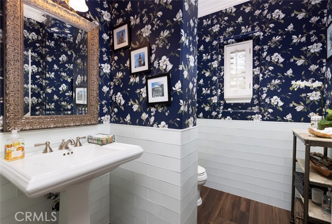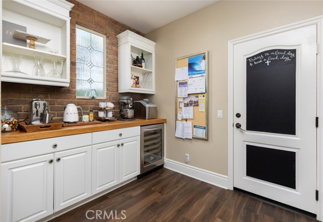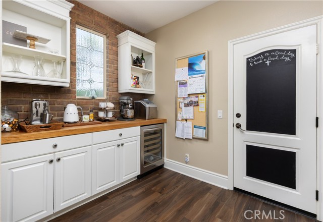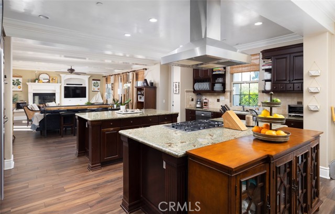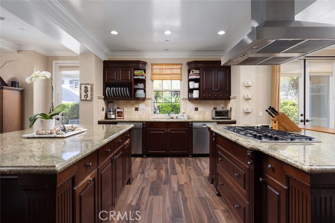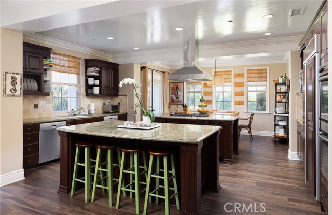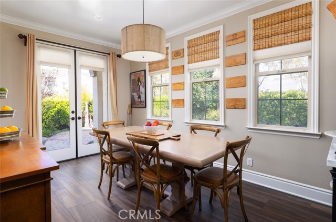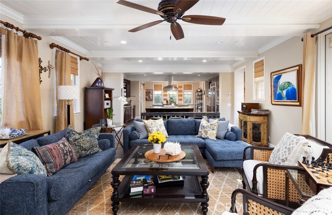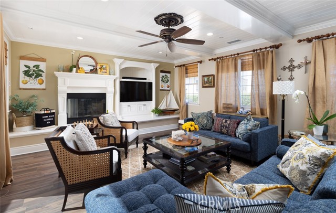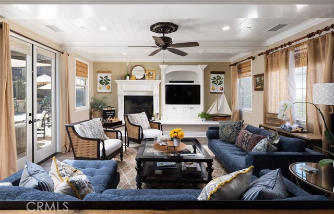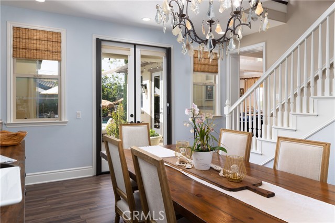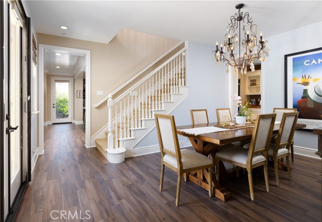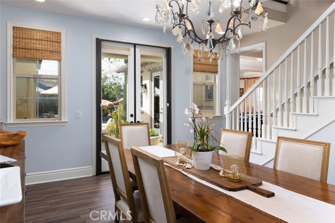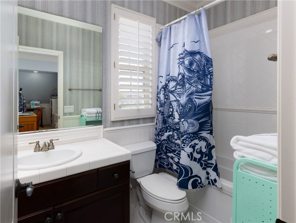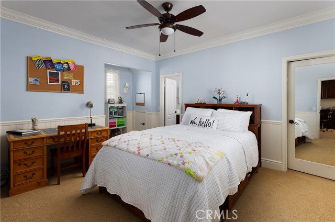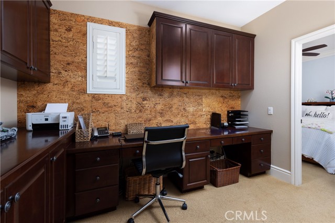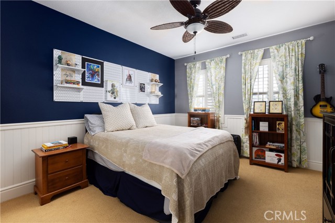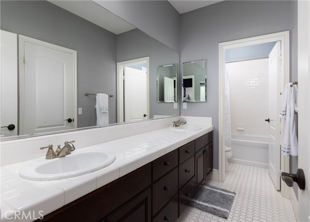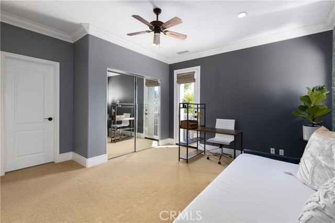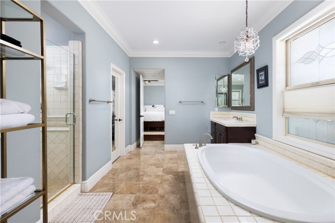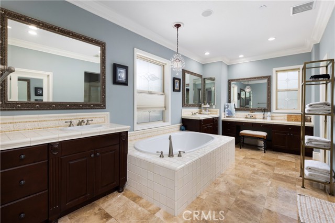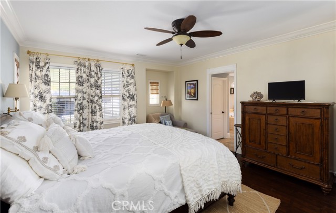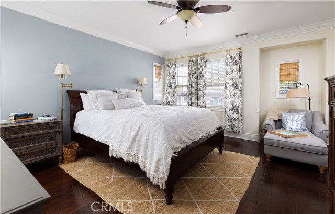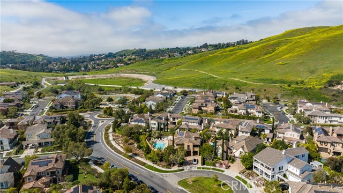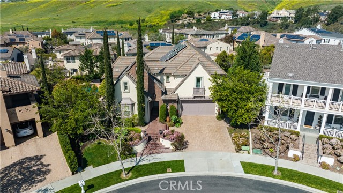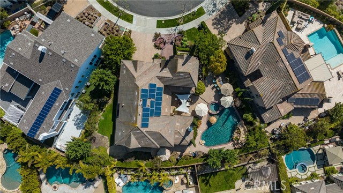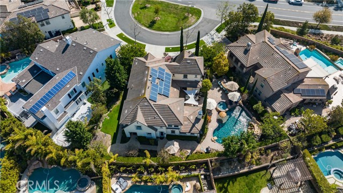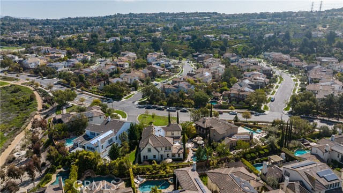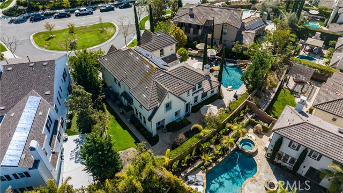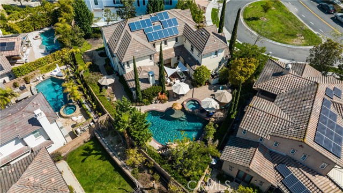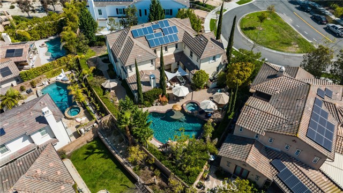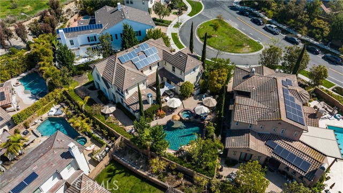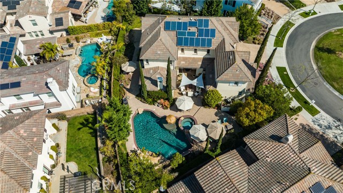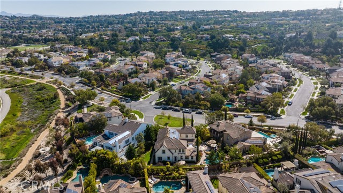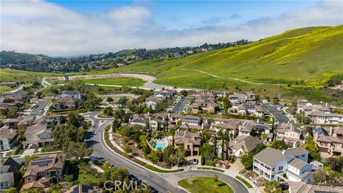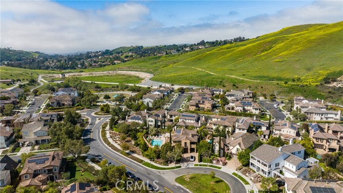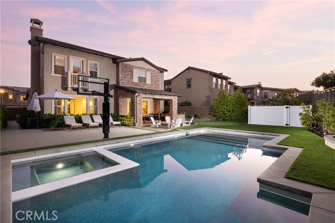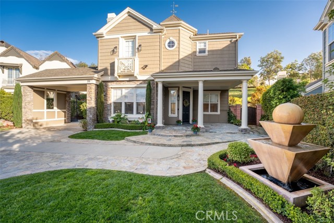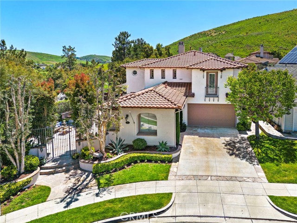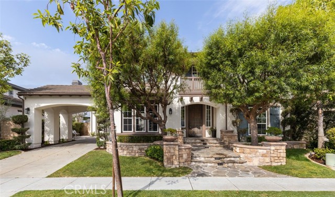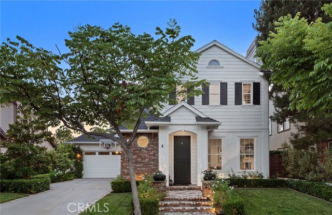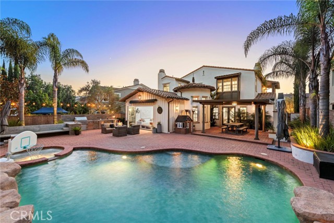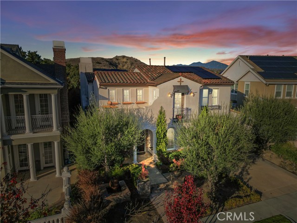5 Cambridge Road
Ladera Ranch, CA 92694
Sold
Nestled in the exclusive gate-guarded community of Covenant Hills, this former fully upgraded model home sits on a lot of approx. 11,000 square feet and boasts approx. 3900 square feet of living space. This versatile floor plan offers 5 bedrooms, 4 full baths, + 2 half baths, including a guest casita. An impressive large open chef's kitchen has two islands, one for food prep and the other featuring a dining bar with plenty of storage cabinets. The kitchen opens to the great room, ideal for entertaining and family gatherings. A butler's pantry with a refrigerator ( one of two built-in refrigerators),a custom wood countertop, a wine fridge, and a custom-corked wall. Porcelain tile flooring throughout downstairs. The three secondary bedrooms upstairs are generously sized; two share a jack & jill bathroom, and one with an en-suite bathroom. There is a built-in work area ideal as an office or homework station. The sumptuous master suite has wood flooring, two walking closest, with a lavish bath. The guest casita has a full bathroom, walk-in closet, separate entry, pool access, and an individual central air and heating unit. The exterior of this property has been repainted with upgraded rain guard paint. All outdoor wall sconces and lanterns were replaced. The garage door has been serviced with all new brackets installed. The house has had a full repipe with pex piping. There are solar panels run by Tesla, recently serviced. An indoor/outdoor sound system and a central vacuum system Resort-inspired grounds to include a courtyard with a gas fire ring, a custom pool with 9'depth, an oversized spa, Baja reef, pebble coating, a waterfall, fountains, and a water slide, private pool bathroom: outdoor kitchen with BBQ, built-in sink, refrigerator, and storage drawers The prestigious Covenant Hills residents enjoy a guard-gated community with access to scenic trails, sports courts, skate parks, dog park, community parks, and resort-style pools within walking distance of award-winning schools. Close to the ocean, shopping, restaurants, and historic downtown San Juan Capistrano
PROPERTY INFORMATION
| MLS # | OC23058353 | Lot Size | 10,861 Sq. Ft. |
| HOA Fees | $538/Monthly | Property Type | Single Family Residence |
| Price | $ 2,399,000
Price Per SqFt: $ 615 |
DOM | 791 Days |
| Address | 5 Cambridge Road | Type | Residential |
| City | Ladera Ranch | Sq.Ft. | 3,900 Sq. Ft. |
| Postal Code | 92694 | Garage | 2 |
| County | Orange | Year Built | 2005 |
| Bed / Bath | 5 / 5 | Parking | 2 |
| Built In | 2005 | Status | Closed |
| Sold Date | 2023-06-16 |
INTERIOR FEATURES
| Has Laundry | Yes |
| Laundry Information | Individual Room, Inside, Upper Level |
| Has Fireplace | Yes |
| Fireplace Information | Family Room, Outside |
| Kitchen Information | Butler's Pantry, Granite Counters, Kitchen Island, Kitchen Open to Family Room |
| Has Heating | Yes |
| Heating Information | Central |
| Room Information | Formal Entry, Great Room, Kitchen, Main Floor Bedroom, Master Suite |
| Has Cooling | Yes |
| Cooling Information | Central Air |
| InteriorFeatures Information | Built-in Features, Ceiling Fan(s), Granite Counters, High Ceilings |
| DoorFeatures | French Doors |
| EntryLocation | 1 |
| Entry Level | 1 |
| Has Spa | Yes |
| SpaDescription | In Ground |
| SecuritySafety | 24 Hour Security, Gated Community, Gated with Guard |
| Main Level Bedrooms | 1 |
| Main Level Bathrooms | 3 |
EXTERIOR FEATURES
| Roof | Concrete, Shingle |
| Has Pool | Yes |
| Pool | Private, In Ground, Pebble, Waterfall |
| Has Patio | Yes |
| Patio | Concrete |
WALKSCORE
MAP
MORTGAGE CALCULATOR
- Principal & Interest:
- Property Tax: $2,559
- Home Insurance:$119
- HOA Fees:$538
- Mortgage Insurance:
PRICE HISTORY
| Date | Event | Price |
| 06/16/2023 | Sold | $2,341,000 |
| 06/06/2023 | Pending | $2,399,000 |
| 05/12/2023 | Active Under Contract | $2,399,000 |
| 04/12/2023 | Listed | $2,645,000 |

Topfind Realty
REALTOR®
(844)-333-8033
Questions? Contact today.
Interested in buying or selling a home similar to 5 Cambridge Road?
Ladera Ranch Similar Properties
Listing provided courtesy of Geraldine O'hanlon, Berkshire Hathaway HomeService. Based on information from California Regional Multiple Listing Service, Inc. as of #Date#. This information is for your personal, non-commercial use and may not be used for any purpose other than to identify prospective properties you may be interested in purchasing. Display of MLS data is usually deemed reliable but is NOT guaranteed accurate by the MLS. Buyers are responsible for verifying the accuracy of all information and should investigate the data themselves or retain appropriate professionals. Information from sources other than the Listing Agent may have been included in the MLS data. Unless otherwise specified in writing, Broker/Agent has not and will not verify any information obtained from other sources. The Broker/Agent providing the information contained herein may or may not have been the Listing and/or Selling Agent.
