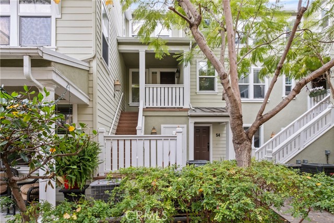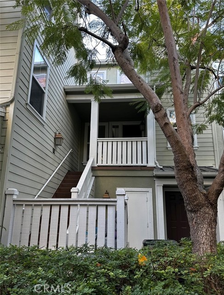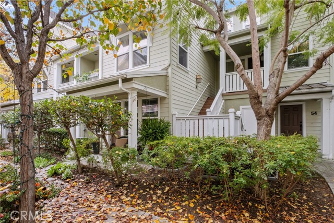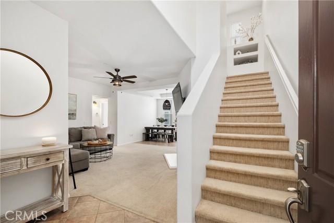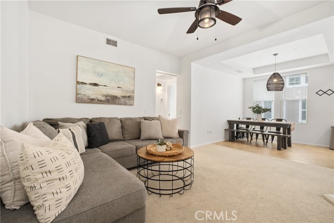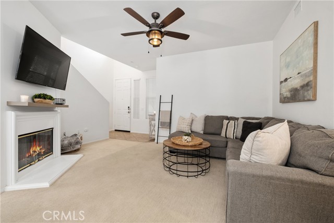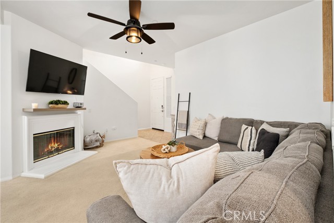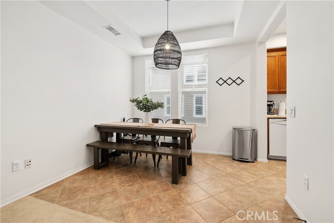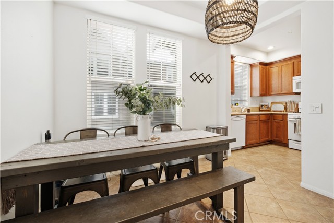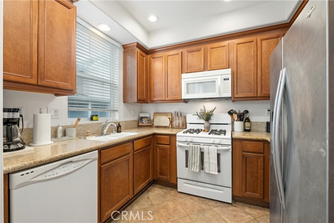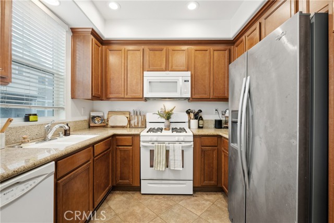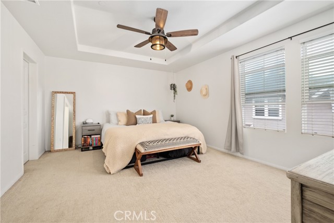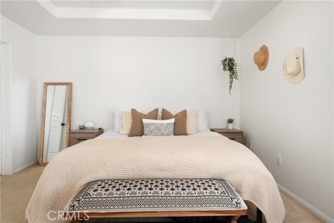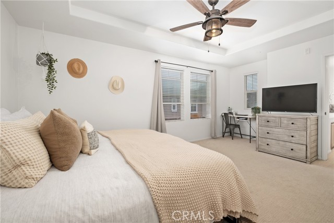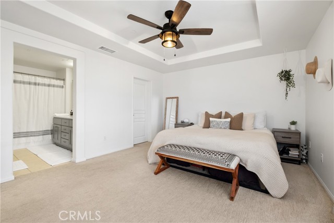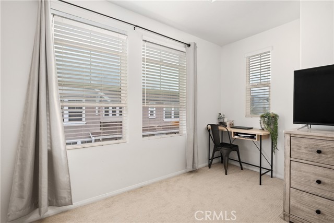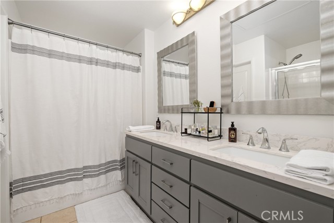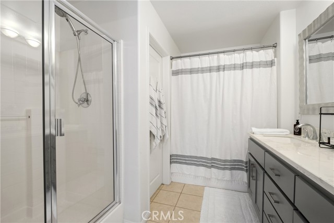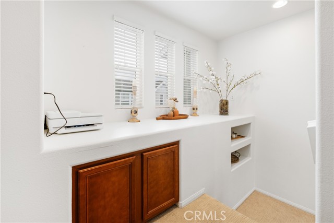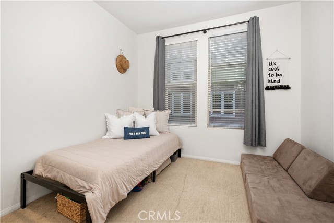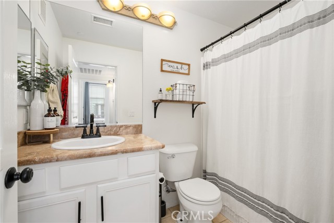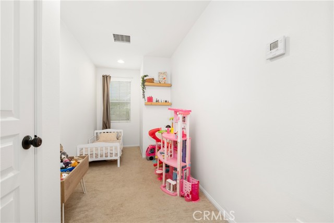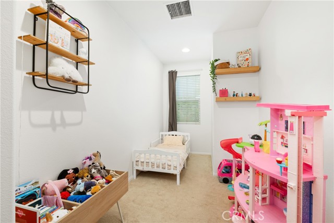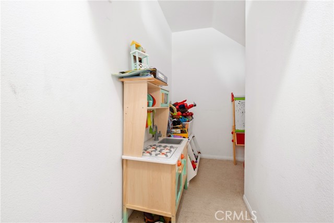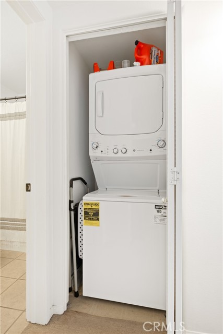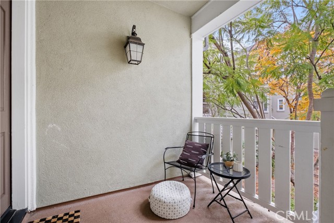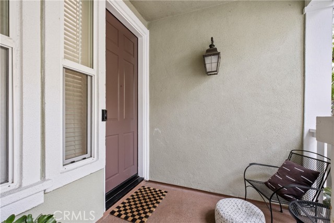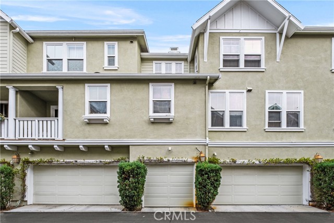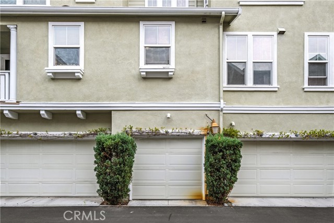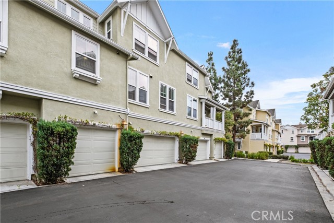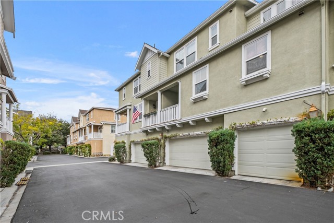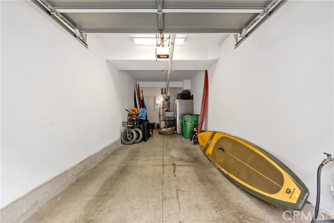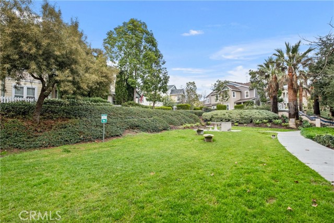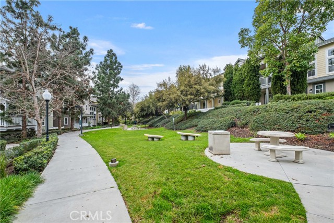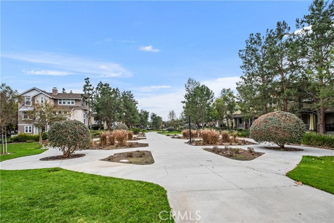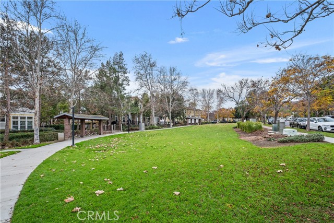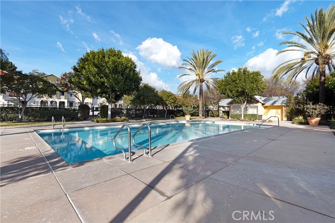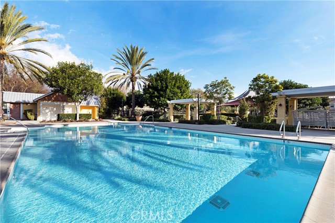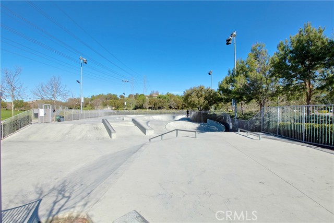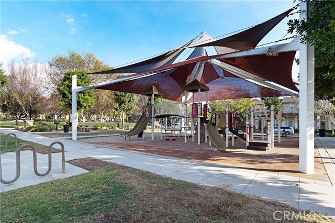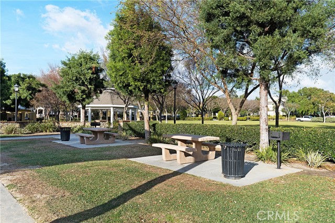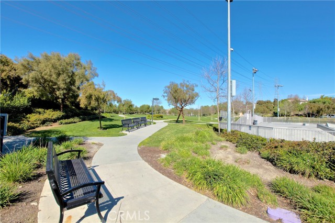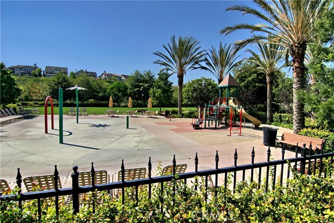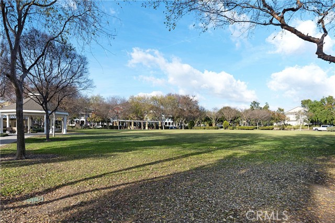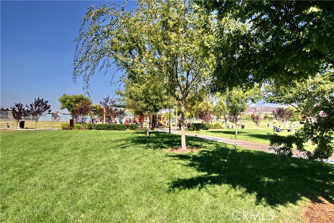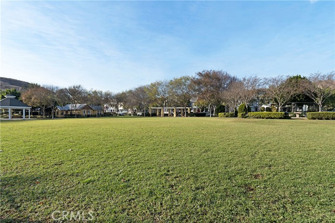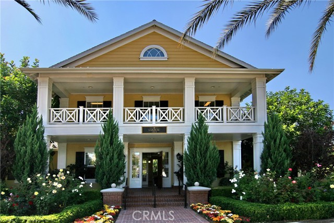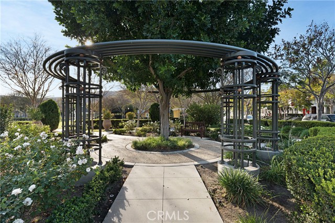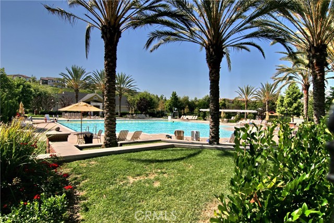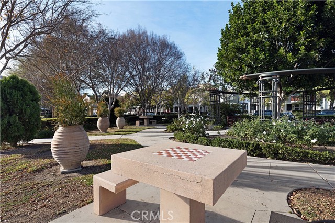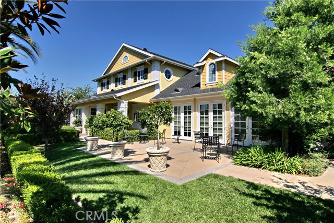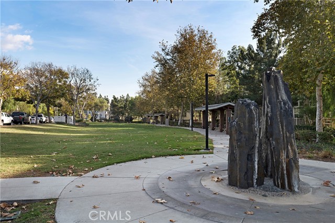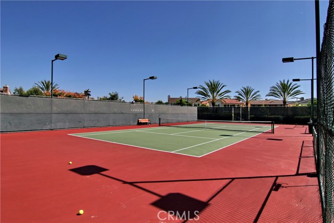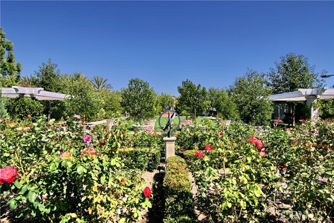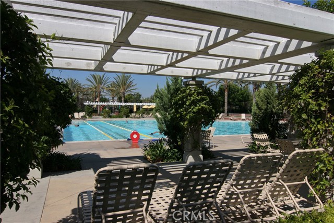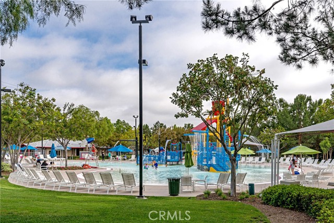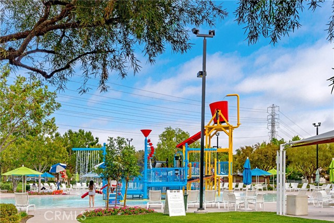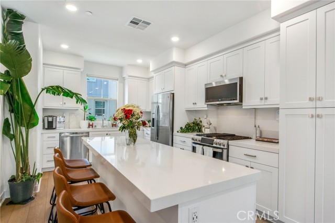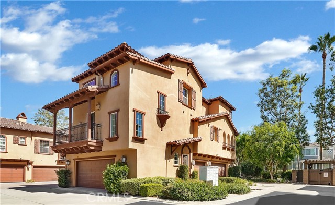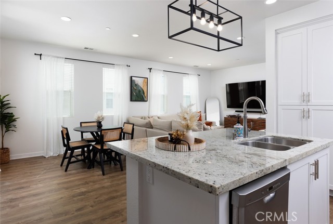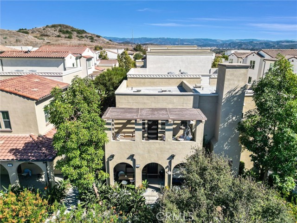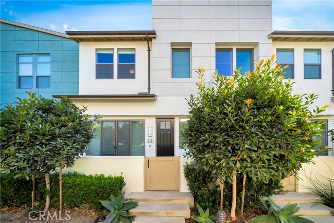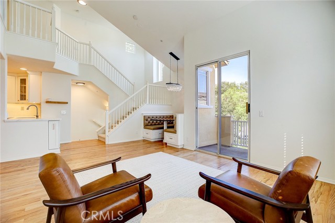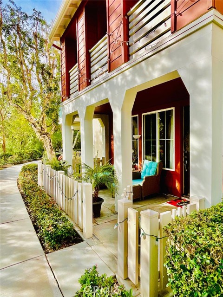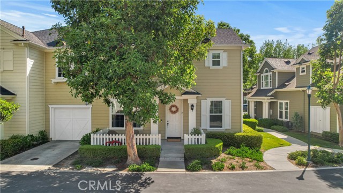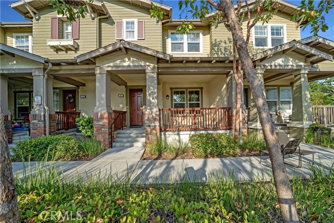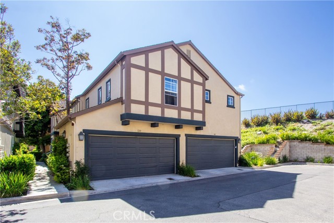52 Valmont Way
Ladera Ranch, CA 92694
Sold
Welcome to this delightful residence nestled in the desirable community of Ladera Ranch. This condo exudes a timeless charm and features a well-lit, open floor plan. The kitchen, with its abundant cabinet space, seamlessly connects to the dining and living room, creating a functional and comfortable space great for entertaining. The living and dining area have abundant natural light and a gas fireplace for cozy nights. This two-level condo hosts a spacious main-level guest bedroom. A full bathroom and laundry closet are also located on the main-level for added convenience. Upstairs you will find a over-sized primary suite with plush carpeting, a ceiling fan, a generously sized walk-in closet. The en-suite primary bathroom features both a walk-in shower and a separate soaking tub/shower, as well as an updated vanity with dual sinks. An upstairs loft area has been partially enclosed and would be perfect for an office, workout room or even a potential nursery. In this multi-level complex, this particular condo has added tranquility with no other units above or below. A two-car tandem garage is located beneath the unit and this home also has a highly sought-after "reserved" parking spot. Embrace the resort-like lifestyle offered by Ladera Ranch, complete with high-speed internet, 15 pools, spas, splash parks, a skate park, community garden, clubhouses, and picturesque hiking and biking trails. Immerse yourself in the community's refined events, including concerts in the park, parades, fireworks, fairs, a weekly farmers market, campouts, and socializing at the secure dog park. Ladera Ranch is also home to highly-regarded elementary and middle schools both of which are in close proximity. Welcome to the epitome of Ladera Ranch living!
PROPERTY INFORMATION
| MLS # | OC24009127 | Lot Size | N/A |
| HOA Fees | $629/Monthly | Property Type | Condominium |
| Price | $ 685,000
Price Per SqFt: $ 537 |
DOM | 508 Days |
| Address | 52 Valmont Way | Type | Residential |
| City | Ladera Ranch | Sq.Ft. | 1,275 Sq. Ft. |
| Postal Code | 92694 | Garage | 2 |
| County | Orange | Year Built | 2004 |
| Bed / Bath | 2 / 2 | Parking | 3 |
| Built In | 2004 | Status | Closed |
| Sold Date | 2024-02-29 |
INTERIOR FEATURES
| Has Laundry | Yes |
| Laundry Information | Dryer Included, In Closet, Stackable, Washer Included |
| Has Fireplace | Yes |
| Fireplace Information | Living Room |
| Has Appliances | Yes |
| Kitchen Appliances | Dishwasher, Disposal, Gas Oven, Gas Range, Microwave, Refrigerator |
| Kitchen Information | Granite Counters |
| Has Heating | Yes |
| Heating Information | Central |
| Room Information | Kitchen, Living Room, Loft, Main Floor Bedroom, Walk-In Closet |
| Has Cooling | Yes |
| Cooling Information | Central Air |
| Flooring Information | Carpet, Tile |
| InteriorFeatures Information | Granite Counters, Recessed Lighting |
| EntryLocation | 2 |
| Entry Level | 2 |
| Has Spa | Yes |
| SpaDescription | Association, Community |
| WindowFeatures | Double Pane Windows, Screens |
| SecuritySafety | Smoke Detector(s) |
| Bathroom Information | Bathtub, Shower, Shower in Tub, Double Sinks in Primary Bath, Exhaust fan(s), Granite Counters, Quartz Counters, Separate tub and shower, Walk-in shower |
| Main Level Bedrooms | 1 |
| Main Level Bathrooms | 1 |
EXTERIOR FEATURES
| Has Pool | No |
| Pool | Association, Community |
| Has Patio | Yes |
| Patio | Covered, Front Porch |
WALKSCORE
MAP
MORTGAGE CALCULATOR
- Principal & Interest:
- Property Tax: $731
- Home Insurance:$119
- HOA Fees:$629.35
- Mortgage Insurance:
PRICE HISTORY
| Date | Event | Price |
| 02/29/2024 | Sold | $710,000 |
| 02/13/2024 | Pending | $685,000 |
| 02/02/2024 | Active Under Contract | $685,000 |
| 01/17/2024 | Listed | $685,000 |

Topfind Realty
REALTOR®
(844)-333-8033
Questions? Contact today.
Interested in buying or selling a home similar to 52 Valmont Way?
Ladera Ranch Similar Properties
Listing provided courtesy of Devon Allen, Coldwell Banker Realty. Based on information from California Regional Multiple Listing Service, Inc. as of #Date#. This information is for your personal, non-commercial use and may not be used for any purpose other than to identify prospective properties you may be interested in purchasing. Display of MLS data is usually deemed reliable but is NOT guaranteed accurate by the MLS. Buyers are responsible for verifying the accuracy of all information and should investigate the data themselves or retain appropriate professionals. Information from sources other than the Listing Agent may have been included in the MLS data. Unless otherwise specified in writing, Broker/Agent has not and will not verify any information obtained from other sources. The Broker/Agent providing the information contained herein may or may not have been the Listing and/or Selling Agent.

