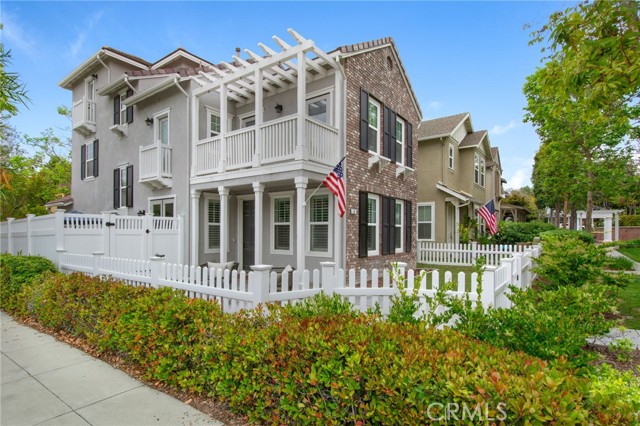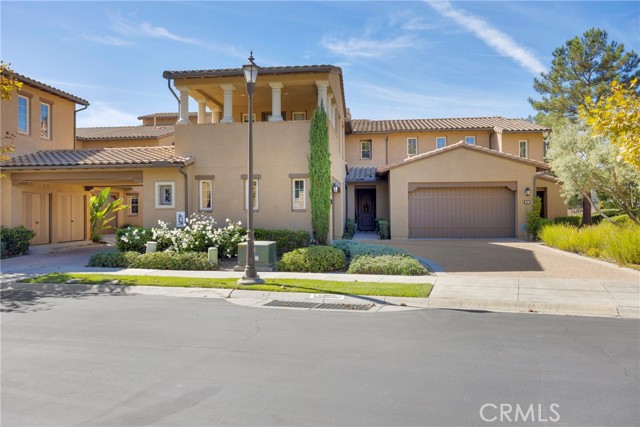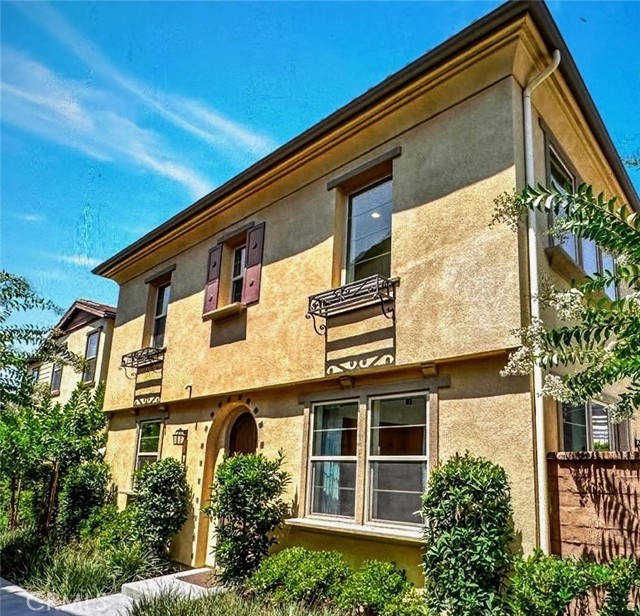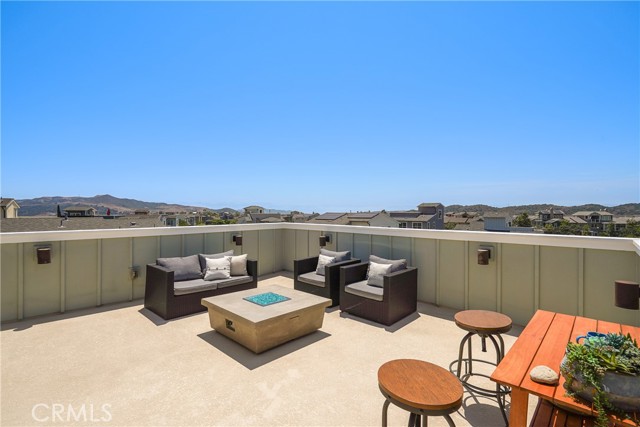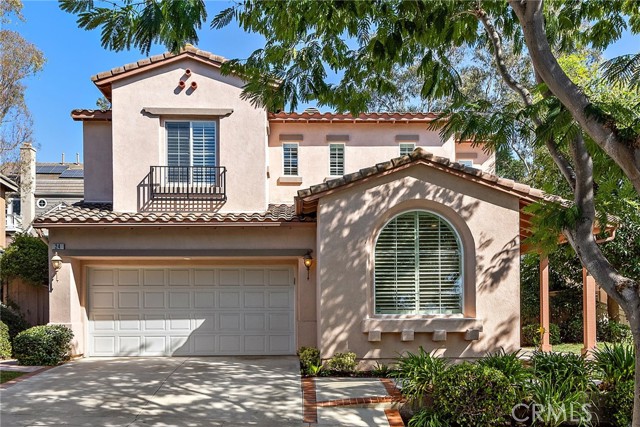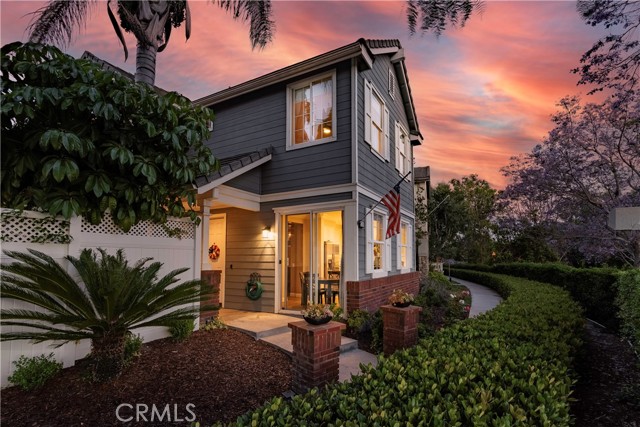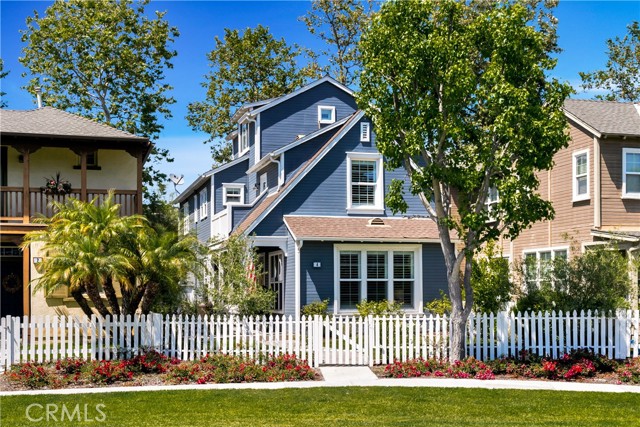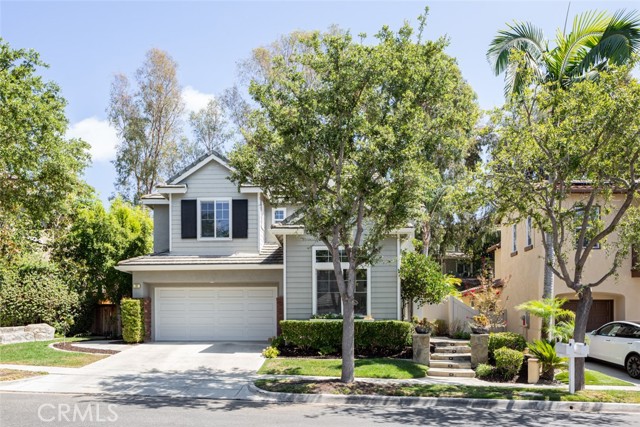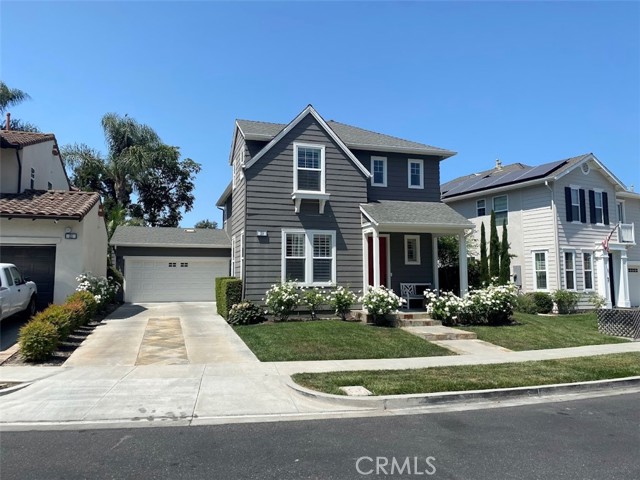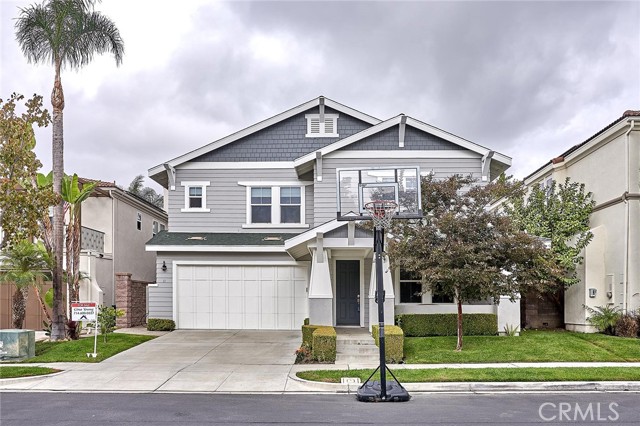6 Ferrensby Way
Ladera Ranch, CA 92694
Sold
6 Ferrensby Way
Ladera Ranch, CA 92694
Sold
Welcome to your dream home in the highly sought-after community of Arborage in Terramor Village within Ladera Ranch. This beautifully designed 4-bedroom, 2.5-bathroom residence spans approximately 2,134 square feet, offering the perfect blend of modern elegance and comfort. Upon entering, you're greeted by a spacious living room with a cozy fireplace that seamlessly flows into a gourmet kitchen. The kitchen features sleek stainless-steel appliances, white cabinetry, and a breakfast counter that opens to the living room, making it an ideal space for entertaining and family gatherings. The dining area, bathed in natural light, provides a serene spot for meals with French doors that lead to a private patio. Upstairs, the large primary suite serves as a private retreat, complete with a spacious ensuite bath and a private balcony perfect for morning coffee or evening relaxation. An expansive third-level bonus room offers endless possibilities as a media room, home office, or playroom. Each of the additional bedrooms is generously sized, providing ample space and comfort. Outside, enjoy the charming front porch and the well-maintained yard, ideal for outdoor activities and entertaining. This home also includes an attached 2-car garage. Nestled in a tranquil neighborhood, 6 Ferrensby is just moments away from the beautiful Paseo Trail, with easy access to the skatepark and newly remodeled waterpark, and just minutes away from award-winning schools, parks, and local amenities.
PROPERTY INFORMATION
| MLS # | NP24080915 | Lot Size | 2,557 Sq. Ft. |
| HOA Fees | $365/Monthly | Property Type | Single Family Residence |
| Price | $ 1,325,000
Price Per SqFt: $ 621 |
DOM | 382 Days |
| Address | 6 Ferrensby Way | Type | Residential |
| City | Ladera Ranch | Sq.Ft. | 2,134 Sq. Ft. |
| Postal Code | 92694 | Garage | 2 |
| County | Orange | Year Built | 2004 |
| Bed / Bath | 4 / 2.5 | Parking | 2 |
| Built In | 2004 | Status | Closed |
| Sold Date | 2024-08-12 |
INTERIOR FEATURES
| Has Laundry | Yes |
| Laundry Information | Individual Room, Inside |
| Has Fireplace | Yes |
| Fireplace Information | Family Room |
| Has Appliances | Yes |
| Kitchen Appliances | Dishwasher, Freezer, Disposal, Gas Oven, Microwave, Range Hood, Refrigerator |
| Kitchen Information | Kitchen Open to Family Room |
| Kitchen Area | Breakfast Counter / Bar, Dining Room, Separated |
| Has Heating | Yes |
| Heating Information | Fireplace(s), Forced Air |
| Room Information | Bonus Room, Kitchen, Living Room, Primary Suite, Walk-In Closet |
| Has Cooling | Yes |
| Cooling Information | Central Air |
| Flooring Information | Tile, Vinyl |
| InteriorFeatures Information | Balcony, Recessed Lighting |
| DoorFeatures | French Doors |
| EntryLocation | 1 |
| Entry Level | 1 |
| Has Spa | Yes |
| SpaDescription | Association |
| WindowFeatures | Shutters |
| Bathroom Information | Bathtub, Shower, Double Sinks in Primary Bath, Separate tub and shower, Walk-in shower |
| Main Level Bedrooms | 0 |
| Main Level Bathrooms | 1 |
EXTERIOR FEATURES
| Has Pool | No |
| Pool | Association |
| Has Patio | Yes |
| Patio | Patio, Patio Open, Porch, Front Porch |
WALKSCORE
MAP
MORTGAGE CALCULATOR
- Principal & Interest:
- Property Tax: $1,413
- Home Insurance:$119
- HOA Fees:$365
- Mortgage Insurance:
PRICE HISTORY
| Date | Event | Price |
| 06/12/2024 | Active Under Contract | $1,325,000 |
| 05/29/2024 | Listed | $1,325,000 |

Topfind Realty
REALTOR®
(844)-333-8033
Questions? Contact today.
Interested in buying or selling a home similar to 6 Ferrensby Way?
Ladera Ranch Similar Properties
Listing provided courtesy of Jason Wright, Coldwell Banker Realty. Based on information from California Regional Multiple Listing Service, Inc. as of #Date#. This information is for your personal, non-commercial use and may not be used for any purpose other than to identify prospective properties you may be interested in purchasing. Display of MLS data is usually deemed reliable but is NOT guaranteed accurate by the MLS. Buyers are responsible for verifying the accuracy of all information and should investigate the data themselves or retain appropriate professionals. Information from sources other than the Listing Agent may have been included in the MLS data. Unless otherwise specified in writing, Broker/Agent has not and will not verify any information obtained from other sources. The Broker/Agent providing the information contained herein may or may not have been the Listing and/or Selling Agent.
