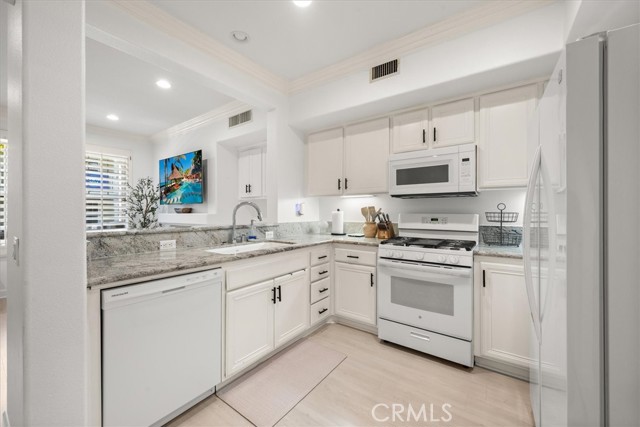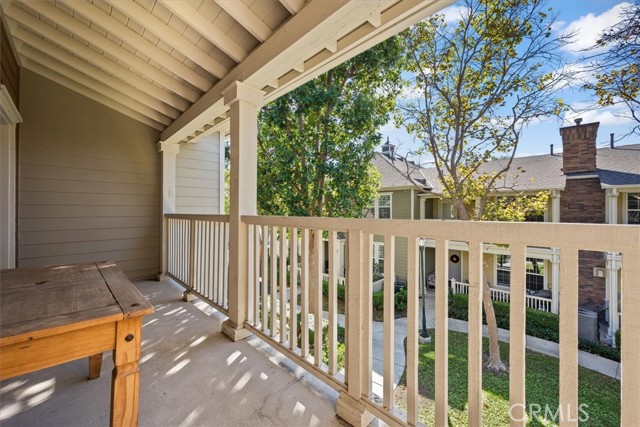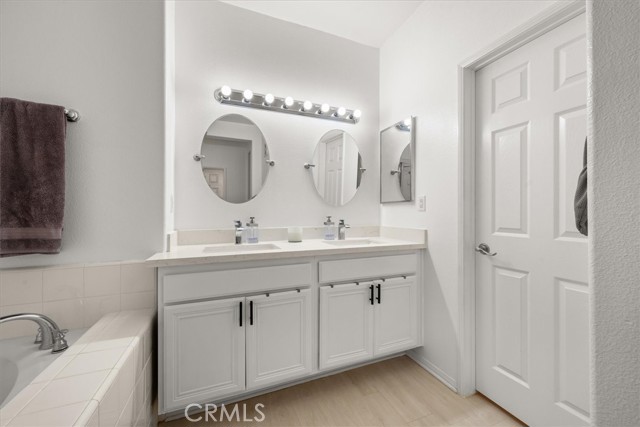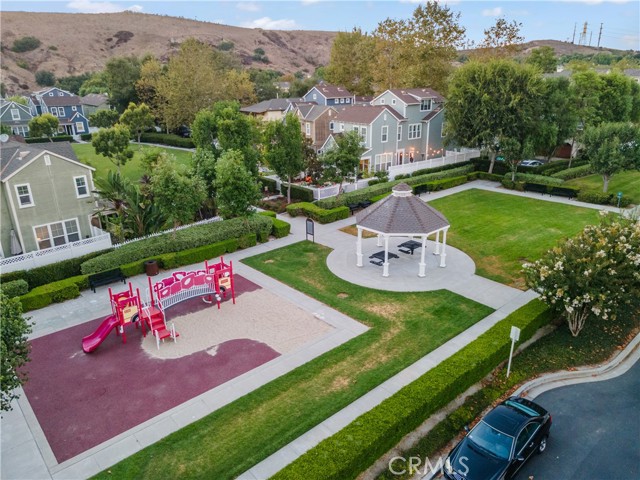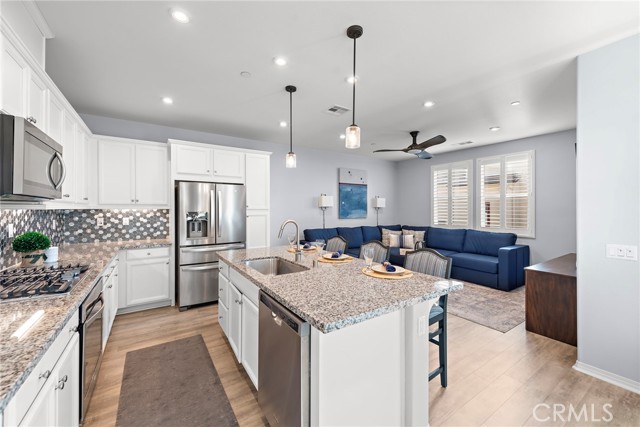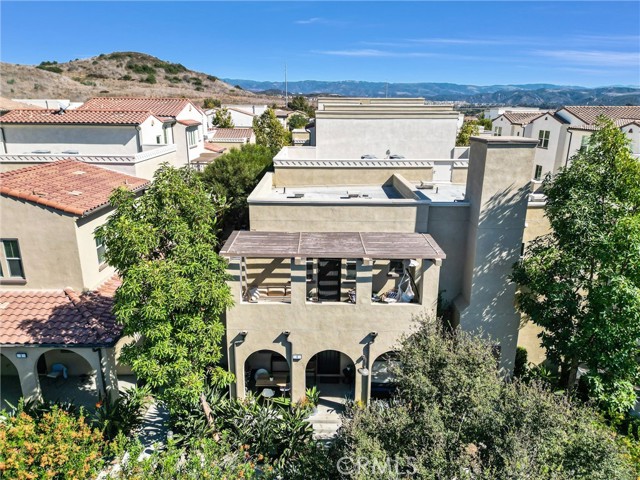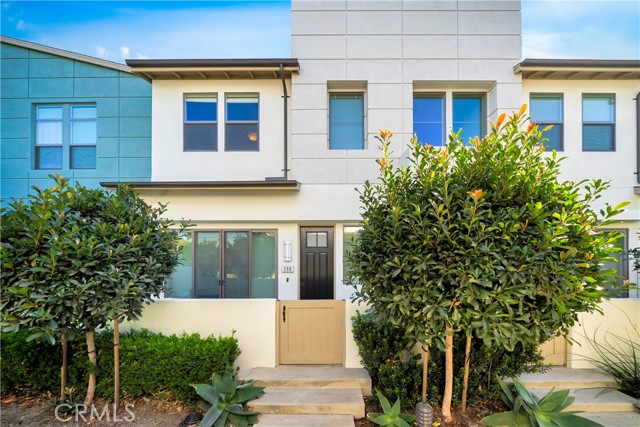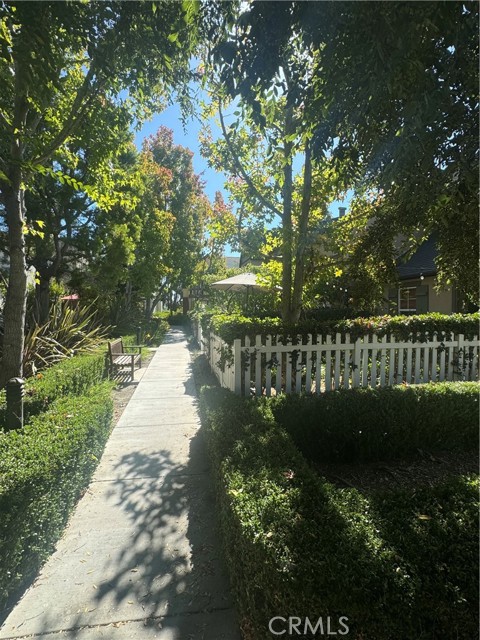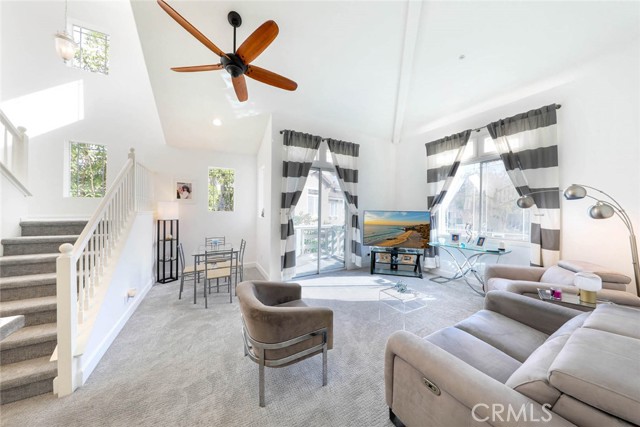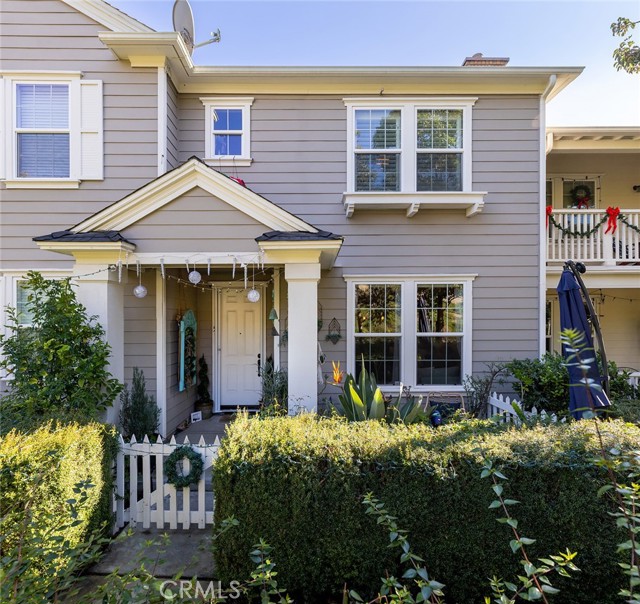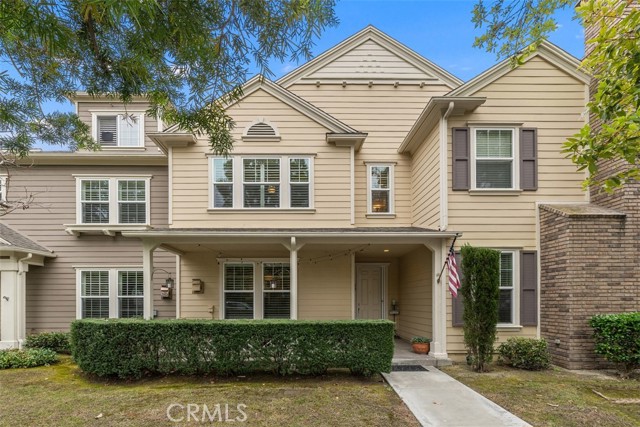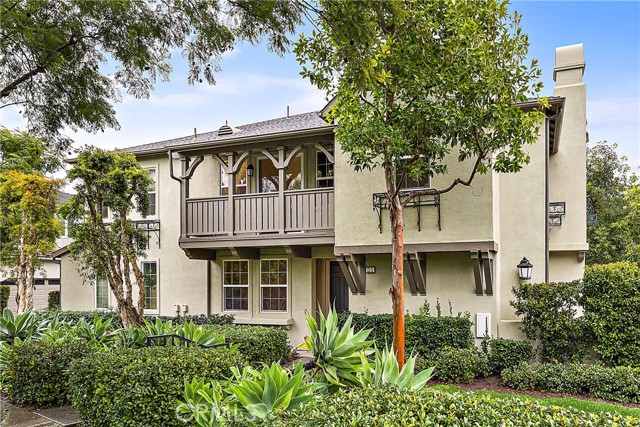6 Lynde Street
Ladera Ranch, CA 92694
Beautifully upgraded and move-in ready, this stunning townhome is located in the highly sought-after Davenport community. The inviting open floorplan is filled with natural light, showcasing gorgeous luxury vinyl flooring throughout the downstairs areas. The kitchen is a chef’s dream, complete with granite countertops, pristine white cabinets, and plenty of counter space. Each bathroom has been enhanced with quartz counters, designer mirrors, and new fixtures. The spacious master bedroom offers a tranquil retreat, featuring a soaking tub, glass-enclosed walk-in shower, and a large walk-in closet. Plantation shutters and crown molding add an extra touch of elegance, elevating the home to another level. Enjoy added convenience with the included refrigerator, as well as a nearly-new washer and dryer. Relax on your private front porch overlooking a beautifully manicured greenbelt, and benefit from ample garage storage for all your essentials. Recent re-piping throughout the home ensures peace of mind, while extensive community amenities provide a complete lifestyle package—featuring four clubhouses, six pools, seven hiking and biking trails, a water park, skate park, dog park, and more, along with nearby Blue Ribbon award-winning schools. This is the ideal home to enjoy the best of California’s outdoor lifestyle, all in a beautiful, designer-quality setting.
PROPERTY INFORMATION
| MLS # | OC24227844 | Lot Size | N/A |
| HOA Fees | $441/Monthly | Property Type | Townhouse |
| Price | $ 850,000
Price Per SqFt: $ 545 |
DOM | 212 Days |
| Address | 6 Lynde Street | Type | Residential |
| City | Ladera Ranch | Sq.Ft. | 1,560 Sq. Ft. |
| Postal Code | 92694 | Garage | 2 |
| County | Orange | Year Built | 2003 |
| Bed / Bath | 3 / 2.5 | Parking | 2 |
| Built In | 2003 | Status | Active |
INTERIOR FEATURES
| Has Laundry | Yes |
| Laundry Information | Individual Room, Upper Level |
| Has Fireplace | Yes |
| Fireplace Information | Living Room, Gas |
| Has Appliances | Yes |
| Kitchen Appliances | Dishwasher, Disposal, Gas Oven, Microwave, Refrigerator, Water Heater |
| Kitchen Information | Granite Counters |
| Kitchen Area | Dining Ell |
| Has Heating | Yes |
| Heating Information | Central |
| Room Information | All Bedrooms Down, Kitchen, Laundry, Living Room, Primary Bathroom, Primary Bedroom, Walk-In Closet |
| Has Cooling | Yes |
| Cooling Information | Central Air |
| Flooring Information | Carpet, Vinyl |
| InteriorFeatures Information | Built-in Features, Crown Molding, Granite Counters, High Ceilings, Open Floorplan, Recessed Lighting |
| EntryLocation | 1 |
| Entry Level | 1 |
| Has Spa | Yes |
| SpaDescription | Association, Community |
| WindowFeatures | Double Pane Windows, Plantation Shutters |
| SecuritySafety | Carbon Monoxide Detector(s), Smoke Detector(s) |
| Bathroom Information | Bathtub, Shower, Shower in Tub, Double Sinks in Primary Bath |
| Main Level Bedrooms | 0 |
| Main Level Bathrooms | 1 |
EXTERIOR FEATURES
| FoundationDetails | Slab |
| Has Pool | No |
| Pool | Association, Community |
| Has Patio | Yes |
| Patio | Deck, Front Porch |
WALKSCORE
MAP
MORTGAGE CALCULATOR
- Principal & Interest:
- Property Tax: $907
- Home Insurance:$119
- HOA Fees:$441
- Mortgage Insurance:
PRICE HISTORY
| Date | Event | Price |
| 11/07/2024 | Listed | $850,000 |

Topfind Realty
REALTOR®
(844)-333-8033
Questions? Contact today.
Use a Topfind agent and receive a cash rebate of up to $8,500
Ladera Ranch Similar Properties
Listing provided courtesy of Tom Schulze, Wise Choices Realty. Based on information from California Regional Multiple Listing Service, Inc. as of #Date#. This information is for your personal, non-commercial use and may not be used for any purpose other than to identify prospective properties you may be interested in purchasing. Display of MLS data is usually deemed reliable but is NOT guaranteed accurate by the MLS. Buyers are responsible for verifying the accuracy of all information and should investigate the data themselves or retain appropriate professionals. Information from sources other than the Listing Agent may have been included in the MLS data. Unless otherwise specified in writing, Broker/Agent has not and will not verify any information obtained from other sources. The Broker/Agent providing the information contained herein may or may not have been the Listing and/or Selling Agent.

