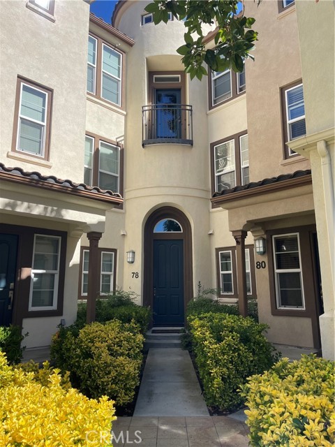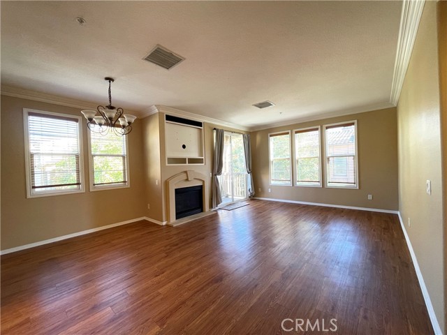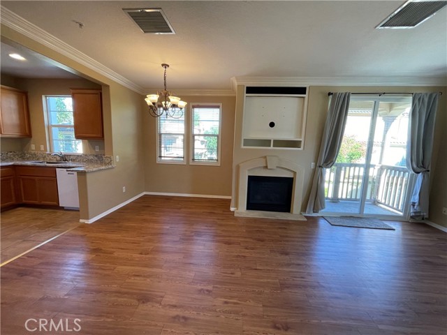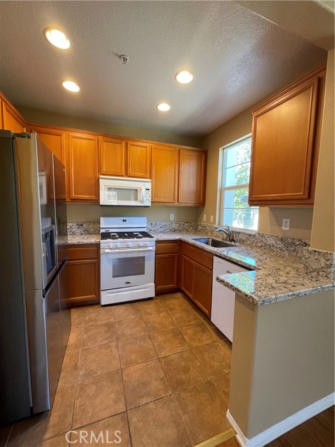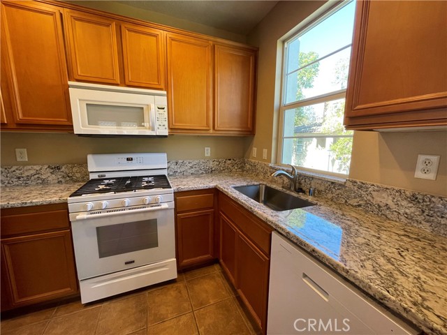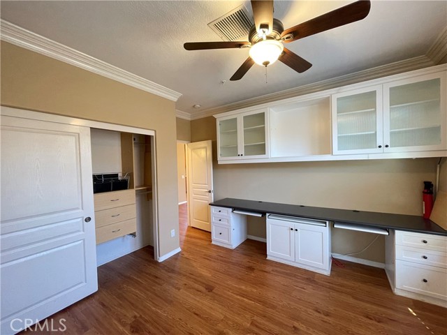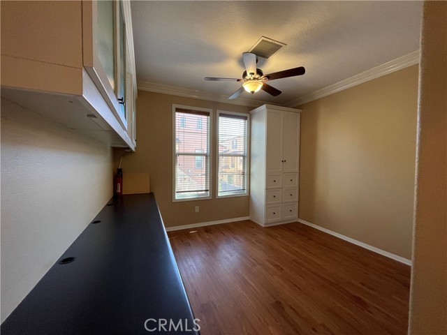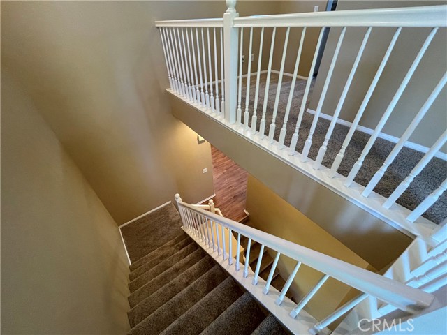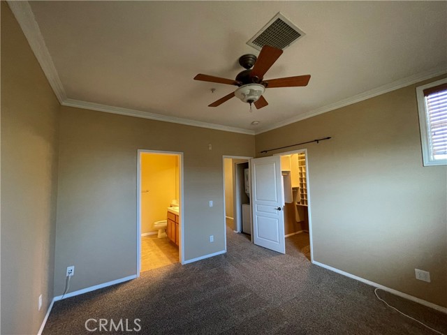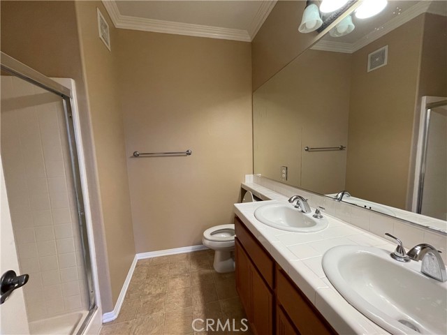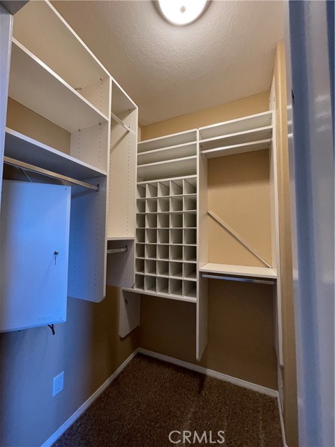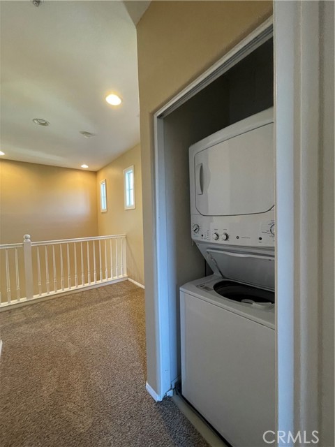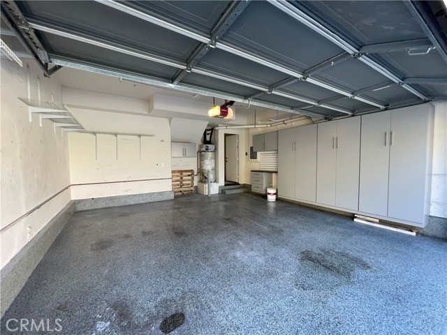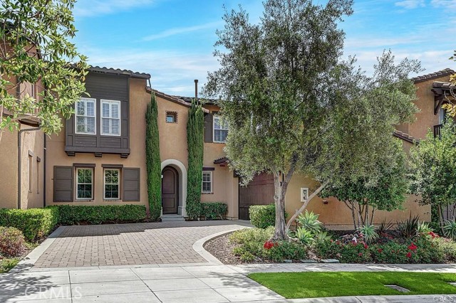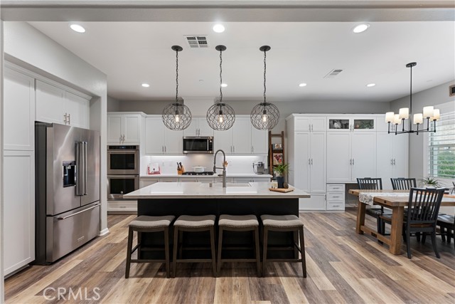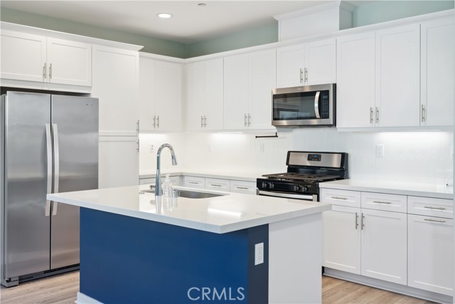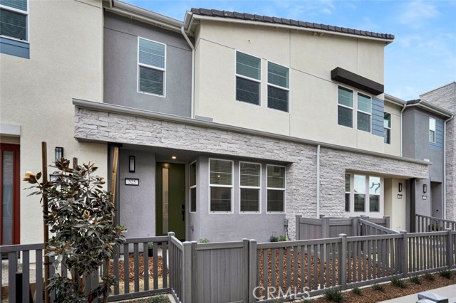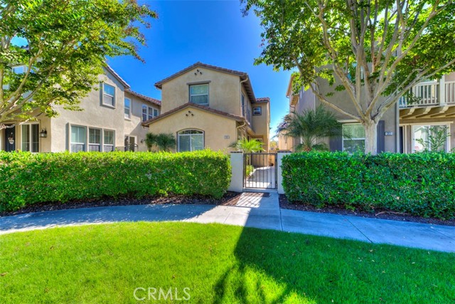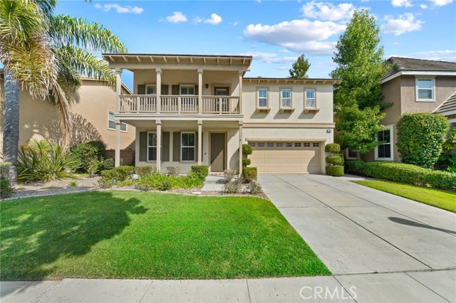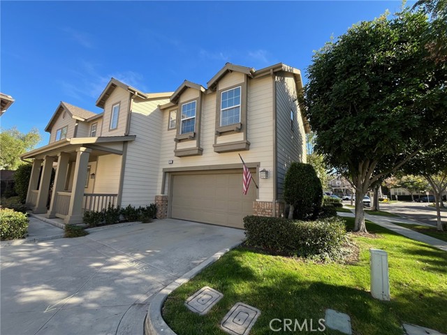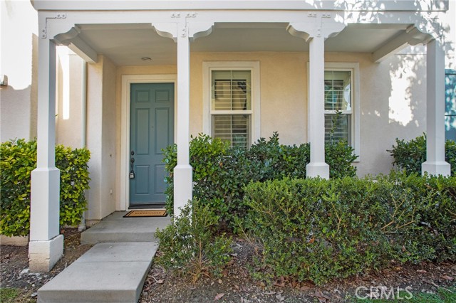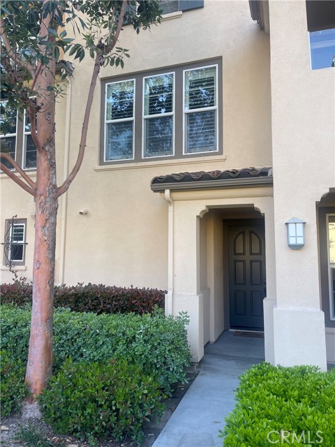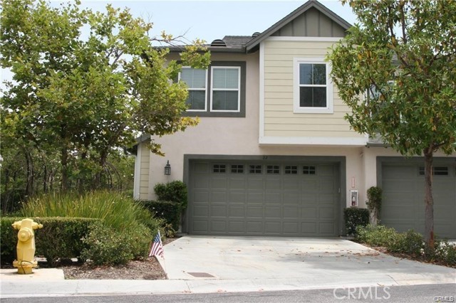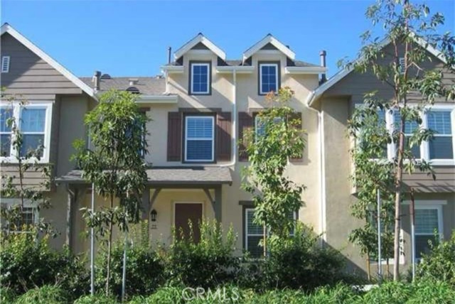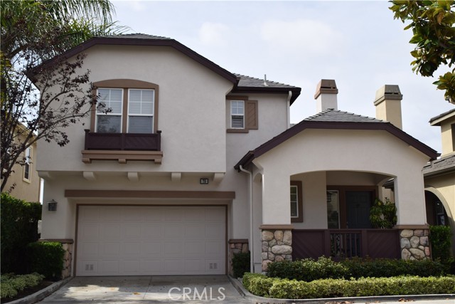78 Sansovino
Ladera Ranch, CA 92694
$3,200
Price
Price
2
Bed
Bed
2
Bath
Bath
1,452 Sq. Ft.
$2 / Sq. Ft.
$2 / Sq. Ft.
Sold
78 Sansovino
Ladera Ranch, CA 92694
Sold
$3,200
Price
Price
2
Bed
Bed
2
Bath
Bath
1,452
Sq. Ft.
Sq. Ft.
Tri-level Tuscan style townhome in a secluded tract in foothills of Ladera Ranch. Light and airy corner unit with spacious living areas open to a gourmet kitchen. Lower level 2 car garage. Two bedroom suites, one on each floor. Upper level Romeo & Juliet type balcony in turret with beautiful view of Italianesque rooftops, water fountain & palm trees. The entire Sansovino community has been re-piped with pex piping in 2015. This home has been well cared for with upgraded new flooring, Crown molding, Ceiling fans with remote control, built in closet organizers, built in garage shelving system in 2 car garage, Epoxy garage floors and Lift Master garage door opener with remote cell phone access. Enjoy Ladera's amenities, resort like pools, pristine nature trails & community events like the annual 4th of July fireworks spectacular, In-home Internet service also included in association fee, parks, 5 clubhouses, tennis courts, basketball courts, water parks, skate park, dog park, community events, miles of biking & hiking trails and award winning schools. Located within easy access on the west end of Ladera Ranch, this townhome is conveniently close to shops, restaurants, schools & parks
PROPERTY INFORMATION
| MLS # | OC23193033 | Lot Size | 1,452 Sq. Ft. |
| HOA Fees | $0/Monthly | Property Type | Townhouse |
| Price | $ 3,200
Price Per SqFt: $ 2 |
DOM | 660 Days |
| Address | 78 Sansovino | Type | Residential Lease |
| City | Ladera Ranch | Sq.Ft. | 1,452 Sq. Ft. |
| Postal Code | 92694 | Garage | 2 |
| County | Orange | Year Built | 2003 |
| Bed / Bath | 2 / 2 | Parking | 2 |
| Built In | 2003 | Status | Closed |
| Rented Date | 2023-10-23 |
INTERIOR FEATURES
| Has Laundry | Yes |
| Laundry Information | Common Area, Dryer Included, In Closet, Inside, Upper Level, Stackable, Washer Included |
| Has Fireplace | Yes |
| Fireplace Information | Living Room |
| Has Appliances | Yes |
| Kitchen Appliances | Dishwasher, Free-Standing Range, Disposal, Gas Range, Gas Cooktop, Gas Water Heater, Water Heater |
| Kitchen Information | Kitchen Open to Family Room, Remodeled Kitchen |
| Kitchen Area | Area |
| Has Heating | Yes |
| Heating Information | Fireplace(s), Forced Air |
| Room Information | All Bedrooms Up, Entry, Living Room, Primary Bedroom, Walk-In Closet |
| Has Cooling | Yes |
| Cooling Information | Central Air |
| Flooring Information | Carpet, Vinyl |
| InteriorFeatures Information | Cathedral Ceiling(s), Ceiling Fan(s), Crown Molding, Living Room Deck Attached, Open Floorplan, Recessed Lighting, Tile Counters, Unfurnished, Wired for Data |
| DoorFeatures | Sliding Doors |
| EntryLocation | Ground Level With Steps |
| Entry Level | 1 |
| Has Spa | Yes |
| SpaDescription | Association |
| WindowFeatures | Double Pane Windows |
| SecuritySafety | Carbon Monoxide Detector(s), Fire Sprinkler System, Firewall(s), Smoke Detector(s) |
| Main Level Bedrooms | 1 |
| Main Level Bathrooms | 1 |
EXTERIOR FEATURES
| FoundationDetails | Slab |
| Roof | Spanish Tile |
| Has Pool | No |
| Pool | Association |
| Has Patio | Yes |
| Patio | Covered, Deck |
WALKSCORE
MAP
PRICE HISTORY
| Date | Event | Price |
| 10/23/2023 | Sold | $3,200 |
| 10/16/2023 | Sold | $3,200 |

Topfind Realty
REALTOR®
(844)-333-8033
Questions? Contact today.
Interested in buying or selling a home similar to 78 Sansovino?
Ladera Ranch Similar Properties
Listing provided courtesy of Steve Mino, Coldwell Banker Realty. Based on information from California Regional Multiple Listing Service, Inc. as of #Date#. This information is for your personal, non-commercial use and may not be used for any purpose other than to identify prospective properties you may be interested in purchasing. Display of MLS data is usually deemed reliable but is NOT guaranteed accurate by the MLS. Buyers are responsible for verifying the accuracy of all information and should investigate the data themselves or retain appropriate professionals. Information from sources other than the Listing Agent may have been included in the MLS data. Unless otherwise specified in writing, Broker/Agent has not and will not verify any information obtained from other sources. The Broker/Agent providing the information contained herein may or may not have been the Listing and/or Selling Agent.
