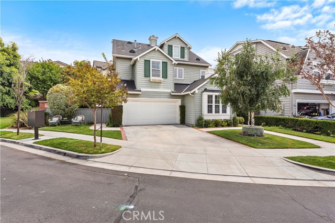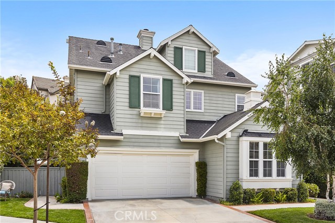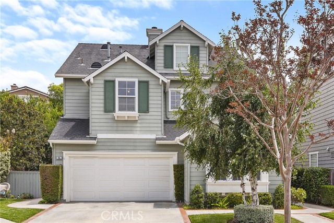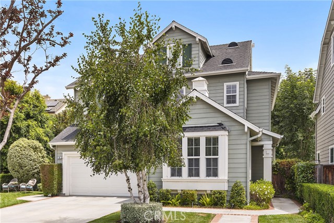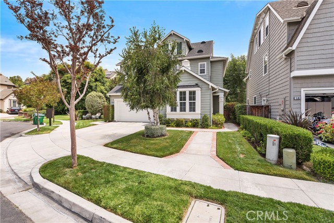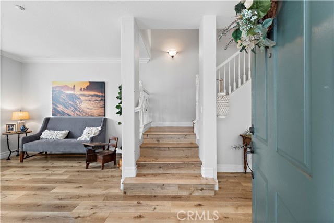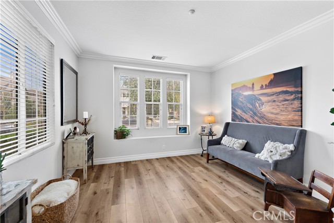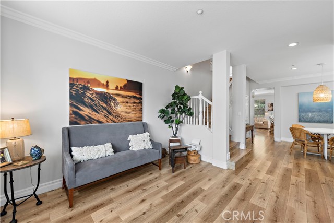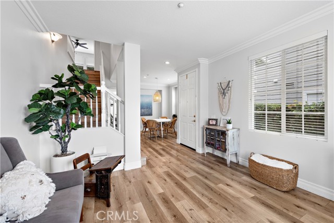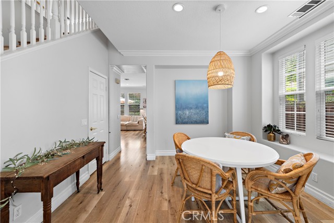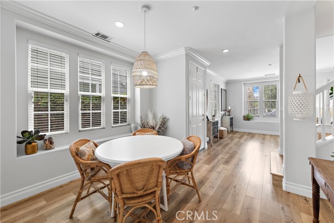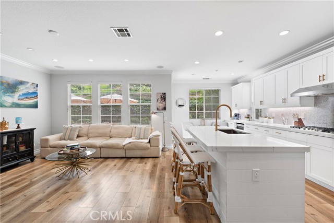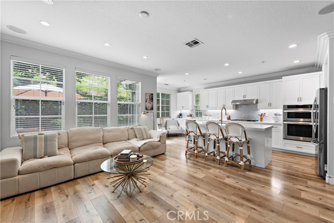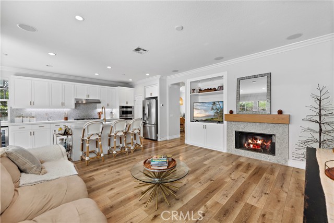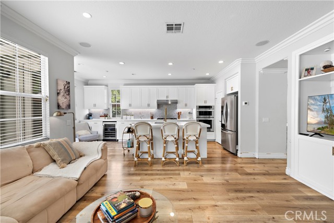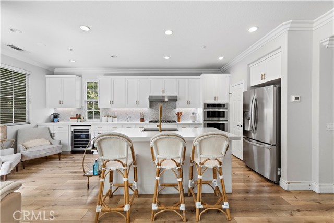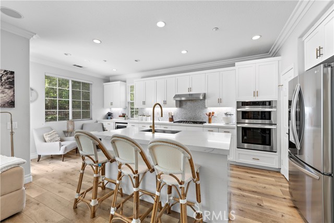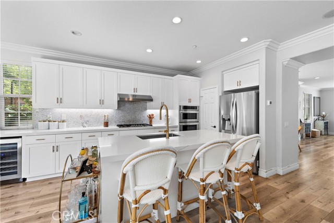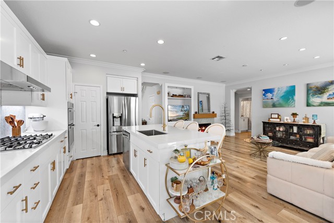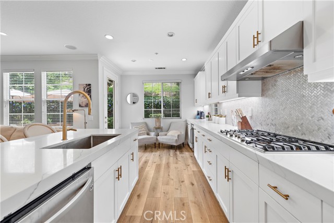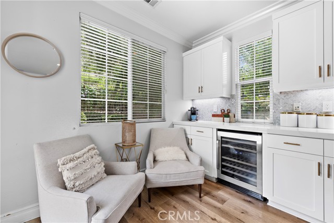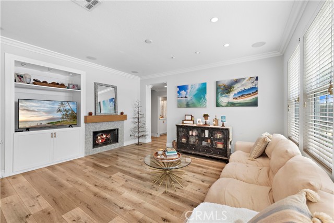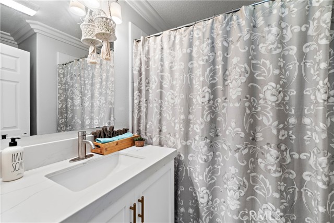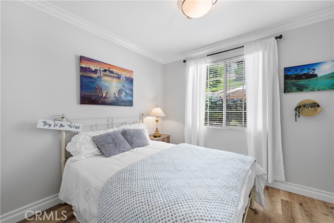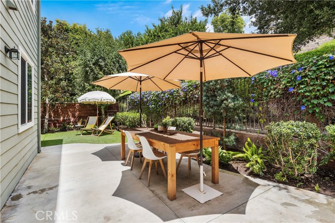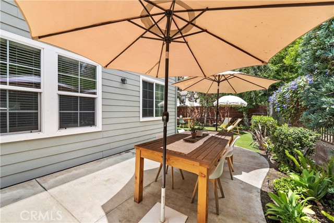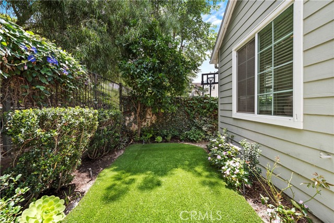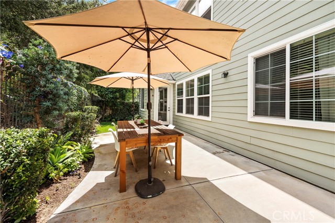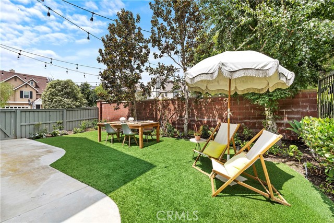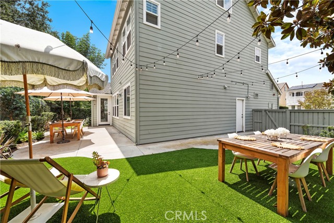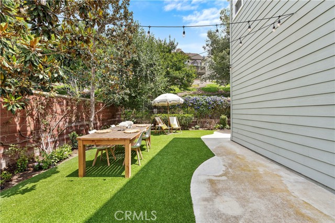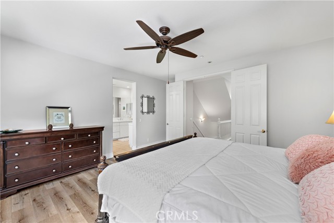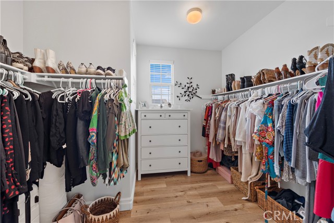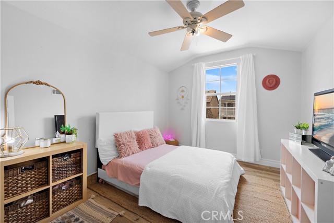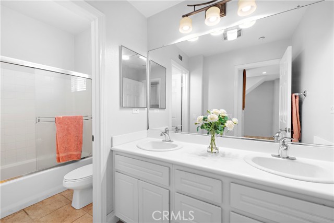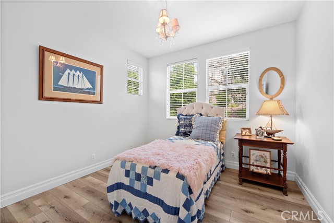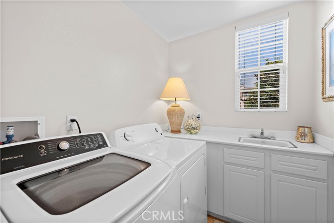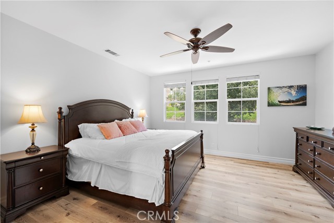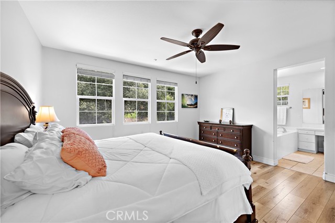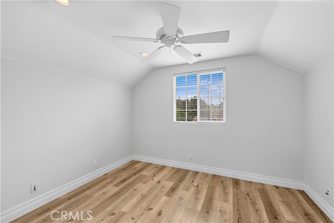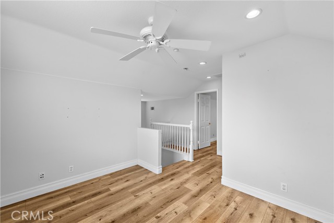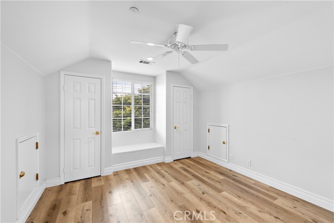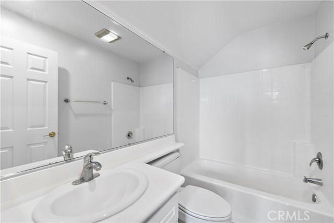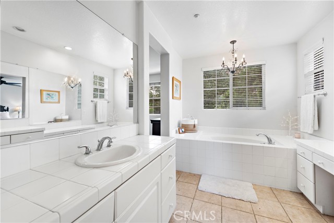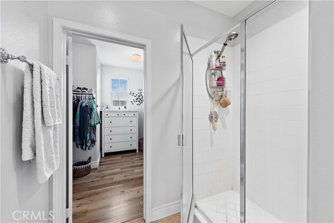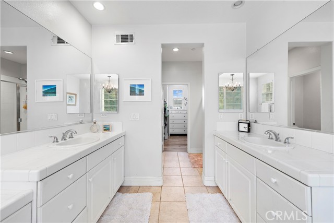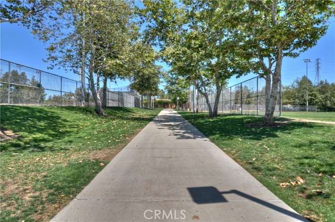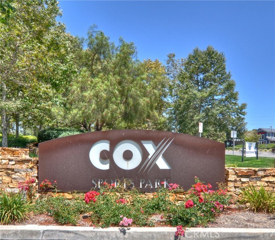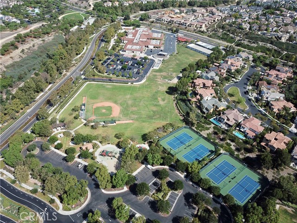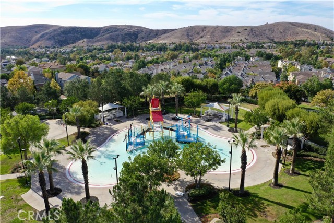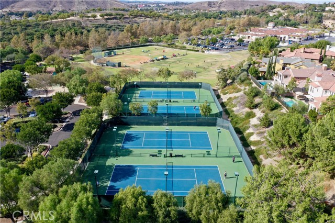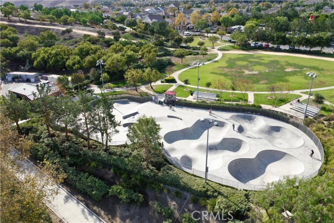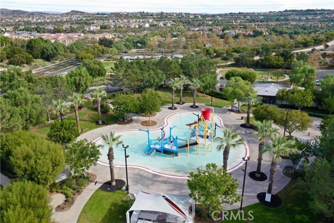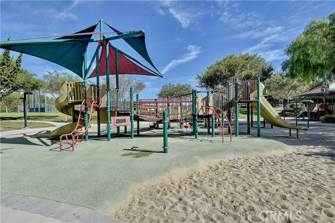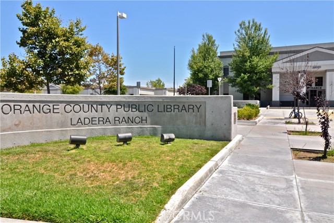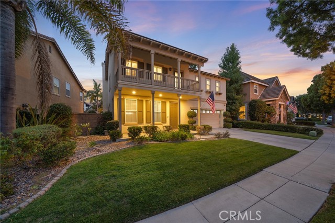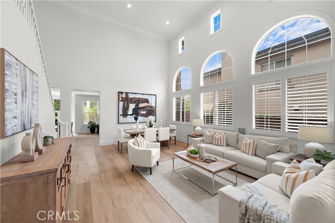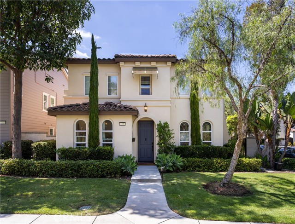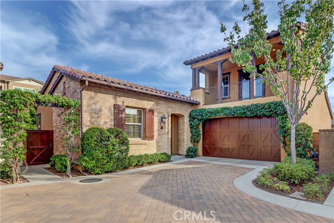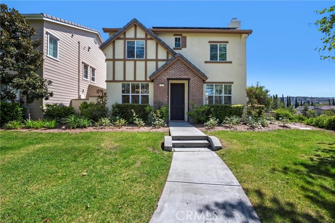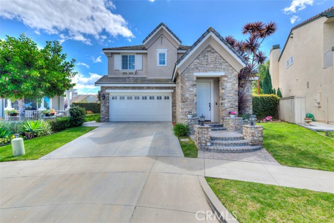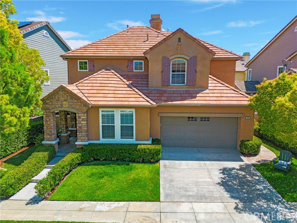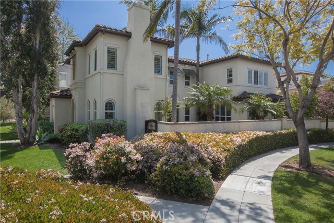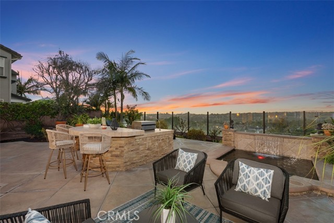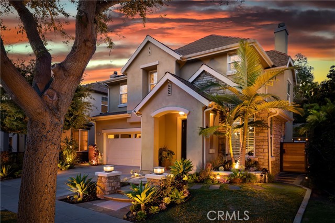8 Bluewing Lane
Ladera Ranch, CA 92694
Sold
Single Family Home 5 Beds 4 Full Baths 2,744 Sq. Ft. 2 Car Garage LARGER LOT 4,533 Sq. Ft., NEW PAINT THROUGHOUT IN a BEAUTIFUL CUSTOM LIGHT GRAY!!!! New KITCHEN, NEW TURF IN BACKYARD You're going to love this home! It truly has it all. Light wood laminate flooring throughout. A fully remodeled gourmet kitchen with white cabinetry, high end appliances, large center island, tons of natural light and windows. Recessed custom lighting, and more designer features! This three story 5 bedroom, 4 bath plus loft home offers an ideal floor plan, featuring a formal living room, formal dining room, and an open concept kitchen extending to the family room with tons of natural light looking to the back yard. It has a main floor bedroom with a full bath. The kitchen features newer custom white shaker cabinetry, 5 burner range, dishwasher, farmhouse sink, custom lighting, quartz countertops, marble herringbone backsplash, and large center island that opens to the family room with updated gas fireplace & wood mantel. The second floor has a generous master suite with soaking tub, separate shower, vanity and walk in closet. There are two additional spacious secondary bedrooms, laundry, and bath on this floor. The third floor is amazing with a spacious loft area perfect for office or play area and a full private bedroom with its own full bathroom. The back yard is private, tranquil and spacious. You will love this pool size backyard featuring turf grass & beautiful landscaping. The home is one of the best lots (4,533 Sq. Ft.) on the street due to it's location at the end of a cul-de-sac, adjacent to the pocket park on one side, backed to a green belt, close to amazing parks, community pools, schools, skate park, and water park.
PROPERTY INFORMATION
| MLS # | OC23140620 | Lot Size | 4,533 Sq. Ft. |
| HOA Fees | $219/Monthly | Property Type | Single Family Residence |
| Price | $ 1,650,000
Price Per SqFt: $ 601 |
DOM | 683 Days |
| Address | 8 Bluewing Lane | Type | Residential |
| City | Ladera Ranch | Sq.Ft. | 2,744 Sq. Ft. |
| Postal Code | 92694 | Garage | 2 |
| County | Orange | Year Built | 2004 |
| Bed / Bath | 5 / 4 | Parking | 2 |
| Built In | 2004 | Status | Closed |
| Sold Date | 2023-12-08 |
INTERIOR FEATURES
| Has Laundry | Yes |
| Laundry Information | Dryer Included, Gas Dryer Hookup, Individual Room, Inside, Washer Hookup, Washer Included |
| Has Fireplace | Yes |
| Fireplace Information | Family Room, Gas, Gas Starter |
| Has Appliances | Yes |
| Kitchen Appliances | Built-In Range, Convection Oven, Dishwasher, Electric Oven, Disposal, Gas Cooktop, Gas Water Heater, High Efficiency Water Heater, Ice Maker, Microwave, Refrigerator, Self Cleaning Oven, Trash Compactor, Vented Exhaust Fan, Water Heater |
| Kitchen Information | Kitchen Island, Kitchen Open to Family Room, Remodeled Kitchen, Self-closing cabinet doors, Self-closing drawers, Stone Counters, Walk-In Pantry |
| Kitchen Area | Breakfast Counter / Bar, Family Kitchen, Dining Room, In Kitchen |
| Has Heating | Yes |
| Heating Information | Central, Fireplace(s) |
| Room Information | Attic, Bonus Room, Dressing Area, Entry, Family Room, Game Room, Great Room, Guest/Maid's Quarters, Kitchen, Laundry, Living Room, Loft, Main Floor Bedroom, Primary Bathroom, Primary Bedroom, Primary Suite, Separate Family Room, Walk-In Closet, Walk-In Pantry |
| Has Cooling | Yes |
| Cooling Information | Central Air |
| Flooring Information | Laminate |
| InteriorFeatures Information | Built-in Features, Ceiling Fan(s), Crown Molding, High Ceilings, In-Law Floorplan, Open Floorplan, Pantry, Quartz Counters, Recessed Lighting, Storage, Tile Counters, Unfurnished, Wired for Sound |
| EntryLocation | 1 |
| Entry Level | 1 |
| Has Spa | Yes |
| SpaDescription | Association, Community |
| WindowFeatures | Blinds |
| SecuritySafety | Carbon Monoxide Detector(s), Guarded, Security Lights, Smoke Detector(s) |
| Bathroom Information | Bathtub, Shower, Corian Counters, Double sinks in bath(s), Double Sinks in Primary Bath, Exhaust fan(s), Laminate Counters, Linen Closet/Storage, Main Floor Full Bath, Privacy toilet door, Quartz Counters, Remodeled, Separate tub and shower, Soaking Tub, Tile Counters, Walk-in shower |
| Main Level Bedrooms | 1 |
| Main Level Bathrooms | 1 |
EXTERIOR FEATURES
| ExteriorFeatures | Rain Gutters |
| Roof | Composition |
| Has Pool | No |
| Pool | Association, Community |
| Has Patio | Yes |
| Patio | Concrete, Patio, Porch, Front Porch, Rear Porch |
| Has Fence | Yes |
| Fencing | Brick, Privacy, Wood, Wrought Iron |
| Has Sprinklers | Yes |
WALKSCORE
MAP
MORTGAGE CALCULATOR
- Principal & Interest:
- Property Tax: $1,760
- Home Insurance:$119
- HOA Fees:$219
- Mortgage Insurance:
PRICE HISTORY
| Date | Event | Price |
| 10/16/2023 | Price Change (Relisted) | $1,650,000 (-1.79%) |
| 08/01/2023 | Listed | $1,750,000 |

Topfind Realty
REALTOR®
(844)-333-8033
Questions? Contact today.
Interested in buying or selling a home similar to 8 Bluewing Lane?
Ladera Ranch Similar Properties
Listing provided courtesy of Nicole Ritchot, Berkshire Hathaway HomeService. Based on information from California Regional Multiple Listing Service, Inc. as of #Date#. This information is for your personal, non-commercial use and may not be used for any purpose other than to identify prospective properties you may be interested in purchasing. Display of MLS data is usually deemed reliable but is NOT guaranteed accurate by the MLS. Buyers are responsible for verifying the accuracy of all information and should investigate the data themselves or retain appropriate professionals. Information from sources other than the Listing Agent may have been included in the MLS data. Unless otherwise specified in writing, Broker/Agent has not and will not verify any information obtained from other sources. The Broker/Agent providing the information contained herein may or may not have been the Listing and/or Selling Agent.
