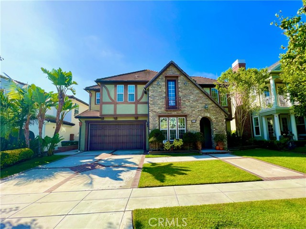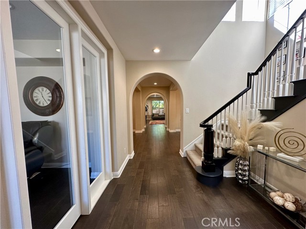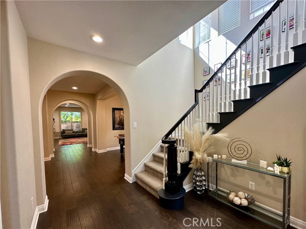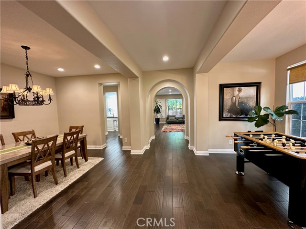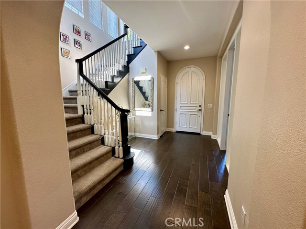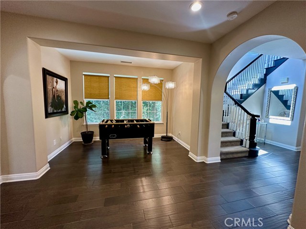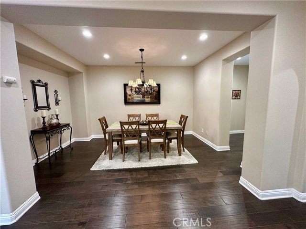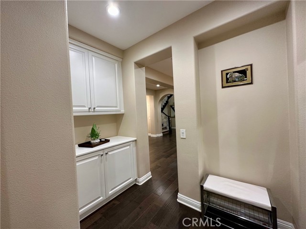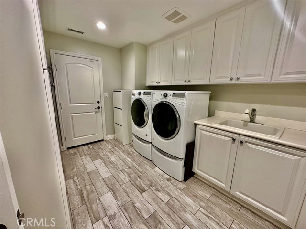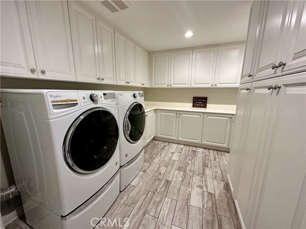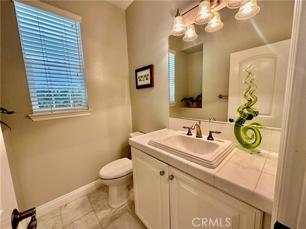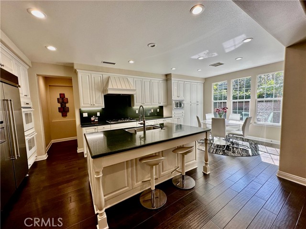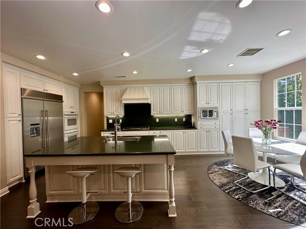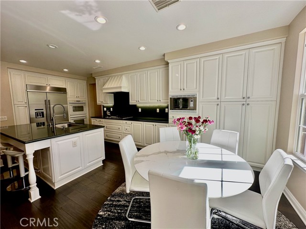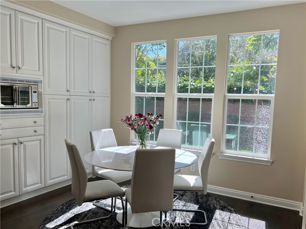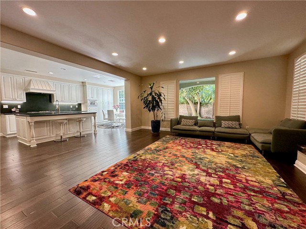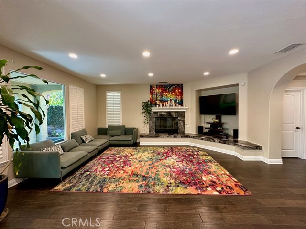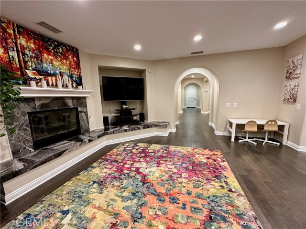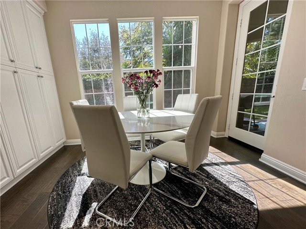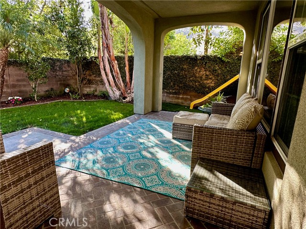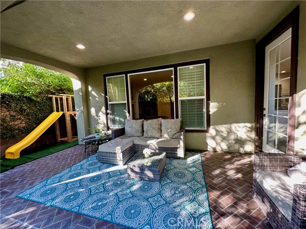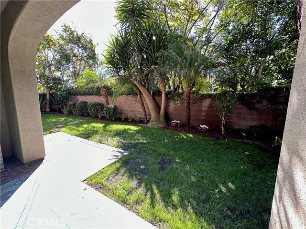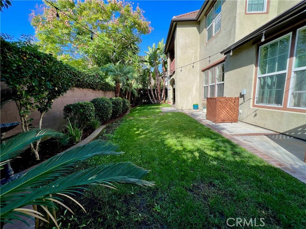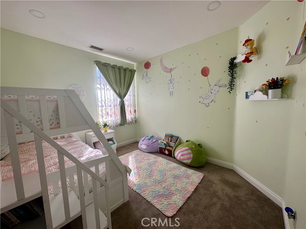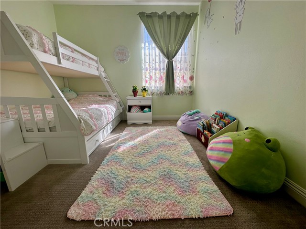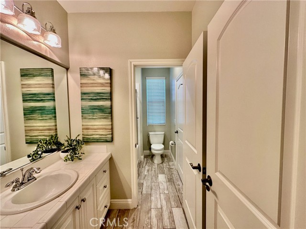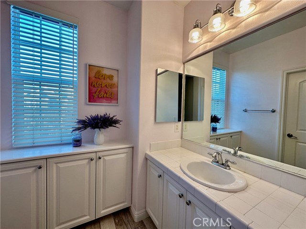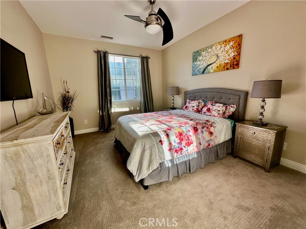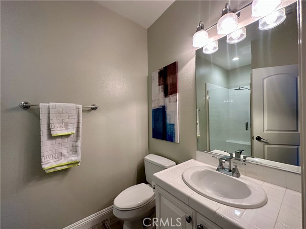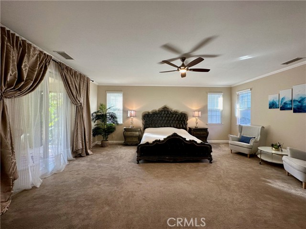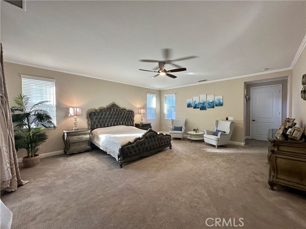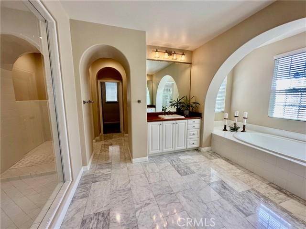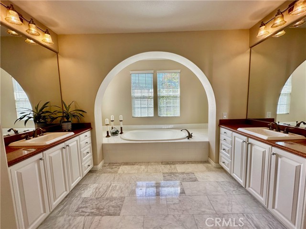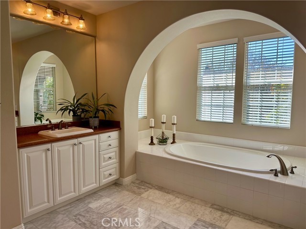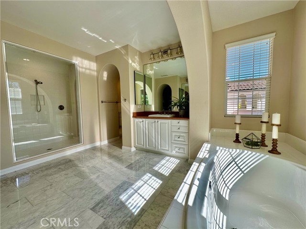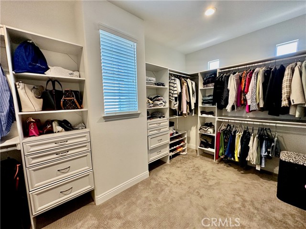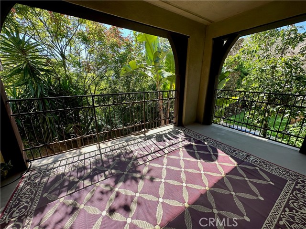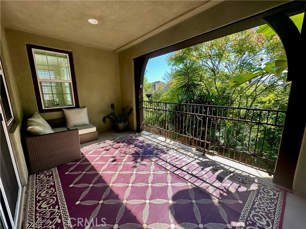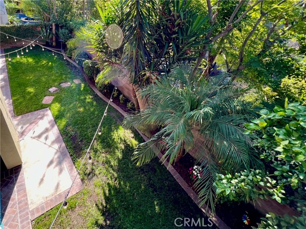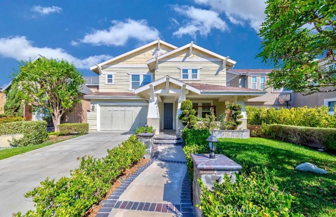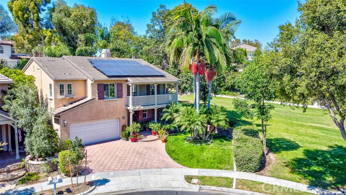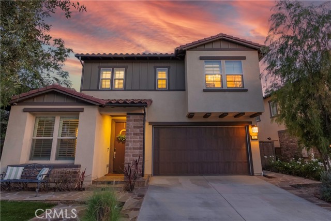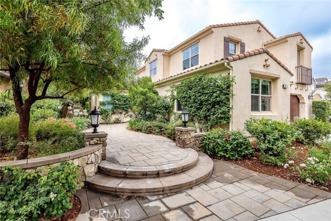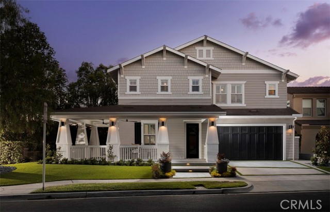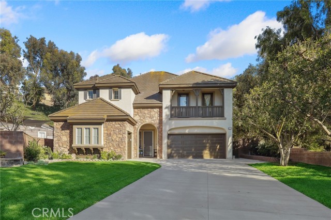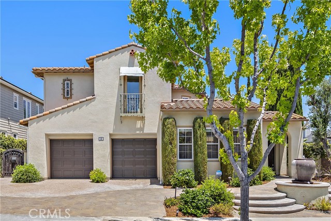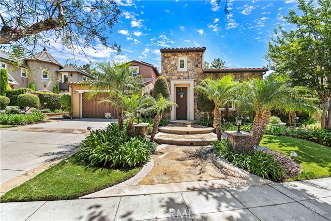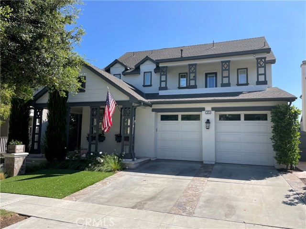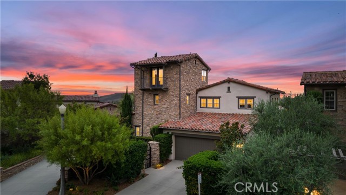8 Copious Lane
Ladera Ranch, CA 92694
Sold
***Just relisted - Best $/sqft in all of Ladera Ranch.*** This rare, move-in ready 4,327 Sq Ft home embraces resort-style living in one of Orange County's most sought-after communities. The beautiful stone finishes outside give great curb appeal. As you walk through the arched entrance, you're welcomed with the perfect open-floor-plan allowing you a clear line of sight all the way through the backyard patio. Downstairs is centered around a gourmet kitchen flooded with plenty of natural light and open to the spacious family room, perfect for entertaining. The main floor features hardwood floors, recessed LED lighting, the guest suite, and home office, allowing complete privacy for the living space upstairs. Up the stairs you find a spacious open loft space with finished desk nook, and a luxurious master suite with a private walk-out balcony, marble bathroom floors, a large master shower, and walk-in closet. Energy efficient solar panels and a covered patio allow you to enjoy the beautiful weather. The home is situated on a central paseo walkway with access to the neighborhood garden, parks, trails, pools and clubhouses. With 5 beds, 4.5 baths, and a 3-car garage featuring an abundance of storage space (3rd car spot can easily be converted into a 6thbedroom), this house has everything you need. Seize this rare opportunity to live in one of Orange County's premier communities!
PROPERTY INFORMATION
| MLS # | OC23191647 | Lot Size | 5,775 Sq. Ft. |
| HOA Fees | $219/Monthly | Property Type | Single Family Residence |
| Price | $ 2,110,000
Price Per SqFt: $ 488 |
DOM | 611 Days |
| Address | 8 Copious Lane | Type | Residential |
| City | Ladera Ranch | Sq.Ft. | 4,327 Sq. Ft. |
| Postal Code | 92694 | Garage | 3 |
| County | Orange | Year Built | 2006 |
| Bed / Bath | 5 / 4.5 | Parking | 3 |
| Built In | 2006 | Status | Closed |
| Sold Date | 2024-03-26 |
INTERIOR FEATURES
| Has Laundry | Yes |
| Laundry Information | Individual Room |
| Has Fireplace | Yes |
| Fireplace Information | Family Room, Gas |
| Has Appliances | Yes |
| Kitchen Appliances | Dishwasher, Double Oven, Gas Cooktop, Gas Water Heater |
| Kitchen Information | Butler's Pantry, Kitchen Island, Kitchen Open to Family Room, Pots & Pan Drawers |
| Kitchen Area | Breakfast Nook |
| Has Heating | Yes |
| Heating Information | Central, Forced Air, Natural Gas |
| Room Information | Bonus Room, Den, Family Room, Foyer, Great Room, Kitchen, Laundry, Living Room, Loft, Main Floor Bedroom, Primary Bathroom, Primary Bedroom, Primary Suite, Retreat, Walk-In Closet |
| Has Cooling | Yes |
| Cooling Information | Central Air, Dual, Electric, ENERGY STAR Qualified Equipment |
| Flooring Information | Carpet, Tile, Wood |
| InteriorFeatures Information | Balcony, Built-in Features, Ceiling Fan(s), Granite Counters, High Ceilings, Open Floorplan, Storage, Wired for Data |
| EntryLocation | first level |
| Entry Level | 1 |
| Has Spa | No |
| SpaDescription | None |
| Bathroom Information | Walk-in shower |
| Main Level Bedrooms | 1 |
| Main Level Bathrooms | 2 |
EXTERIOR FEATURES
| Has Pool | No |
| Pool | Association |
| Has Patio | Yes |
| Patio | Brick, Covered |
| Has Sprinklers | Yes |
WALKSCORE
MAP
MORTGAGE CALCULATOR
- Principal & Interest:
- Property Tax: $2,251
- Home Insurance:$119
- HOA Fees:$219
- Mortgage Insurance:
PRICE HISTORY
| Date | Event | Price |
| 03/26/2024 | Sold | $2,085,000 |
| 02/26/2024 | Pending | $2,110,000 |
| 02/22/2024 | Active | $2,110,000 |
| 10/13/2023 | Listed | $2,150,000 |

Topfind Realty
REALTOR®
(844)-333-8033
Questions? Contact today.
Interested in buying or selling a home similar to 8 Copious Lane?
Ladera Ranch Similar Properties
Listing provided courtesy of Bill Arseneau, Realty One Group West. Based on information from California Regional Multiple Listing Service, Inc. as of #Date#. This information is for your personal, non-commercial use and may not be used for any purpose other than to identify prospective properties you may be interested in purchasing. Display of MLS data is usually deemed reliable but is NOT guaranteed accurate by the MLS. Buyers are responsible for verifying the accuracy of all information and should investigate the data themselves or retain appropriate professionals. Information from sources other than the Listing Agent may have been included in the MLS data. Unless otherwise specified in writing, Broker/Agent has not and will not verify any information obtained from other sources. The Broker/Agent providing the information contained herein may or may not have been the Listing and/or Selling Agent.
