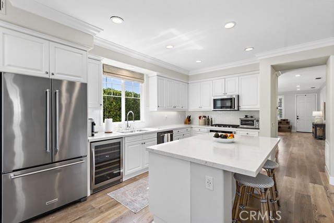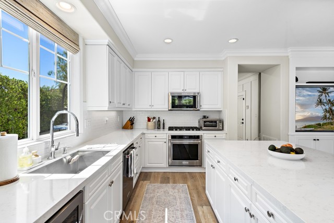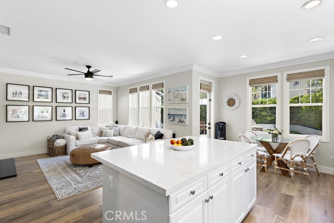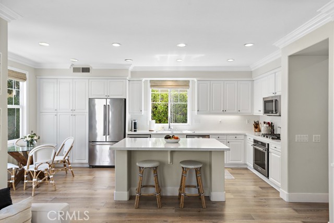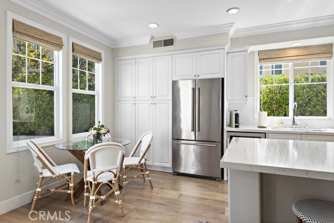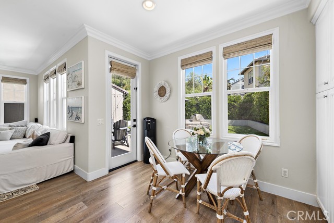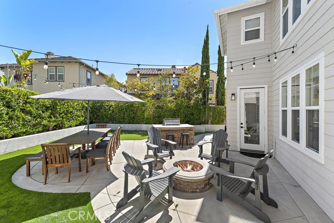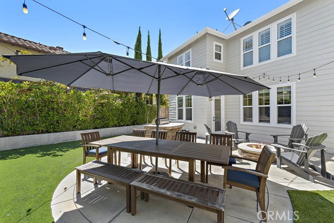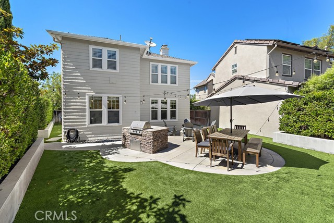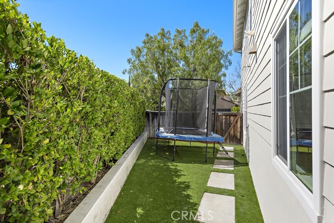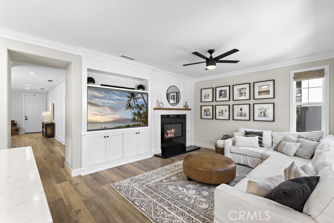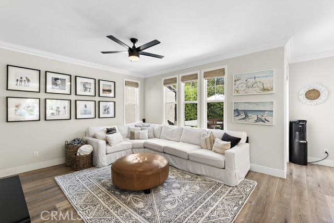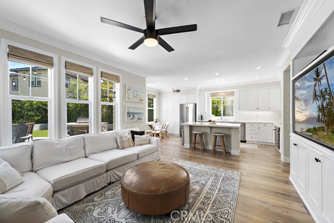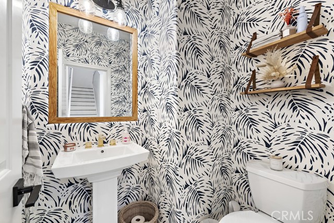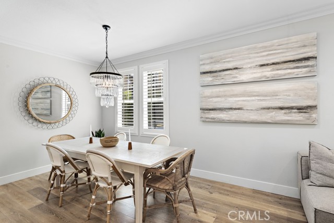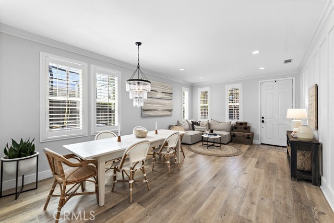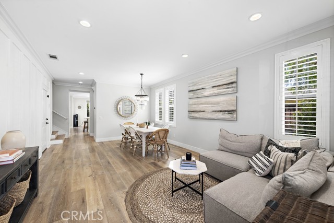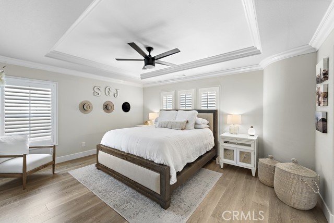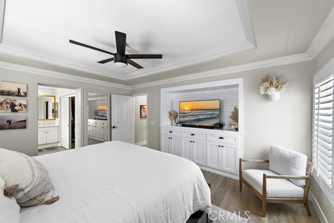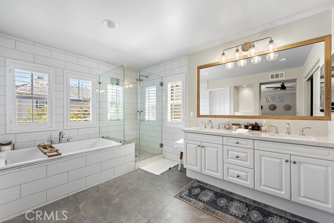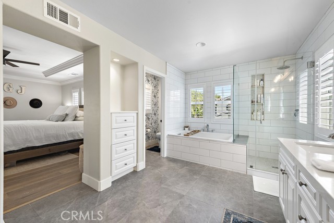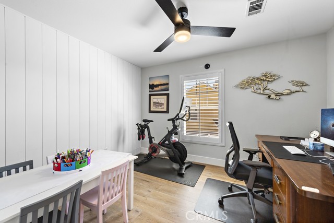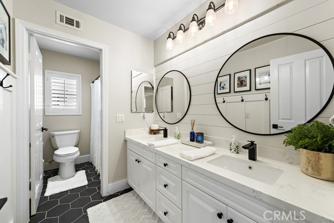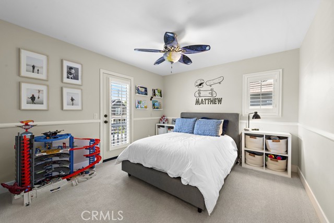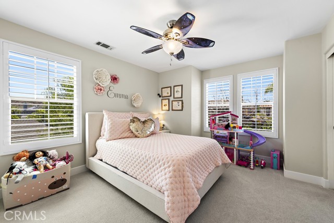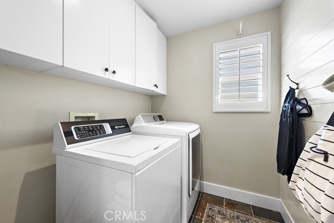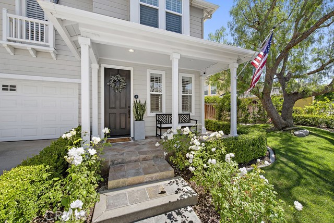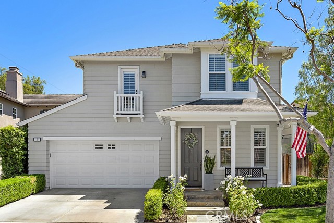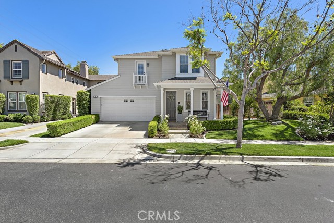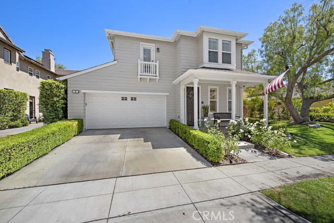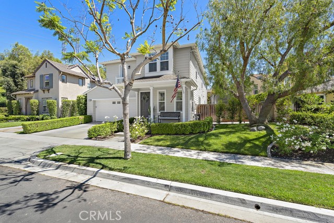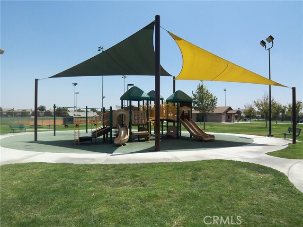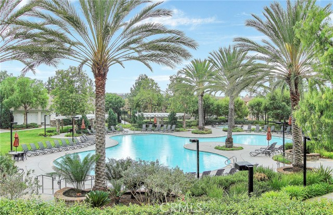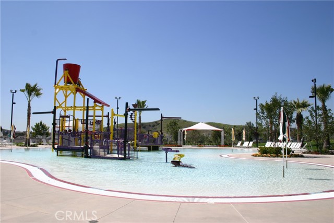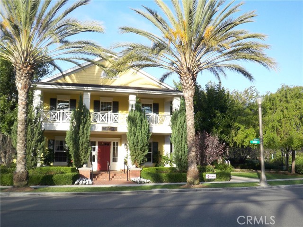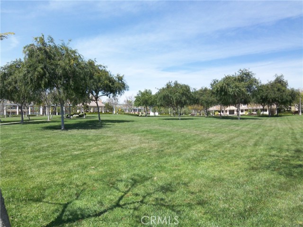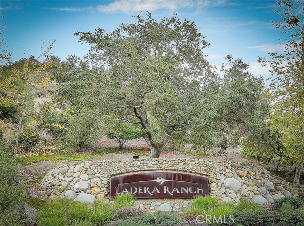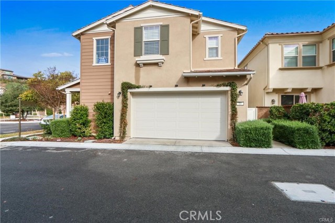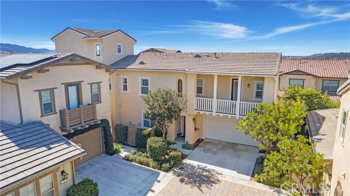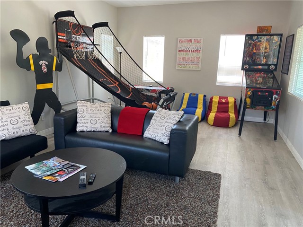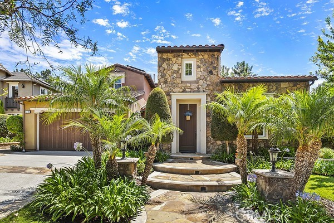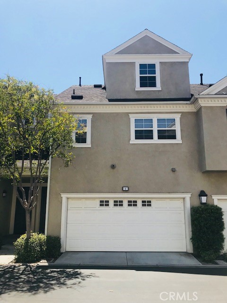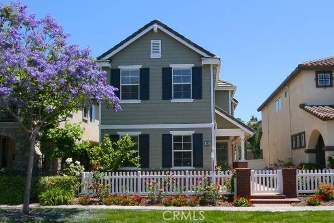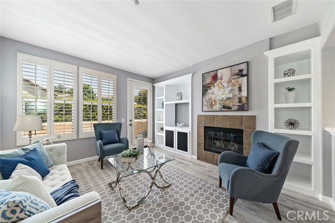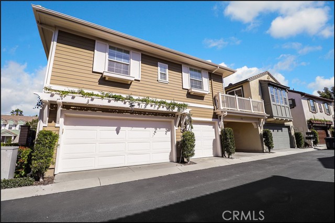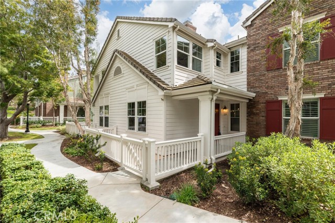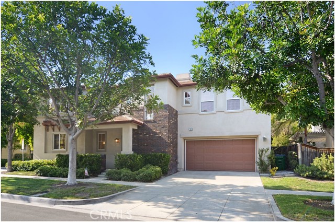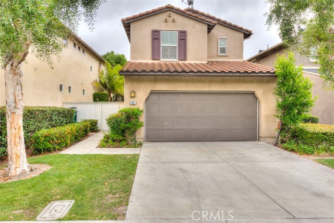8 Elliston Drive
Ladera Ranch, CA 92694
$5,600
Price
Price
4
Bed
Bed
2.5
Bath
Bath
2,159 Sq. Ft.
$2 / Sq. Ft.
$2 / Sq. Ft.
Sold
8 Elliston Drive
Ladera Ranch, CA 92694
Sold
$5,600
Price
Price
4
Bed
Bed
2.5
Bath
Bath
2,159
Sq. Ft.
Sq. Ft.
Welcome to 8 Elliston Drive! This beautiful, remodeled, and updated home features a light and bright open floorplan with stylish shiplap accents, plantation shutters, crown molding, fresh paint inside and out and more. The large and handsomely manicured back yard offers privacy, a lush setting, outdoor seating and built-in BBQ. Enjoy the spacious great room with fireplace and entertainment center. The remodeled kitchen offers a sizeable island, white cabinetry, stainless steel KitchenAid appliances, quartz countertops, full tile backsplash, upgraded plumbing fixtures, a suitable pantry and wine refrigerator. Nothing was spared in the updated bathrooms featuring quartz countertops and new tile flooring. The primary suite is enhanced with built-ins, walk-in closet, and a soaking tub. The three secondary bedrooms are ample, one with a timeless Juliet balcony. The new and efficient HVAC system with Nest thermostats is great for energy savings, not to mention LED lighting, new water heater, completely re-piped, a water softener, new sprinkler system. Laundry room is suitably located on the upper level. The abundant recreational amenities Ladera Ranch offers are amazing, including parks, water park, clubhouses, pools, spas, and more…. plus …excellent schools like Oso Grande Elementary …. all conveniently located near this wonderful home to call your own!
PROPERTY INFORMATION
| MLS # | OC23230296 | Lot Size | 4,409 Sq. Ft. |
| HOA Fees | $0/Monthly | Property Type | Single Family Residence |
| Price | $ 5,300
Price Per SqFt: $ 2 |
DOM | 604 Days |
| Address | 8 Elliston Drive | Type | Residential Lease |
| City | Ladera Ranch | Sq.Ft. | 2,159 Sq. Ft. |
| Postal Code | 92694 | Garage | 2 |
| County | Orange | Year Built | 2003 |
| Bed / Bath | 4 / 2.5 | Parking | 2 |
| Built In | 2003 | Status | Closed |
| Rented Date | 2024-01-26 |
INTERIOR FEATURES
| Has Laundry | Yes |
| Laundry Information | Dryer Included, Gas Dryer Hookup, Individual Room, Inside, Upper Level, Washer Hookup, Washer Included |
| Has Fireplace | Yes |
| Fireplace Information | Family Room, Fire Pit |
| Has Appliances | Yes |
| Kitchen Appliances | Built-In Range, Dishwasher, Disposal, Gas Cooktop, Microwave, Range Hood, Refrigerator, Vented Exhaust Fan |
| Kitchen Information | Kitchen Island, Kitchen Open to Family Room, Quartz Counters, Remodeled Kitchen |
| Kitchen Area | Breakfast Counter / Bar, Breakfast Nook |
| Has Heating | Yes |
| Heating Information | Central, Forced Air |
| Room Information | All Bedrooms Up, Family Room, Kitchen, Laundry, Living Room, Primary Bathroom, Primary Suite, Walk-In Closet |
| Has Cooling | Yes |
| Cooling Information | Central Air |
| Flooring Information | Carpet, Tile, Wood |
| InteriorFeatures Information | Balcony, Built-in Features, Ceiling Fan(s), Crown Molding, High Ceilings, Open Floorplan, Pantry, Recessed Lighting, Storage, Tray Ceiling(s), Unfurnished |
| DoorFeatures | French Doors |
| EntryLocation | 1 |
| Entry Level | 1 |
| Has Spa | Yes |
| SpaDescription | Association, Community |
| WindowFeatures | Plantation Shutters |
| SecuritySafety | Carbon Monoxide Detector(s), Smoke Detector(s) |
| Bathroom Information | Bathtub, Shower, Shower in Tub, Double sinks in bath(s), Double Sinks in Primary Bath, Exhaust fan(s), Privacy toilet door, Quartz Counters, Remodeled, Separate tub and shower, Soaking Tub, Walk-in shower |
| Main Level Bedrooms | 0 |
| Main Level Bathrooms | 1 |
EXTERIOR FEATURES
| ExteriorFeatures | Barbecue Private, Rain Gutters |
| Has Pool | No |
| Pool | Association, Community |
| Has Patio | Yes |
| Patio | Concrete, Wrap Around |
| Has Fence | Yes |
| Fencing | Wood |
| Has Sprinklers | Yes |
WALKSCORE
MAP
PRICE HISTORY
| Date | Event | Price |
| 01/17/2024 | Pending | $5,300 |
| 12/27/2023 | Listed | $5,300 |

Topfind Realty
REALTOR®
(844)-333-8033
Questions? Contact today.
Interested in buying or selling a home similar to 8 Elliston Drive?
Ladera Ranch Similar Properties
Listing provided courtesy of Cesi Pagano, Keller Williams Realty. Based on information from California Regional Multiple Listing Service, Inc. as of #Date#. This information is for your personal, non-commercial use and may not be used for any purpose other than to identify prospective properties you may be interested in purchasing. Display of MLS data is usually deemed reliable but is NOT guaranteed accurate by the MLS. Buyers are responsible for verifying the accuracy of all information and should investigate the data themselves or retain appropriate professionals. Information from sources other than the Listing Agent may have been included in the MLS data. Unless otherwise specified in writing, Broker/Agent has not and will not verify any information obtained from other sources. The Broker/Agent providing the information contained herein may or may not have been the Listing and/or Selling Agent.
