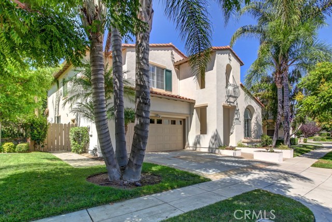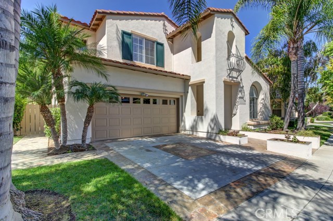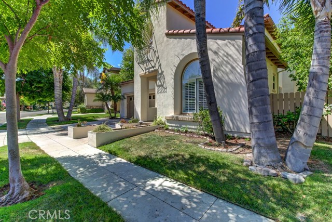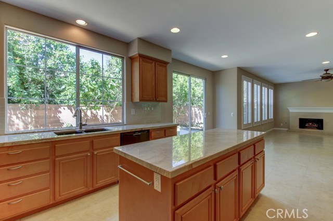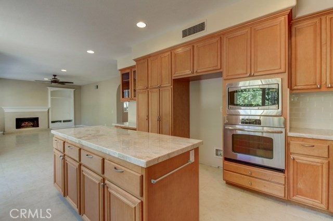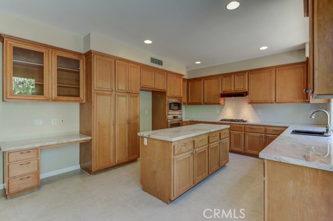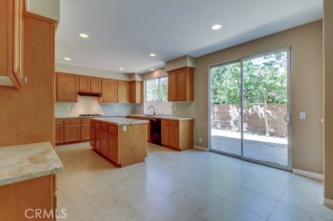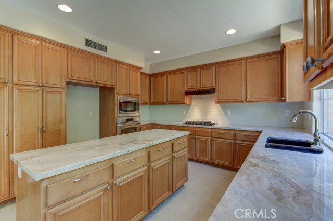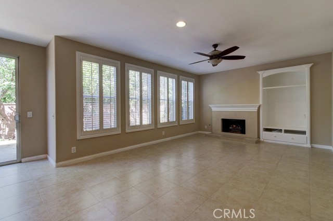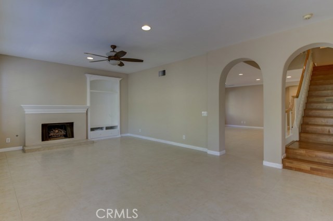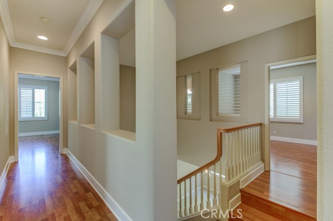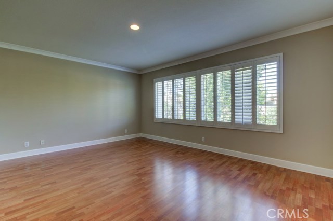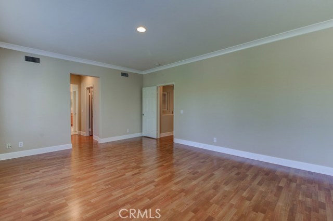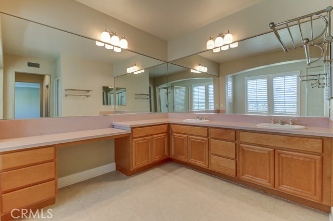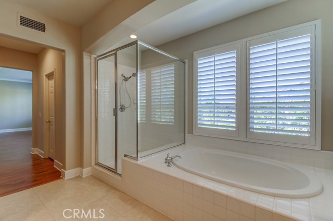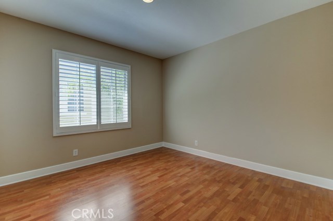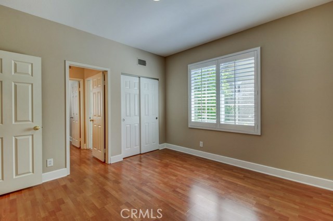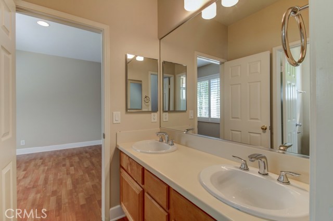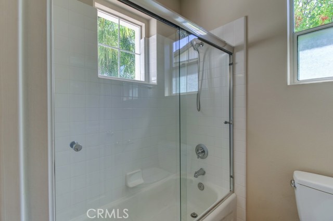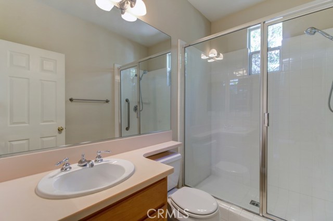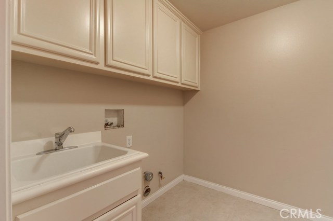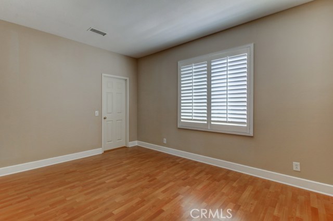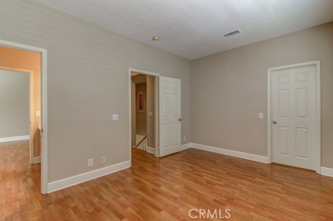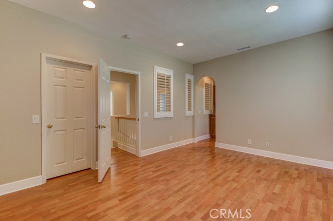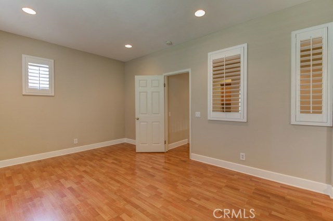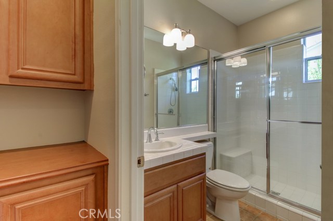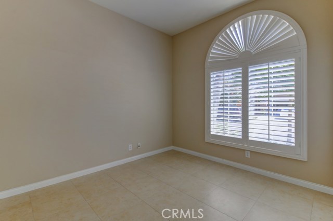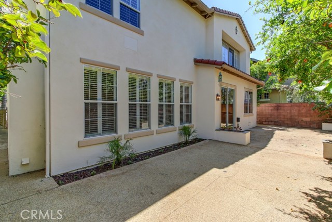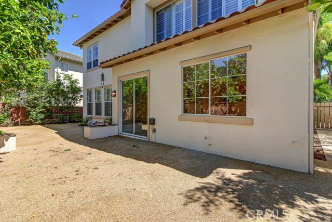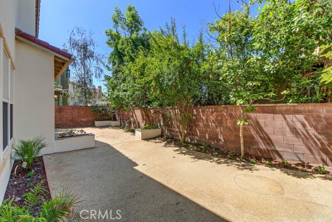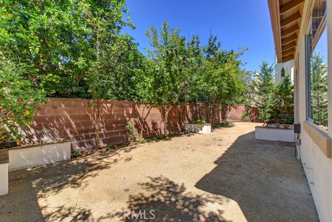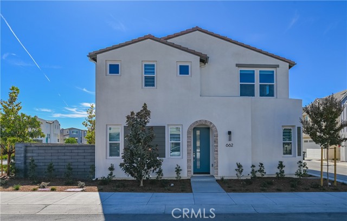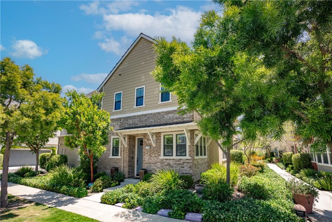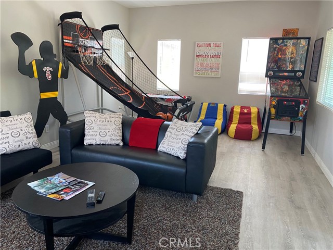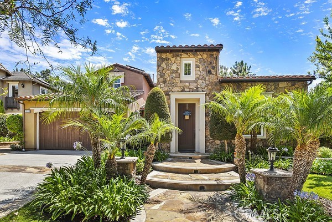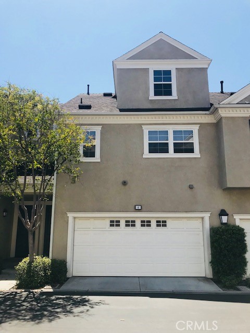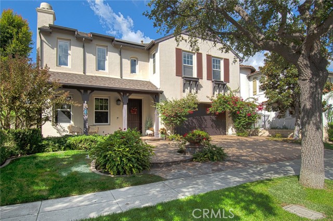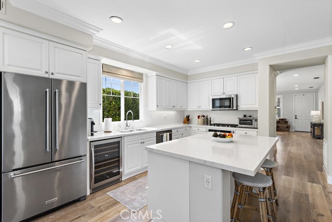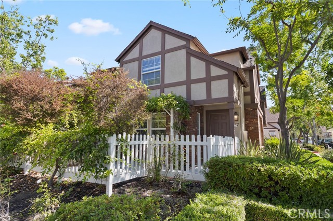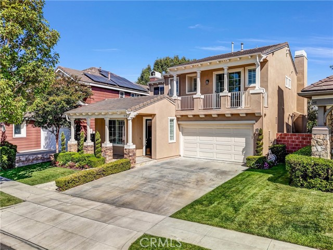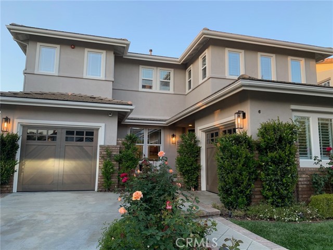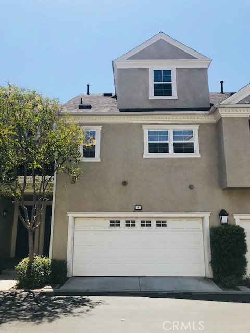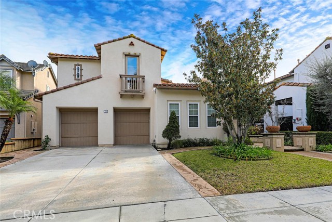82 Laurelhurst Drive
Ladera Ranch, CA 92694
$6,000
Price
Price
5
Bed
Bed
4
Bath
Bath
2,850 Sq. Ft.
$2 / Sq. Ft.
$2 / Sq. Ft.
Sold
82 Laurelhurst Drive
Ladera Ranch, CA 92694
Sold
$6,000
Price
Price
5
Bed
Bed
4
Bath
Bath
2,850
Sq. Ft.
Sq. Ft.
This is a wonderful home with 4 bedrooms, and a game room used as a bedroom and a family room so it can easily be a 5 bedroom home. The floor plan is excellent and the home is elegant. Everything on your wish list is in this property. Great curb appeal, a charming interior and a sizable back yard. The yard flooring is a compressed material covering. The pictures do not do it justice. The kitchen is large with fabulous counter tops and it adjoins an over sized family room with a fireplace. The kitchen and the family room both adjoin the yard. All of the living areas are large including the living and dining rooms for easy living and entertaining. This home has a bedroom and full bathroom downstairs, which is a convenient and a hard to find combination in any home. This property is so well thought out there is also a small room off of the garage that can be used as a hobby, toy, computer or storage room - you decide. Upstairs are versatile bedrooms & 3 full baths with one bath down for a total of 4 bathrooms. The master bedroom is big, light, bright and adjoins a master bathroom that is incredibly large. This home is simply terrific and located toward the end of a charming cul de sac in one of the most sought-after communities in Southern California, Ladera Ranch, with its great pools, club houses, tennis courts, nearby shopping and dining. Impressive, cozy and well-priced!
PROPERTY INFORMATION
| MLS # | OC23075348 | Lot Size | 4,700 Sq. Ft. |
| HOA Fees | $0/Monthly | Property Type | Single Family Residence |
| Price | $ 6,000
Price Per SqFt: $ 2 |
DOM | 820 Days |
| Address | 82 Laurelhurst Drive | Type | Residential Lease |
| City | Ladera Ranch | Sq.Ft. | 2,850 Sq. Ft. |
| Postal Code | 92694 | Garage | 2 |
| County | Orange | Year Built | 1999 |
| Bed / Bath | 5 / 4 | Parking | 2 |
| Built In | 1999 | Status | Closed |
| Rented Date | 2023-06-01 |
INTERIOR FEATURES
| Has Laundry | Yes |
| Laundry Information | Individual Room, Inside |
| Has Fireplace | Yes |
| Fireplace Information | Family Room |
| Has Appliances | Yes |
| Kitchen Appliances | Dishwasher, Disposal, Gas Cooktop, Microwave, Water Heater |
| Has Heating | Yes |
| Heating Information | Central |
| Room Information | Bonus Room, Entry, Family Room, Kitchen, Laundry, Living Room, Main Floor Bedroom, Master Bathroom, Master Bedroom, Master Suite, Walk-In Closet |
| Has Cooling | Yes |
| Cooling Information | Central Air |
| EntryLocation | 1 |
| Entry Level | 1 |
| Has Spa | Yes |
| SpaDescription | Community |
| SecuritySafety | Carbon Monoxide Detector(s), Smoke Detector(s) |
| Main Level Bedrooms | 1 |
| Main Level Bathrooms | 1 |
EXTERIOR FEATURES
| Has Pool | No |
| Pool | Community |
WALKSCORE
MAP
PRICE HISTORY
| Date | Event | Price |
| 06/02/2023 | Relisted | $6,000 |
| 06/01/2023 | Sold | $6,000 |
| 05/22/2023 | Relisted | $6,000 |
| 05/03/2023 | Listed | $6,000 |

Topfind Realty
REALTOR®
(844)-333-8033
Questions? Contact today.
Interested in buying or selling a home similar to 82 Laurelhurst Drive?
Ladera Ranch Similar Properties
Listing provided courtesy of Mikey Hall, OC Property Management & Sales. Based on information from California Regional Multiple Listing Service, Inc. as of #Date#. This information is for your personal, non-commercial use and may not be used for any purpose other than to identify prospective properties you may be interested in purchasing. Display of MLS data is usually deemed reliable but is NOT guaranteed accurate by the MLS. Buyers are responsible for verifying the accuracy of all information and should investigate the data themselves or retain appropriate professionals. Information from sources other than the Listing Agent may have been included in the MLS data. Unless otherwise specified in writing, Broker/Agent has not and will not verify any information obtained from other sources. The Broker/Agent providing the information contained herein may or may not have been the Listing and/or Selling Agent.

