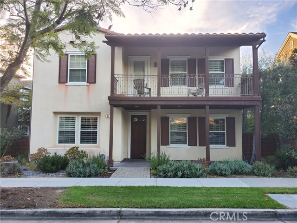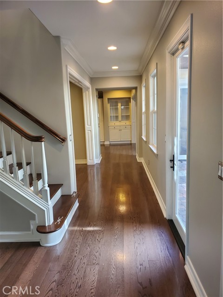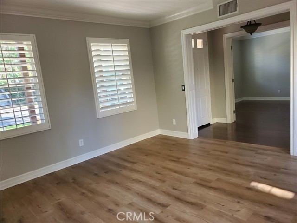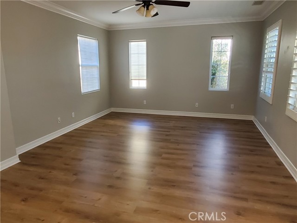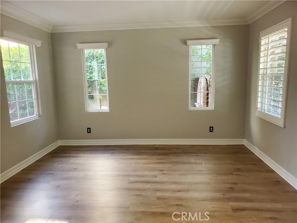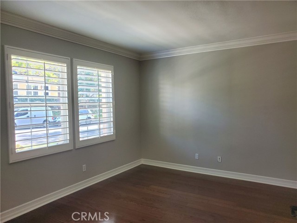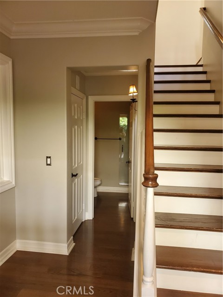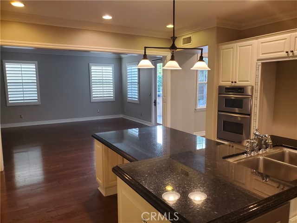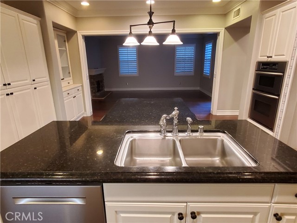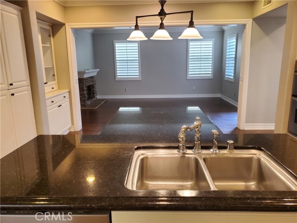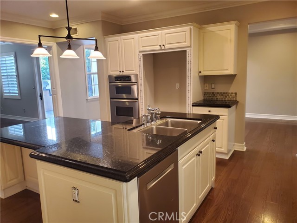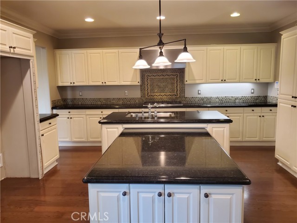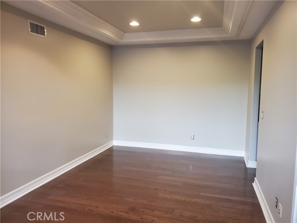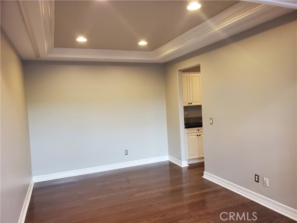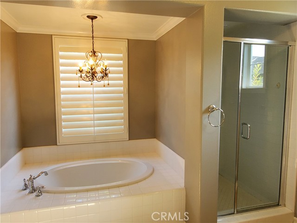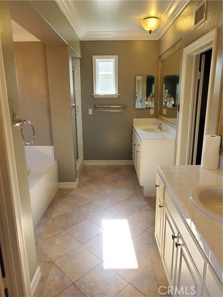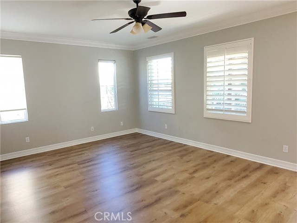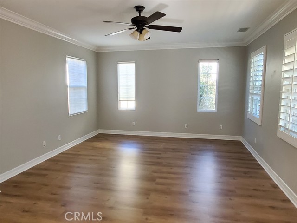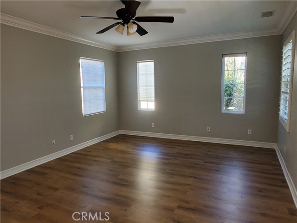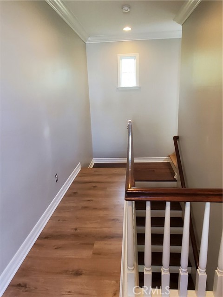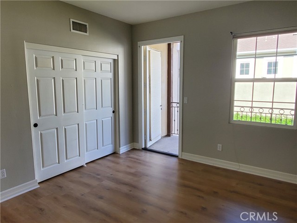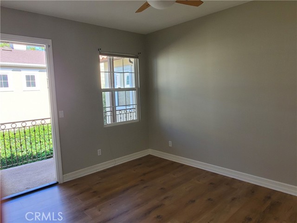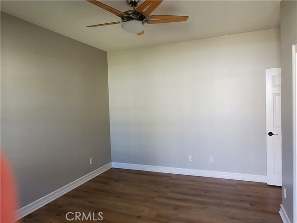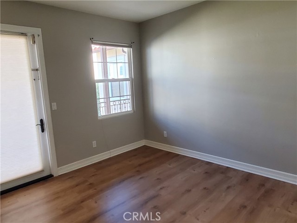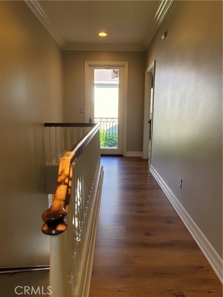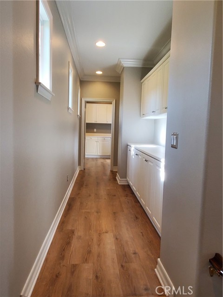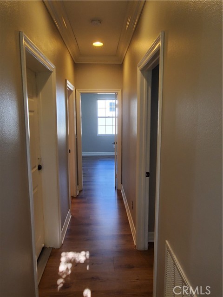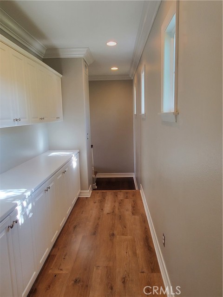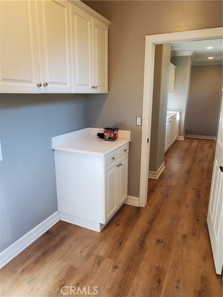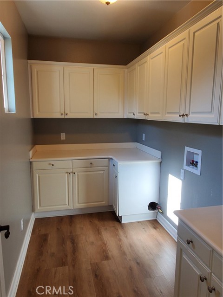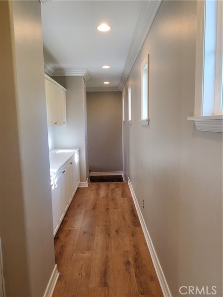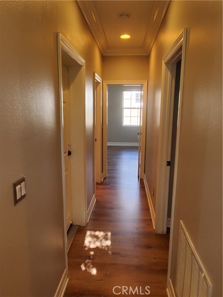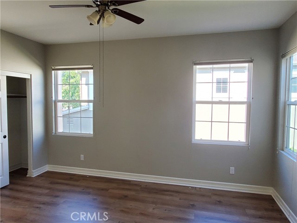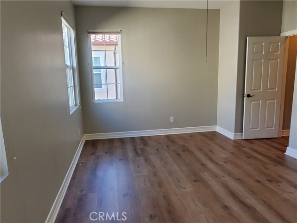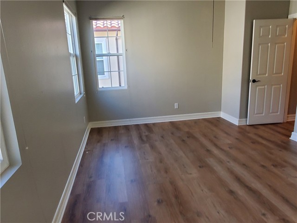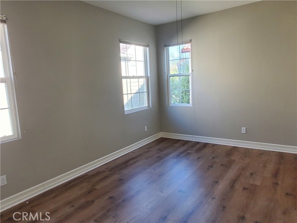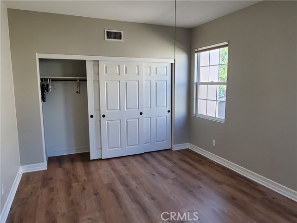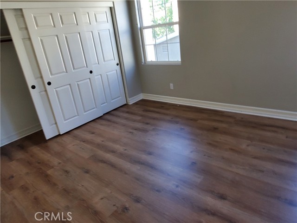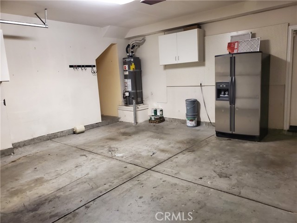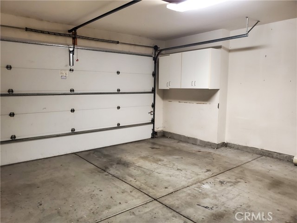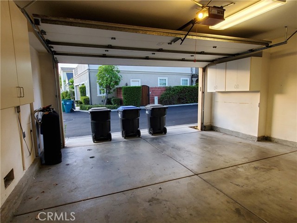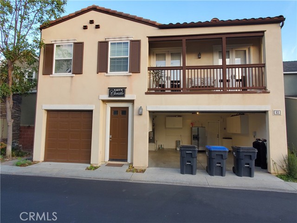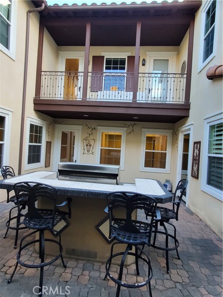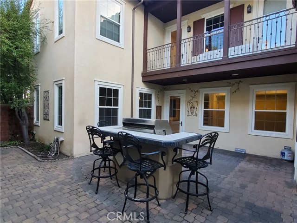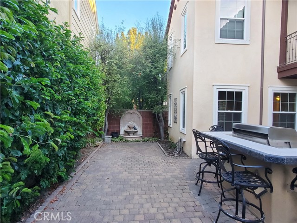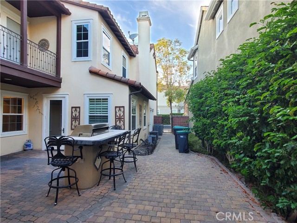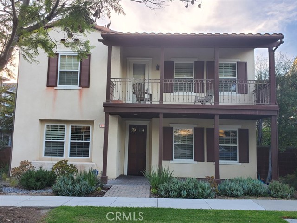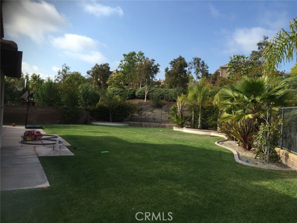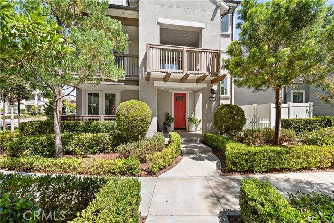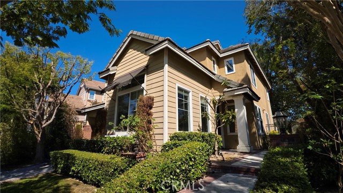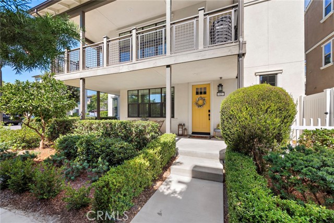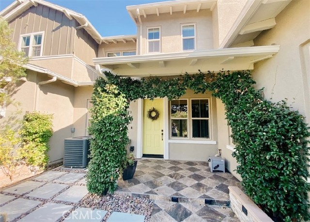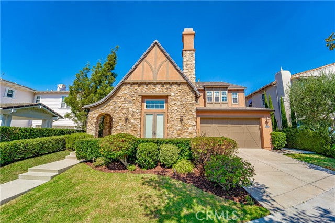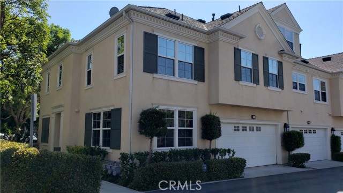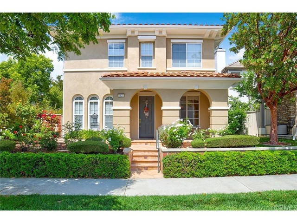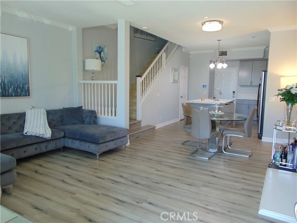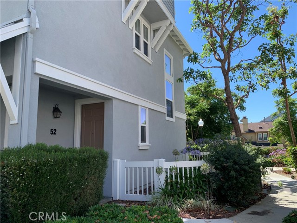83 Zinnia Street
Ladera Ranch, CA 92694
$5,500
Price
Price
4
Bed
Bed
3
Bath
Bath
2,942 Sq. Ft.
$2 / Sq. Ft.
$2 / Sq. Ft.
10/21/2024 Move in! Very unique live and work community. This rental property is for rent for the residential part of the house only at 2,942 sqft of living spaces. The residential part of the house alone is 4 Bedroom/3 Bath. This home itself contains high ceilings, 2 balconies, hardwood floors, plantation shutters. Crown molding and base molding installed throughout the entire home. One bedroom downstairs with a full bathroom on the first floor. There is a formal living and dinning room and upgraded kitchen that opens up to the family room. There is a built in butch and lots of storage off the kitchen, a large center island, and built ins in the family room with a stone entertainment niche. Upstairs you will find 3 generous sized bedrooms, large laundry room, and 2 full baths. The private courtyard has a built in BBQ. This home is located within walking distance to the community pool, Tennis court, Library and Founders Park. The Residential part listed here for lease is 2,942 sqft at $5,500/month. The whole house is 3,642 sqft, which contains the built-in commercial zoned office space approx. 700 sqft at the back with a separate entrance. The commercial office is not included in this lease.
PROPERTY INFORMATION
| MLS # | OC24217927 | Lot Size | 4,111 Sq. Ft. |
| HOA Fees | $0/Monthly | Property Type | Single Family Residence |
| Price | $ 5,500
Price Per SqFt: $ 2 |
DOM | 279 Days |
| Address | 83 Zinnia Street | Type | Residential Lease |
| City | Ladera Ranch | Sq.Ft. | 2,942 Sq. Ft. |
| Postal Code | 92694 | Garage | 2 |
| County | Orange | Year Built | 2003 |
| Bed / Bath | 4 / 3 | Parking | 2 |
| Built In | 2003 | Status | Active |
INTERIOR FEATURES
| Has Laundry | Yes |
| Laundry Information | Individual Room, Upper Level |
| Has Fireplace | Yes |
| Fireplace Information | Family Room |
| Has Appliances | Yes |
| Kitchen Appliances | 6 Burner Stove, Barbecue, Built-In Range, Dishwasher, Disposal, Gas Cooktop, Microwave |
| Kitchen Information | Kitchen Island, Kitchen Open to Family Room |
| Kitchen Area | Family Kitchen, In Family Room, Dining Room, In Kitchen |
| Has Heating | Yes |
| Heating Information | Central |
| Room Information | Entry, Family Room, Formal Entry, Guest/Maid's Quarters, Living Room, Main Floor Bedroom, Primary Bedroom, Primary Suite, Multi-Level Bedroom, Walk-In Closet |
| Has Cooling | Yes |
| Cooling Information | Central Air |
| Flooring Information | Carpet, Laminate, Wood |
| InteriorFeatures Information | Balcony, Ceiling Fan(s), Corian Counters, Crown Molding, Granite Counters, High Ceilings, Recessed Lighting |
| DoorFeatures | Panel Doors |
| EntryLocation | Ground Level No Steps |
| Entry Level | 1 |
| Has Spa | Yes |
| SpaDescription | Association |
| WindowFeatures | Double Pane Windows, Shutters |
| Main Level Bedrooms | 1 |
| Main Level Bathrooms | 1 |
EXTERIOR FEATURES
| ExteriorFeatures | Barbecue Private |
| FoundationDetails | Slab |
| Roof | Tile |
| Has Pool | No |
| Pool | Association, Community |
| Has Patio | Yes |
| Patio | Covered, Patio |
| Has Fence | Yes |
| Fencing | Brick, Good Condition |
WALKSCORE
MAP
PRICE HISTORY
| Date | Event | Price |
| 10/21/2024 | Listed | $5,500 |

Topfind Realty
REALTOR®
(844)-333-8033
Questions? Contact today.
Go Tour This Home
Ladera Ranch Similar Properties
Listing provided courtesy of Helen Wang, HomeSmart, Evergreen Realty. Based on information from California Regional Multiple Listing Service, Inc. as of #Date#. This information is for your personal, non-commercial use and may not be used for any purpose other than to identify prospective properties you may be interested in purchasing. Display of MLS data is usually deemed reliable but is NOT guaranteed accurate by the MLS. Buyers are responsible for verifying the accuracy of all information and should investigate the data themselves or retain appropriate professionals. Information from sources other than the Listing Agent may have been included in the MLS data. Unless otherwise specified in writing, Broker/Agent has not and will not verify any information obtained from other sources. The Broker/Agent providing the information contained herein may or may not have been the Listing and/or Selling Agent.
