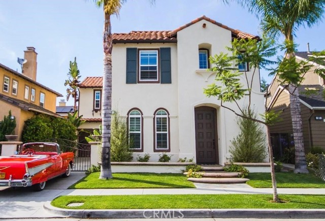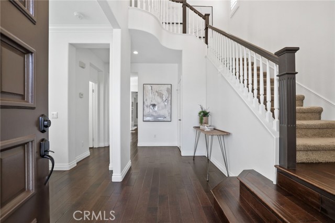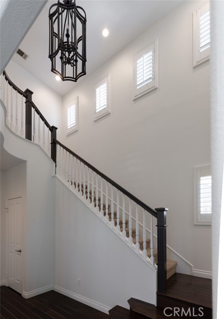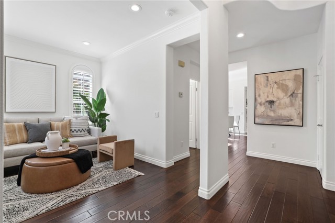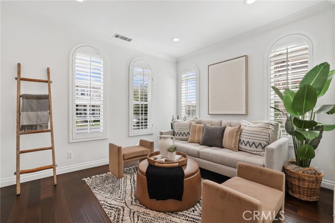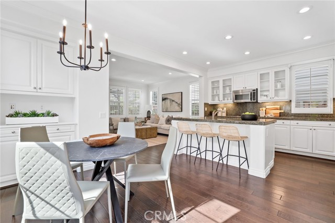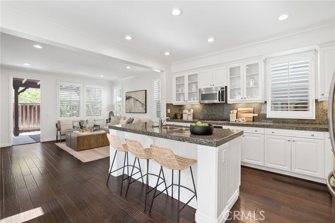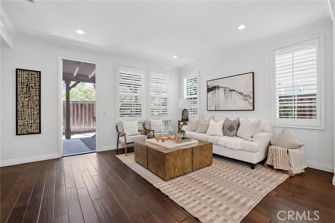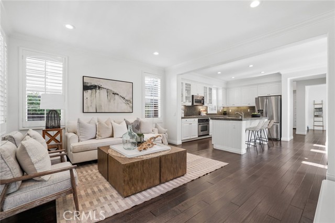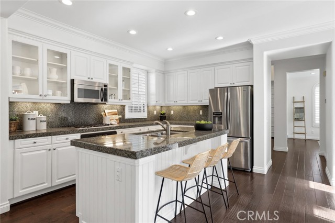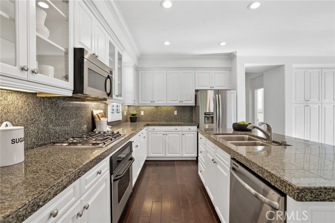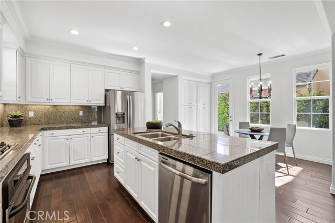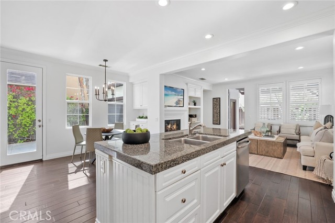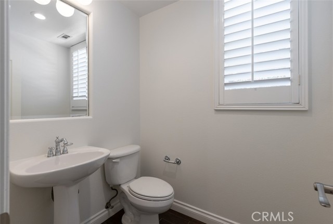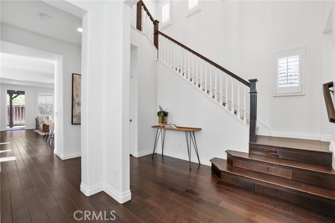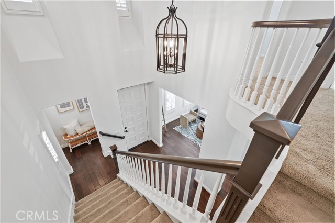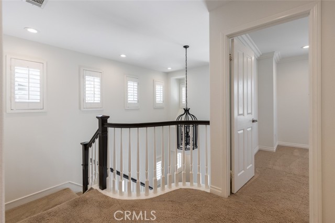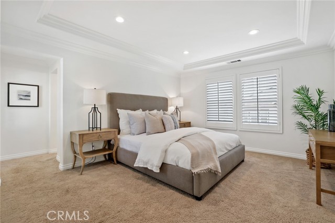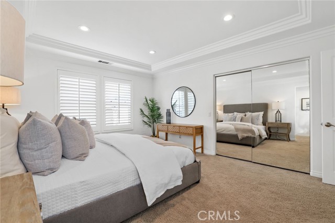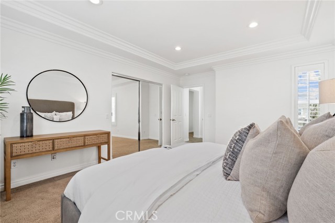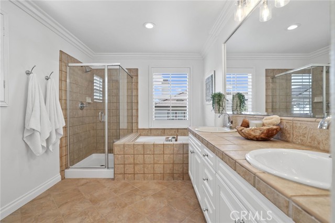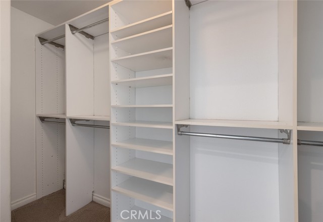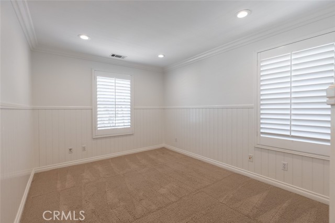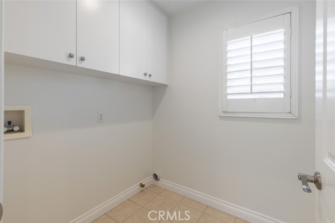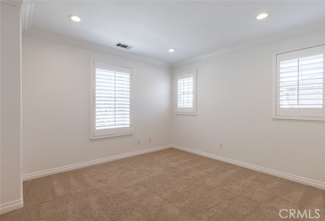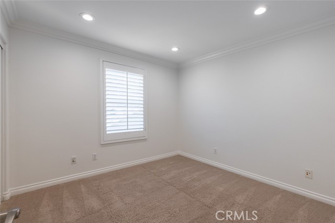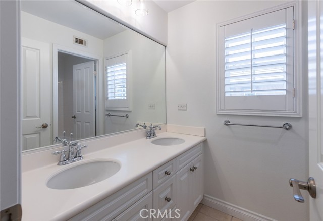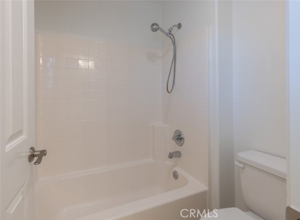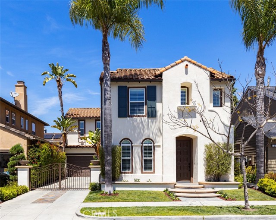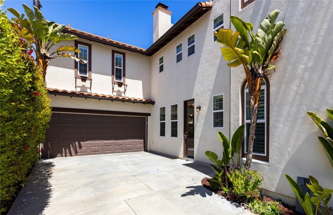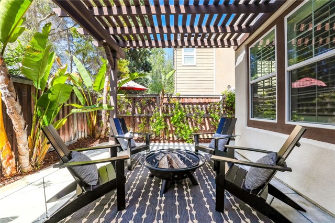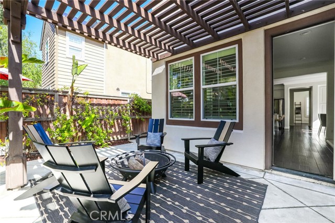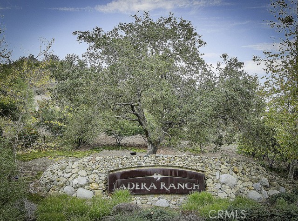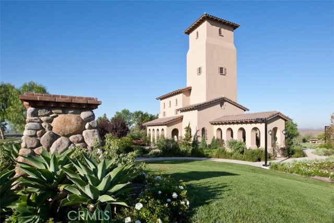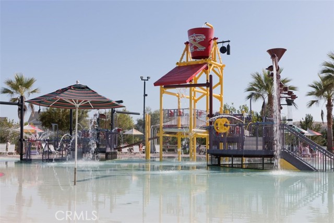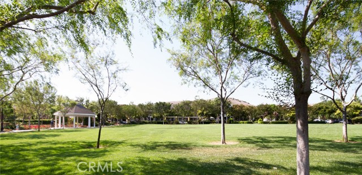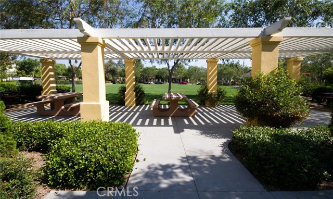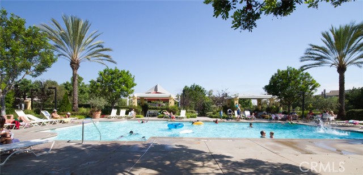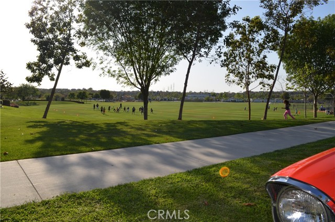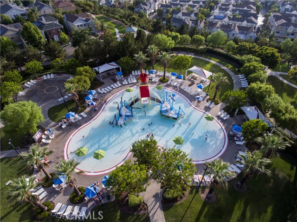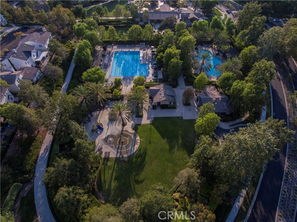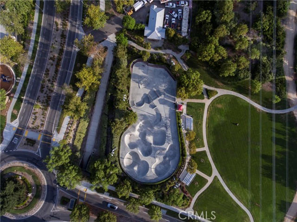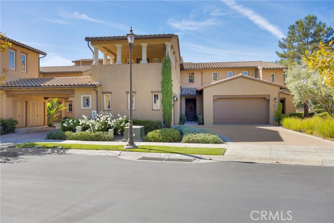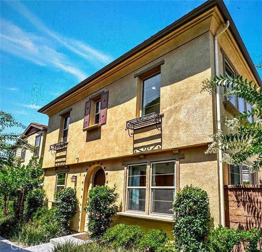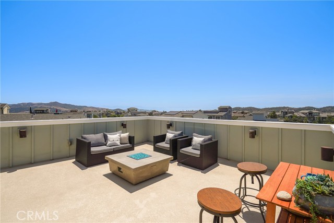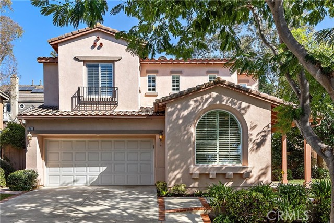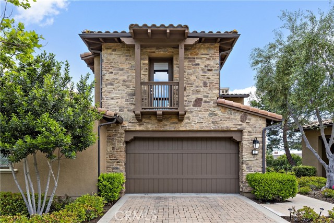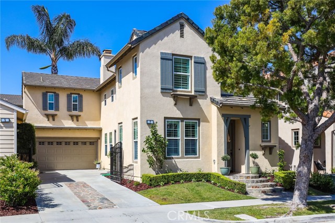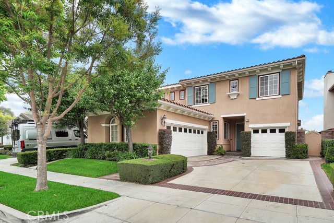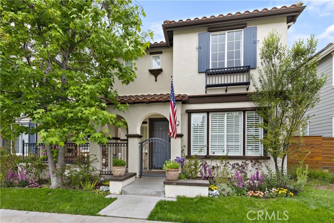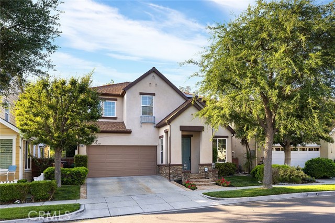9 Elliston Drive
Ladera Ranch, CA 92694
Sold
9 Elliston Drive
Ladera Ranch, CA 92694
Sold
Welcome to 9 Elliston Dr, a stunning 4 bedroom, 2.5 bathroom home located in the highly desirable Chesapeake tract of Ladera Ranch. This turn-key home boasts 2,157 square feet of living space and a versatile floor plan that includes a den/office on the main floor and 4 bedrooms upstairs. As you enter the home, you will be greeted by the spacious and inviting living room, complete with wood flooring, plantation shutters, and designer touches throughout. The white chef's kitchen is the heart of the home featuring a large island, granite countertops, stainless steel appliances, and plenty of cabinet space. Adjacent to the kitchen is the family room with built-in and fireplace. Upstairs, you will find the generous Master Suite, offering a coffered ceiling, walk-in closet, and an upgraded bath with custom tile. The three additional bedrooms are also located on the upper level, walk in laundry, along with a full bathroom. Enjoy the convenience of a long gated driveway that extends the personal outdoor space, and the nearby pocket park, as well as the close walking distance to 3 parks and a pool on University. This home is in a fantastic location, with access to all the amenities that Ladera Ranch has to offer, including water parks, swimming pools, lighted tennis courts, clubhouses, playgrounds, skate park, sports fields, and trails. Don't miss this fantastic opportunity to make this beautiful turn-key home yours and enjoy the Ladera Ranch lifestyle!
PROPERTY INFORMATION
| MLS # | OC23067161 | Lot Size | 3,105 Sq. Ft. |
| HOA Fees | $207/Monthly | Property Type | Single Family Residence |
| Price | $ 1,300,000
Price Per SqFt: $ 603 |
DOM | 785 Days |
| Address | 9 Elliston Drive | Type | Residential |
| City | Ladera Ranch | Sq.Ft. | 2,157 Sq. Ft. |
| Postal Code | 92694 | Garage | 2 |
| County | Orange | Year Built | 2003 |
| Bed / Bath | 4 / 2.5 | Parking | 5 |
| Built In | 2003 | Status | Closed |
| Sold Date | 2023-06-14 |
INTERIOR FEATURES
| Has Laundry | Yes |
| Laundry Information | Individual Room, Inside, Upper Level, Washer Hookup |
| Has Fireplace | Yes |
| Fireplace Information | Family Room |
| Kitchen Information | Kitchen Island |
| Kitchen Area | Area |
| Has Heating | Yes |
| Heating Information | Central |
| Room Information | All Bedrooms Up, Attic, Office, Walk-In Closet |
| Has Cooling | Yes |
| Cooling Information | Central Air |
| Flooring Information | Carpet, Wood |
| InteriorFeatures Information | Copper Plumbing Full, Granite Counters, Wainscoting |
| EntryLocation | Front |
| Entry Level | 1 |
| Bathroom Information | Granite Counters |
| Main Level Bedrooms | 0 |
| Main Level Bathrooms | 0 |
EXTERIOR FEATURES
| FoundationDetails | Slab |
| Has Pool | No |
| Pool | Association, Community, Exercise Pool, Filtered, Gunite, Heated, In Ground, Lap, Salt Water |
| Has Sprinklers | Yes |
WALKSCORE
MAP
MORTGAGE CALCULATOR
- Principal & Interest:
- Property Tax: $1,387
- Home Insurance:$119
- HOA Fees:$207
- Mortgage Insurance:
PRICE HISTORY
| Date | Event | Price |
| 05/19/2023 | Active Under Contract | $1,300,000 |
| 05/10/2023 | Relisted | $1,300,000 |
| 04/21/2023 | Listed | $1,300,000 |

Topfind Realty
REALTOR®
(844)-333-8033
Questions? Contact today.
Interested in buying or selling a home similar to 9 Elliston Drive?
Ladera Ranch Similar Properties
Listing provided courtesy of Josh Zollinger, HOMZ. Based on information from California Regional Multiple Listing Service, Inc. as of #Date#. This information is for your personal, non-commercial use and may not be used for any purpose other than to identify prospective properties you may be interested in purchasing. Display of MLS data is usually deemed reliable but is NOT guaranteed accurate by the MLS. Buyers are responsible for verifying the accuracy of all information and should investigate the data themselves or retain appropriate professionals. Information from sources other than the Listing Agent may have been included in the MLS data. Unless otherwise specified in writing, Broker/Agent has not and will not verify any information obtained from other sources. The Broker/Agent providing the information contained herein may or may not have been the Listing and/or Selling Agent.
