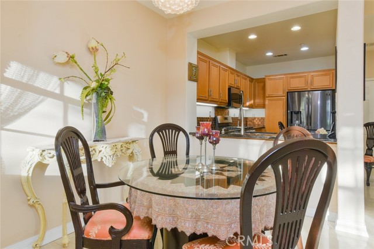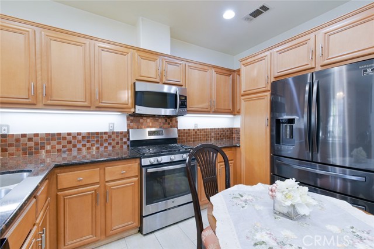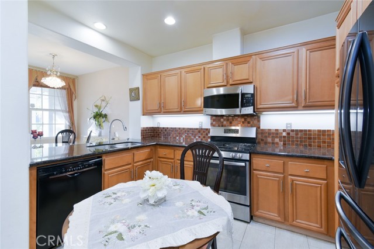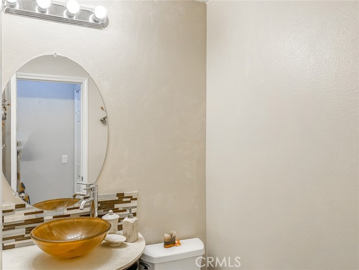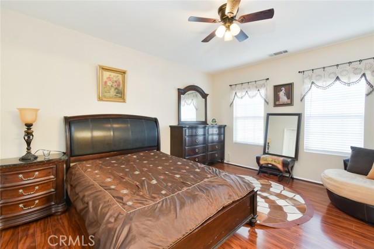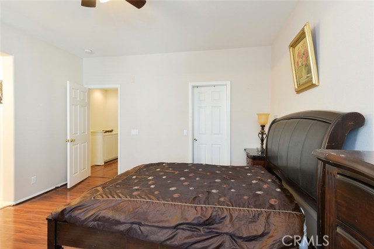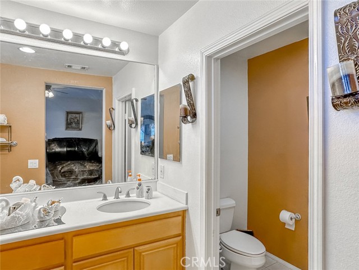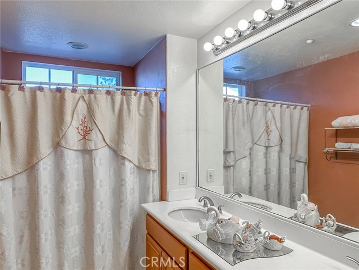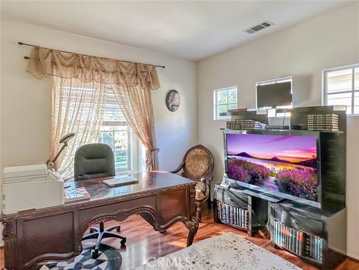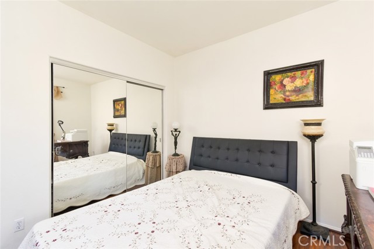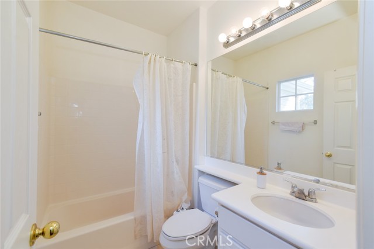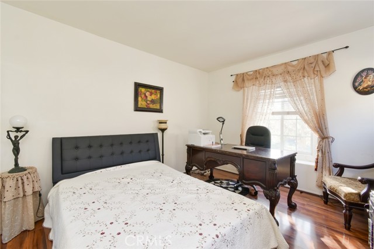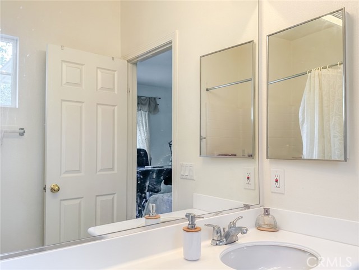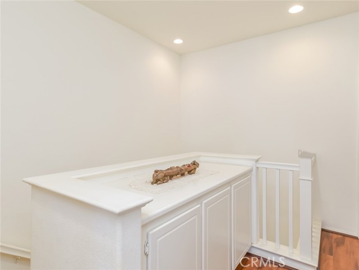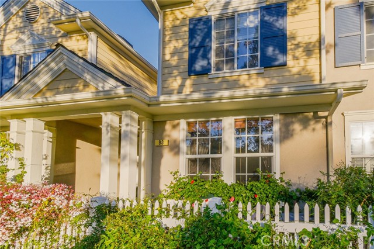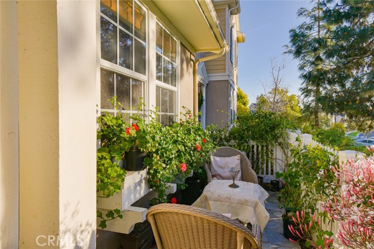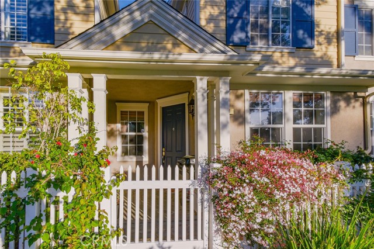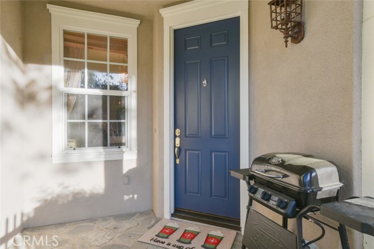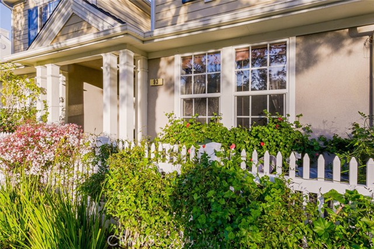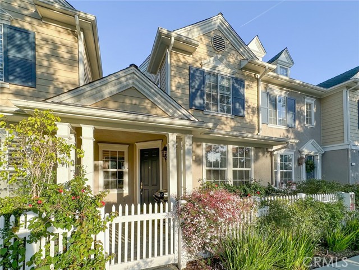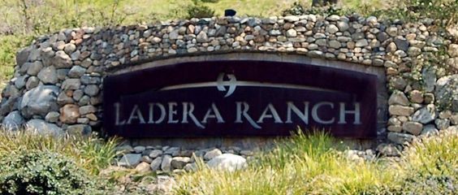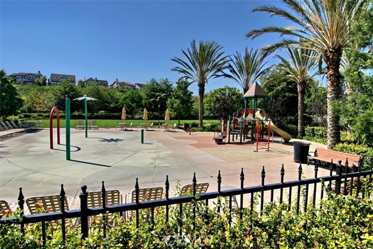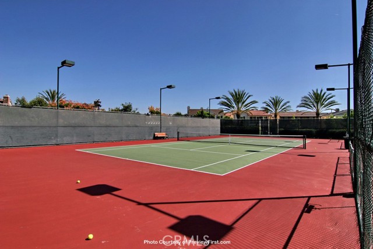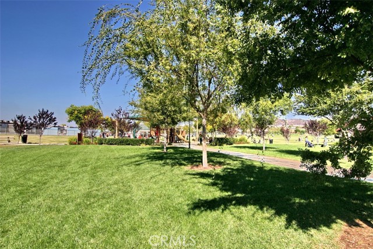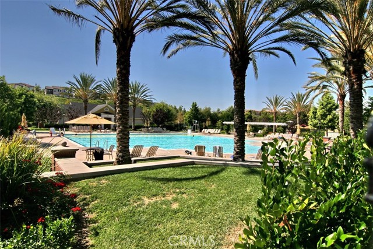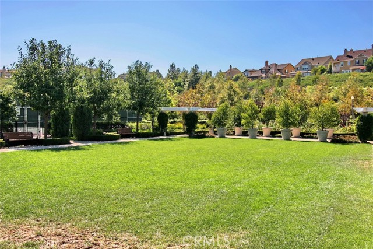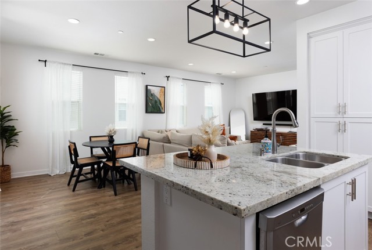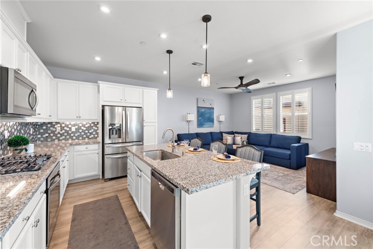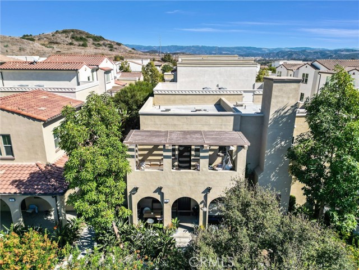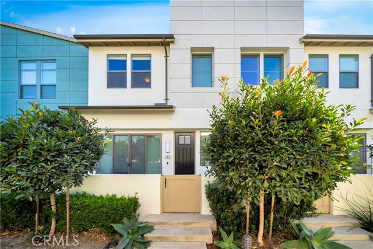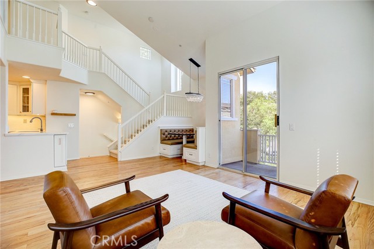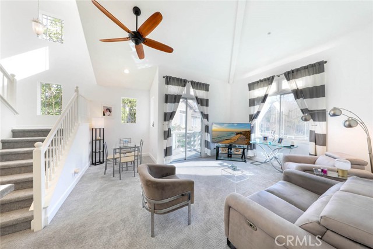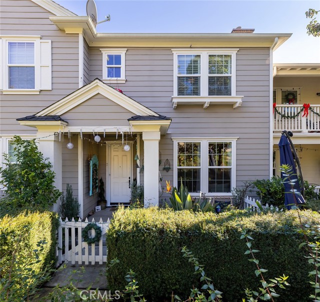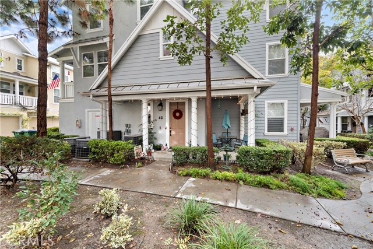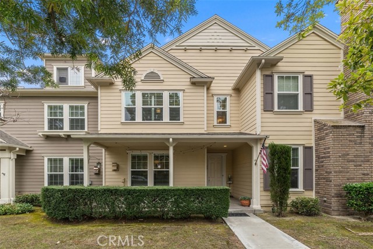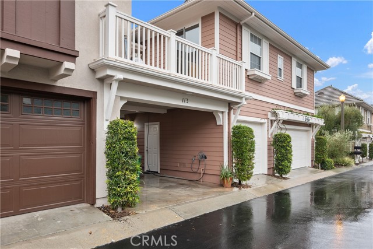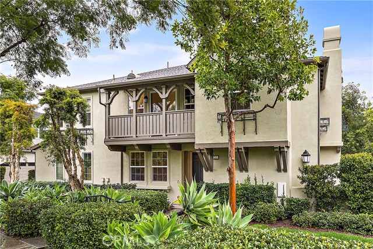93 Strawflower Street
Ladera Ranch, CA 92694
Sold
93 Strawflower Street
Ladera Ranch, CA 92694
Sold
Priced to sell! This gorgeous two story townhome with 2 bedrooms, 2.5 baths, view and 2-car attached garage is nested in Charleston Place, one of the most desirable areas of Ladera Ranch. This beautiful home is located in a secluded area with an enclosed patio for further privacy. The home offers an open floor plan with a large living room, cozy fireplace, spacious dining area and breakfast bar. The large entertainer's kitchen features upgraded cabinets, expansive granite counter tops, stainless steel appliances and plenty of storage space. Heater has been replaced recently. Fresh paint throughout.Laminate and tile flooring throughout. A large Primary bedroom with a walk-in closet and an oversized bath complete with shower and soaking tub. Large secondary bedroom has its own bath. Laundry room conveniently located by the bedrooms. 2 car attached garage with extra storage space. The patio is perfect for entertaining, BBQs and enjoying view of the trees. Ladera Ranch amenities include COX high speed internet, award winning schools, pools, clubhouses, tennis and basketball courts, water parks, biking and hiking trails, skate park, community events, dog park and much more!
PROPERTY INFORMATION
| MLS # | OC23050123 | Lot Size | 1,440 Sq. Ft. |
| HOA Fees | $506/Monthly | Property Type | Townhouse |
| Price | $ 709,900
Price Per SqFt: $ 493 |
DOM | 804 Days |
| Address | 93 Strawflower Street | Type | Residential |
| City | Ladera Ranch | Sq.Ft. | 1,440 Sq. Ft. |
| Postal Code | 92694 | Garage | 2 |
| County | Orange | Year Built | 2003 |
| Bed / Bath | 2 / 2.5 | Parking | 2 |
| Built In | 2003 | Status | Closed |
| Sold Date | 2023-06-13 |
INTERIOR FEATURES
| Has Laundry | Yes |
| Laundry Information | Individual Room, Upper Level |
| Has Fireplace | Yes |
| Fireplace Information | Living Room |
| Kitchen Information | Granite Counters, Kitchen Open to Family Room, Remodeled Kitchen |
| Kitchen Area | Breakfast Counter / Bar, Dining Ell, In Kitchen |
| Has Heating | Yes |
| Heating Information | Central |
| Room Information | All Bedrooms Up, Kitchen, Laundry, Living Room, Master Bathroom, Master Suite, Walk-In Closet |
| Has Cooling | Yes |
| Cooling Information | Central Air |
| Flooring Information | Laminate, Tile |
| InteriorFeatures Information | Granite Counters, Open Floorplan |
| Main Level Bedrooms | 0 |
| Main Level Bathrooms | 1 |
EXTERIOR FEATURES
| Has Pool | No |
| Pool | Association |
| Has Patio | Yes |
| Patio | Enclosed |
WALKSCORE
MAP
MORTGAGE CALCULATOR
- Principal & Interest:
- Property Tax: $757
- Home Insurance:$119
- HOA Fees:$506
- Mortgage Insurance:
PRICE HISTORY
| Date | Event | Price |
| 06/13/2023 | Sold | $710,000 |
| 05/31/2023 | Pending | $709,900 |
| 05/06/2023 | Relisted | $709,900 |
| 05/05/2023 | Active Under Contract | $709,900 |
| 04/24/2023 | Price Change (Relisted) | $709,900 (-2.62%) |
| 04/17/2023 | Price Change (Relisted) | $729,000 (-0.80%) |
| 03/28/2023 | Price Change | $734,900 (-11.98%) |
| 03/27/2023 | Listed | $834,900 |

Topfind Realty
REALTOR®
(844)-333-8033
Questions? Contact today.
Interested in buying or selling a home similar to 93 Strawflower Street?
Ladera Ranch Similar Properties
Listing provided courtesy of Patty Karimi, Keller Williams Realty. Based on information from California Regional Multiple Listing Service, Inc. as of #Date#. This information is for your personal, non-commercial use and may not be used for any purpose other than to identify prospective properties you may be interested in purchasing. Display of MLS data is usually deemed reliable but is NOT guaranteed accurate by the MLS. Buyers are responsible for verifying the accuracy of all information and should investigate the data themselves or retain appropriate professionals. Information from sources other than the Listing Agent may have been included in the MLS data. Unless otherwise specified in writing, Broker/Agent has not and will not verify any information obtained from other sources. The Broker/Agent providing the information contained herein may or may not have been the Listing and/or Selling Agent.






