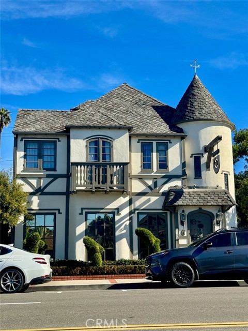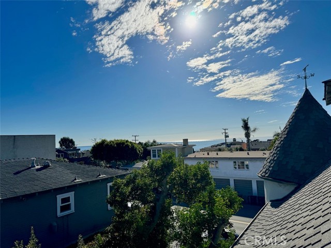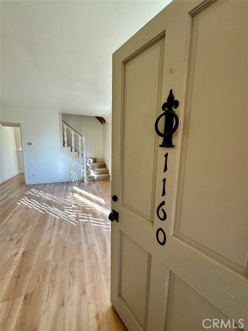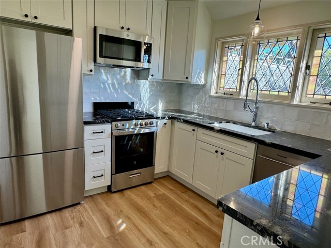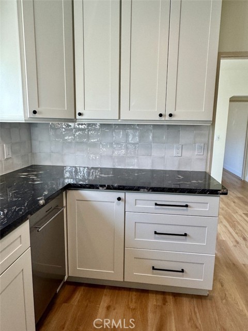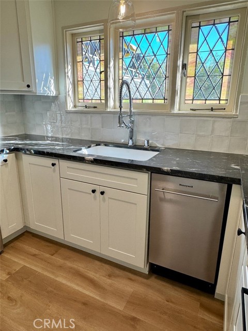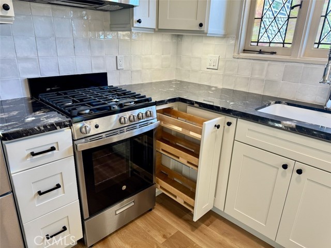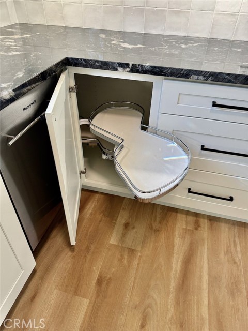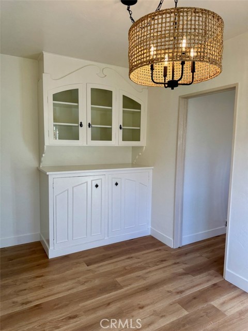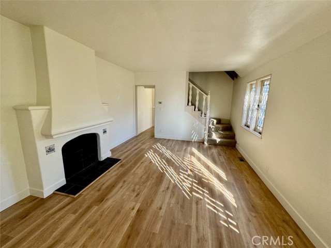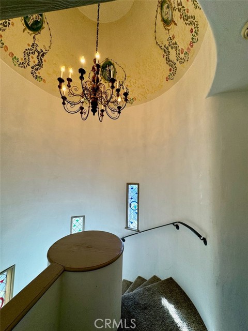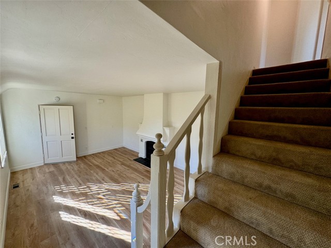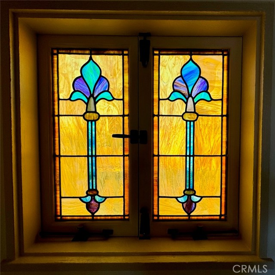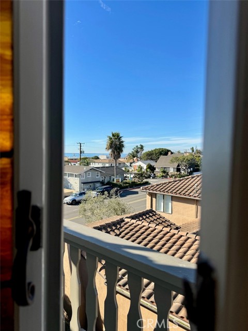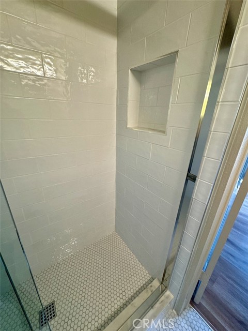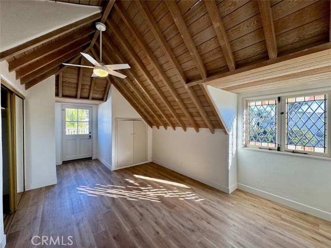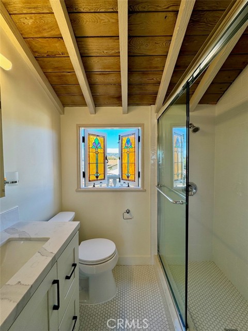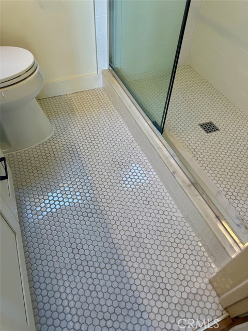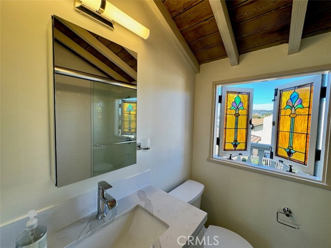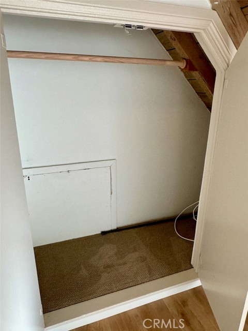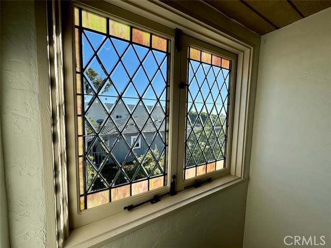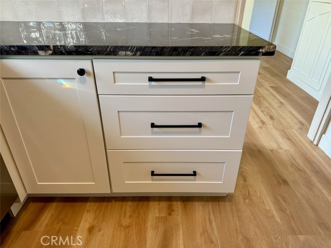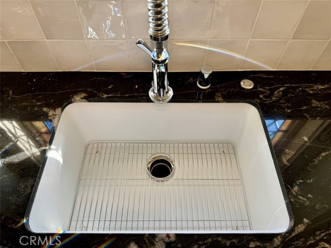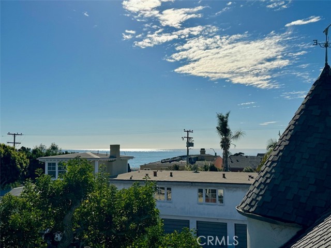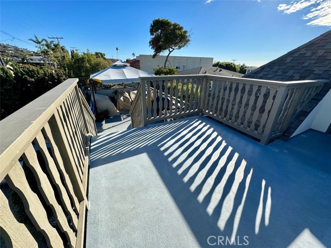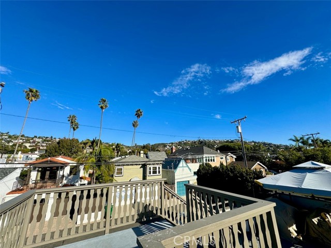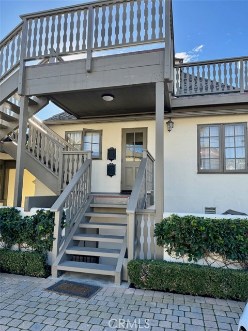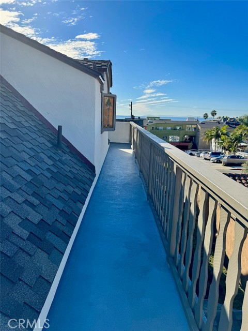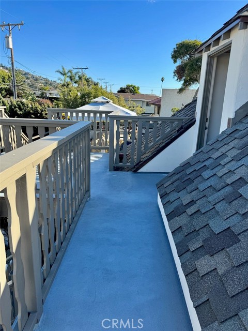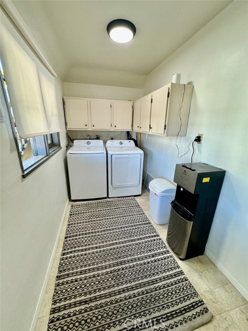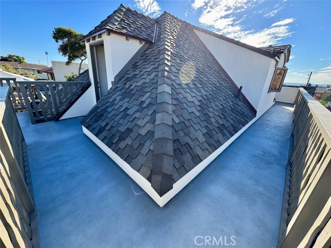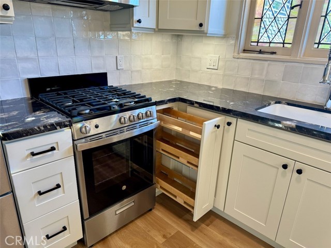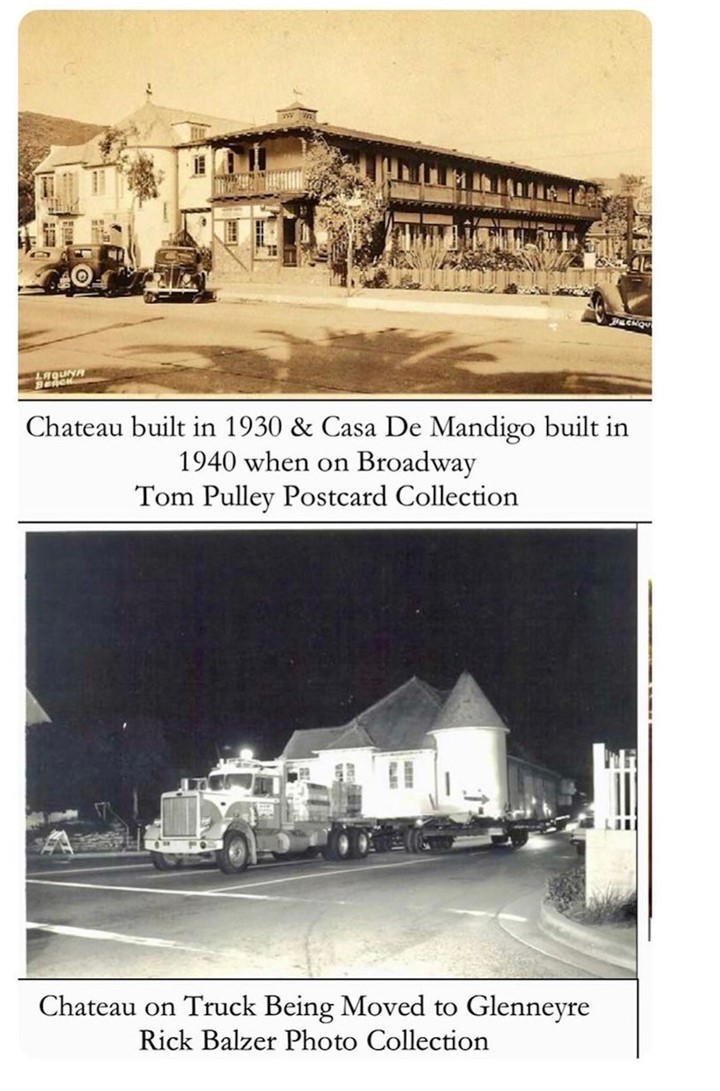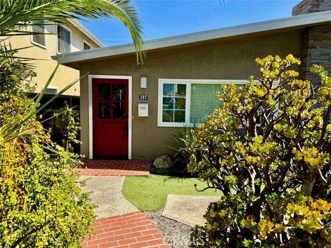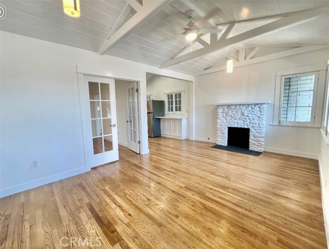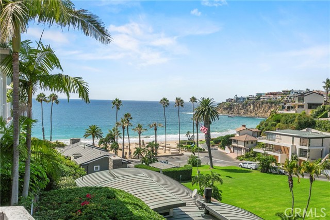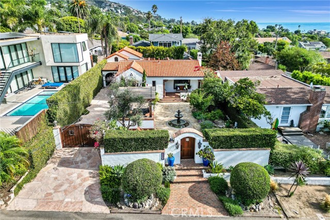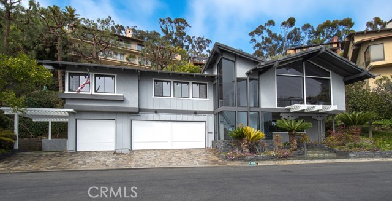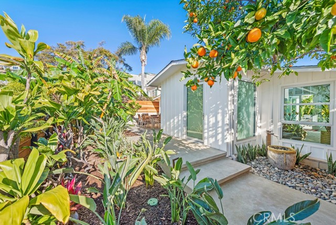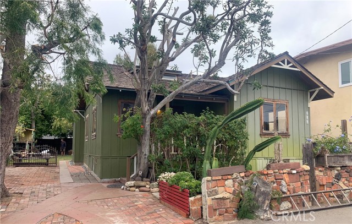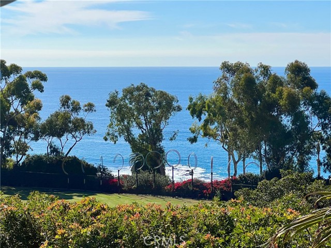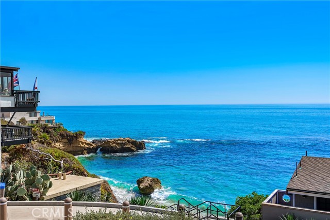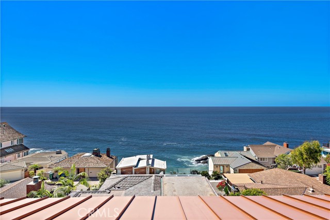1160 Glenneyre Street
Laguna Beach, CA 92651
$3,500
Price
Price
1
Bed
Bed
1
Bath
Bath
715 Sq. Ft.
$5 / Sq. Ft.
$5 / Sq. Ft.
Sold
1160 Glenneyre Street
Laguna Beach, CA 92651
Sold
$3,500
Price
Price
1
Bed
Bed
1
Bath
Bath
715
Sq. Ft.
Sq. Ft.
Amazing unfurnished upper 1 bedroom apartment in an incredible historic building, completely upgraded. All new kitchen and bathroom, flooring, carpet and paint. Super light and bright, a unique 2 story space, which includes a dining room(!) and beautiful artist hand-made stained glass windows. The floors are all new wood-look vinyl, and new carpet on the stairs and in the bedroom. Lots of storage space, the bedroom (upstairs) has two separate closets, and there is a hall coat closet downstairs. The dining room has a vintage built-in cabinet for your dish-ware, OR this room would be an exceptional home office! The Living room has a decorative fireplace (beautiful adobe style white plaster), and is very large with lots of natural light. The stairs to the bedroom and bath go up from the living room. The bedroom has a charming pitched wood ceiling and more beautiful stained glass windows. An en-suite bathroom has gorgeous marble counters, and a white tile shower space that is all new. The bedroom has a door that exits to the back deck, with lovely neighborhood and hill views and there are ocean views from the shared deck and the side decks. Walk 2 blocks to the beach, and all the best shops and restaurants in this special spot in paradise!
PROPERTY INFORMATION
| MLS # | LG24005271 | Lot Size | 5,663 Sq. Ft. |
| HOA Fees | $0/Monthly | Property Type | Apartment |
| Price | $ 3,500
Price Per SqFt: $ 5 |
DOM | 609 Days |
| Address | 1160 Glenneyre Street | Type | Residential Lease |
| City | Laguna Beach | Sq.Ft. | 715 Sq. Ft. |
| Postal Code | 92651 | Garage | N/A |
| County | Orange | Year Built | 1930 |
| Bed / Bath | 1 / 1 | Parking | N/A |
| Built In | 1930 | Status | Closed |
| Rented Date | 2024-03-21 |
INTERIOR FEATURES
| Has Laundry | Yes |
| Laundry Information | Common Area, Community, Dryer Included, Individual Room, Washer Included |
| Has Fireplace | No |
| Fireplace Information | None |
| Has Appliances | Yes |
| Kitchen Appliances | Dishwasher, Disposal, Gas Range, Microwave, Range Hood, Refrigerator, Water Heater Central |
| Kitchen Information | Remodeled Kitchen, Self-closing cabinet doors, Self-closing drawers, Stone Counters |
| Kitchen Area | Dining Room |
| Has Heating | Yes |
| Heating Information | Central |
| Room Information | All Bedrooms Up |
| Has Cooling | No |
| Cooling Information | None |
| Flooring Information | Carpet, Vinyl |
| InteriorFeatures Information | High Ceilings |
| EntryLocation | 2 |
| Entry Level | 2 |
| Has Spa | No |
| SpaDescription | None |
| WindowFeatures | Stained Glass, Wood Frames |
| SecuritySafety | Carbon Monoxide Detector(s), Smoke Detector(s) |
| Bathroom Information | Shower, Remodeled, Stone Counters, Upgraded, Vanity area, Walk-in shower |
| Main Level Bedrooms | 0 |
| Main Level Bathrooms | 0 |
EXTERIOR FEATURES
| Roof | Composition, Shingle |
| Has Pool | No |
| Pool | None |
| Has Patio | Yes |
| Patio | Deck, Rear Porch, Wrap Around |
WALKSCORE
MAP
PRICE HISTORY
| Date | Event | Price |
| 03/21/2024 | Sold | $3,500 |
| 03/14/2024 | Price Change | $3,500 (2.94%) |
| 03/13/2024 | Price Change | $3,400 (-2.86%) |
| 03/02/2024 | Price Change | $3,500 (-5.41%) |
| 02/10/2024 | Price Change | $3,700 (-3.90%) |
| 01/25/2024 | Price Change | $3,850 (-8.33%) |
| 01/09/2024 | Listed | $4,200 |

Topfind Realty
REALTOR®
(844)-333-8033
Questions? Contact today.
Interested in buying or selling a home similar to 1160 Glenneyre Street?
Laguna Beach Similar Properties
Listing provided courtesy of Melinda Zoller, Melinda Zoller, Broker. Based on information from California Regional Multiple Listing Service, Inc. as of #Date#. This information is for your personal, non-commercial use and may not be used for any purpose other than to identify prospective properties you may be interested in purchasing. Display of MLS data is usually deemed reliable but is NOT guaranteed accurate by the MLS. Buyers are responsible for verifying the accuracy of all information and should investigate the data themselves or retain appropriate professionals. Information from sources other than the Listing Agent may have been included in the MLS data. Unless otherwise specified in writing, Broker/Agent has not and will not verify any information obtained from other sources. The Broker/Agent providing the information contained herein may or may not have been the Listing and/or Selling Agent.
