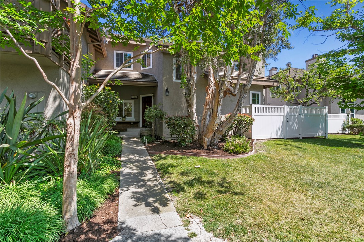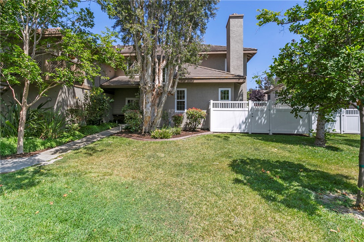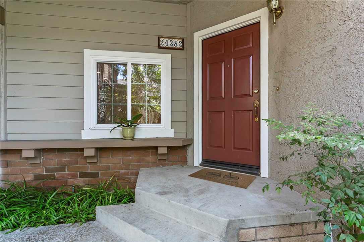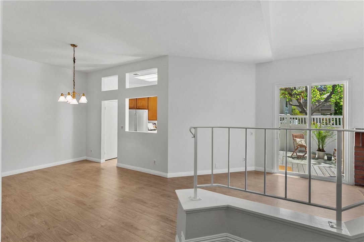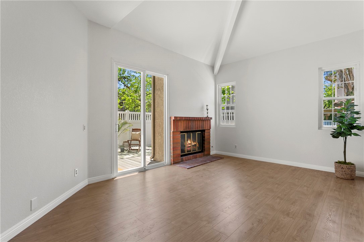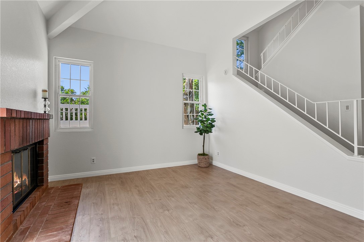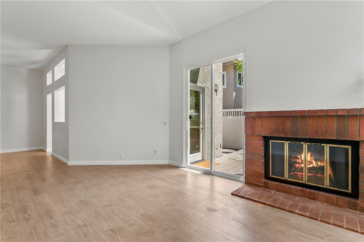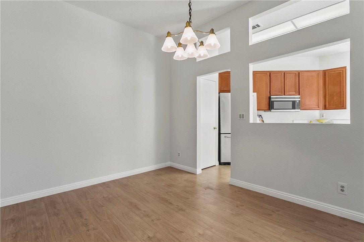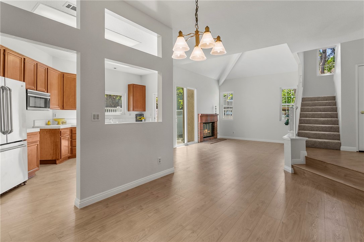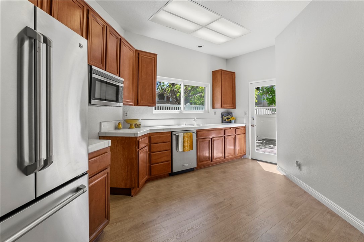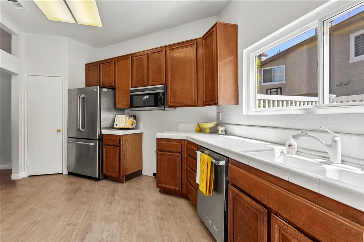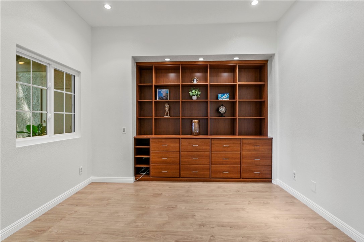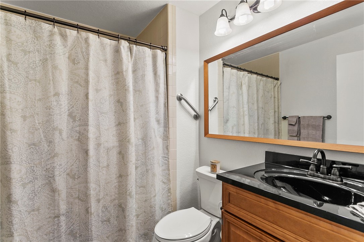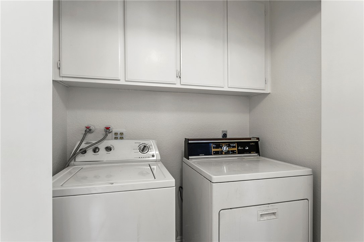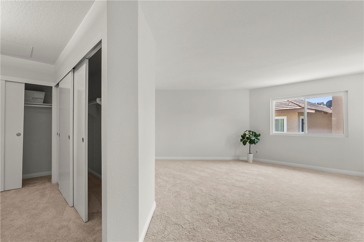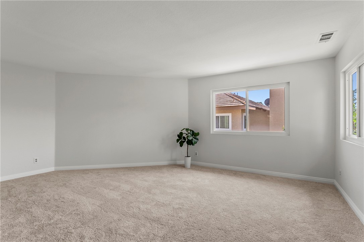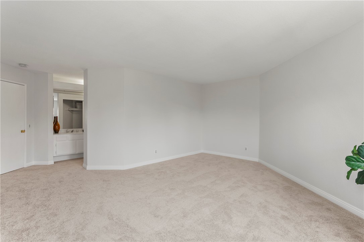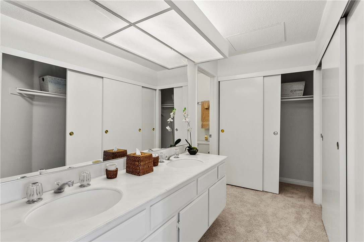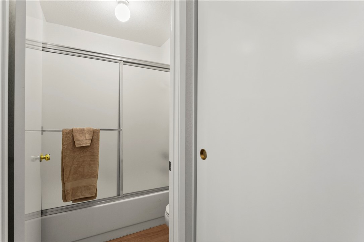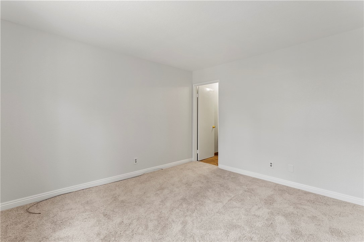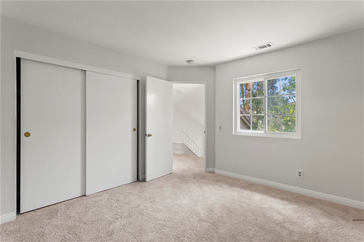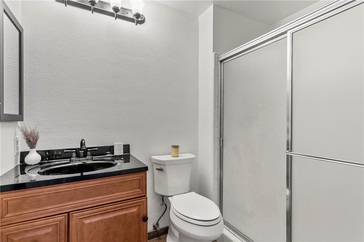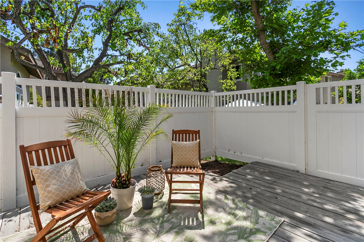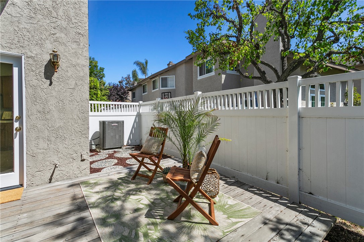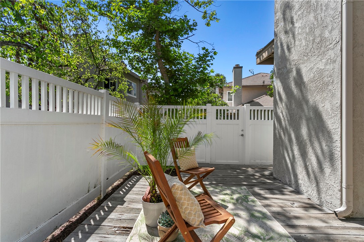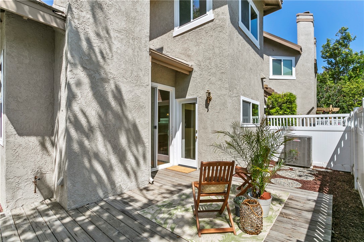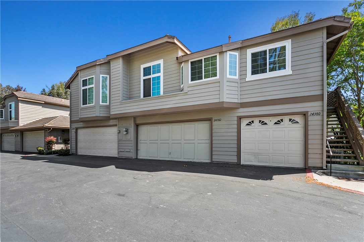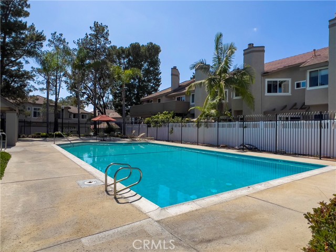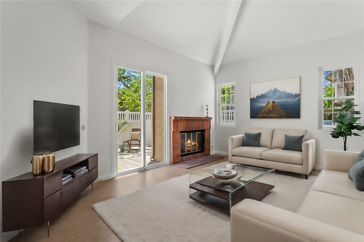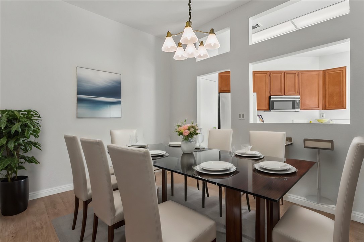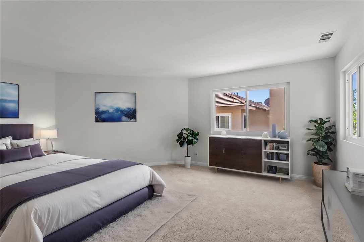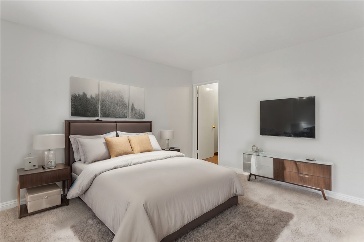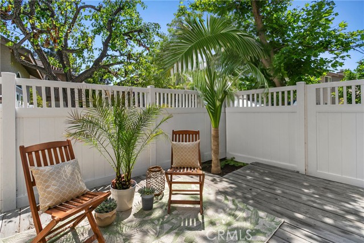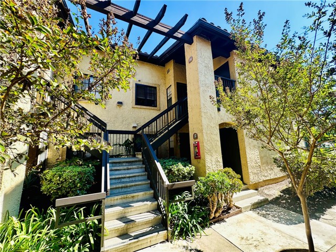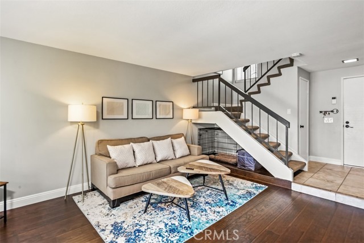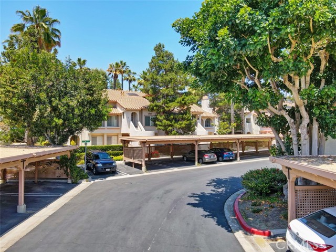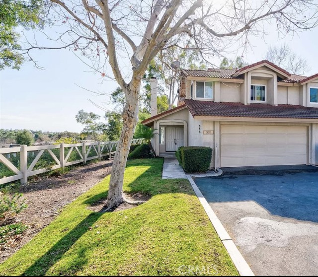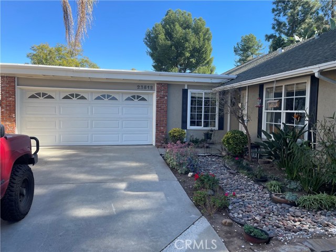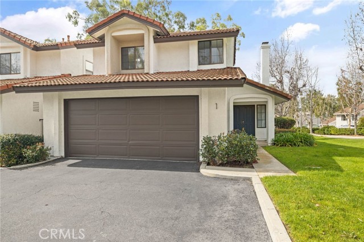24382 Eastview Road #84
Laguna Hills, CA 92653
Sold
24382 Eastview Road #84
Laguna Hills, CA 92653
Sold
Welcome to this large three bedroom three bath private end unit condo featuring a cozy fireplace and vaulted ceilings nestled in the heart of Laguna Hills in the peaceful Crestline Community. Freshly painted interior, new water resistant laminate flooring and carpet on stairs and the two upstairs bedrooms. The large Master bedroom and second bedroom upstairs each has a private bathroom. The third bedroom is downstairs and was used as an office with custom built-ins in the closet. The open large kitchen with plenty of room for a table set and opens to the backyard has a Stainless Steel refrig and dishwasher. There is a Stainless Dbl. Oven & Stovetop never used in the box in the garage for the kitchen. Vinyl dual paned Windows through-out plus a separate dining room and indoor laundry area Enclosed private backyard with Vinyl Fencing and Gate and a 2 car garage. This property has so much potential! It is being sold AS-IS and is a great opportunity to live in the sought after city of Laguna Hills. The lush Crestline commuity features lots of trees, guest parking, a pool, spa, clubhouse, close to the beach, the 5 fwy, the tollroads, hiking trails, Laguna Hills Community Center, the Dinosaur park, Skate Park, Sports field and top rated Laguna Hills High School.
PROPERTY INFORMATION
| MLS # | PW24084732 | Lot Size | 0 Sq. Ft. |
| HOA Fees | $454/Monthly | Property Type | Condominium |
| Price | $ 770,000
Price Per SqFt: $ 465 |
DOM | 220 Days |
| Address | 24382 Eastview Road #84 | Type | Residential |
| City | Laguna Hills | Sq.Ft. | 1,655 Sq. Ft. |
| Postal Code | 92653 | Garage | 2 |
| County | Orange | Year Built | 1985 |
| Bed / Bath | 3 / 1 | Parking | 2 |
| Built In | 1985 | Status | Closed |
| Sold Date | 2024-07-12 |
INTERIOR FEATURES
| Has Laundry | Yes |
| Laundry Information | Dryer Included, Gas & Electric Dryer Hookup, In Closet, Washer Hookup, Washer Included |
| Has Fireplace | Yes |
| Fireplace Information | Family Room, Gas |
| Has Appliances | Yes |
| Kitchen Appliances | Dishwasher, Disposal, Ice Maker, Microwave, Refrigerator |
| Kitchen Area | Family Kitchen, Dining Room |
| Has Heating | Yes |
| Heating Information | Fireplace(s), Forced Air |
| Room Information | Converted Bedroom, Foyer, Kitchen, Living Room |
| Has Cooling | Yes |
| Cooling Information | Central Air |
| InteriorFeatures Information | Granite Counters, High Ceilings, Pantry, Tile Counters |
| DoorFeatures | Sliding Doors |
| EntryLocation | Ground |
| Entry Level | 1 |
| Has Spa | Yes |
| SpaDescription | Association, Community |
| WindowFeatures | Double Pane Windows |
| SecuritySafety | Carbon Monoxide Detector(s), Smoke Detector(s) |
| Bathroom Information | Shower, Shower in Tub, Exhaust fan(s), Granite Counters, Walk-in shower |
| Main Level Bedrooms | 1 |
| Main Level Bathrooms | 1 |
EXTERIOR FEATURES
| ExteriorFeatures | Lighting |
| FoundationDetails | Slab |
| Roof | Composition |
| Has Pool | No |
| Pool | Association, Community |
| Has Patio | Yes |
| Patio | Deck |
| Has Fence | Yes |
| Fencing | Vinyl |
| Has Sprinklers | Yes |
WALKSCORE
MAP
MORTGAGE CALCULATOR
- Principal & Interest:
- Property Tax: $821
- Home Insurance:$119
- HOA Fees:$454
- Mortgage Insurance:
PRICE HISTORY
| Date | Event | Price |
| 06/17/2024 | Pending | $770,000 |
| 06/02/2024 | Listed | $770,000 |

Topfind Realty
REALTOR®
(844)-333-8033
Questions? Contact today.
Interested in buying or selling a home similar to 24382 Eastview Road #84?
Laguna Hills Similar Properties
Listing provided courtesy of Sandra Griffo, First Team Real Estate. Based on information from California Regional Multiple Listing Service, Inc. as of #Date#. This information is for your personal, non-commercial use and may not be used for any purpose other than to identify prospective properties you may be interested in purchasing. Display of MLS data is usually deemed reliable but is NOT guaranteed accurate by the MLS. Buyers are responsible for verifying the accuracy of all information and should investigate the data themselves or retain appropriate professionals. Information from sources other than the Listing Agent may have been included in the MLS data. Unless otherwise specified in writing, Broker/Agent has not and will not verify any information obtained from other sources. The Broker/Agent providing the information contained herein may or may not have been the Listing and/or Selling Agent.
