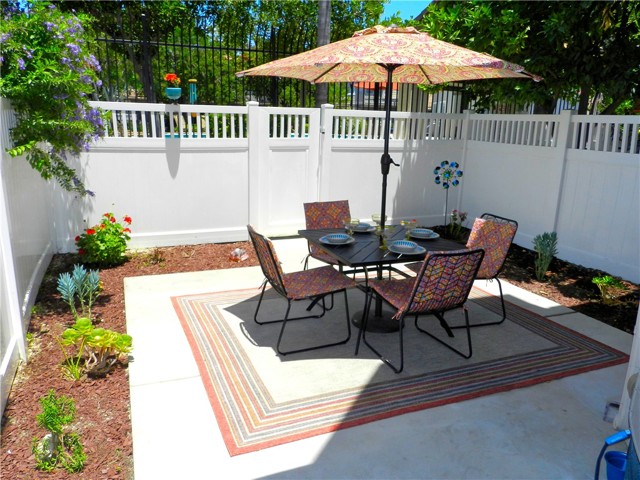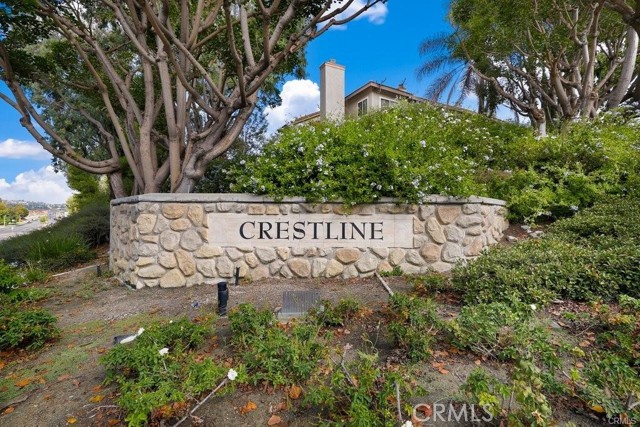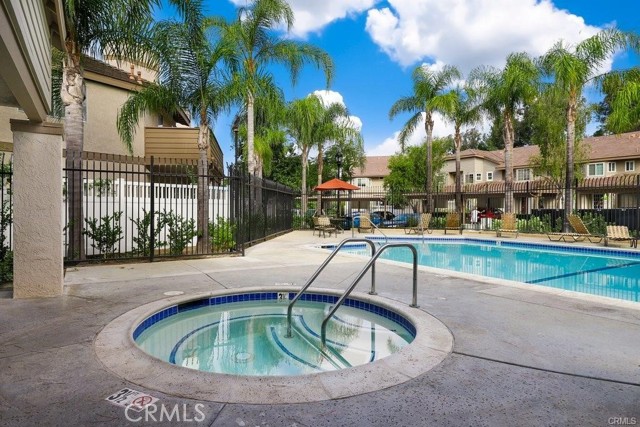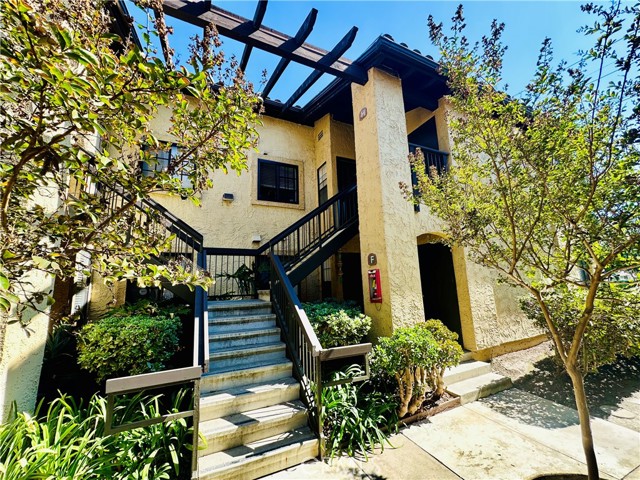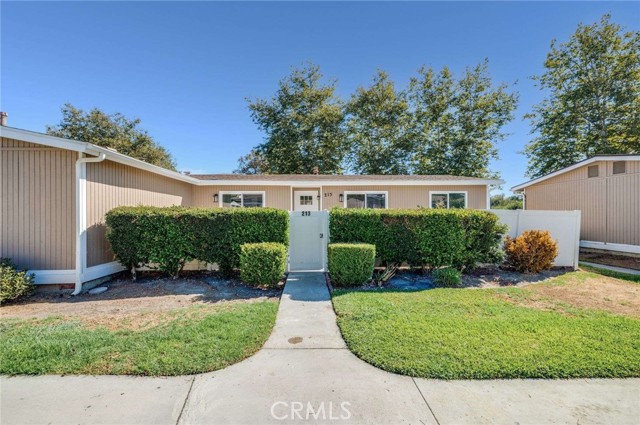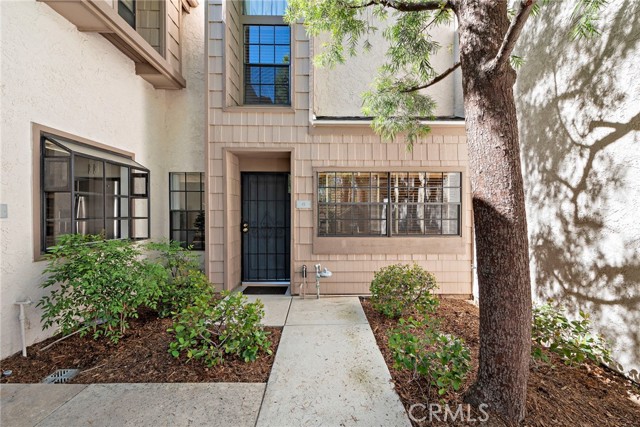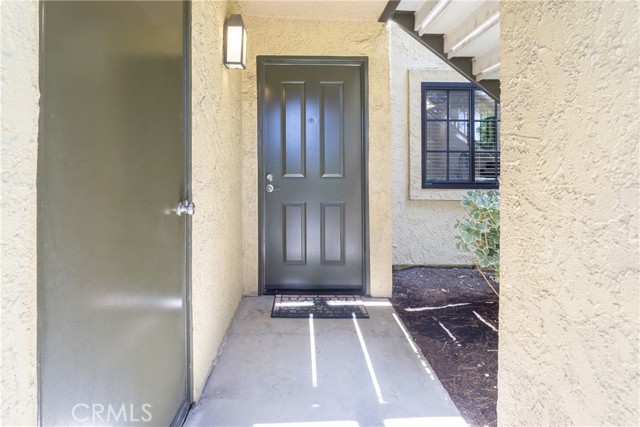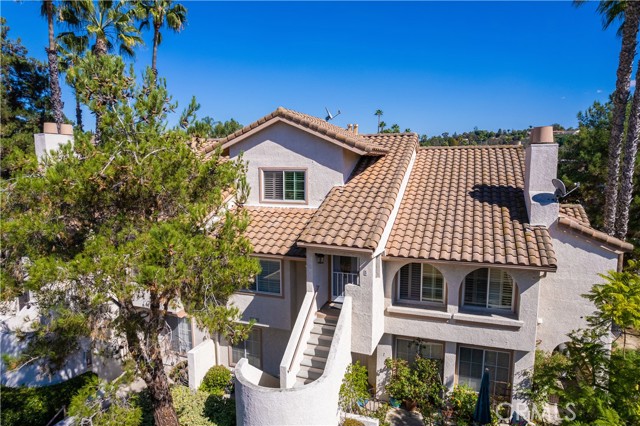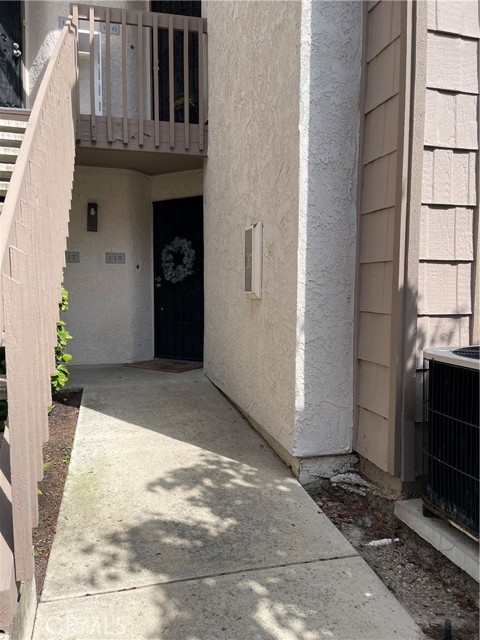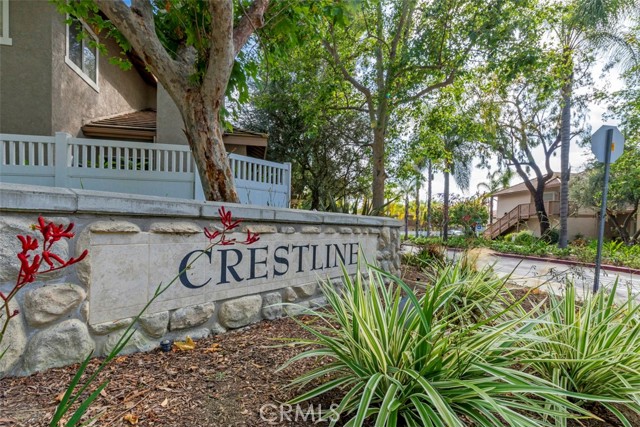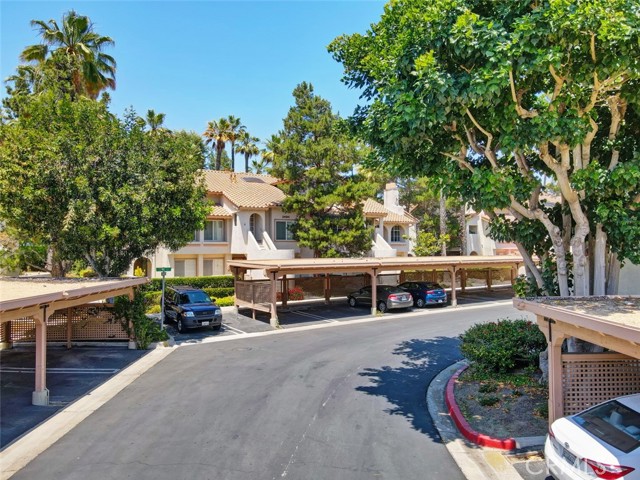24383 Larchmont Court #34
Laguna Hills, CA 92653
Sold
24383 Larchmont Court #34
Laguna Hills, CA 92653
Sold
Are you looking for a Turn Key home that is gorgeous from the Interior to the Exterior in well maintained Crestline community? Look no further…this Home is it! Remodeled town home located in Prestigious Laguna Hills offering the rare design of 2 primary suites and powder bathroom for guests. Exquisite upgrades from the interior to the exterior with refreshing pool and spa views and private patio presenting the desired So Cal indoor outdoor living. First floor offers spacious open floor plan, wonderful remodeled kitchen with new appliances, remodeled powder room, and a fireplace in stack stone for those cozy nights. Luxury Vinyl Plank flooring throughout, carpet stairs, designer light fixtures. Second floor offers 2 primary suites and designated laundry room. Walk outside to your private back patio with new concrete and feel the breeze around you as you watch the sunset skies! Plenty of room for Entertaining, Family and Friends or just simply RELAX. Located near award winning schools, shopping, dining, and close to Toll Road and freeway Pictures don't do this home justice. 24383 Larchmont Ct is Truly a Must SEE!
PROPERTY INFORMATION
| MLS # | OC23111682 | Lot Size | N/A |
| HOA Fees | $423/Monthly | Property Type | Townhouse |
| Price | $ 667,000
Price Per SqFt: $ 525 |
DOM | 566 Days |
| Address | 24383 Larchmont Court #34 | Type | Residential |
| City | Laguna Hills | Sq.Ft. | 1,270 Sq. Ft. |
| Postal Code | 92653 | Garage | N/A |
| County | Orange | Year Built | 1985 |
| Bed / Bath | 2 / 2.5 | Parking | 2 |
| Built In | 1985 | Status | Closed |
| Sold Date | 2023-07-24 |
INTERIOR FEATURES
| Has Laundry | Yes |
| Laundry Information | Individual Room |
| Has Fireplace | Yes |
| Fireplace Information | Living Room, Gas |
| Has Appliances | Yes |
| Kitchen Appliances | Dishwasher, Gas Range, Ice Maker, Microwave, Refrigerator, Water Heater, Water Line to Refrigerator |
| Kitchen Information | Quartz Counters, Remodeled Kitchen |
| Kitchen Area | In Living Room |
| Has Heating | Yes |
| Heating Information | Central, Fireplace(s) |
| Room Information | All Bedrooms Up, Laundry, Living Room, Master Suite, Two Masters |
| Has Cooling | Yes |
| Cooling Information | Central Air |
| Flooring Information | Carpet, Laminate, Vinyl |
| InteriorFeatures Information | High Ceilings |
| EntryLocation | 1 |
| Entry Level | 1 |
| Has Spa | Yes |
| SpaDescription | Association |
| SecuritySafety | Carbon Monoxide Detector(s), Smoke Detector(s) |
| Bathroom Information | Shower, Shower in Tub |
| Main Level Bedrooms | 0 |
| Main Level Bathrooms | 1 |
EXTERIOR FEATURES
| ExteriorFeatures | Rain Gutters |
| FoundationDetails | Slab |
| Roof | Tile |
| Has Pool | No |
| Pool | Association |
| Has Patio | Yes |
| Patio | Concrete, Patio |
| Has Fence | Yes |
| Fencing | Vinyl |
WALKSCORE
MAP
MORTGAGE CALCULATOR
- Principal & Interest:
- Property Tax: $711
- Home Insurance:$119
- HOA Fees:$423
- Mortgage Insurance:
PRICE HISTORY
| Date | Event | Price |
| 07/24/2023 | Sold | $684,000 |
| 06/29/2023 | Active Under Contract | $667,000 |
| 06/23/2023 | Listed | $667,000 |

Topfind Realty
REALTOR®
(844)-333-8033
Questions? Contact today.
Interested in buying or selling a home similar to 24383 Larchmont Court #34?
Listing provided courtesy of Bill Arseneau, Realty One Group West. Based on information from California Regional Multiple Listing Service, Inc. as of #Date#. This information is for your personal, non-commercial use and may not be used for any purpose other than to identify prospective properties you may be interested in purchasing. Display of MLS data is usually deemed reliable but is NOT guaranteed accurate by the MLS. Buyers are responsible for verifying the accuracy of all information and should investigate the data themselves or retain appropriate professionals. Information from sources other than the Listing Agent may have been included in the MLS data. Unless otherwise specified in writing, Broker/Agent has not and will not verify any information obtained from other sources. The Broker/Agent providing the information contained herein may or may not have been the Listing and/or Selling Agent.
