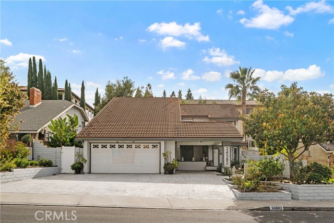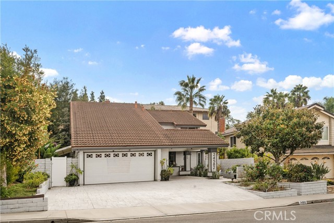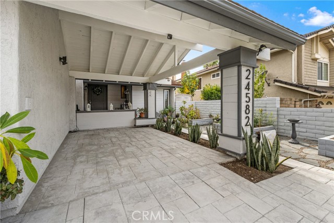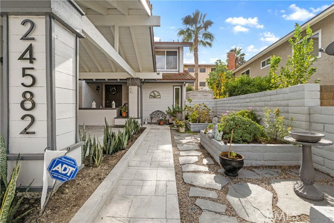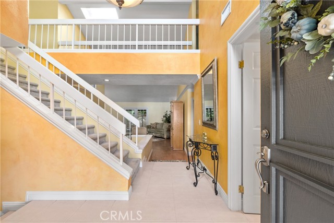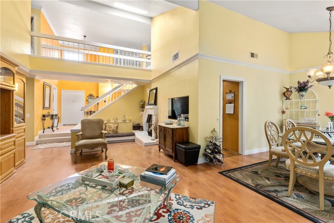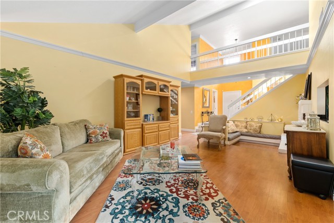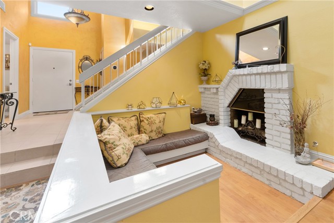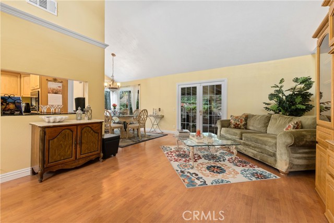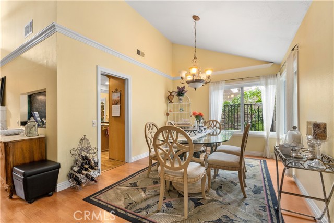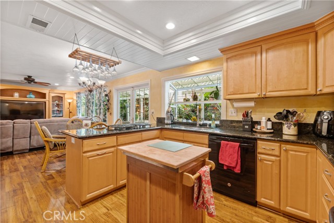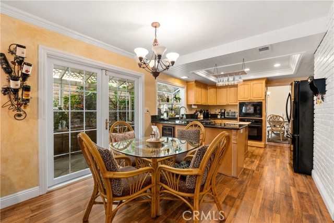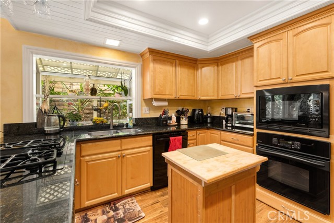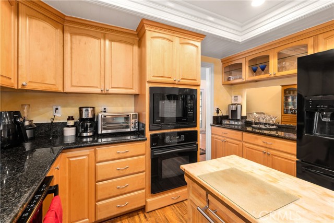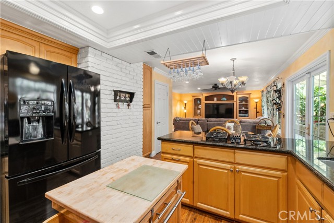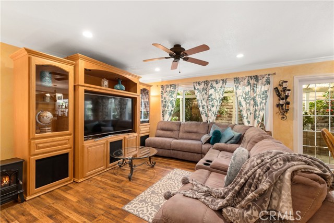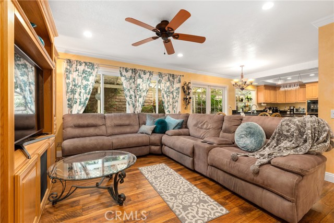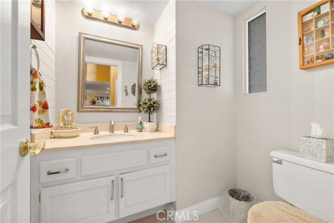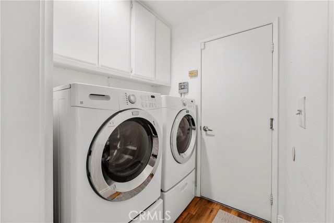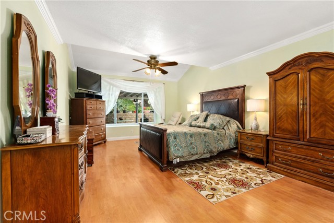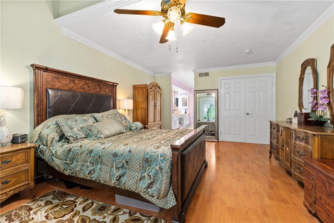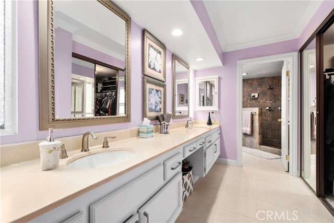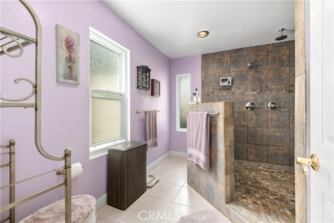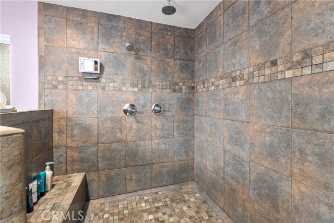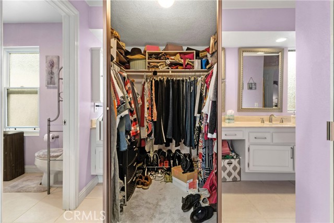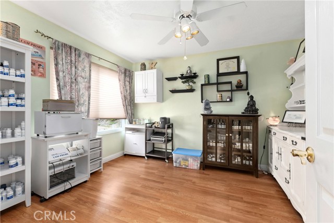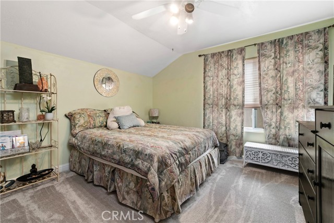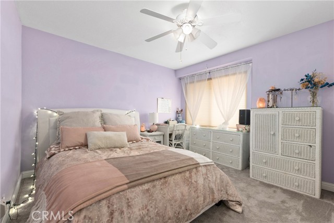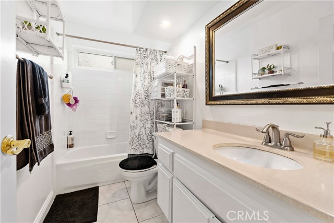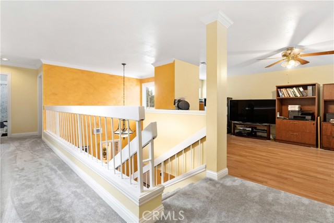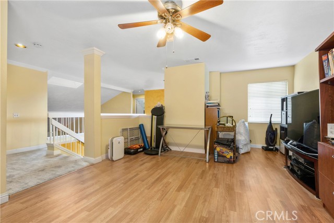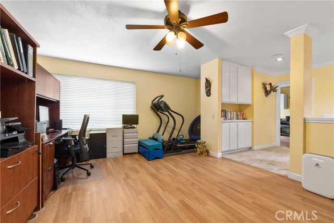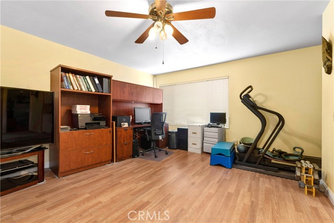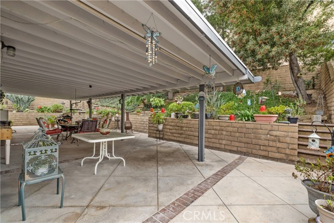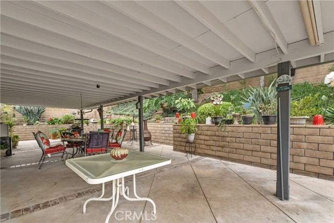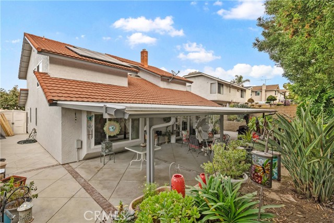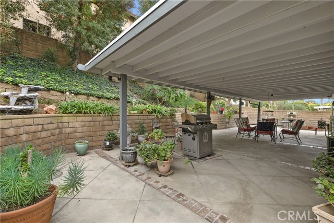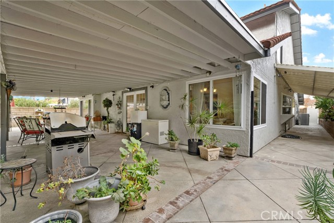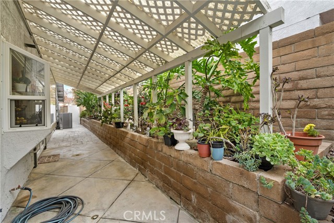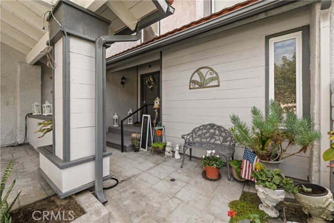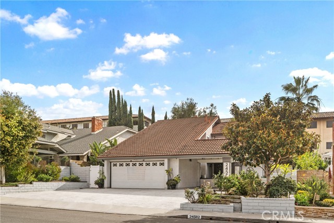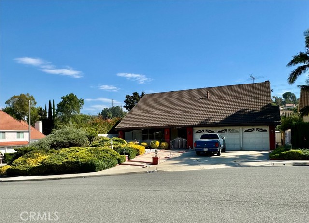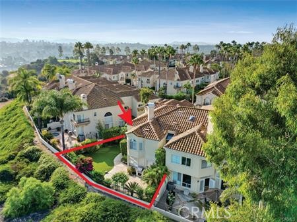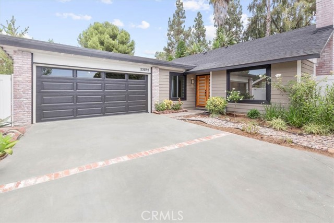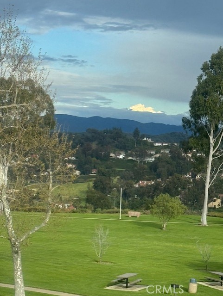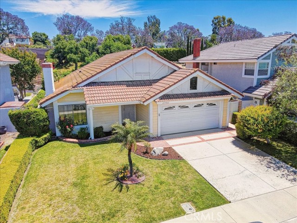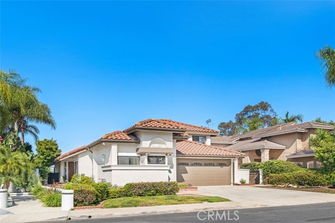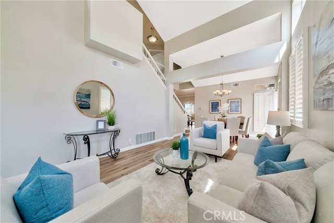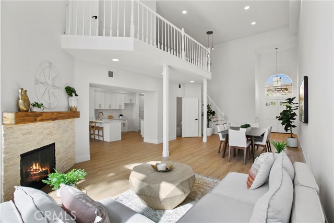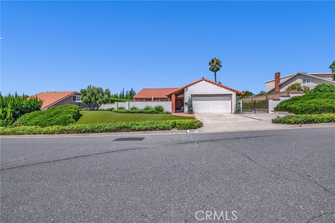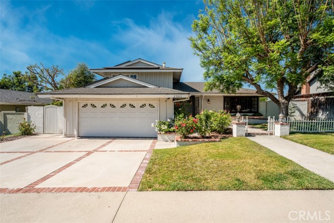24582 Ashland Drive
Laguna Hills, CA 92653
Sold
24582 Ashland Drive
Laguna Hills, CA 92653
Sold
Charming 2 level, 4 bedroom, 2 bath plus loft/bonus room home in desirable Laguna Hills neighborhood. Expansive front patio area with planters and decorative stamped concrete. The open and free flowing floor plan provides an expansive wrap around great room with nook that includes built-in seating area and brick accented fireplace, and dining area with French doors to patio. The chef’s kitchen provides an entertaining open space, that connects with the family room, and includes a decorative beveled ceiling, garden window, marble counters, and wet bar with display cabinets. The family room includes built-in entertainment center and access to the back patio. The downstairs master bedroom has lovely wood floors and an extensive master bath room with dual vanities, and custom tile shower with seating. The entertaining space continues outside to the wraparound covered back patio with tiered landscaping and planter area parallel to the kitchen and family room. Additional amenities include ceiling fans, wood floors, laundry room with cabinetry, updated bathrooms. No HOA.
PROPERTY INFORMATION
| MLS # | OC22248858 | Lot Size | 7,410 Sq. Ft. |
| HOA Fees | $0/Monthly | Property Type | Single Family Residence |
| Price | $ 1,299,000
Price Per SqFt: $ 464 |
DOM | 1084 Days |
| Address | 24582 Ashland Drive | Type | Residential |
| City | Laguna Hills | Sq.Ft. | 2,800 Sq. Ft. |
| Postal Code | 92653 | Garage | 2 |
| County | Orange | Year Built | 1978 |
| Bed / Bath | 4 / 2.5 | Parking | 2 |
| Built In | 1978 | Status | Closed |
| Sold Date | 2023-01-27 |
INTERIOR FEATURES
| Has Laundry | Yes |
| Laundry Information | Individual Room, Inside |
| Has Fireplace | Yes |
| Fireplace Information | Living Room |
| Has Appliances | Yes |
| Kitchen Appliances | Dishwasher, Electric Oven, Disposal, Gas Cooktop, Microwave |
| Kitchen Information | Granite Counters, Remodeled Kitchen |
| Kitchen Area | Dining Room |
| Has Heating | Yes |
| Heating Information | Central |
| Room Information | Family Room, Kitchen, Living Room, Main Floor Bedroom, Main Floor Master Bedroom, Master Suite |
| Has Cooling | Yes |
| Cooling Information | Central Air |
| Flooring Information | Carpet, Laminate |
| InteriorFeatures Information | Block Walls, Ceiling Fan(s), Granite Counters, High Ceilings, Open Floorplan, Recessed Lighting |
| Has Spa | No |
| SpaDescription | None |
| Bathroom Information | Bathtub, Shower, Shower in Tub, Double Sinks In Master Bath, Remodeled, Walk-in shower |
| Main Level Bedrooms | 1 |
| Main Level Bathrooms | 1 |
EXTERIOR FEATURES
| Roof | Tile |
| Has Pool | No |
| Pool | None |
| Has Fence | Yes |
| Fencing | Block |
WALKSCORE
MAP
MORTGAGE CALCULATOR
- Principal & Interest:
- Property Tax: $1,386
- Home Insurance:$119
- HOA Fees:$0
- Mortgage Insurance:
PRICE HISTORY
| Date | Event | Price |
| 01/27/2023 | Sold | $1,179,000 |
| 01/05/2023 | Pending | $1,299,000 |
| 11/30/2022 | Listed | $1,299,000 |

Topfind Realty
REALTOR®
(844)-333-8033
Questions? Contact today.
Interested in buying or selling a home similar to 24582 Ashland Drive?
Laguna Hills Similar Properties
Listing provided courtesy of Mac Mackenzie, Coldwell Banker Realty. Based on information from California Regional Multiple Listing Service, Inc. as of #Date#. This information is for your personal, non-commercial use and may not be used for any purpose other than to identify prospective properties you may be interested in purchasing. Display of MLS data is usually deemed reliable but is NOT guaranteed accurate by the MLS. Buyers are responsible for verifying the accuracy of all information and should investigate the data themselves or retain appropriate professionals. Information from sources other than the Listing Agent may have been included in the MLS data. Unless otherwise specified in writing, Broker/Agent has not and will not verify any information obtained from other sources. The Broker/Agent providing the information contained herein may or may not have been the Listing and/or Selling Agent.
