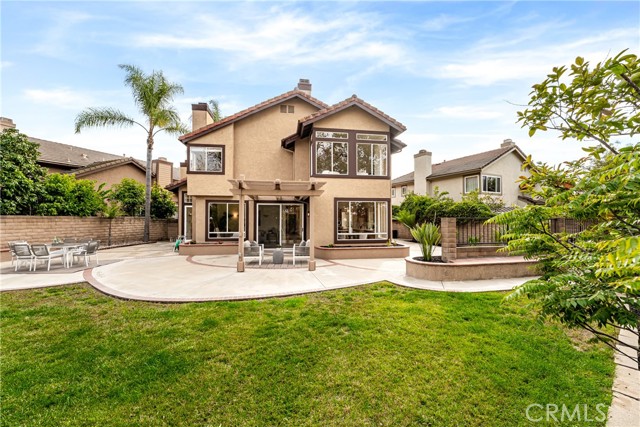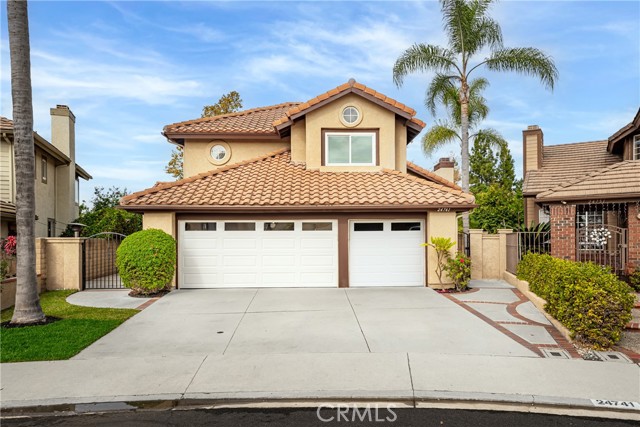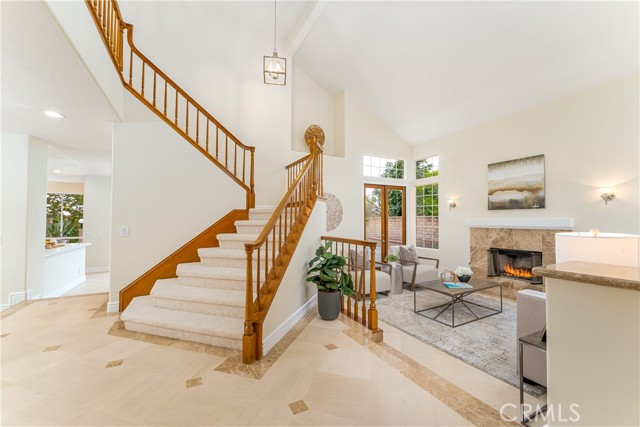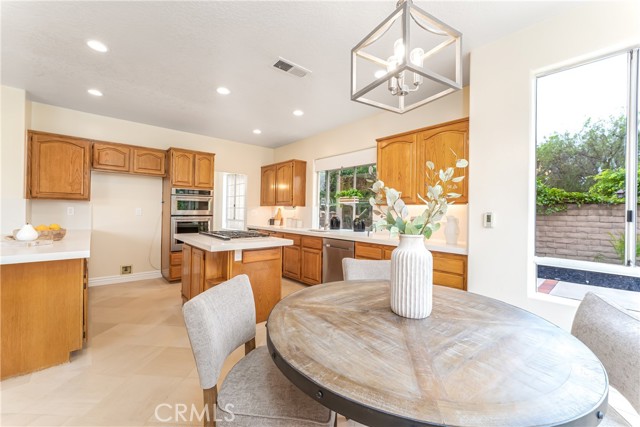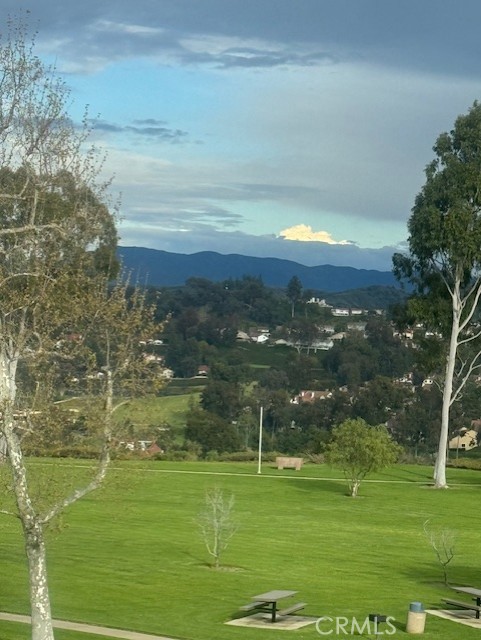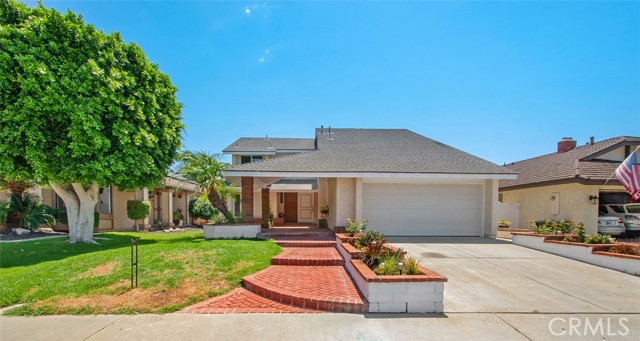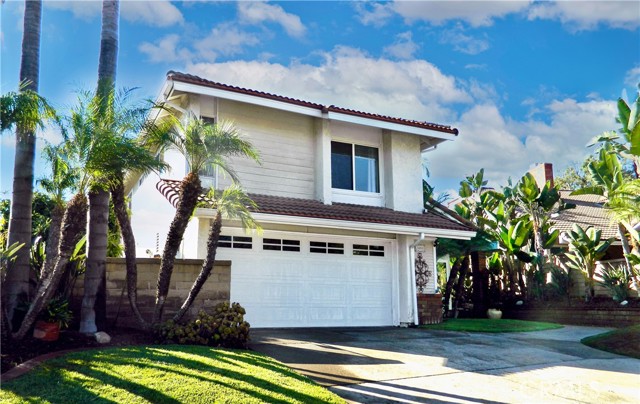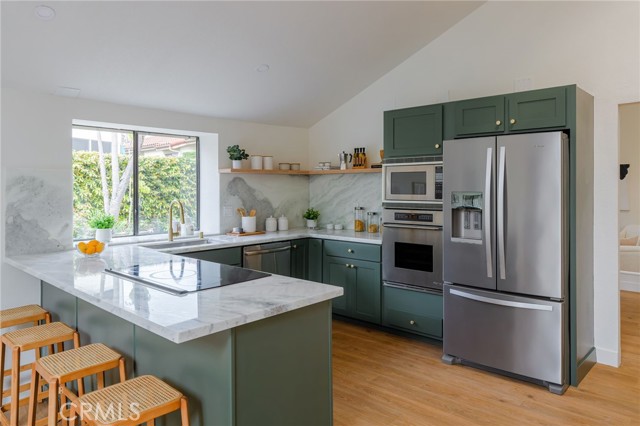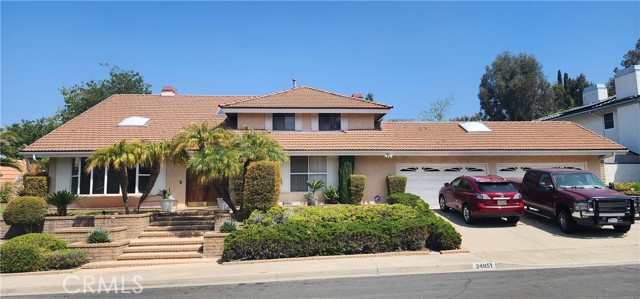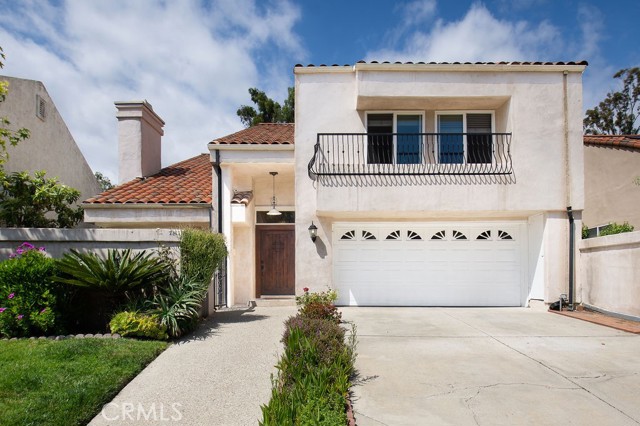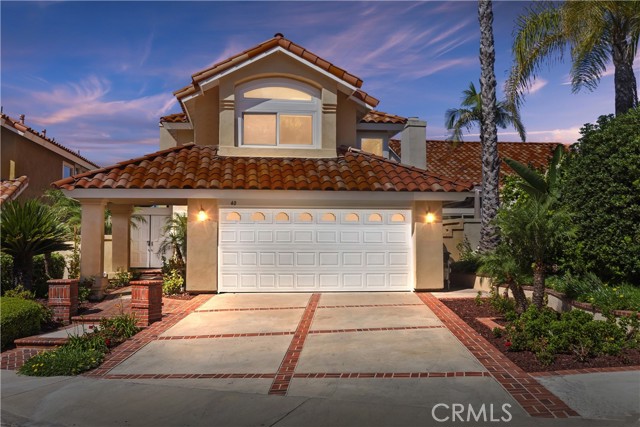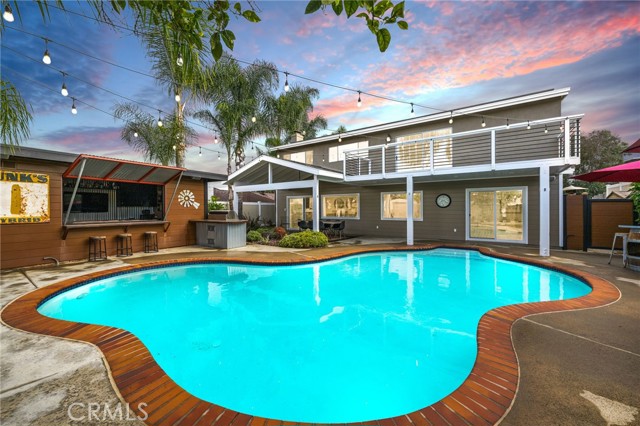24741 Hendon Street
Laguna Hills, CA 92653
Sold
24741 Hendon Street
Laguna Hills, CA 92653
Sold
Have you been searching for a huge yard, cul-de-sac street, quiet neighborhood with no HOA, no Mello Roos and privacy? If so, put this home on the top of your list to see today. Exquisite residence with 4-bedrooms plus den/office or play room, in addition to the upstairs primary suite, there is main-floor primary suite with a private bathroom with walk-in shower and bench, plus a powder room for guests, 3.5 total bathrooms. Elevated pie shaped lot with nearly 9,000 square feet of land and views of trees and mountains backing to a greenbelt near 2 beautiful parks. It has the perfect blend of modern comfort and classic appeal, making it an ideal haven for you. 3 car direct access garage with new roll up doors with remote openers plus driveway. Open-concept living and dining areas are flooded with natural light with two story ceilings, creating a warm and inviting atmosphere. There are 3 fireplaces (living room, family room and primary bedroom), central heat and air, newer water heater, re-pipe, ceiling fans and LED recessed lighting. The gourmet kitchen is a chef's delight, boasting new quartz slab countertops, stainless steel built-in appliances, and ample cabinet space as well as an island and large breakfast nook with heated floor!. The breakfast nook, kitchen, family room and living room overlook the beautifully landscaped backyard, providing a picturesque setting for your morning coffee. The primary suite has a fireplace and retreat, 2 organized closets one walk-in, spa-like ensuite bathroom featuring dual vanities, a jetted tub with a view and a separate walk-in shower. All 3 upstairs bedrooms have vaulted ceilings and organized closets and 2 have ceiling fans. All bathrooms have been renovated and upper hall bath has dual sinks. Versatile room off upper hallway that can be a play room, office, den or study. The home has fresh paint throughout, new carpet and gorgeous limestone flooring throughout the lower level. Step outside to discover a private backyard oasis with an enormous wrap around patio, perfect for al fresco dining and entertaining. Lots of grass, fruit trees, and provides a serene escape from the hustle and bustle of daily life. Ideally located near sought after schools, parks, shopping centers, and.easy access to major freeways ensures a seamless commute to nearby urban centers. Don't miss the opportunity to make this house your dream home!
PROPERTY INFORMATION
| MLS # | OC23229047 | Lot Size | 8,800 Sq. Ft. |
| HOA Fees | $0/Monthly | Property Type | Single Family Residence |
| Price | $ 1,500,000
Price Per SqFt: $ 535 |
DOM | 386 Days |
| Address | 24741 Hendon Street | Type | Residential |
| City | Laguna Hills | Sq.Ft. | 2,802 Sq. Ft. |
| Postal Code | 92653 | Garage | 3 |
| County | Orange | Year Built | 1988 |
| Bed / Bath | 4 / 3.5 | Parking | 6 |
| Built In | 1988 | Status | Closed |
| Sold Date | 2024-02-06 |
INTERIOR FEATURES
| Has Laundry | Yes |
| Laundry Information | Gas Dryer Hookup, Individual Room, Inside, Washer Hookup |
| Has Fireplace | Yes |
| Fireplace Information | Family Room, Living Room, Primary Bedroom, Gas, Gas Starter, Wood Burning |
| Has Appliances | Yes |
| Kitchen Appliances | Convection Oven, Dishwasher, Electric Oven, Disposal, Gas Cooktop, Gas Water Heater, Microwave, Self Cleaning Oven, Trash Compactor, Vented Exhaust Fan, Water Line to Refrigerator |
| Kitchen Information | Kitchen Island, Kitchen Open to Family Room, Quartz Counters |
| Kitchen Area | Breakfast Nook, Dining Room |
| Has Heating | Yes |
| Heating Information | Central, Forced Air, Natural Gas |
| Room Information | Den, Dressing Area, Family Room, Formal Entry, Guest/Maid's Quarters, Kitchen, Laundry, Living Room, Loft, Main Floor Bedroom, Main Floor Primary Bedroom, Primary Bathroom, Primary Bedroom, Primary Suite, Office, Retreat, Two Primaries, Walk-In Closet |
| Has Cooling | Yes |
| Cooling Information | Central Air |
| Flooring Information | Carpet, Stone |
| InteriorFeatures Information | Bar, Built-in Features, Cathedral Ceiling(s), Ceiling Fan(s), High Ceilings, In-Law Floorplan, Open Floorplan, Pantry, Quartz Counters, Recessed Lighting, Stone Counters, Two Story Ceilings |
| DoorFeatures | Double Door Entry, Mirror Closet Door(s), Panel Doors |
| EntryLocation | Ground |
| Entry Level | 1 |
| Has Spa | No |
| SpaDescription | None |
| SecuritySafety | Carbon Monoxide Detector(s), Smoke Detector(s) |
| Bathroom Information | Bathtub, Shower, Shower in Tub, Double sinks in bath(s), Double Sinks in Primary Bath, Exhaust fan(s), Granite Counters, Jetted Tub, Linen Closet/Storage, Main Floor Full Bath, Privacy toilet door, Remodeled, Separate tub and shower, Upgraded, Vanity area, Walk-in shower |
| Main Level Bedrooms | 1 |
| Main Level Bathrooms | 1 |
EXTERIOR FEATURES
| ExteriorFeatures | Lighting, Rain Gutters |
| FoundationDetails | Slab |
| Roof | Tile |
| Has Pool | No |
| Pool | None |
| Has Patio | Yes |
| Patio | Concrete, Patio, Porch, Front Porch, Slab, Wrap Around |
| Has Fence | Yes |
| Fencing | Block, Wrought Iron |
| Has Sprinklers | Yes |
WALKSCORE
MAP
MORTGAGE CALCULATOR
- Principal & Interest:
- Property Tax: $1,600
- Home Insurance:$119
- HOA Fees:$0
- Mortgage Insurance:
PRICE HISTORY
| Date | Event | Price |
| 02/06/2024 | Sold | $1,560,000 |
| 12/21/2023 | Listed | $1,500,000 |

Topfind Realty
REALTOR®
(844)-333-8033
Questions? Contact today.
Interested in buying or selling a home similar to 24741 Hendon Street?
Listing provided courtesy of John Sturdevant, Regency Real Estate Brokers. Based on information from California Regional Multiple Listing Service, Inc. as of #Date#. This information is for your personal, non-commercial use and may not be used for any purpose other than to identify prospective properties you may be interested in purchasing. Display of MLS data is usually deemed reliable but is NOT guaranteed accurate by the MLS. Buyers are responsible for verifying the accuracy of all information and should investigate the data themselves or retain appropriate professionals. Information from sources other than the Listing Agent may have been included in the MLS data. Unless otherwise specified in writing, Broker/Agent has not and will not verify any information obtained from other sources. The Broker/Agent providing the information contained herein may or may not have been the Listing and/or Selling Agent.
