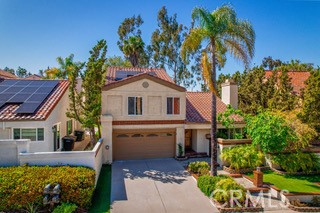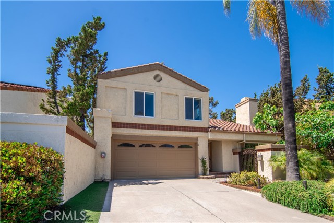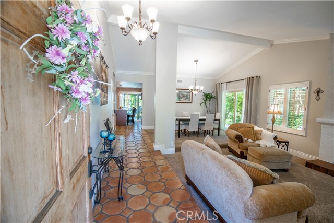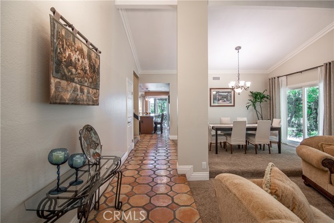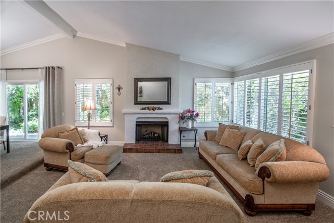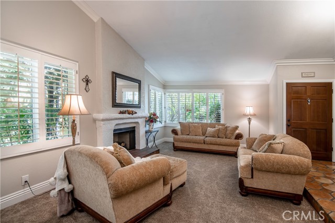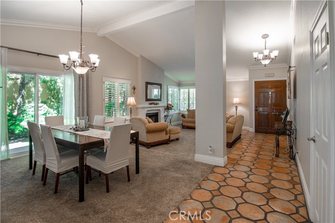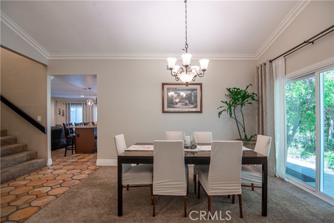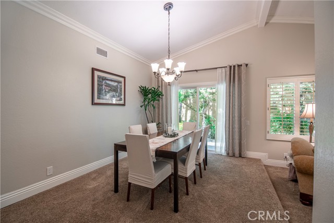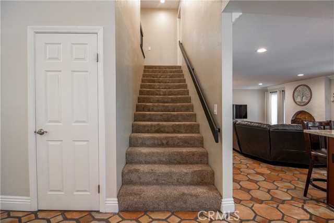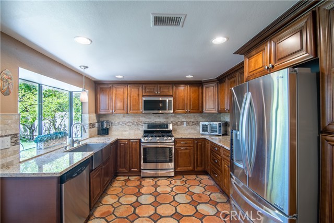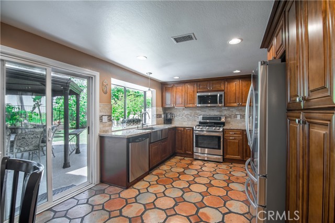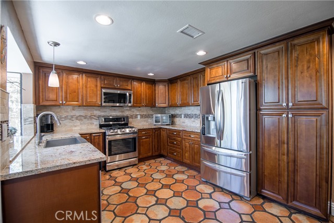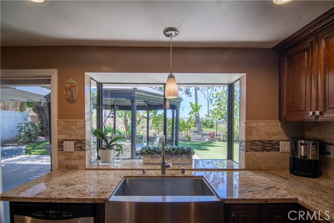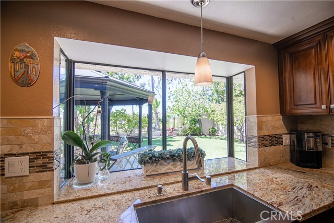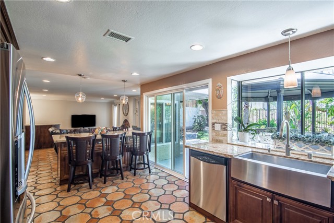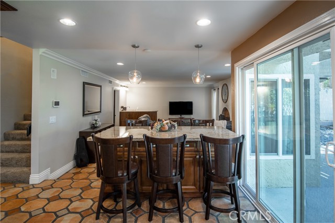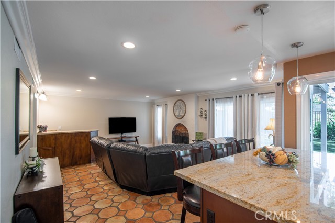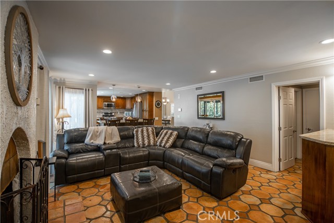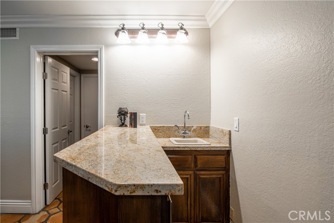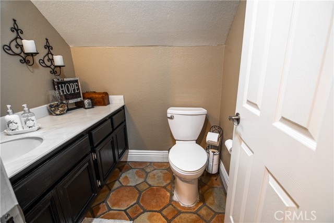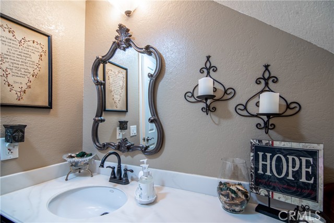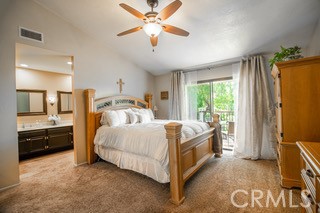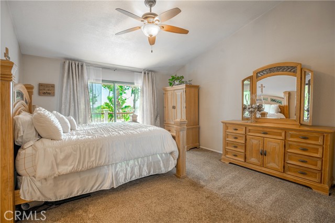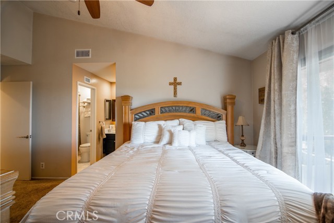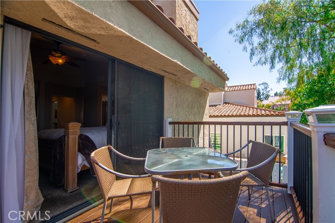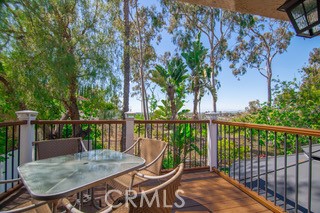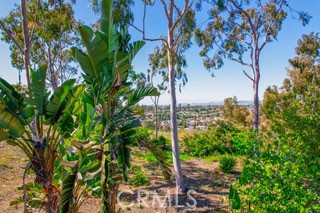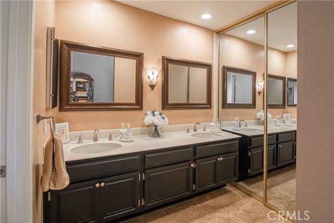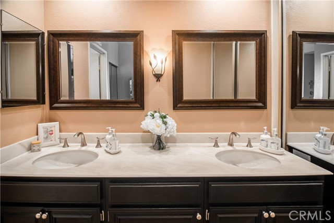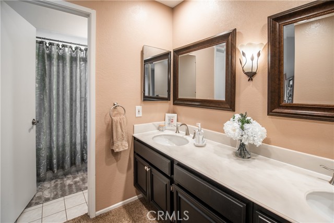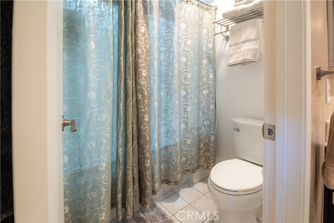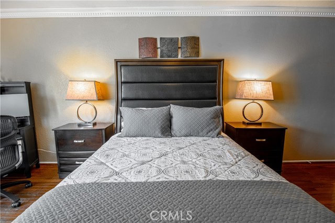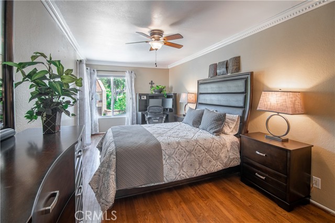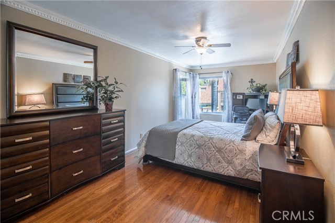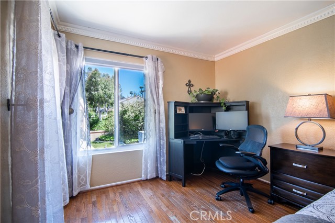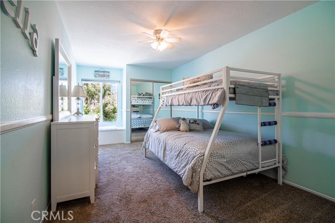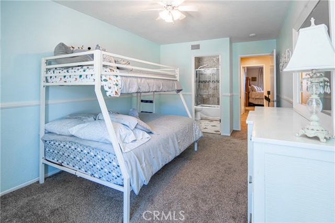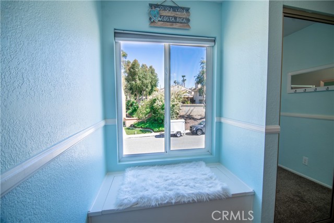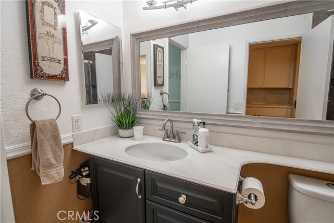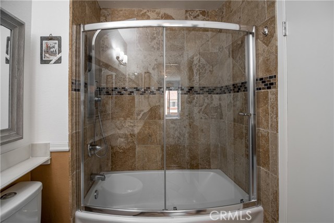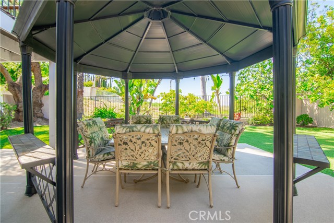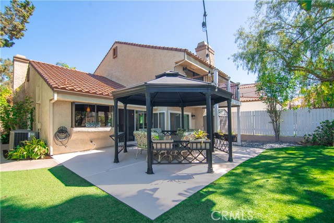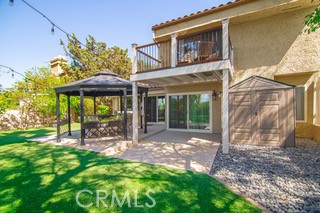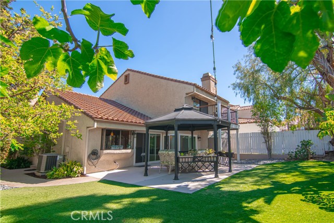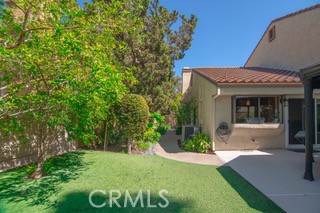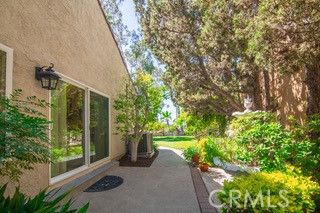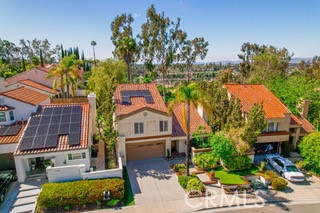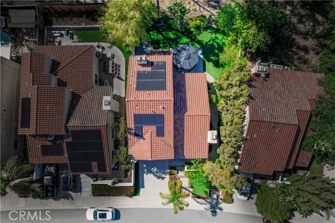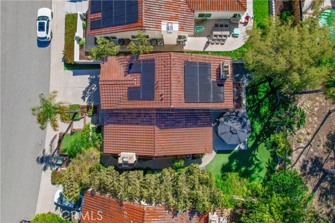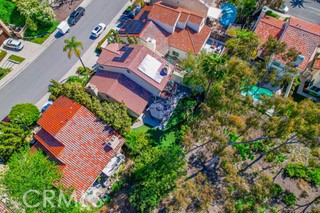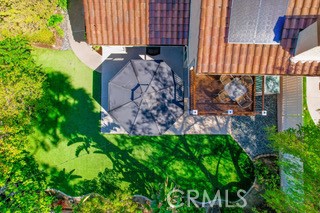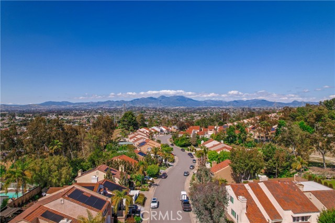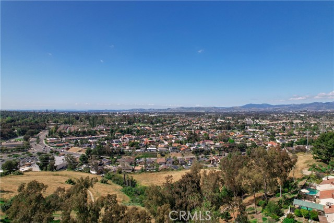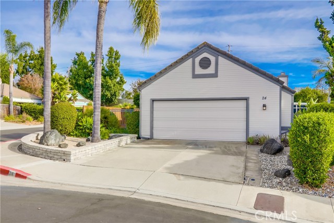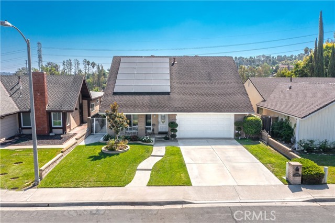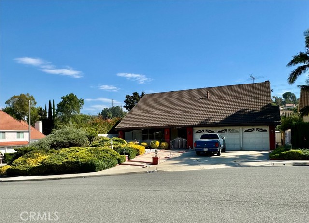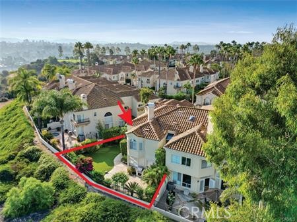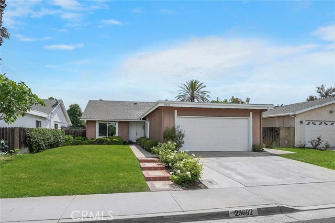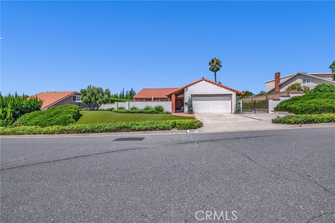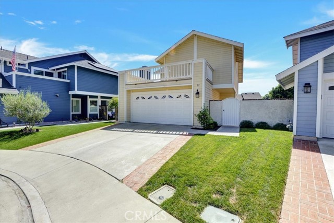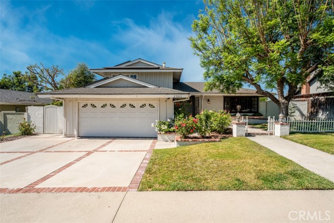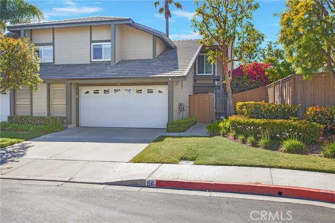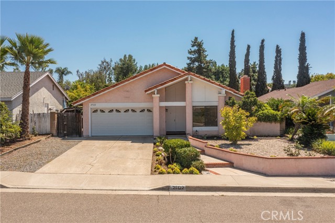24851 Luna Bonita Drive
Laguna Hills, CA 92653
Sold
24851 Luna Bonita Drive
Laguna Hills, CA 92653
Sold
Welcome to 24851 LUNA BONITA, In the Quiet Hill Top Sunrise Community. Enjoy Stunning Sunsets, City Lights, and Mountain Views from your Entertainers Backyard and Master Suite Balcony. Featuring an Open Floor Plan that Hosts a Spacious Living and Dining Area, Fabulous Upgraded Kitchen with Large Island, Granite Counter Tops and Stainless Steel Appliances are sure to captivate your Guests. Kick Back in this Vast Family Room with Cozy Fireplace and Beverage Bar. A Generous Master Suite is adorned with Balcony Views, Walk In Closet and Full Bath with Double Vanity Sinks. This 2,188 square foot Mediterranean Style Home Oasis Contains 3 Bedrooms and 2 full Baths with a 1/2 Bath on lower level. This Tropical Retreat is Landscaped with Synthetic Turf From and Back. The Two Car Garage has plenty of room for all your Tools and Toys with Direct Access. Inside Laundry Room is modestly tucked in Hallway leading to the Garage. This is one of the Best Locations in Orange County with Convenient, Close Freeway Access, Neighboring Laguna Niguel Regional Park, Nellie Gail Swim and Tennis Club and 10 minute Drive to Spectacular Salt Creek Beach. No HOA or Mello Roos! Welcome Home to Laguna Hills.
PROPERTY INFORMATION
| MLS # | OC23085180 | Lot Size | 5,500 Sq. Ft. |
| HOA Fees | $0/Monthly | Property Type | Single Family Residence |
| Price | $ 1,100,000
Price Per SqFt: $ 503 |
DOM | 918 Days |
| Address | 24851 Luna Bonita Drive | Type | Residential |
| City | Laguna Hills | Sq.Ft. | 2,188 Sq. Ft. |
| Postal Code | 92653 | Garage | 2 |
| County | Orange | Year Built | 1978 |
| Bed / Bath | 3 / 2.5 | Parking | 2 |
| Built In | 1978 | Status | Closed |
| Sold Date | 2023-06-30 |
INTERIOR FEATURES
| Has Laundry | Yes |
| Laundry Information | Gas & Electric Dryer Hookup, In Closet, Inside |
| Has Fireplace | Yes |
| Fireplace Information | Family Room, Living Room, Gas |
| Has Appliances | Yes |
| Kitchen Appliances | Dishwasher, Gas Oven, Gas Range, High Efficiency Water Heater, Microwave |
| Kitchen Information | Granite Counters, Kitchen Island, Kitchen Open to Family Room, Remodeled Kitchen |
| Has Heating | Yes |
| Heating Information | Central, ENERGY STAR Qualified Equipment, Fireplace(s), Forced Air |
| Room Information | All Bedrooms Up, Attic, Family Room, Kitchen, Laundry, Living Room, Master Bathroom, Master Bedroom, Walk-In Closet |
| Has Cooling | Yes |
| Cooling Information | Central Air, ENERGY STAR Qualified Equipment, Gas |
| Flooring Information | Carpet, Tile |
| InteriorFeatures Information | Balcony, Bar, Crown Molding, Granite Counters |
| EntryLocation | 1 |
| Entry Level | 1 |
| Bathroom Information | Bathtub, Shower in Tub, Closet in bathroom, Double Sinks In Master Bath, Exhaust fan(s) |
| Main Level Bedrooms | 3 |
| Main Level Bathrooms | 2 |
EXTERIOR FEATURES
| Has Pool | No |
| Pool | None |
| Has Sprinklers | Yes |
WALKSCORE
MAP
MORTGAGE CALCULATOR
- Principal & Interest:
- Property Tax: $1,173
- Home Insurance:$119
- HOA Fees:$0
- Mortgage Insurance:
PRICE HISTORY
| Date | Event | Price |
| 06/30/2023 | Sold | $1,200,000 |
| 05/17/2023 | Listed | $1,100,000 |

Topfind Realty
REALTOR®
(844)-333-8033
Questions? Contact today.
Interested in buying or selling a home similar to 24851 Luna Bonita Drive?
Laguna Hills Similar Properties
Listing provided courtesy of Dan Blankenship, Keller Williams Realty. Based on information from California Regional Multiple Listing Service, Inc. as of #Date#. This information is for your personal, non-commercial use and may not be used for any purpose other than to identify prospective properties you may be interested in purchasing. Display of MLS data is usually deemed reliable but is NOT guaranteed accurate by the MLS. Buyers are responsible for verifying the accuracy of all information and should investigate the data themselves or retain appropriate professionals. Information from sources other than the Listing Agent may have been included in the MLS data. Unless otherwise specified in writing, Broker/Agent has not and will not verify any information obtained from other sources. The Broker/Agent providing the information contained herein may or may not have been the Listing and/or Selling Agent.
