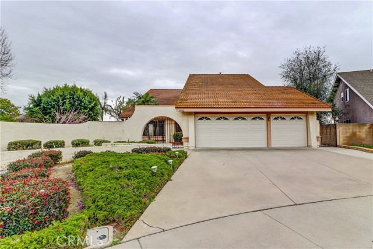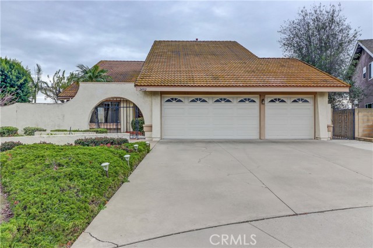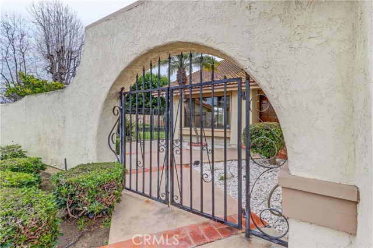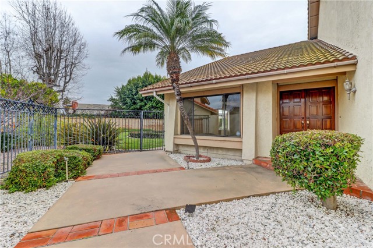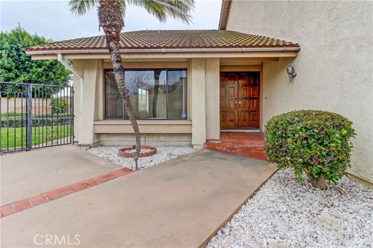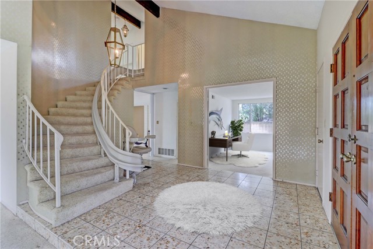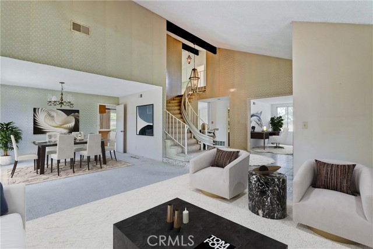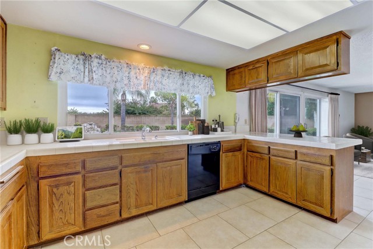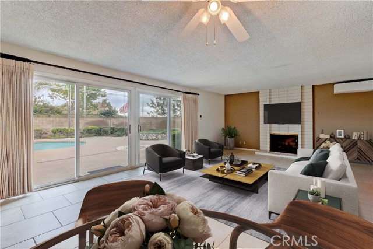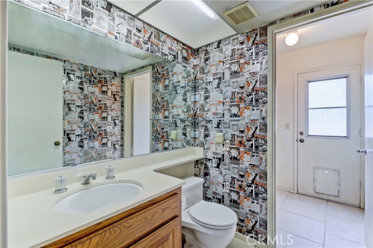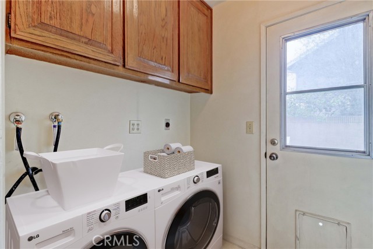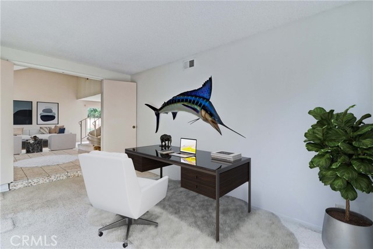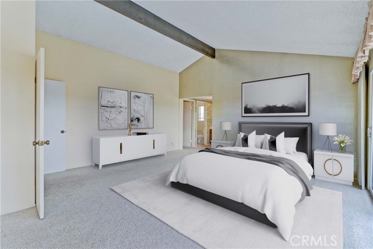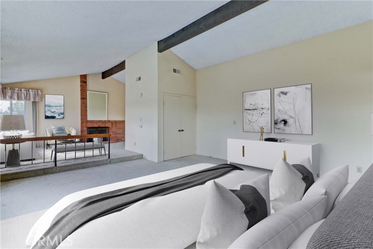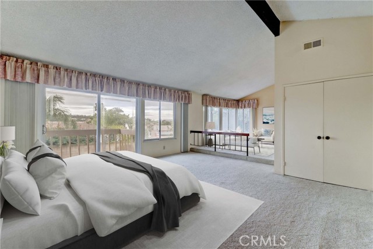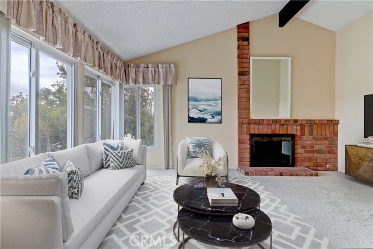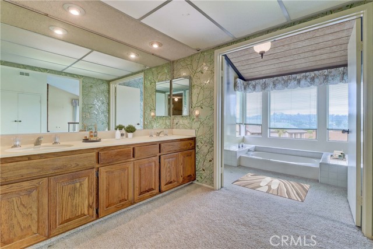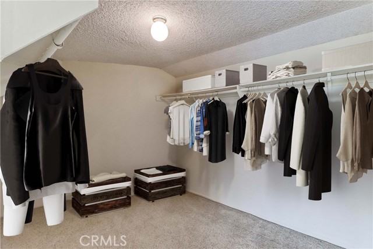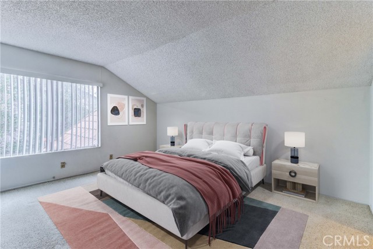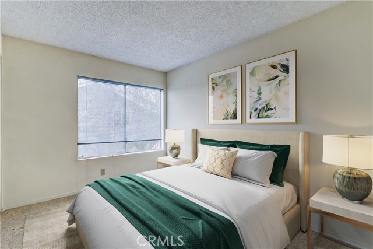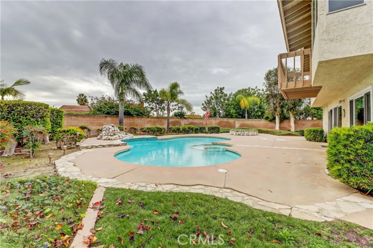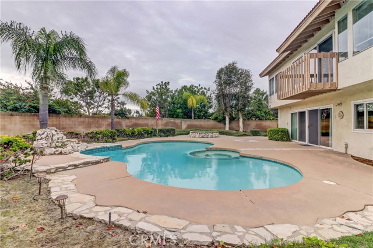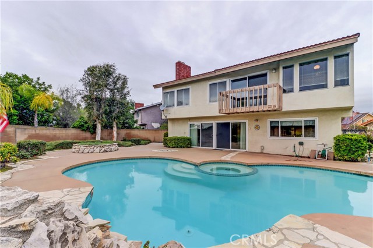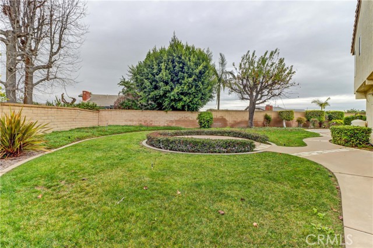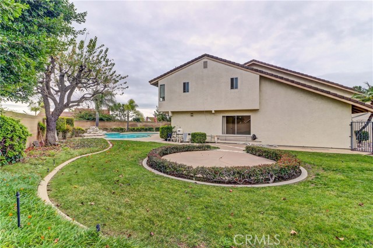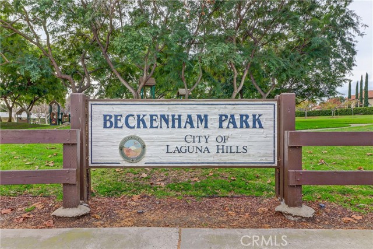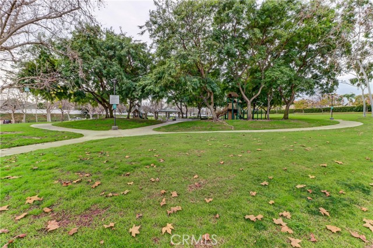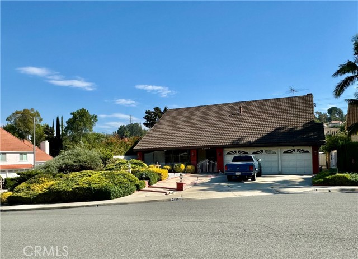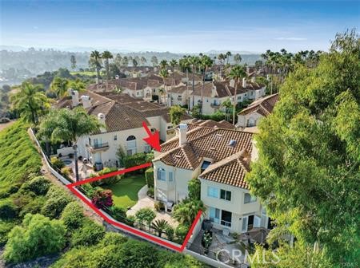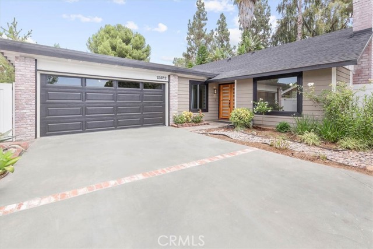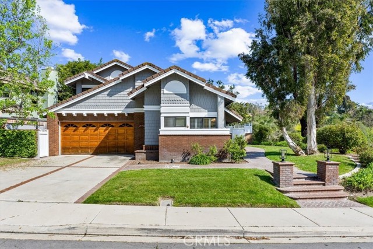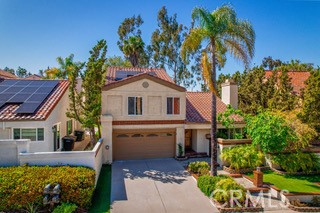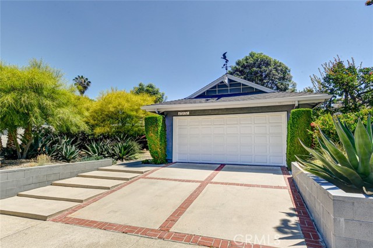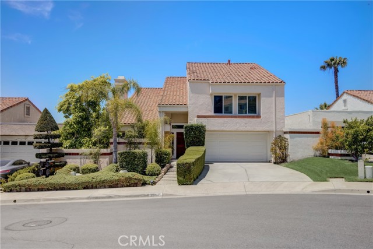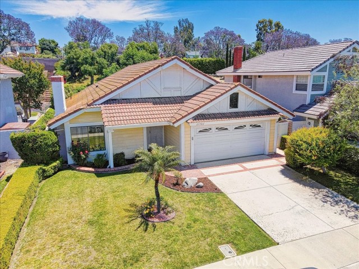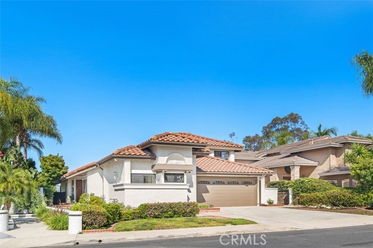24912 Luton Street
Laguna Hills, CA 92653
Sold
24912 Luton Street
Laguna Hills, CA 92653
Sold
Welcome to Luton Street! Get your paintbrush out and come make this the home of your dreams. Sitting tucked back in the corner of the cul-de-sac, this home has an oversized pie shaped lot. It sits up above the homes on the street below giving the yard a feel of openness and privacy. There’s a sparkling blue pool with attached spa. This home is perfect for entertaining with its kitchen that opens right into the family room and a large slider leading straight out to the pool. There’s even a bathroom with an exterior door for swimmers to use without tracking water through the house. The floorplan of the house has a great flow. There’s a separate living room and formal dining area off the kitchen. There’s also a downstairs bedroom perfect for guests coming to visit. Upstairs, the master suite is HUGE! There’s a separate step-up area complete with fireplace that would make a great space for working from home or a private sitting area for watching TV. The master bath is expansive with a large walk-in closet, dual sinks, and a sunken tub with a view over the neighborhood. There’s a gated courtyard off the front door providing more privacy and security. There is also a 3-car garage. One of the best features of this property is its proximity to the park that is right at the head of the street. It is perfect for the kids and/or grandkids to play or for taking leisurely walks. Don’t miss your opportunity to own this very special home! This home has been virtually staged.
PROPERTY INFORMATION
| MLS # | PW23001154 | Lot Size | 11,500 Sq. Ft. |
| HOA Fees | $0/Monthly | Property Type | Single Family Residence |
| Price | $ 1,300,000
Price Per SqFt: $ 441 |
DOM | 1034 Days |
| Address | 24912 Luton Street | Type | Residential |
| City | Laguna Hills | Sq.Ft. | 2,949 Sq. Ft. |
| Postal Code | 92653 | Garage | 3 |
| County | Orange | Year Built | 1976 |
| Bed / Bath | 3 / 2.5 | Parking | 3 |
| Built In | 1976 | Status | Closed |
| Sold Date | 2023-02-16 |
INTERIOR FEATURES
| Has Laundry | Yes |
| Laundry Information | Electric Dryer Hookup, Gas & Electric Dryer Hookup, Individual Room, Washer Hookup |
| Has Fireplace | Yes |
| Fireplace Information | Family Room, Master Retreat |
| Kitchen Information | Walk-In Pantry |
| Kitchen Area | Breakfast Counter / Bar, Family Kitchen, Dining Room, In Kitchen |
| Has Heating | Yes |
| Heating Information | Central |
| Room Information | Entry, Family Room, Formal Entry, Kitchen, Laundry, Living Room, Main Floor Bedroom, Office, Walk-In Closet, Walk-In Pantry |
| Has Cooling | Yes |
| Cooling Information | See Remarks |
| Flooring Information | Tile |
| InteriorFeatures Information | Beamed Ceilings, Block Walls, Cathedral Ceiling(s) |
| Main Level Bedrooms | 1 |
| Main Level Bathrooms | 1 |
EXTERIOR FEATURES
| Has Pool | Yes |
| Pool | Private |
WALKSCORE
MAP
MORTGAGE CALCULATOR
- Principal & Interest:
- Property Tax: $1,387
- Home Insurance:$119
- HOA Fees:$0
- Mortgage Insurance:
PRICE HISTORY
| Date | Event | Price |
| 02/16/2023 | Sold | $1,280,000 |
| 01/28/2023 | Active Under Contract | $1,300,000 |
| 01/17/2023 | Listed | $1,300,000 |

Topfind Realty
REALTOR®
(844)-333-8033
Questions? Contact today.
Interested in buying or selling a home similar to 24912 Luton Street?
Laguna Hills Similar Properties
Listing provided courtesy of Tracy Frasz, Triple Crown Real Estate. Based on information from California Regional Multiple Listing Service, Inc. as of #Date#. This information is for your personal, non-commercial use and may not be used for any purpose other than to identify prospective properties you may be interested in purchasing. Display of MLS data is usually deemed reliable but is NOT guaranteed accurate by the MLS. Buyers are responsible for verifying the accuracy of all information and should investigate the data themselves or retain appropriate professionals. Information from sources other than the Listing Agent may have been included in the MLS data. Unless otherwise specified in writing, Broker/Agent has not and will not verify any information obtained from other sources. The Broker/Agent providing the information contained herein may or may not have been the Listing and/or Selling Agent.
