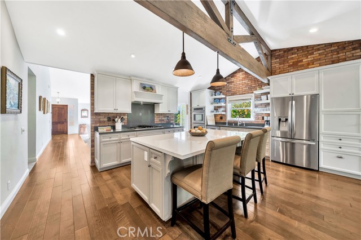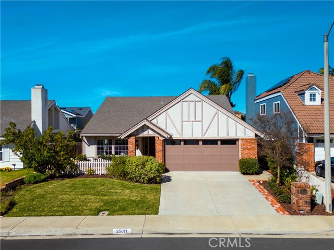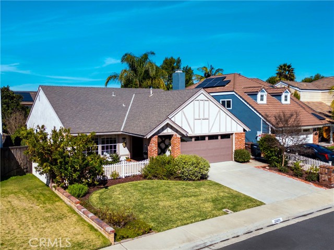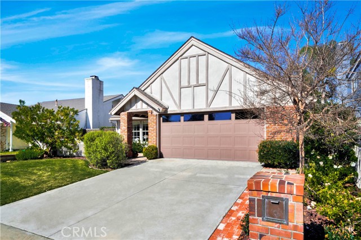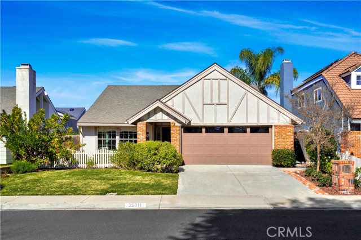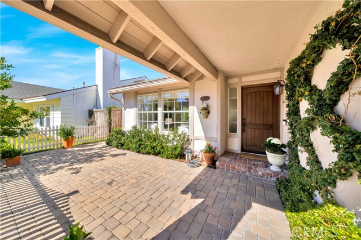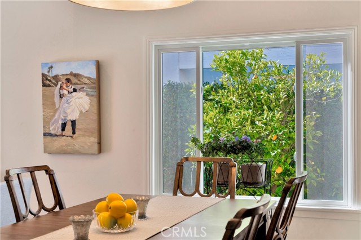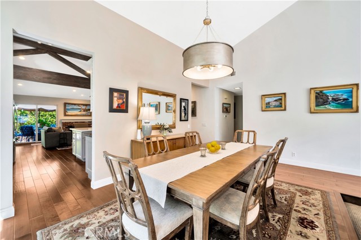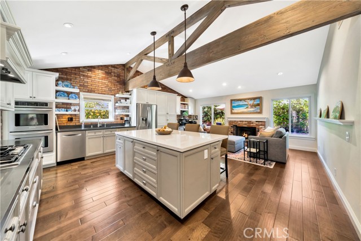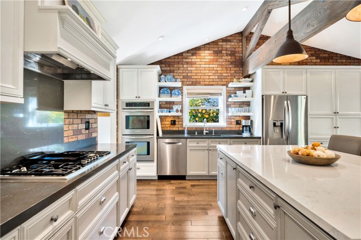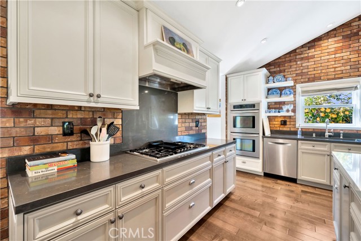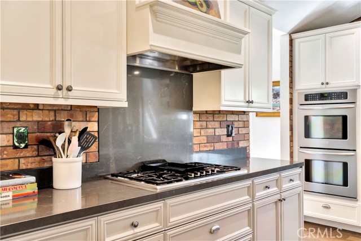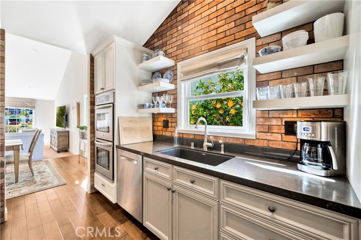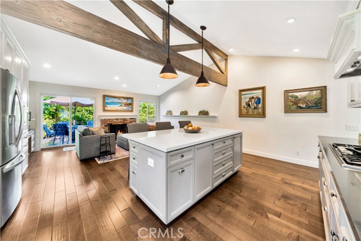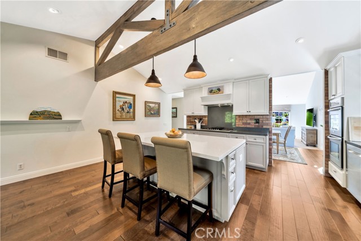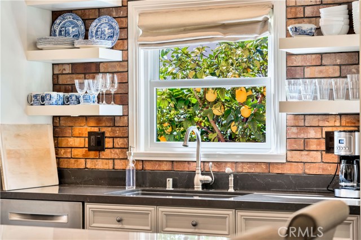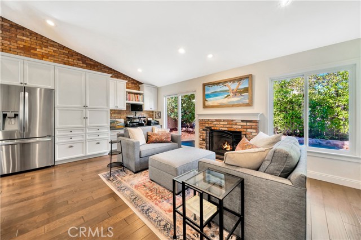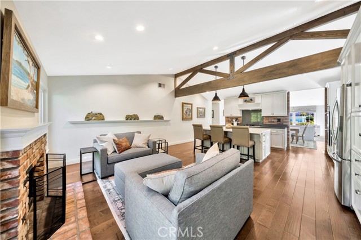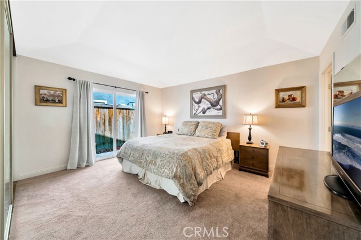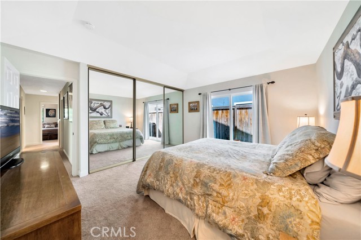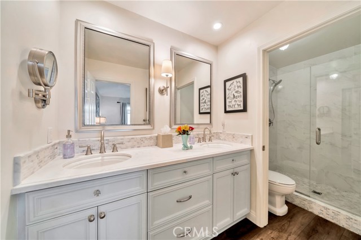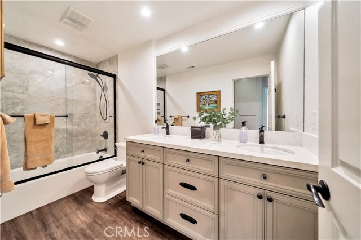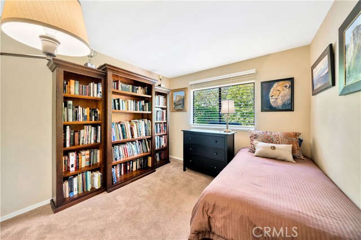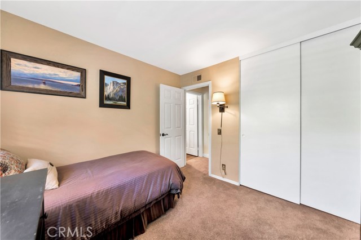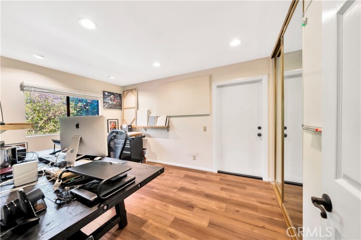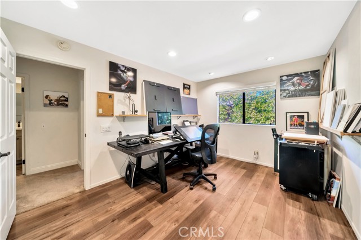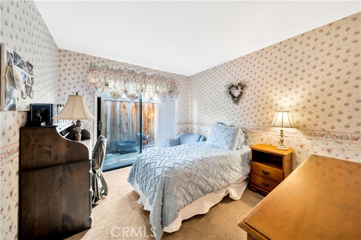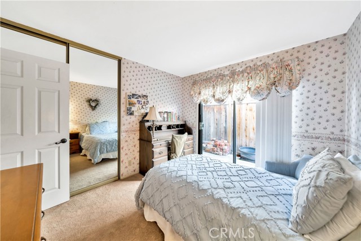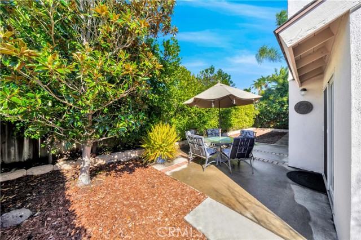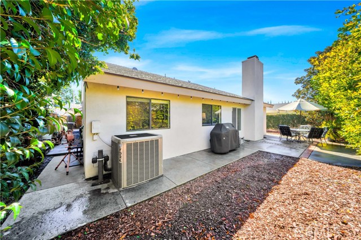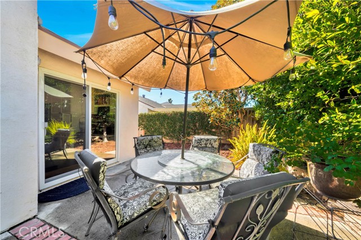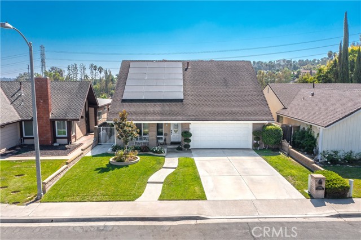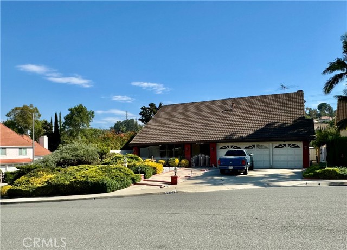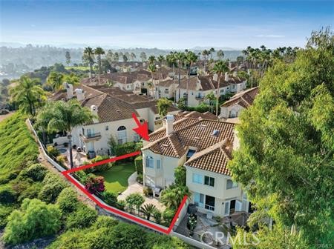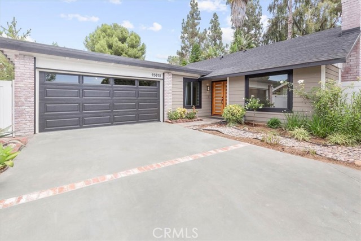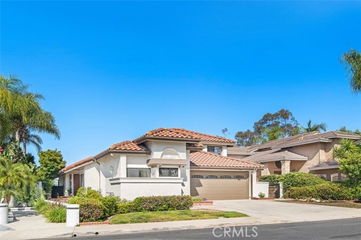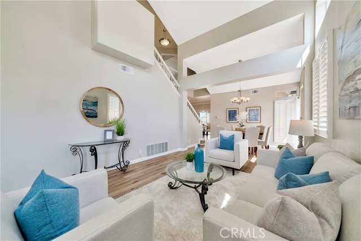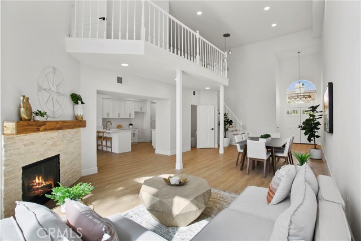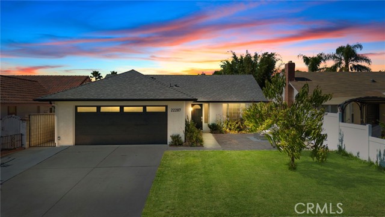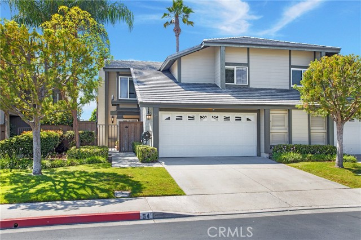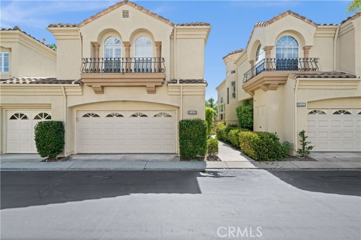25011 Katie Avenue
Laguna Hills, CA 92653
Sold
25011 Katie Avenue
Laguna Hills, CA 92653
Sold
Beautiful Cape Cod home in Laguna Hills, featuring a single-level layout with four bedrooms and two upgraded bathrooms. This house, nestled in a quiet cul-de-sac of a highly desirable area, is presented as immaculate and move-in ready. The home embodies warmth and welcoming vibes through its lovely living room, dining room, and family room that includes a cozy fireplace. The state-of-the-art kitchen designed to fulfill a chef's dream, features Caesarstone and Cambria quartz countertops. Many drawers and cupboards have wood storage inserts and wood pullout trays. The island contains two appliance lifts and a pull out trash and recycling container as well as all soft-close drawers and cupboards. Exquisite light fixtures and strategically placed under-cabinets lighting illuminate every corner of this kitchen, showcasing its beauty to its fullest extent. This home is move in ready, awaiting it's new future homeowners. You won't want to miss out on this home. **HOME IS A "SMART BUYER CERTIFIED HOME!" All inspections, disclosures, reports, including a clear title have been completed. Home warranty is already in place!
PROPERTY INFORMATION
| MLS # | OC24024291 | Lot Size | 5,100 Sq. Ft. |
| HOA Fees | $0/Monthly | Property Type | Single Family Residence |
| Price | $ 1,200,000
Price Per SqFt: $ 633 |
DOM | 647 Days |
| Address | 25011 Katie Avenue | Type | Residential |
| City | Laguna Hills | Sq.Ft. | 1,895 Sq. Ft. |
| Postal Code | 92653 | Garage | 2 |
| County | Orange | Year Built | 1978 |
| Bed / Bath | 4 / 2 | Parking | 2 |
| Built In | 1978 | Status | Closed |
| Sold Date | 2024-04-03 |
INTERIOR FEATURES
| Has Laundry | Yes |
| Laundry Information | In Garage |
| Has Fireplace | Yes |
| Fireplace Information | Family Room |
| Has Appliances | Yes |
| Kitchen Appliances | Dishwasher, Double Oven, Disposal, Gas Range, Gas Cooktop, Refrigerator, Water Heater |
| Kitchen Information | Kitchen Island, Kitchen Open to Family Room, Remodeled Kitchen |
| Kitchen Area | Dining Room |
| Has Heating | Yes |
| Heating Information | Central, Fireplace(s) |
| Room Information | All Bedrooms Down, Family Room, Kitchen, Laundry, Living Room |
| Has Cooling | Yes |
| Cooling Information | Central Air |
| Flooring Information | Carpet, Wood |
| InteriorFeatures Information | High Ceilings, Recessed Lighting |
| DoorFeatures | Sliding Doors |
| EntryLocation | Front |
| Entry Level | 1 |
| Has Spa | No |
| SpaDescription | None |
| SecuritySafety | Carbon Monoxide Detector(s), Smoke Detector(s) |
| Bathroom Information | Shower in Tub, Double sinks in bath(s), Walk-in shower |
| Main Level Bedrooms | 4 |
| Main Level Bathrooms | 2 |
EXTERIOR FEATURES
| Has Pool | No |
| Pool | None |
| Has Patio | Yes |
| Patio | Brick, Patio, Front Porch |
| Has Fence | Yes |
| Fencing | Wood |
WALKSCORE
MAP
MORTGAGE CALCULATOR
- Principal & Interest:
- Property Tax: $1,280
- Home Insurance:$119
- HOA Fees:$0
- Mortgage Insurance:
PRICE HISTORY
| Date | Event | Price |
| 03/05/2024 | Active Under Contract | $1,200,000 |
| 02/28/2024 | Relisted | $1,200,000 |
| 02/14/2024 | Listed | $1,200,000 |

Topfind Realty
REALTOR®
(844)-333-8033
Questions? Contact today.
Interested in buying or selling a home similar to 25011 Katie Avenue?
Laguna Hills Similar Properties
Listing provided courtesy of Zen Ziejewski, Real Broker. Based on information from California Regional Multiple Listing Service, Inc. as of #Date#. This information is for your personal, non-commercial use and may not be used for any purpose other than to identify prospective properties you may be interested in purchasing. Display of MLS data is usually deemed reliable but is NOT guaranteed accurate by the MLS. Buyers are responsible for verifying the accuracy of all information and should investigate the data themselves or retain appropriate professionals. Information from sources other than the Listing Agent may have been included in the MLS data. Unless otherwise specified in writing, Broker/Agent has not and will not verify any information obtained from other sources. The Broker/Agent providing the information contained herein may or may not have been the Listing and/or Selling Agent.
