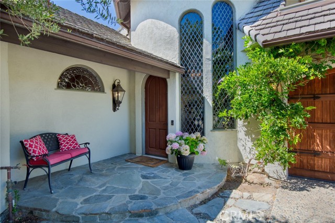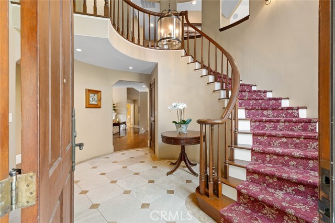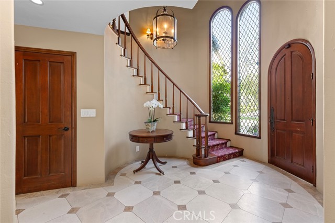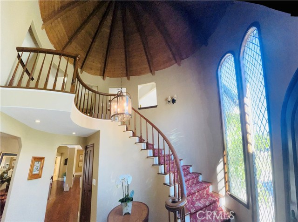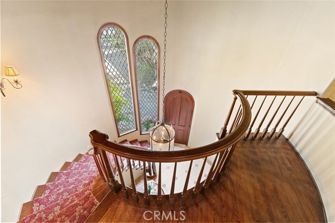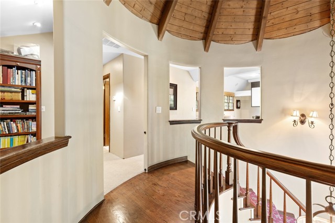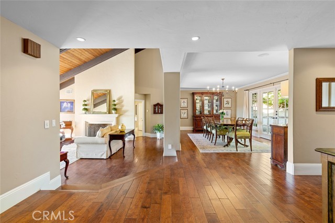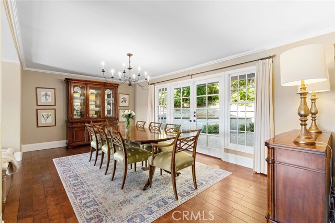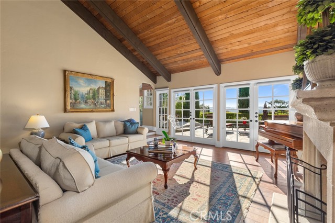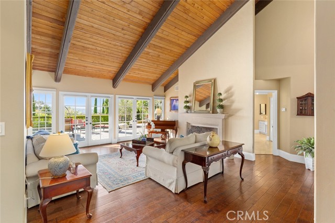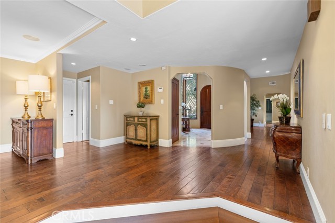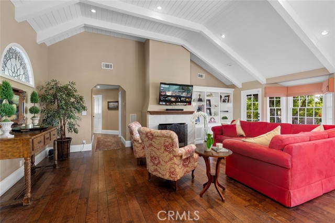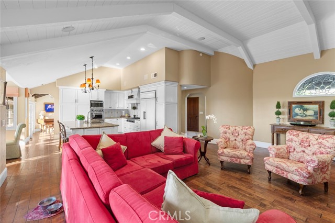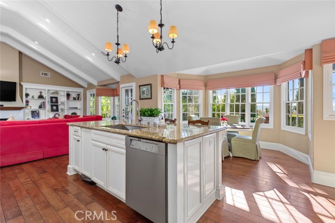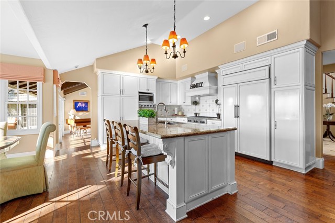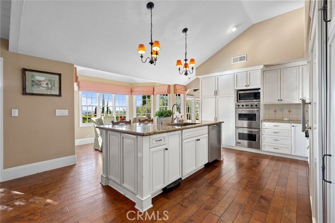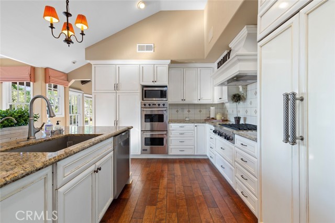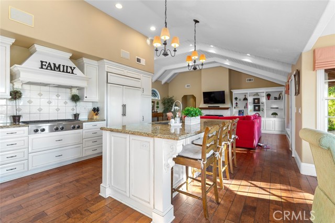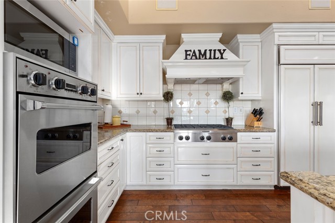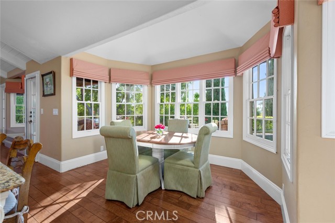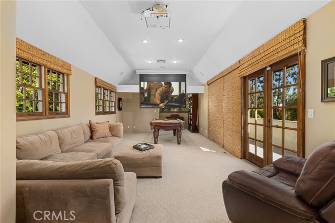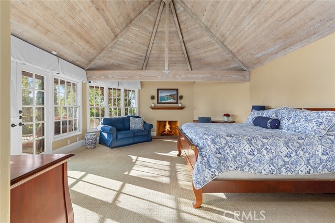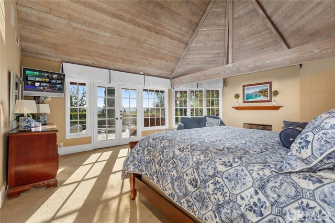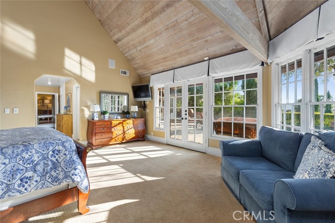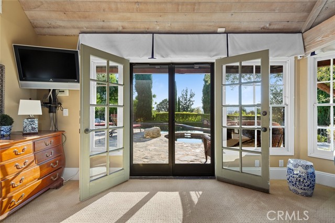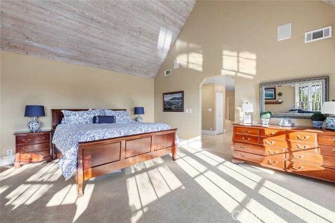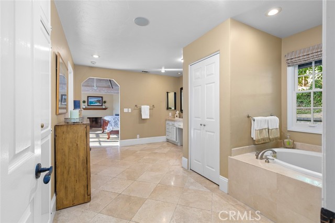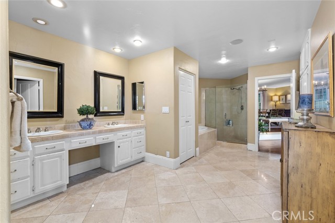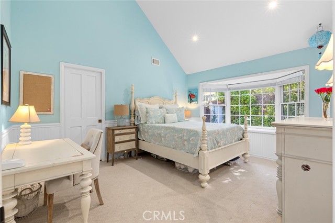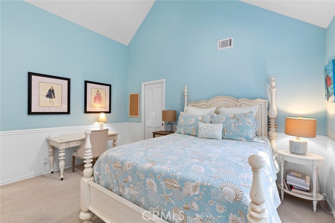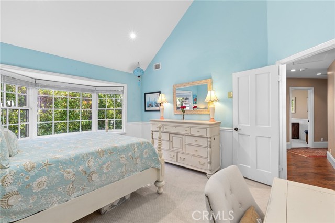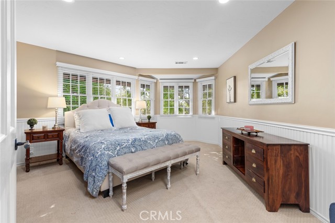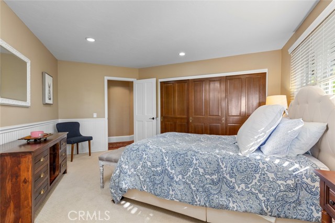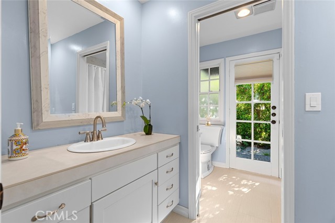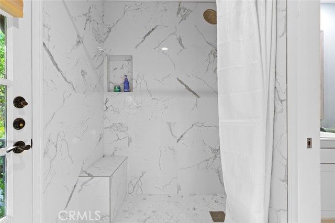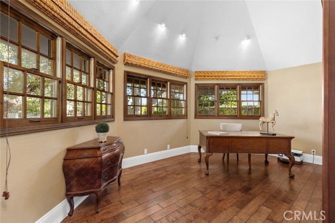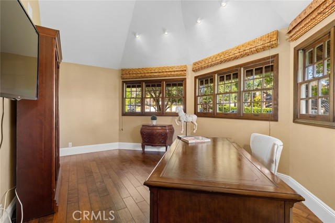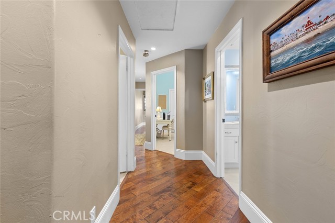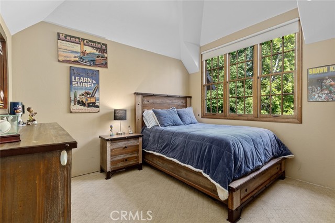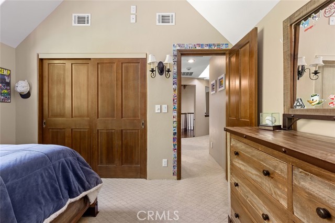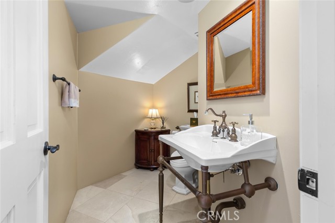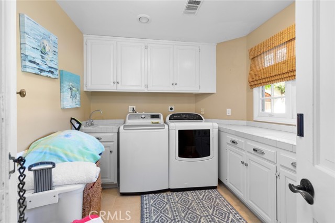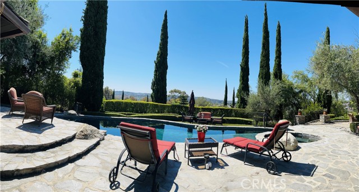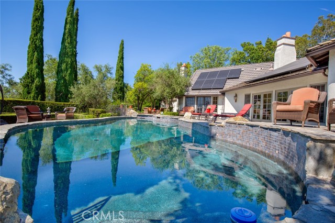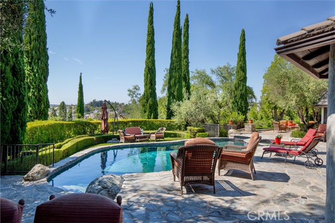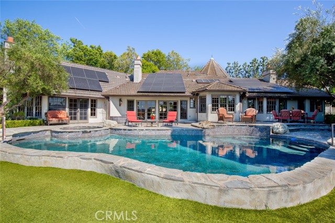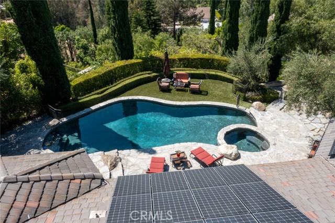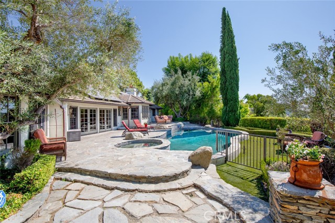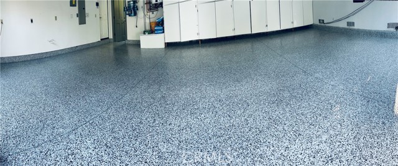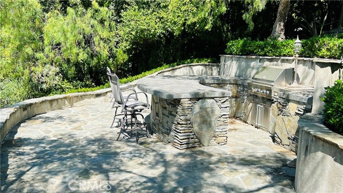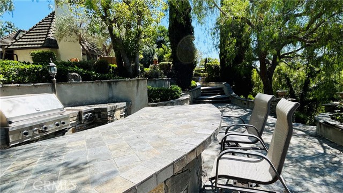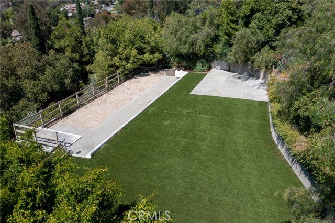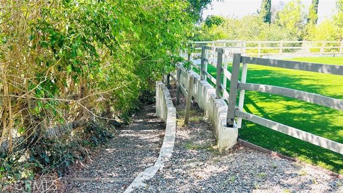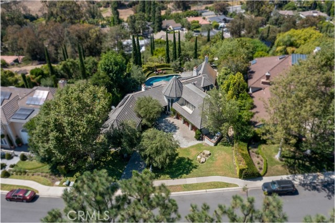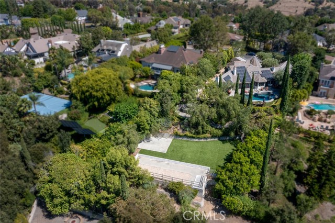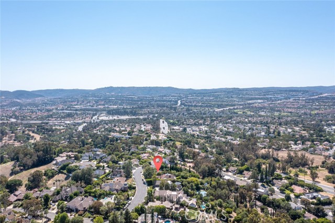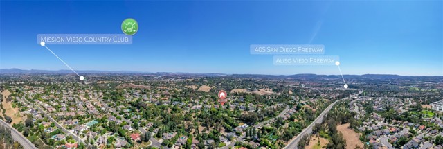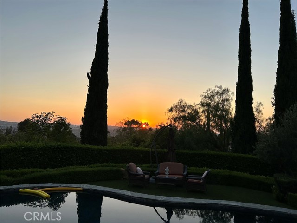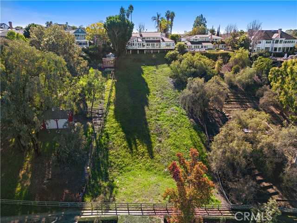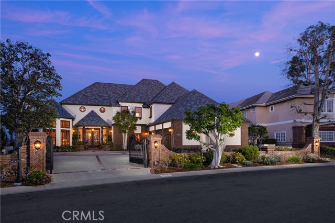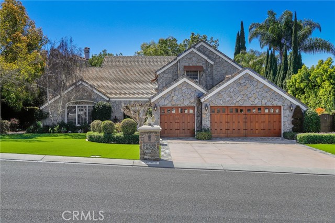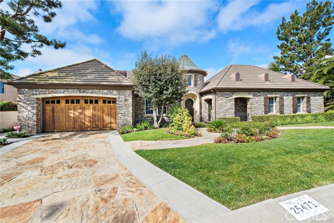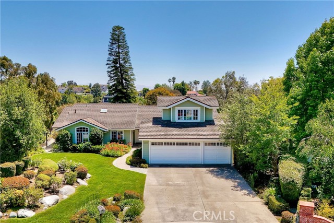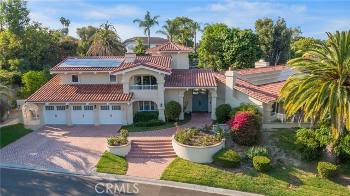25101 Buckskin Drive
Laguna Hills, CA 92653
Sold
25101 Buckskin Drive
Laguna Hills, CA 92653
Sold
Welcome to the prestigious Equestrian Estates in the Nellie Gail Ranch Community of Laguna Hills. This hilltop property offers amazing panoramic views and includes 5 bedrooms, 3.5 bathrooms, and a large bonus room with a movie theater and a pool table, which is great for family entertaining. The house has been previously upgraded with quality hardwood flooring, open kitchen and family room floor plan and many other upgrades including: copper pipe replacement with PEX, and a non-leased solar panel system consisting of 49 panels resulting material cost of home ownership savings. This ideal 2-story home features a master bedroom and three bedrooms on the first floor, as well as one bedroom and a large bonus room on the second floor for privacy. The property has 4,300 sqft of living space on a 2/3 acre lot, beautifully landscaped with a sport court ready for use. Additionally, there's a beautiful pebble tec salt-water pool & spa with amazing sunset views, as well as a large built-in BBQ with ample seating for family and guests. The front elevation showcases excellent architectural design, an impressive 3-car garage with wooden doors, and a newly installed epoxy garage floor, perfect for luxury cars. The large driveway provides enough room for 5 parking spaces. There are 3 A/C units and 3 fireplaces: in living room, family room and master bedroom. This property is zoned for up to 4 horses with direct access to the neighborhood horse trail. Low HOA dues, low property tax and no mello roos. This is truly your Dream Home!
PROPERTY INFORMATION
| MLS # | OC24159036 | Lot Size | 27,734 Sq. Ft. |
| HOA Fees | $182/Monthly | Property Type | Single Family Residence |
| Price | $ 3,350,000
Price Per SqFt: $ 784 |
DOM | 162 Days |
| Address | 25101 Buckskin Drive | Type | Residential |
| City | Laguna Hills | Sq.Ft. | 4,272 Sq. Ft. |
| Postal Code | 92653 | Garage | 3 |
| County | Orange | Year Built | 1979 |
| Bed / Bath | 5 / 3.5 | Parking | 7 |
| Built In | 1979 | Status | Closed |
| Sold Date | 2024-09-05 |
INTERIOR FEATURES
| Has Laundry | Yes |
| Laundry Information | Dryer Included, Individual Room, Inside, Washer Included |
| Has Fireplace | Yes |
| Fireplace Information | Family Room, Living Room, Primary Bedroom, Gas |
| Has Appliances | Yes |
| Kitchen Appliances | 6 Burner Stove, Built-In Range, Dishwasher, Gas Range, Gas Cooktop, Microwave, Refrigerator, Water Heater |
| Kitchen Information | Granite Counters, Kitchen Open to Family Room |
| Kitchen Area | Breakfast Nook, Dining Room |
| Has Heating | Yes |
| Heating Information | Central, Fireplace(s) |
| Room Information | Bonus Room, Family Room, Kitchen, Laundry, Living Room, Loft, Main Floor Primary Bedroom, Walk-In Closet |
| Has Cooling | Yes |
| Cooling Information | Central Air |
| Flooring Information | Carpet, Tile, Wood |
| EntryLocation | Front door |
| Entry Level | 1 |
| Has Spa | Yes |
| SpaDescription | Private, Heated, In Ground |
| WindowFeatures | Blinds, Drapes, Screens |
| Bathroom Information | Bathtub, Shower, Double Sinks in Primary Bath, Main Floor Full Bath, Walk-in shower |
| Main Level Bedrooms | 4 |
| Main Level Bathrooms | 3 |
EXTERIOR FEATURES
| Roof | Tile |
| Has Pool | Yes |
| Pool | Private, In Ground, Pebble, Salt Water |
| Has Patio | Yes |
| Patio | Patio Open |
WALKSCORE
MAP
MORTGAGE CALCULATOR
- Principal & Interest:
- Property Tax: $3,573
- Home Insurance:$119
- HOA Fees:$182
- Mortgage Insurance:
PRICE HISTORY
| Date | Event | Price |
| 09/05/2024 | Sold | $3,370,000 |
| 08/02/2024 | Listed | $3,350,000 |

Topfind Realty
REALTOR®
(844)-333-8033
Questions? Contact today.
Interested in buying or selling a home similar to 25101 Buckskin Drive?
Listing provided courtesy of Tina Vo, HPT Realty. Based on information from California Regional Multiple Listing Service, Inc. as of #Date#. This information is for your personal, non-commercial use and may not be used for any purpose other than to identify prospective properties you may be interested in purchasing. Display of MLS data is usually deemed reliable but is NOT guaranteed accurate by the MLS. Buyers are responsible for verifying the accuracy of all information and should investigate the data themselves or retain appropriate professionals. Information from sources other than the Listing Agent may have been included in the MLS data. Unless otherwise specified in writing, Broker/Agent has not and will not verify any information obtained from other sources. The Broker/Agent providing the information contained herein may or may not have been the Listing and/or Selling Agent.

