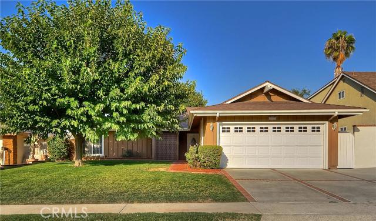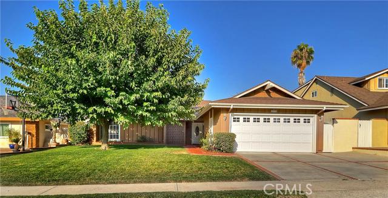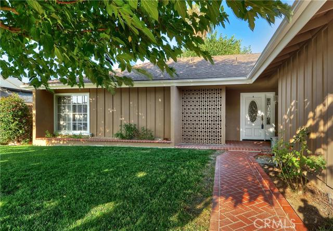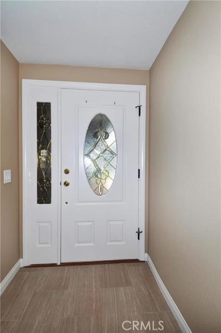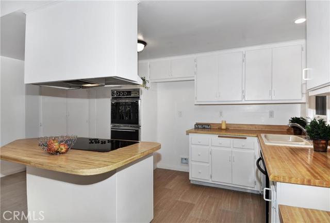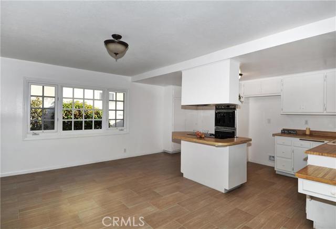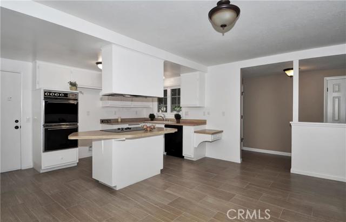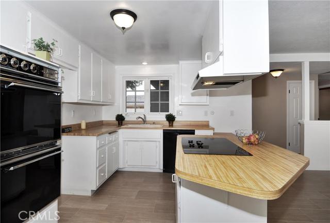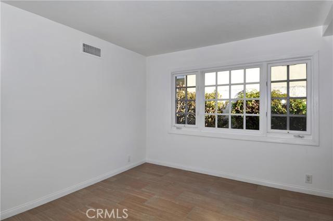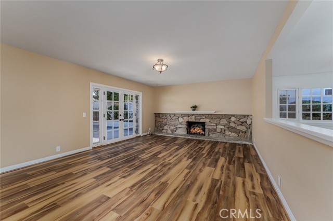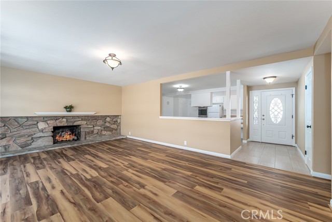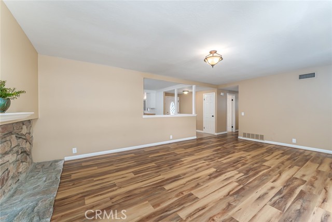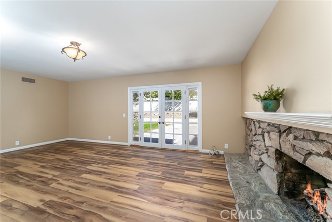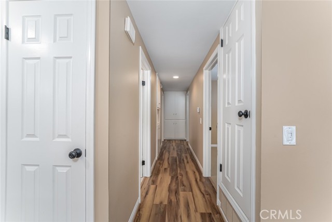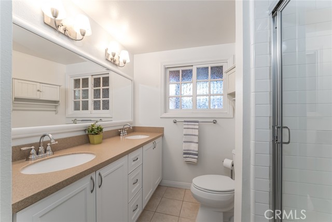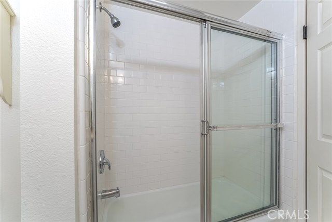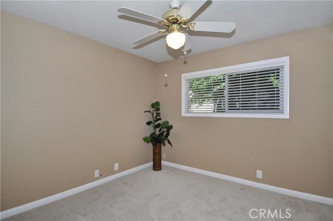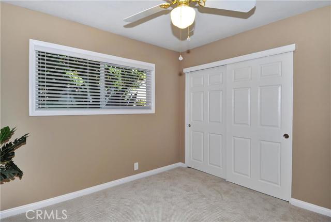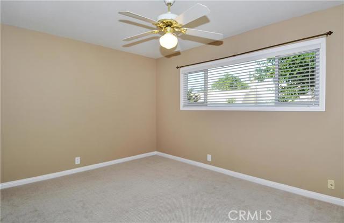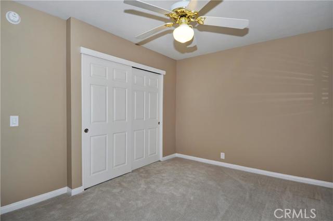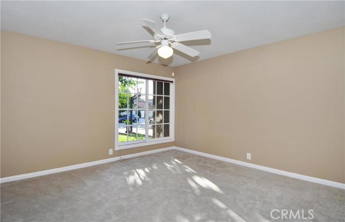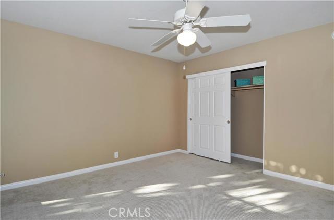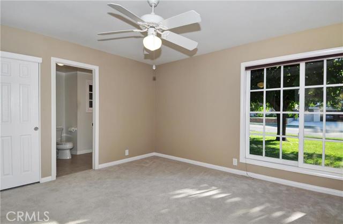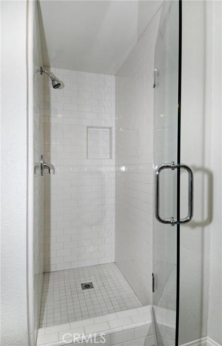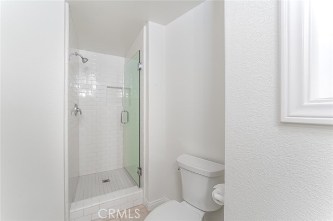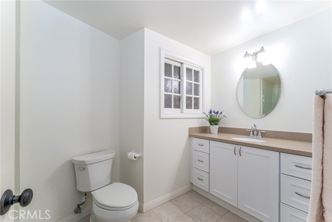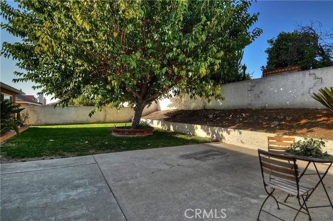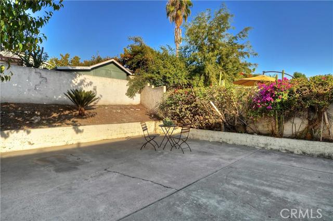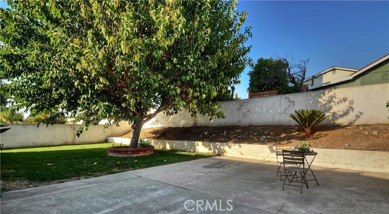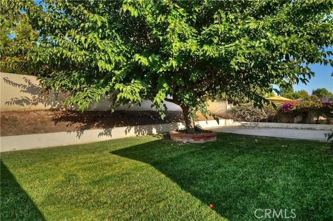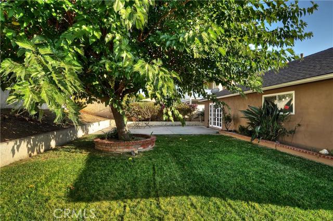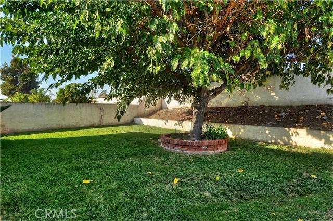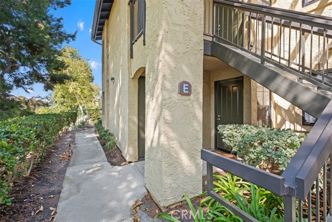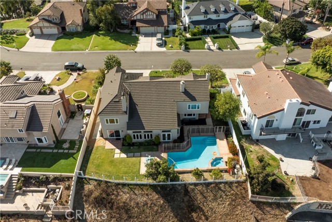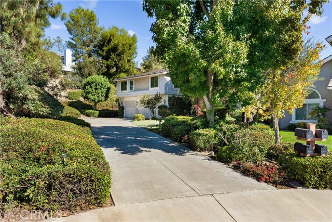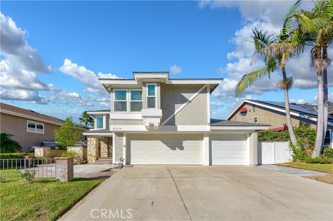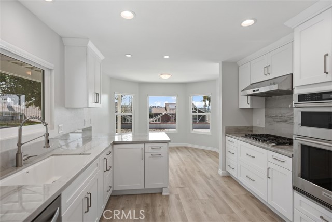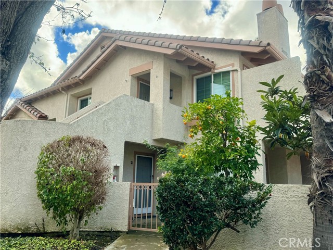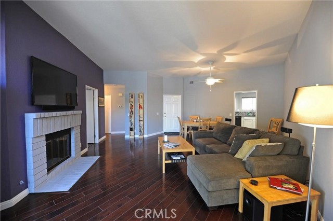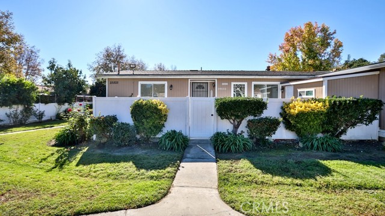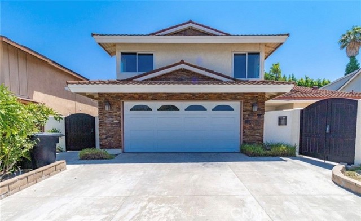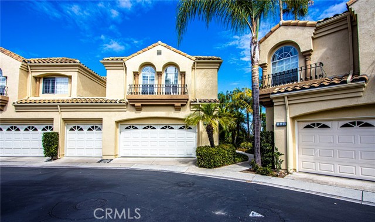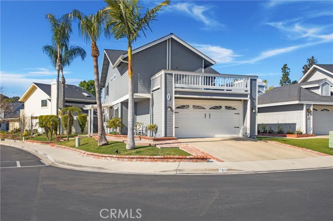25132 Ericson Way
Laguna Hills, CA 92653
$4,000
Price
Price
3
Bed
Bed
2
Bath
Bath
1,483 Sq. Ft.
$3 / Sq. Ft.
$3 / Sq. Ft.
Sold
25132 Ericson Way
Laguna Hills, CA 92653
Sold
$4,000
Price
Price
3
Bed
Bed
2
Bath
Bath
1,483
Sq. Ft.
Sq. Ft.
Charming One Story, 3 Bedroom, 1.75 Bath Home with Fabulous Curb Appeal. Home is 1483 SqFt with a huge 7560 SqFt Lot!! Absolute MOVE IN CONDITION! Newer Tile Floors in Kitchen, Entry & Baths, New Carpet In Bedrooms & New Luxury Plank Vinyl Flooring(LPV) in Huge Living Room & down the Hall! Textured Ceilings, Ceiling Fans in all Bedrooms, Large Primary Bedroom with lovely Ensuite Bathroom, 2 big Secondary Bedrooms & a Hall Bathroom with Tub & Shower. Both Bathrooms have Corian Coutertops. Wood Framed Windows, lots of Storage, newer Copper Plumbing Throughout. Enormous Country Kitchen has Island & Breakfast Bar, Double Ovens and huge eating area. OPEN FLOORPLAN. Living Room has Fireplace w/ gas logs, charming stone hearth and exterior plus a mantle. From Living Room through French Doors to lovely private Back Yard with cement patio & large Grass Area . 2 Car Garage with direct access from house. Driveway is extra wide. Cement Driveway with brick trim, lovely brick walk up to Front Porch & Front Door. Pride of Ownership Neighborhood, easy access to freeways, toll road, parks, shopping & schools. Excellent Laguna Hills Schools!!!
PROPERTY INFORMATION
| MLS # | OC23219397 | Lot Size | 7,540 Sq. Ft. |
| HOA Fees | $0/Monthly | Property Type | Single Family Residence |
| Price | $ 4,000
Price Per SqFt: $ 3 |
DOM | 637 Days |
| Address | 25132 Ericson Way | Type | Residential Lease |
| City | Laguna Hills | Sq.Ft. | 1,483 Sq. Ft. |
| Postal Code | 92653 | Garage | 2 |
| County | Orange | Year Built | 1964 |
| Bed / Bath | 3 / 2 | Parking | 2 |
| Built In | 1964 | Status | Closed |
| Rented Date | 2024-01-20 |
INTERIOR FEATURES
| Has Laundry | Yes |
| Laundry Information | Gas Dryer Hookup, In Garage, Washer Hookup |
| Has Fireplace | Yes |
| Fireplace Information | Living Room, Gas, Gas Starter, Masonry, Raised Hearth |
| Has Appliances | Yes |
| Kitchen Appliances | Dishwasher, Double Oven, Electric Range, Disposal, Gas Water Heater |
| Kitchen Information | Kitchen Island, Kitchen Open to Family Room |
| Kitchen Area | Breakfast Nook, Family Kitchen |
| Has Heating | Yes |
| Heating Information | Forced Air, Natural Gas |
| Room Information | All Bedrooms Down, Center Hall, Entry, Kitchen, Living Room, Main Floor Bedroom, Main Floor Primary Bedroom, Primary Bathroom, Primary Bedroom |
| Has Cooling | Yes |
| Cooling Information | Central Air, Electric |
| Flooring Information | Carpet, Tile |
| InteriorFeatures Information | Ceiling Fan(s), Copper Plumbing Full, Open Floorplan, Unfurnished |
| DoorFeatures | French Doors |
| EntryLocation | Ground Level With Steps |
| Entry Level | 1 |
| Has Spa | No |
| SpaDescription | None |
| WindowFeatures | Blinds, Wood Frames |
| SecuritySafety | Carbon Monoxide Detector(s), Smoke Detector(s) |
| Main Level Bedrooms | 3 |
| Main Level Bathrooms | 2 |
EXTERIOR FEATURES
| ExteriorFeatures | Rain Gutters |
| FoundationDetails | Slab |
| Roof | Composition, Shingle |
| Has Pool | No |
| Pool | None |
| Has Patio | Yes |
| Patio | Concrete, Patio, Front Porch |
| Has Fence | Yes |
| Fencing | Block, Stucco Wall |
| Has Sprinklers | Yes |
WALKSCORE
MAP
PRICE HISTORY
| Date | Event | Price |
| 12/08/2023 | Listed | $4,000 |

Topfind Realty
REALTOR®
(844)-333-8033
Questions? Contact today.
Interested in buying or selling a home similar to 25132 Ericson Way?
Laguna Hills Similar Properties
Listing provided courtesy of Sally Calder, Regency Real Estate Brokers. Based on information from California Regional Multiple Listing Service, Inc. as of #Date#. This information is for your personal, non-commercial use and may not be used for any purpose other than to identify prospective properties you may be interested in purchasing. Display of MLS data is usually deemed reliable but is NOT guaranteed accurate by the MLS. Buyers are responsible for verifying the accuracy of all information and should investigate the data themselves or retain appropriate professionals. Information from sources other than the Listing Agent may have been included in the MLS data. Unless otherwise specified in writing, Broker/Agent has not and will not verify any information obtained from other sources. The Broker/Agent providing the information contained herein may or may not have been the Listing and/or Selling Agent.
