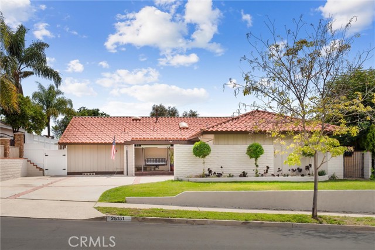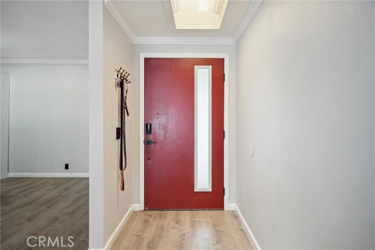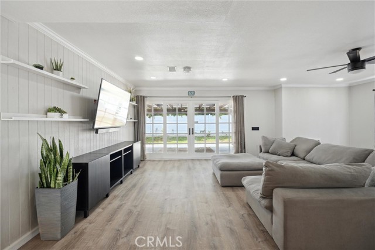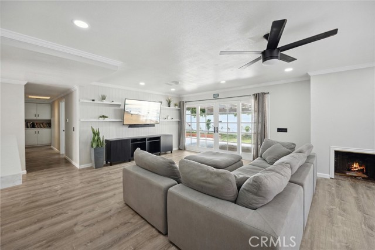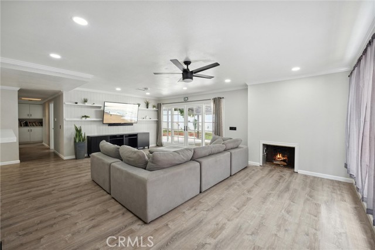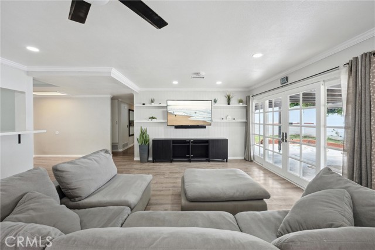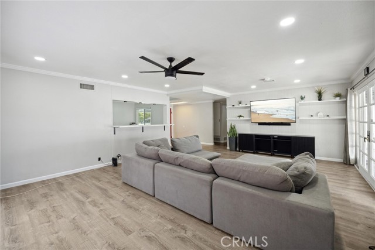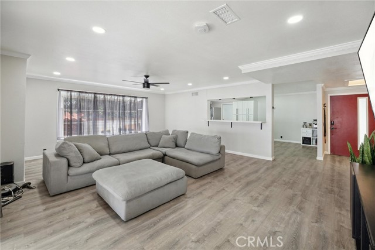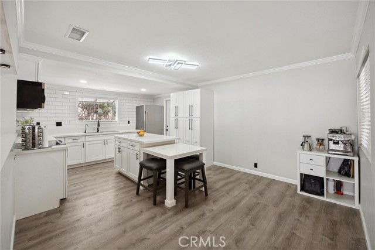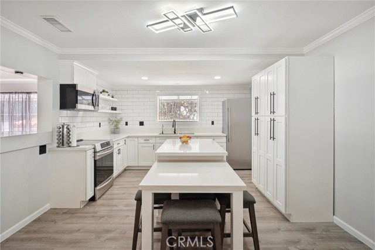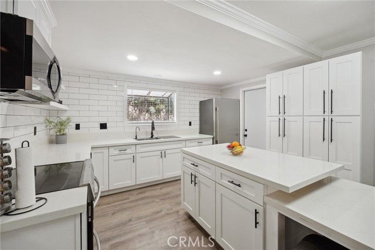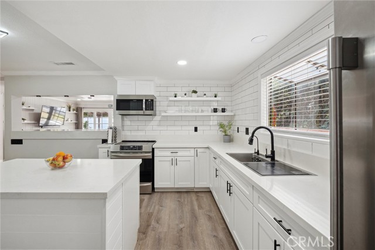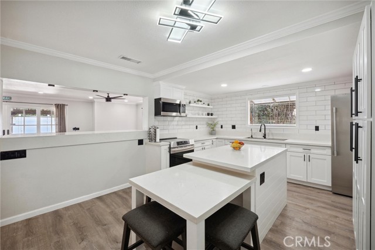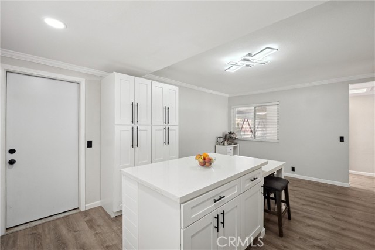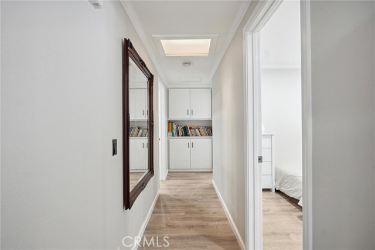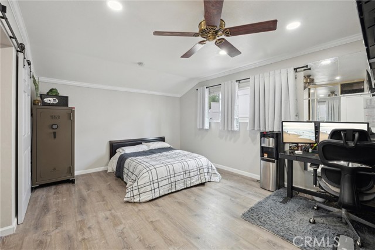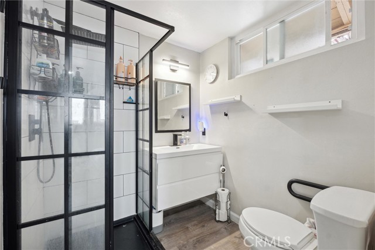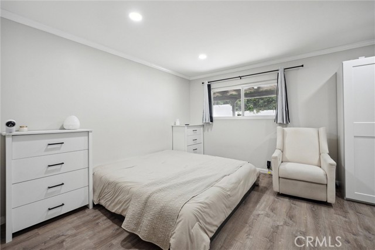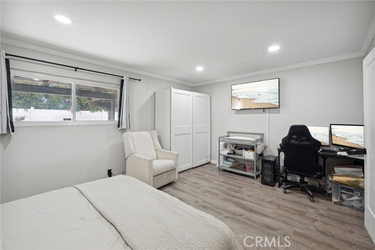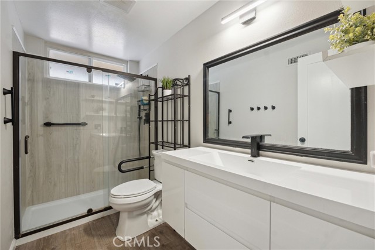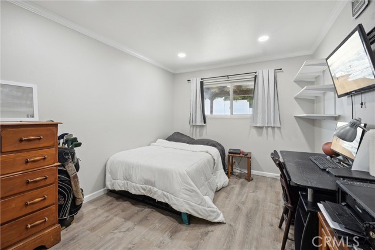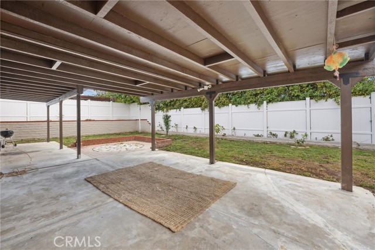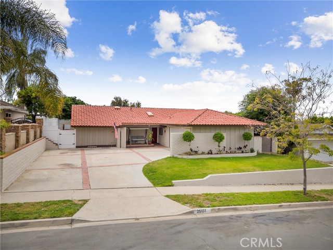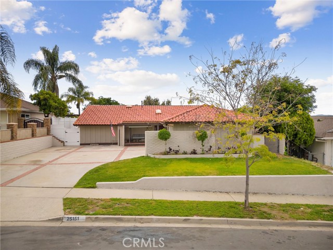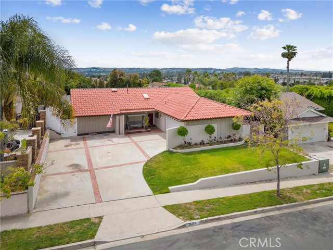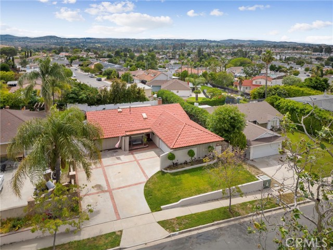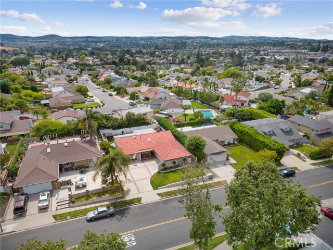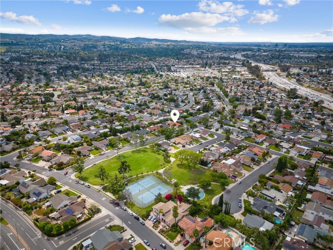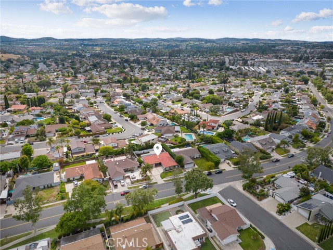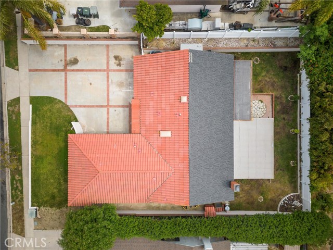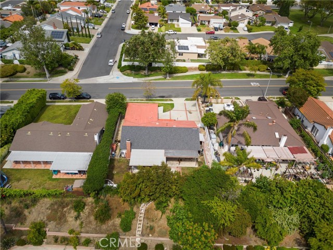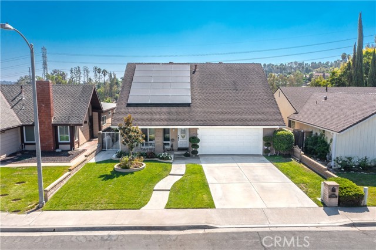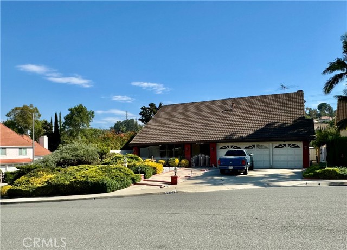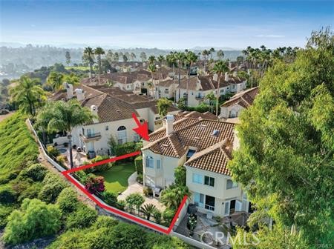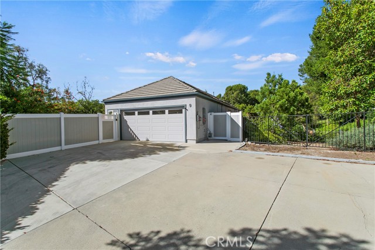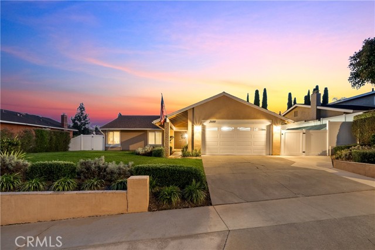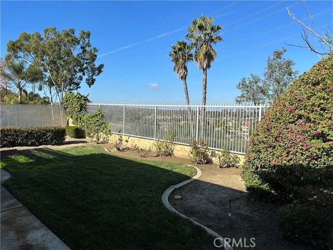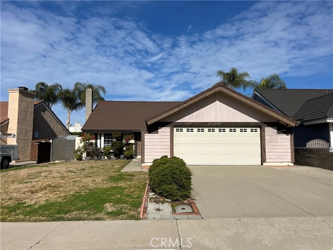25151 Mackenzie Street
Laguna Hills, CA 92653
Sold
25151 Mackenzie Street
Laguna Hills, CA 92653
Sold
Welcome to your dream home in the heart of Laguna Hills! This stunning 3 bedroom, 2 bathroom single-family residence boasts over 1,500 square feet of luxurious living space and sits on a spacious 7,300+ square foot lot. As you enter, you're greeted by a spacious living room and large open kitchen with an abundance of natural light and stunning luxury vinyl flooring. The custom chef's kitchen features newer modern stainless steel appliances, quartz countertops, shaker cabinets, a FOTILE 2-in-1 sink and dishwasher and a large extended island perfect for entertaining guests. The primary suite is a true oasis, with a modern upgraded bathroom complete with a large barn door and custom walk-in shower. The backyard is blank slate with a large entertaining space, covered patio and pad for a spa. Additional features include a 2-car garage, new vinyl fencing, water softener with reverse osmosis, new central heating and air conditioning, epoxy garage floor with new garage door and easy access to local schools, shopping, and dining. With no HOA, tennis courts, playground, parks and more you don't miss your chance to make this exquisite home yours!
PROPERTY INFORMATION
| MLS # | NP23101135 | Lot Size | 7,344 Sq. Ft. |
| HOA Fees | $0/Monthly | Property Type | Single Family Residence |
| Price | $ 1,150,000
Price Per SqFt: $ 732 |
DOM | 896 Days |
| Address | 25151 Mackenzie Street | Type | Residential |
| City | Laguna Hills | Sq.Ft. | 1,571 Sq. Ft. |
| Postal Code | 92653 | Garage | 2 |
| County | Orange | Year Built | 1966 |
| Bed / Bath | 3 / 2 | Parking | 2 |
| Built In | 1966 | Status | Closed |
| Sold Date | 2024-02-23 |
INTERIOR FEATURES
| Has Laundry | Yes |
| Laundry Information | In Garage |
| Has Fireplace | Yes |
| Fireplace Information | Family Room |
| Has Appliances | Yes |
| Kitchen Appliances | Dishwasher, Electric Oven, Water Softener |
| Kitchen Information | Kitchen Island, Quartz Counters, Remodeled Kitchen |
| Kitchen Area | In Kitchen, In Living Room |
| Has Heating | Yes |
| Heating Information | Central |
| Room Information | All Bedrooms Down, Primary Suite |
| Has Cooling | Yes |
| Cooling Information | Central Air |
| Flooring Information | Vinyl |
| InteriorFeatures Information | Crown Molding, Quartz Counters, Wainscoting |
| EntryLocation | front door |
| Entry Level | 1 |
| Has Spa | No |
| SpaDescription | None |
| Bathroom Information | Shower, Quartz Counters, Walk-in shower |
| Main Level Bedrooms | 3 |
| Main Level Bathrooms | 2 |
EXTERIOR FEATURES
| Roof | Spanish Tile |
| Has Pool | No |
| Pool | None |
| Has Patio | Yes |
| Patio | Covered, Porch |
WALKSCORE
MAP
MORTGAGE CALCULATOR
- Principal & Interest:
- Property Tax: $1,227
- Home Insurance:$119
- HOA Fees:$0
- Mortgage Insurance:
PRICE HISTORY
| Date | Event | Price |
| 02/23/2024 | Sold | $1,095,000 |
| 02/20/2024 | Pending | $1,150,000 |
| 09/11/2023 | Price Change (Relisted) | $1,150,000 (4.74%) |
| 08/11/2023 | Relisted | $1,098,000 |
| 08/10/2023 | Relisted | $1,098,000 |
| 06/08/2023 | Listed | $1,098,000 |

Topfind Realty
REALTOR®
(844)-333-8033
Questions? Contact today.
Interested in buying or selling a home similar to 25151 Mackenzie Street?
Listing provided courtesy of Alexander Turner, eXp Realty of California, Inc.. Based on information from California Regional Multiple Listing Service, Inc. as of #Date#. This information is for your personal, non-commercial use and may not be used for any purpose other than to identify prospective properties you may be interested in purchasing. Display of MLS data is usually deemed reliable but is NOT guaranteed accurate by the MLS. Buyers are responsible for verifying the accuracy of all information and should investigate the data themselves or retain appropriate professionals. Information from sources other than the Listing Agent may have been included in the MLS data. Unless otherwise specified in writing, Broker/Agent has not and will not verify any information obtained from other sources. The Broker/Agent providing the information contained herein may or may not have been the Listing and/or Selling Agent.

