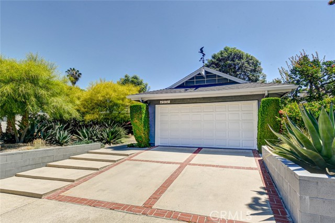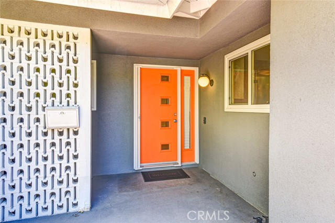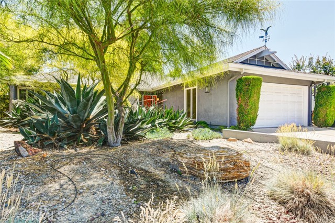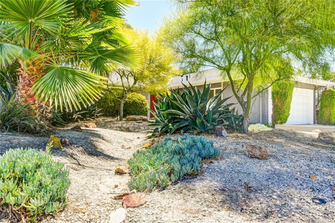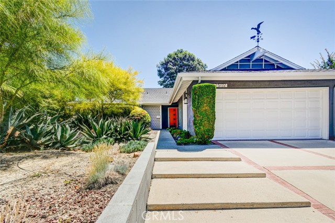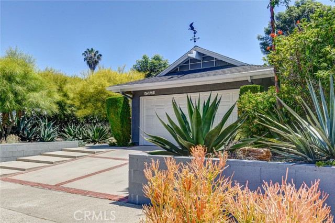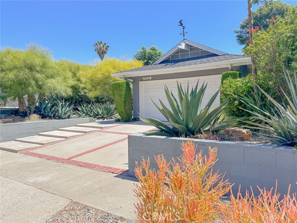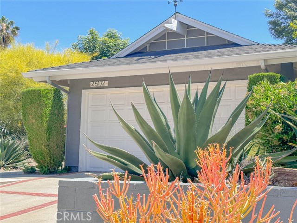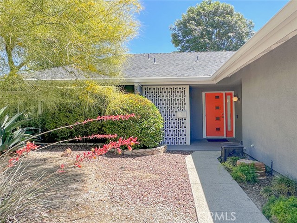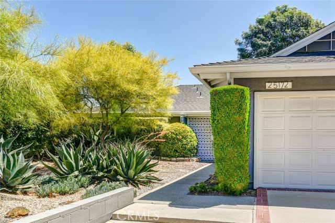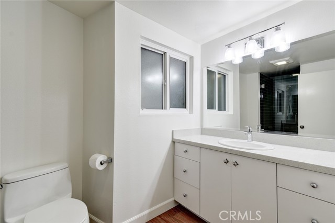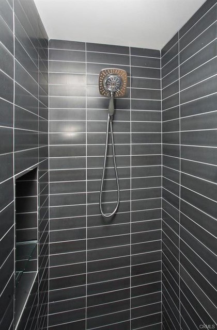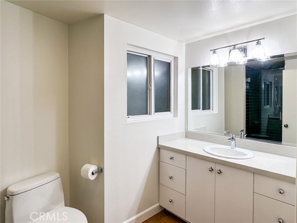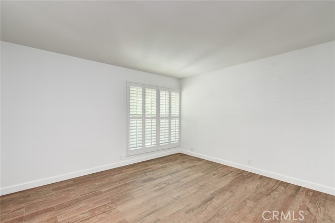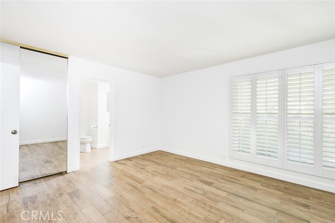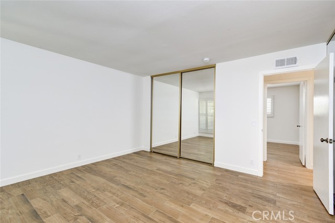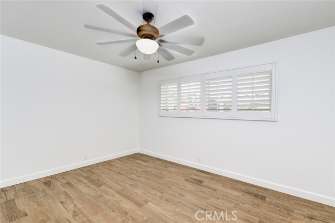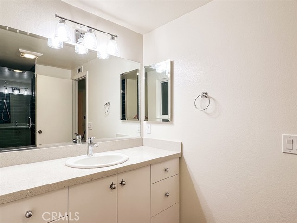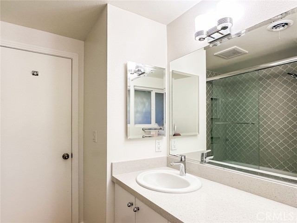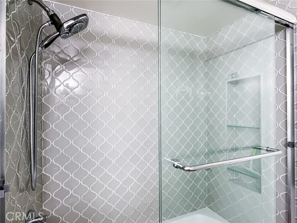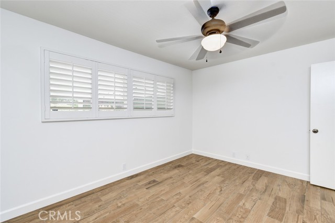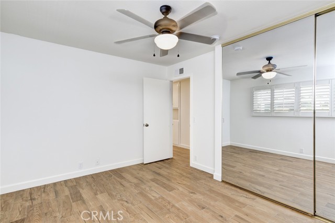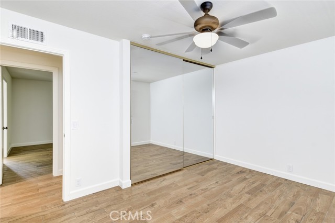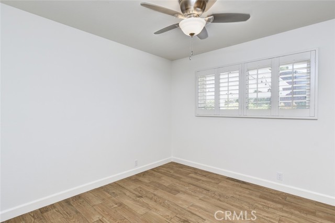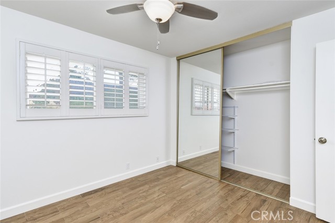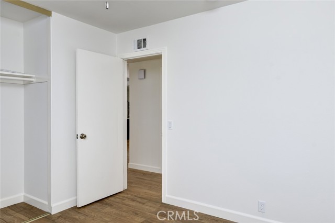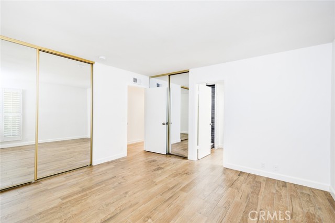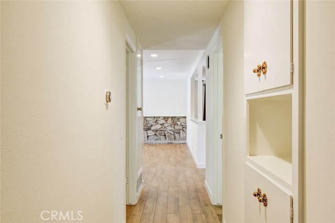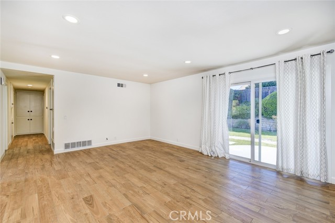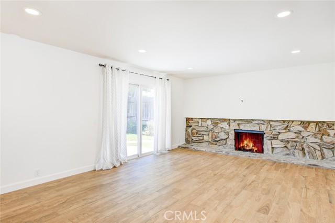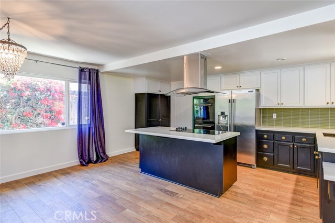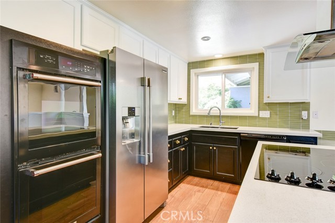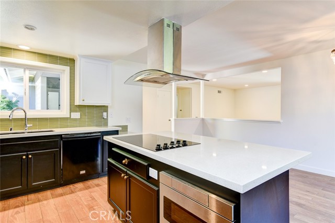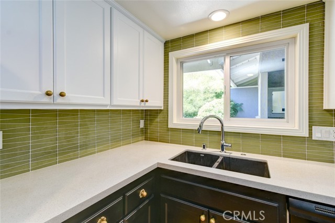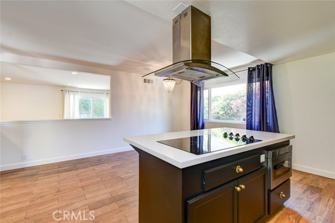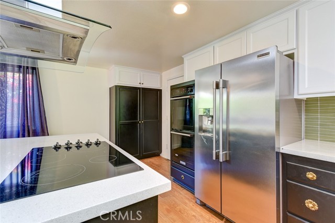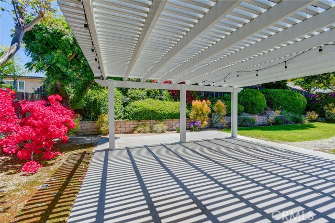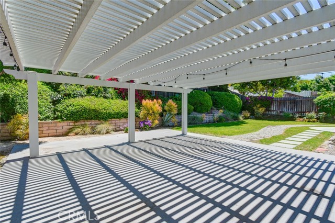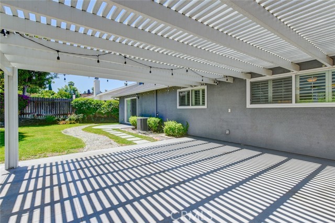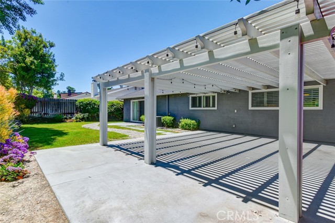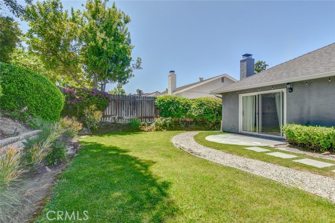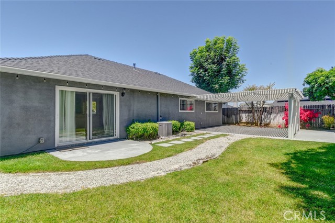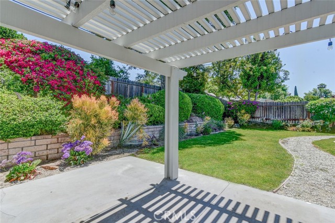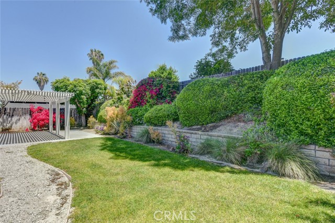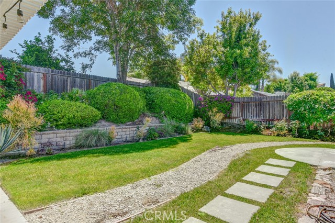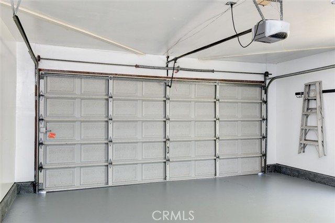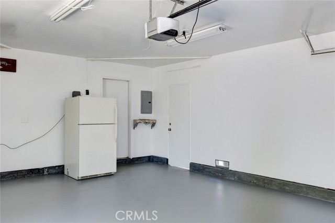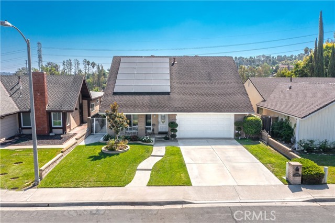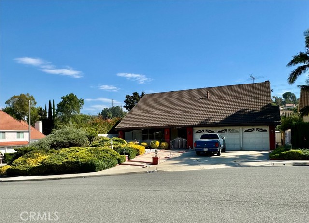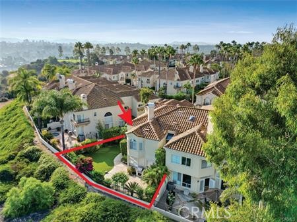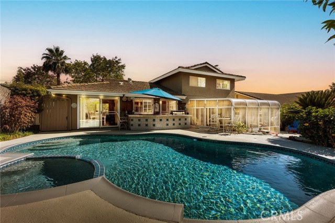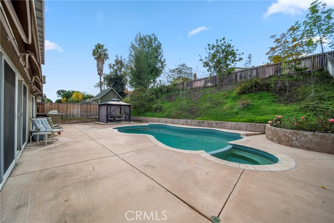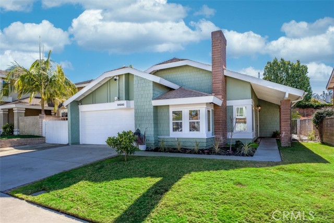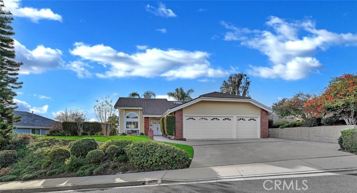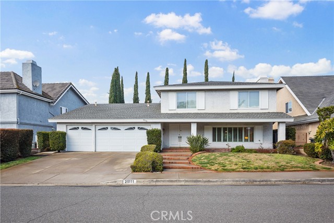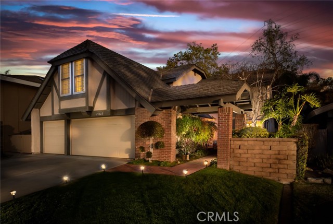25172 Ericson Way
Laguna Hills, CA 92653
Sold
25172 Ericson Way
Laguna Hills, CA 92653
Sold
You will love this beautifully designed single level home. Situated on an oversized elevated lot with lovely native plants and trees. The back yard is private featuring a lighted aluminum patio cover, raised block wall with a gorgeous specimen tree, overflowing bougainvillea, roses and lawn. step inside and marvel at the open concept floor plan with porcelain wood tiles throughout. The kitchen is equipped with double ovens, electric stove on the center island, and a large stainless refrigerator. The cabinets have been refaced and the counters are quartz with a designer tile backsplash. The windows throughout are newer and all bedrooms have plantation shutters. The baths have been remodeled as well. Freshly painted, light and bright, this home is ready to please the most discriminating buyers. The schools in this are highly rated and all stores are in close proximity. When summer rolls around, you are covered with air conditioning and ceiling fans. Don't wait as homes like this are few and far between.
PROPERTY INFORMATION
| MLS # | OC23104438 | Lot Size | 7,973 Sq. Ft. |
| HOA Fees | $0/Monthly | Property Type | Single Family Residence |
| Price | $ 1,189,000
Price Per SqFt: $ 665 |
DOM | 888 Days |
| Address | 25172 Ericson Way | Type | Residential |
| City | Laguna Hills | Sq.Ft. | 1,787 Sq. Ft. |
| Postal Code | 92653 | Garage | 2 |
| County | Orange | Year Built | 1966 |
| Bed / Bath | 3 / 2 | Parking | 2 |
| Built In | 1966 | Status | Closed |
| Sold Date | 2023-08-11 |
INTERIOR FEATURES
| Has Laundry | Yes |
| Laundry Information | In Garage, Washer Hookup |
| Has Fireplace | Yes |
| Fireplace Information | Living Room |
| Has Appliances | Yes |
| Kitchen Appliances | Built-In Range, Dishwasher, Electric Range, Disposal, Microwave, Refrigerator |
| Kitchen Information | Kitchen Open to Family Room, Quartz Counters, Remodeled Kitchen |
| Kitchen Area | Breakfast Nook |
| Has Heating | Yes |
| Heating Information | Central |
| Room Information | Main Floor Bedroom, Main Floor Primary Bedroom, Primary Bathroom, Primary Bedroom, Primary Suite |
| Has Cooling | Yes |
| Cooling Information | Central Air |
| Flooring Information | Tile |
| InteriorFeatures Information | Open Floorplan, Quartz Counters |
| DoorFeatures | Sliding Doors |
| EntryLocation | front |
| Entry Level | 1 |
| Has Spa | No |
| SpaDescription | None |
| WindowFeatures | Double Pane Windows, Plantation Shutters |
| Bathroom Information | Shower, Main Floor Full Bath, Remodeled, Walk-in shower |
| Main Level Bedrooms | 3 |
| Main Level Bathrooms | 2 |
EXTERIOR FEATURES
| FoundationDetails | Slab |
| Has Pool | No |
| Pool | None |
| Has Patio | Yes |
| Patio | Concrete, Covered |
| Has Fence | Yes |
| Fencing | Wood |
| Has Sprinklers | Yes |
WALKSCORE
MAP
MORTGAGE CALCULATOR
- Principal & Interest:
- Property Tax: $1,268
- Home Insurance:$119
- HOA Fees:$0
- Mortgage Insurance:
PRICE HISTORY
| Date | Event | Price |
| 08/11/2023 | Sold | $1,175,000 |
| 08/04/2023 | Pending | $1,189,000 |
| 08/01/2023 | Pending | $1,189,000 |
| 07/22/2023 | Price Change (Relisted) | $1,189,000 (-0.92%) |
| 07/10/2023 | Price Change (Relisted) | $1,200,000 (-5.14%) |
| 06/13/2023 | Listed | $1,265,000 |

Topfind Realty
REALTOR®
(844)-333-8033
Questions? Contact today.
Interested in buying or selling a home similar to 25172 Ericson Way?
Listing provided courtesy of Nestor Manas, RE/MAX Select One. Based on information from California Regional Multiple Listing Service, Inc. as of #Date#. This information is for your personal, non-commercial use and may not be used for any purpose other than to identify prospective properties you may be interested in purchasing. Display of MLS data is usually deemed reliable but is NOT guaranteed accurate by the MLS. Buyers are responsible for verifying the accuracy of all information and should investigate the data themselves or retain appropriate professionals. Information from sources other than the Listing Agent may have been included in the MLS data. Unless otherwise specified in writing, Broker/Agent has not and will not verify any information obtained from other sources. The Broker/Agent providing the information contained herein may or may not have been the Listing and/or Selling Agent.
