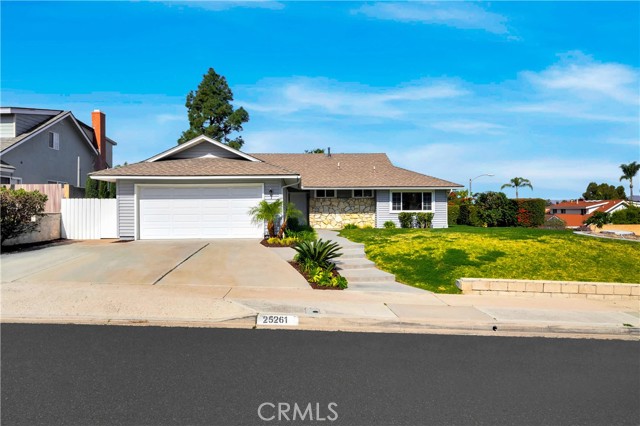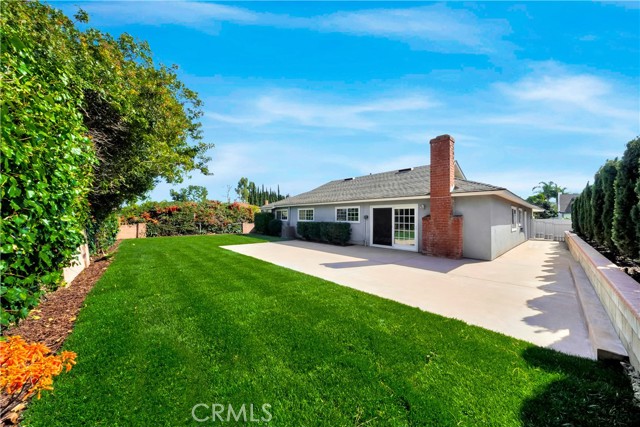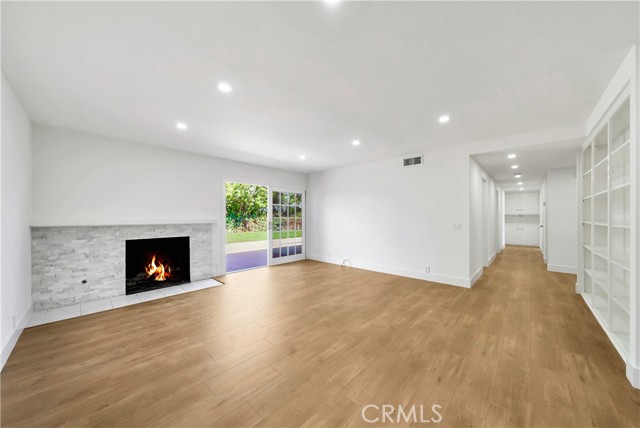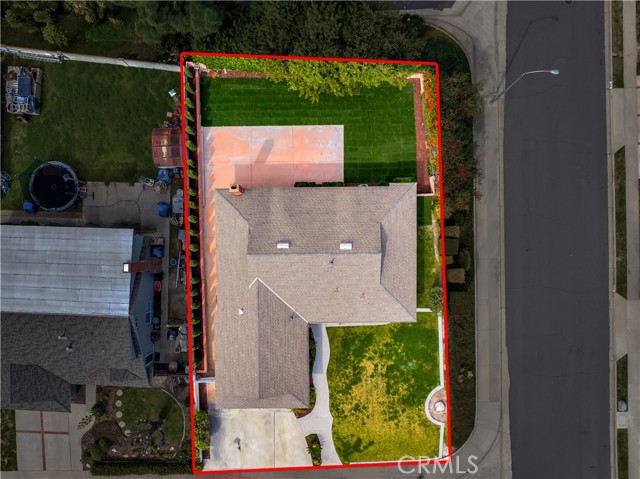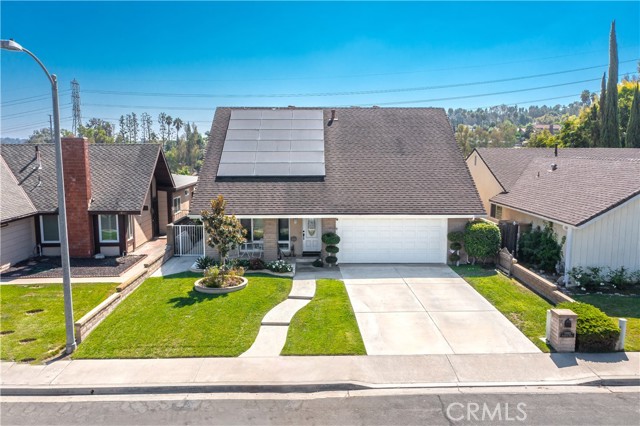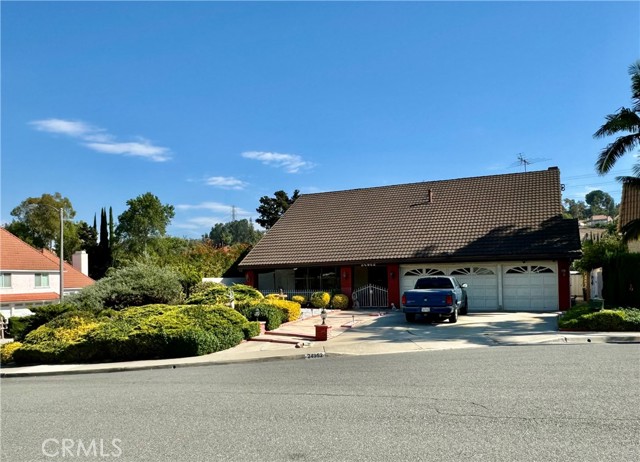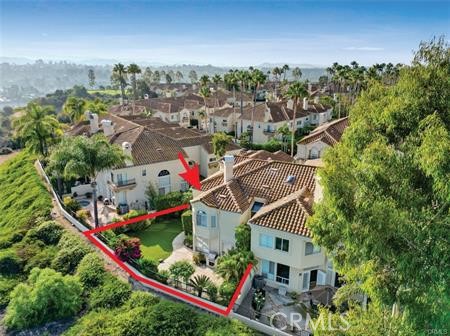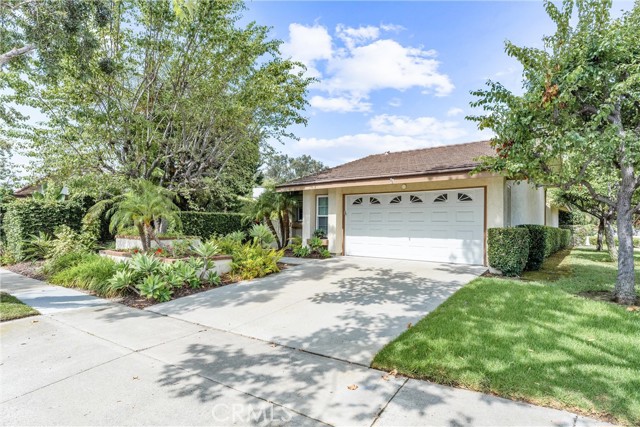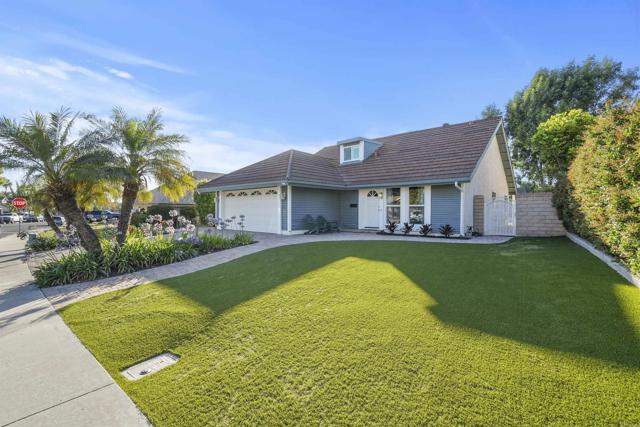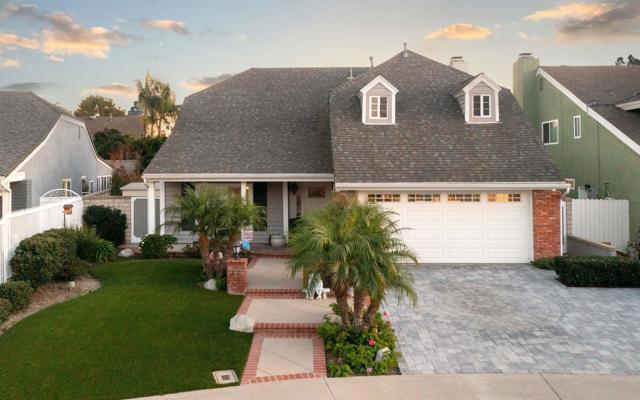25261 Vespucci Road
Laguna Hills, CA 92653
Sold
25261 Vespucci Road
Laguna Hills, CA 92653
Sold
Located in the Capistrano Highlands neighborhood of Laguna Hills awaits this desirable single level residence. Positioned on an oversized, corner lot, this home features 1,571 sqft of living space, 4 bedrooms and 2 full bathrooms. Upon entry you'll discover a light and bright interior accompanied by new flooring throughout and a fresh coat of white paint. Each bedroom features new carpet, baseboards and recessed lighting. Both bathrooms have been renovated to include tile showers, new flooring, vanities with quartz countertops and new accents. The kitchen features mahogany cabinets with an extra built-in pantry, quartz countertops, a new dishwasher and kitchen faucet. The main living areas provide ample space for gathering and relaxing. Step outside and enjoy the spacious backyard that hosts a large patio which is perfect for entertaining, newly laid grass and mature landscaping providing the perfect amount of privacy. Additional features include a recently updated HVAC system and a 2-car attached garage with laundry hook ups. With no HOA and low property taxes, you'll sure be happy with the lower monthly costs. Walk to the local park or quickly drive to a number of local shops and restaurants. With easy access to the 5 freeway and only minutes to the beach, this home feels like it has it all!
PROPERTY INFORMATION
| MLS # | OC24029860 | Lot Size | 10,800 Sq. Ft. |
| HOA Fees | $0/Monthly | Property Type | Single Family Residence |
| Price | $ 1,199,000
Price Per SqFt: $ 763 |
DOM | 646 Days |
| Address | 25261 Vespucci Road | Type | Residential |
| City | Laguna Hills | Sq.Ft. | 1,571 Sq. Ft. |
| Postal Code | 92653 | Garage | 2 |
| County | Orange | Year Built | 1965 |
| Bed / Bath | 4 / 2 | Parking | 2 |
| Built In | 1965 | Status | Closed |
| Sold Date | 2024-03-27 |
INTERIOR FEATURES
| Has Laundry | Yes |
| Laundry Information | Gas Dryer Hookup, In Garage, Washer Hookup |
| Has Fireplace | Yes |
| Fireplace Information | Family Room |
| Has Appliances | Yes |
| Kitchen Appliances | Dishwasher, Electric Range, Disposal, Microwave |
| Kitchen Information | Quartz Counters, Remodeled Kitchen |
| Kitchen Area | Breakfast Nook, Dining Room |
| Has Heating | Yes |
| Heating Information | Forced Air |
| Room Information | All Bedrooms Down, Family Room, Kitchen, Main Floor Bedroom, Main Floor Primary Bedroom, Primary Bathroom, Primary Bedroom |
| Has Cooling | Yes |
| Cooling Information | Central Air |
| Flooring Information | Carpet, Laminate |
| InteriorFeatures Information | Quartz Counters, Recessed Lighting |
| EntryLocation | Front |
| Entry Level | 1 |
| Has Spa | No |
| SpaDescription | None |
| WindowFeatures | Double Pane Windows |
| SecuritySafety | Carbon Monoxide Detector(s), Smoke Detector(s) |
| Bathroom Information | Bathtub, Shower, Shower in Tub, Double Sinks in Primary Bath, Main Floor Full Bath, Quartz Counters, Remodeled, Walk-in shower |
| Main Level Bedrooms | 4 |
| Main Level Bathrooms | 2 |
EXTERIOR FEATURES
| Roof | Composition |
| Has Pool | No |
| Pool | None |
| Has Patio | Yes |
| Patio | Concrete |
| Has Fence | Yes |
| Fencing | Block, Chain Link, Vinyl |
| Has Sprinklers | Yes |
WALKSCORE
MAP
MORTGAGE CALCULATOR
- Principal & Interest:
- Property Tax: $1,279
- Home Insurance:$119
- HOA Fees:$0
- Mortgage Insurance:
PRICE HISTORY
| Date | Event | Price |
| 02/22/2024 | Active Under Contract | $1,199,000 |
| 02/20/2024 | Relisted | $1,199,000 |
| 02/12/2024 | Listed | $1,199,000 |

Topfind Realty
REALTOR®
(844)-333-8033
Questions? Contact today.
Interested in buying or selling a home similar to 25261 Vespucci Road?
Listing provided courtesy of Sean Allen, Anvil Real Estate. Based on information from California Regional Multiple Listing Service, Inc. as of #Date#. This information is for your personal, non-commercial use and may not be used for any purpose other than to identify prospective properties you may be interested in purchasing. Display of MLS data is usually deemed reliable but is NOT guaranteed accurate by the MLS. Buyers are responsible for verifying the accuracy of all information and should investigate the data themselves or retain appropriate professionals. Information from sources other than the Listing Agent may have been included in the MLS data. Unless otherwise specified in writing, Broker/Agent has not and will not verify any information obtained from other sources. The Broker/Agent providing the information contained herein may or may not have been the Listing and/or Selling Agent.
