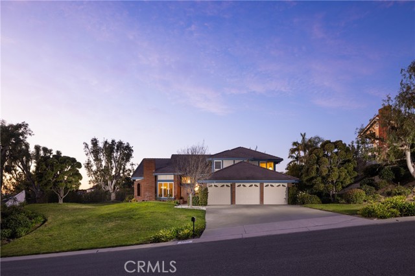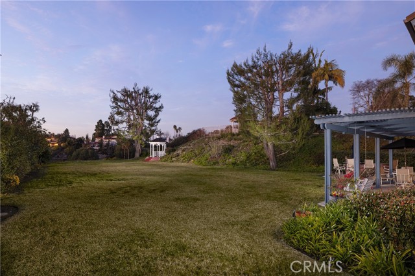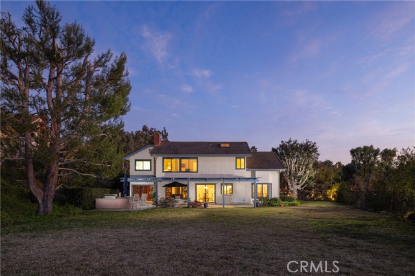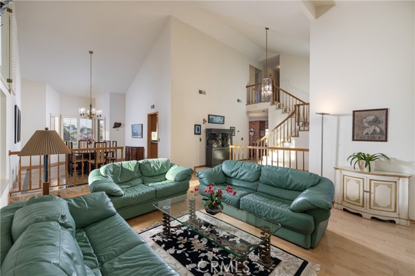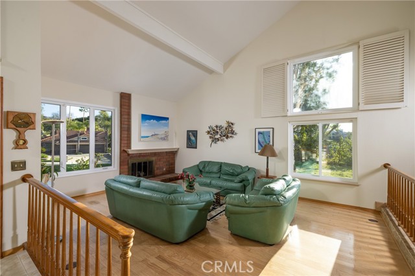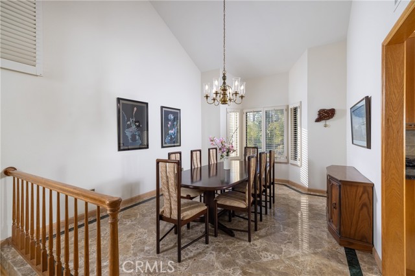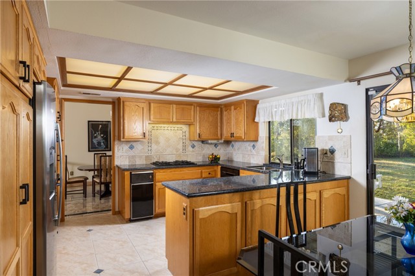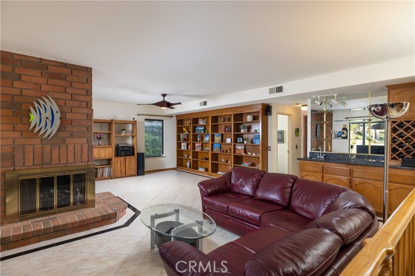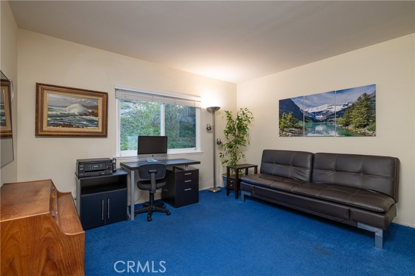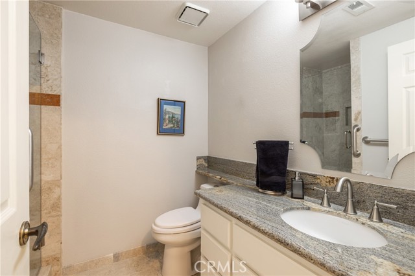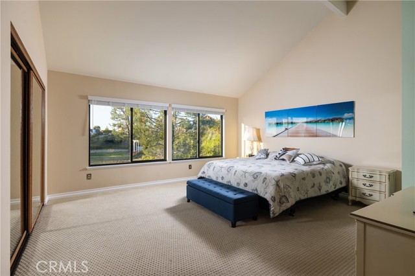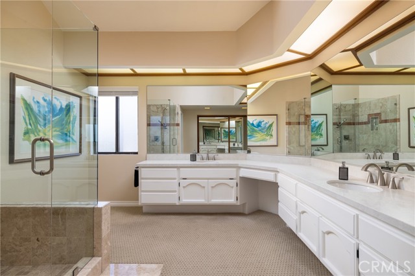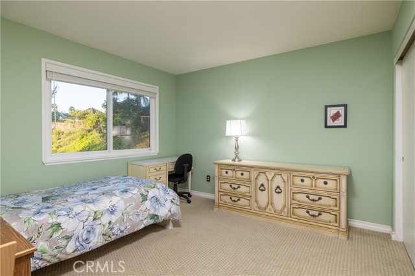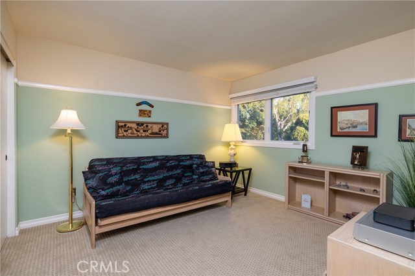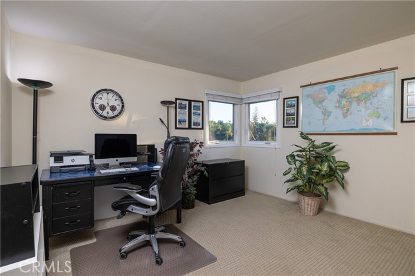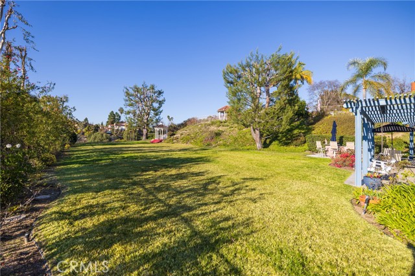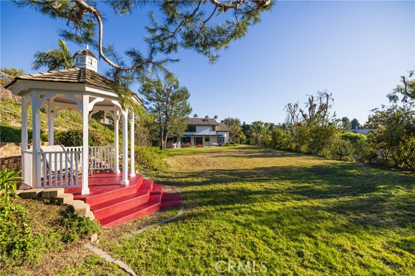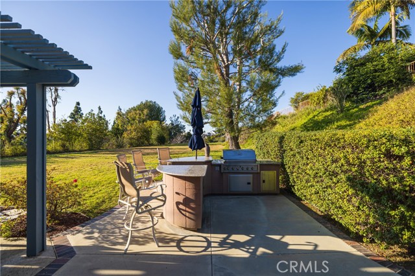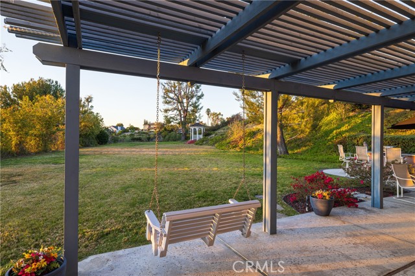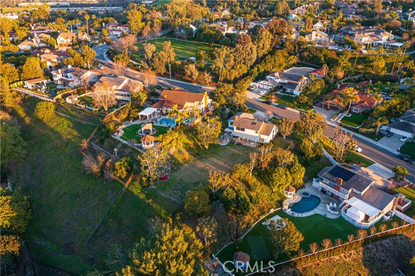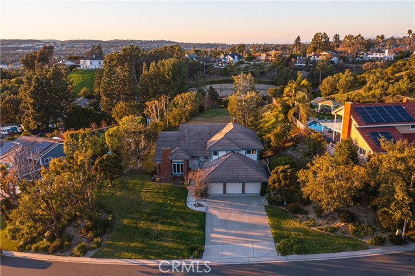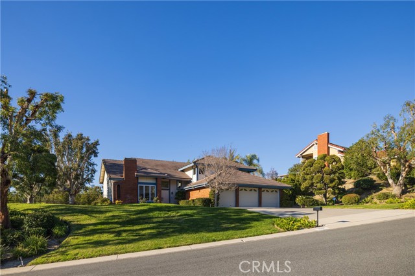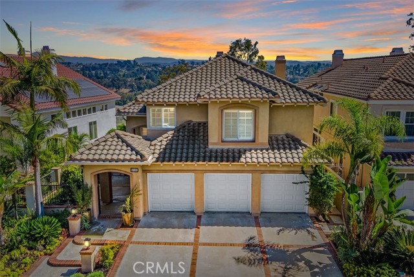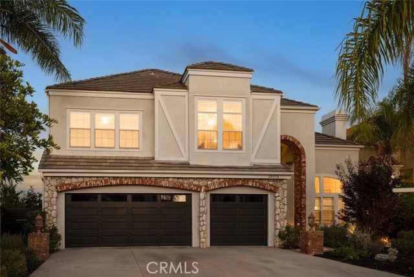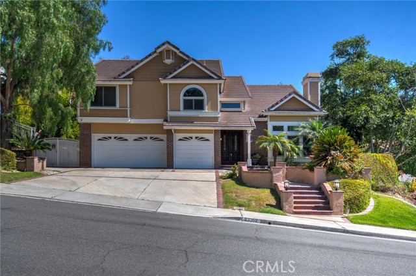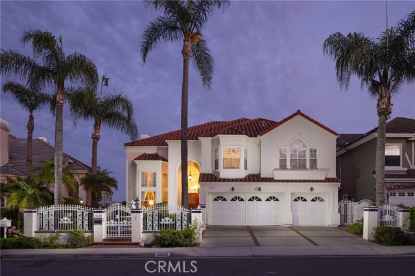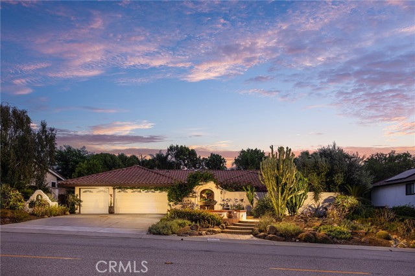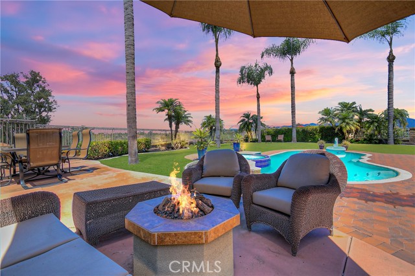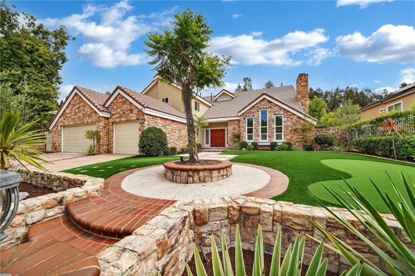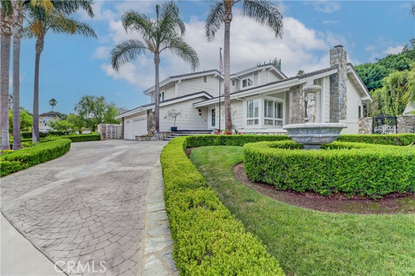25321 Stageline Drive
Laguna Hills, CA 92653
Sold
25321 Stageline Drive
Laguna Hills, CA 92653
Sold
Nestled in prestigious Nellie Gail Ranch, this impressive home unfolds over a sprawling 28,875 sq ft lot, promising an idyllic blend of function, comfort, privacy and outdoor living. Equestrian-zoned with an expansive, flat, pool-sized yard that extends directly to the trail, this property offers a unique canvas for your dream lifestyle. As you approach, the large front yard immediately impresses with its curb appeal. Surrounded by beautifully manicured landscape, the wide driveway leads to a 3-car garage, complemented by a durable cement tile roof. Inside, double entry doors reveal a main level featuring porcelain tile and hardwood floors, vaulted ceilings, a brick fireplace, and an adjacent dining area for formal gatherings. The heart of the home is an open-concept kitchen and family room with multiple access points to the entertainer’s backyard. With a covered patio, custom gazebo, BBQ station, and endless room for pets and play, this huge exterior space is equally suited to quiet dinners or a 275-guest wedding. (True story!) The kitchen is equipped with ample pantry storage and a charming eat-in dining area, while the family room, with its mid-century inspired floor-to-ceiling fireplace and wall of built-ins, invites cozy evenings in. There's also a spacious utility room equipped with an included washer/dryer, sink, ample storage cabinets and ADT security system. The thoughtful 5-bedroom layout includes a convenient main floor bedroom, with the primary suite upstairs offering large windows, vaulted ceilings, two spacious closets, and a generous-sized bath with an oversized frameless glass shower. Each additional bedroom is well-proportioned, ensuring comfort and privacy for all. Enviably located in Nellie Gail Ranch, this property is only two houses down from Hidden Trail Park, offering additional outdoor space with a playground and basketball court. It's also close to freeways, restaurants, parks, and the Shops at Mission Viejo, providing both tranquil living and easy accessibility. Blending spacious indoor and outdoor living areas with practical features for a comfortable lifestyle, this home is a rare opportunity to make your own.
PROPERTY INFORMATION
| MLS # | OC24033207 | Lot Size | 28,785 Sq. Ft. |
| HOA Fees | $182/Monthly | Property Type | Single Family Residence |
| Price | $ 2,200,000
Price Per SqFt: $ 749 |
DOM | 644 Days |
| Address | 25321 Stageline Drive | Type | Residential |
| City | Laguna Hills | Sq.Ft. | 2,936 Sq. Ft. |
| Postal Code | 92653 | Garage | 3 |
| County | Orange | Year Built | 1985 |
| Bed / Bath | 5 / 1 | Parking | 6 |
| Built In | 1985 | Status | Closed |
| Sold Date | 2024-04-01 |
INTERIOR FEATURES
| Has Laundry | Yes |
| Laundry Information | Dryer Included, Individual Room, Inside, Washer Hookup, Washer Included |
| Has Fireplace | Yes |
| Fireplace Information | Family Room, Living Room, Gas, Gas Starter |
| Has Appliances | Yes |
| Kitchen Appliances | Barbecue, Dishwasher, Double Oven, Electric Oven, Disposal, Gas Cooktop, Gas Water Heater, Ice Maker, Microwave, Refrigerator, Self Cleaning Oven, Trash Compactor, Vented Exhaust Fan, Water Line to Refrigerator |
| Kitchen Information | Granite Counters, Kitchen Open to Family Room, Pots & Pan Drawers, Remodeled Kitchen |
| Kitchen Area | Area, Dining Room, In Kitchen |
| Has Heating | Yes |
| Heating Information | Central, Fireplace(s), Forced Air, Natural Gas |
| Room Information | Entry, Family Room, Kitchen, Laundry, Living Room, Main Floor Bedroom, Primary Bathroom, Primary Bedroom, Primary Suite, Office |
| Has Cooling | Yes |
| Cooling Information | Central Air, Electric |
| Flooring Information | Carpet, Stone, Tile, Wood |
| InteriorFeatures Information | Attic Fan, Bar, Beamed Ceilings, Built-in Features, Ceiling Fan(s), Chair Railings, Granite Counters, High Ceilings, Open Floorplan, Pantry, Phone System, Recessed Lighting, Storage, Two Story Ceilings, Wet Bar, Wired for Sound |
| DoorFeatures | Double Door Entry, Sliding Doors |
| EntryLocation | 1 |
| Entry Level | 1 |
| Has Spa | No |
| SpaDescription | None |
| WindowFeatures | Blinds, Double Pane Windows, Screens, Shutters |
| SecuritySafety | Carbon Monoxide Detector(s), Firewall(s), Security Lights, Security System, Smoke Detector(s), Wired for Alarm System |
| Bathroom Information | Bathtub, Low Flow Shower, Low Flow Toilet(s), Shower, Shower in Tub, Double sinks in bath(s), Double Sinks in Primary Bath, Exhaust fan(s), Granite Counters, Linen Closet/Storage, Main Floor Full Bath, Privacy toilet door, Quartz Counters, Remodeled, Upgraded, Walk-in shower |
| Main Level Bedrooms | 1 |
| Main Level Bathrooms | 1 |
EXTERIOR FEATURES
| ExteriorFeatures | Barbecue Private, Rain Gutters |
| FoundationDetails | Concrete Perimeter |
| Roof | Concrete |
| Has Pool | No |
| Pool | Association, Community |
| Has Patio | Yes |
| Patio | Concrete, Covered, Patio, Patio Open |
| Has Fence | Yes |
| Fencing | Chain Link, Needs Repair, Wrought Iron |
| Has Sprinklers | Yes |
WALKSCORE
MAP
MORTGAGE CALCULATOR
- Principal & Interest:
- Property Tax: $2,347
- Home Insurance:$119
- HOA Fees:$182
- Mortgage Insurance:
PRICE HISTORY
| Date | Event | Price |
| 03/20/2024 | Pending | $2,200,000 |
| 03/01/2024 | Active Under Contract | $2,200,000 |
| 02/19/2024 | Listed | $2,200,000 |

Topfind Realty
REALTOR®
(844)-333-8033
Questions? Contact today.
Interested in buying or selling a home similar to 25321 Stageline Drive?
Listing provided courtesy of Bradley Feldman, Douglas Elliman of California. Based on information from California Regional Multiple Listing Service, Inc. as of #Date#. This information is for your personal, non-commercial use and may not be used for any purpose other than to identify prospective properties you may be interested in purchasing. Display of MLS data is usually deemed reliable but is NOT guaranteed accurate by the MLS. Buyers are responsible for verifying the accuracy of all information and should investigate the data themselves or retain appropriate professionals. Information from sources other than the Listing Agent may have been included in the MLS data. Unless otherwise specified in writing, Broker/Agent has not and will not verify any information obtained from other sources. The Broker/Agent providing the information contained herein may or may not have been the Listing and/or Selling Agent.
