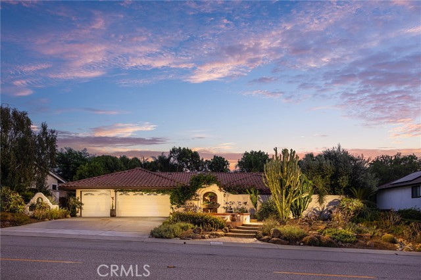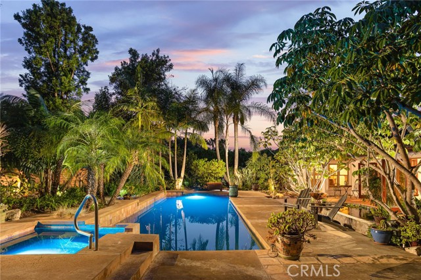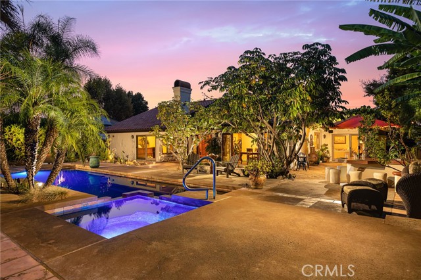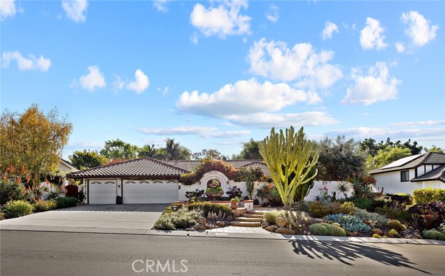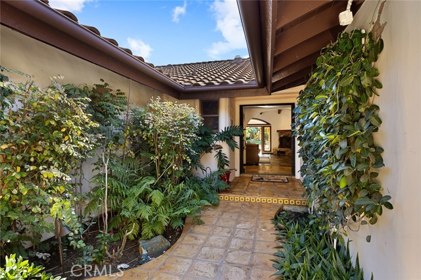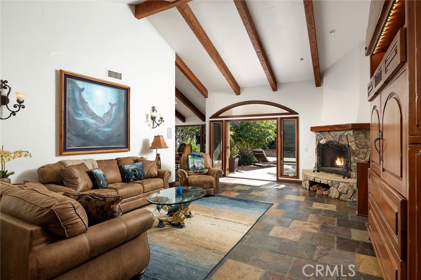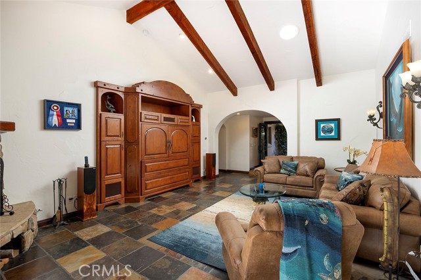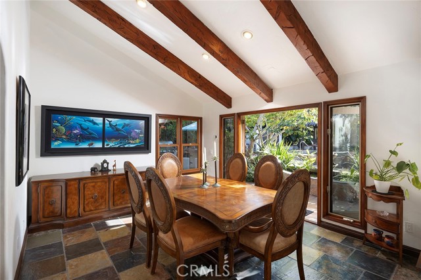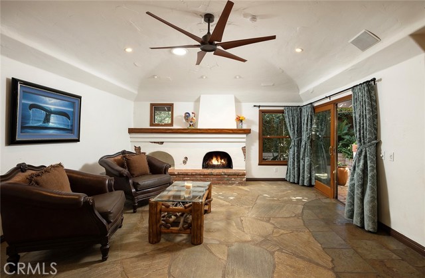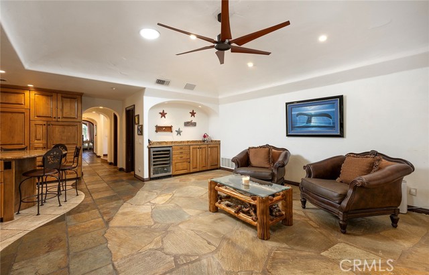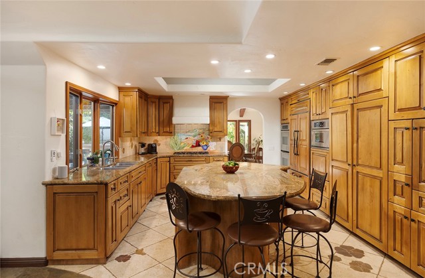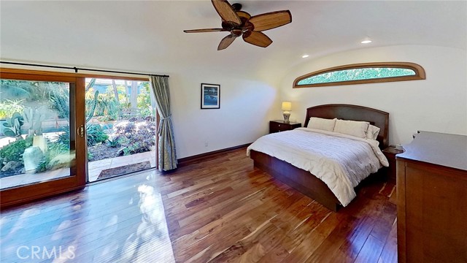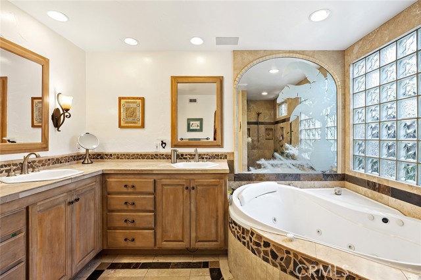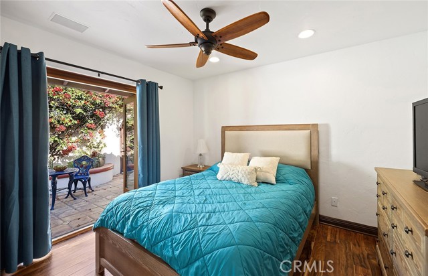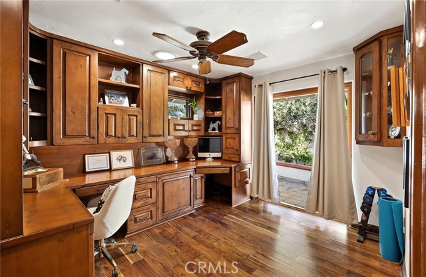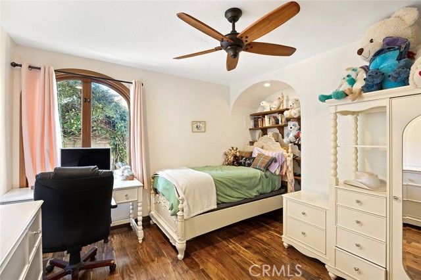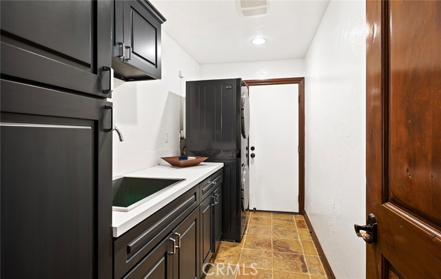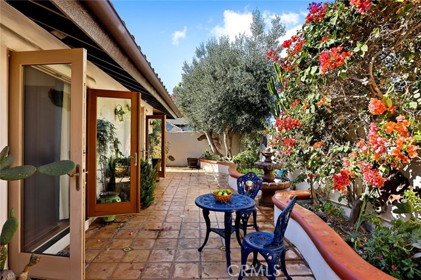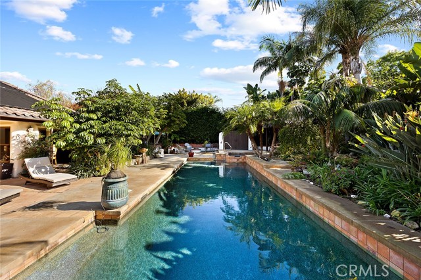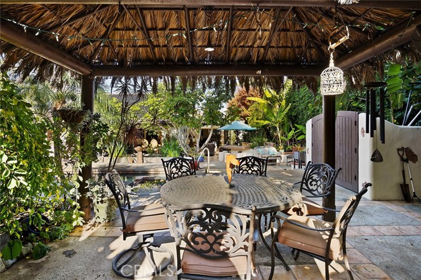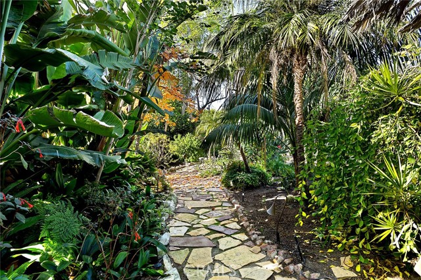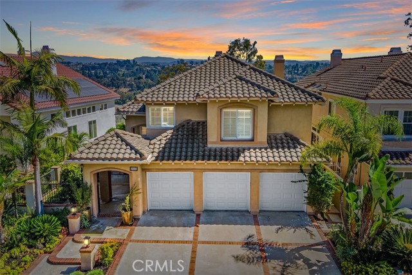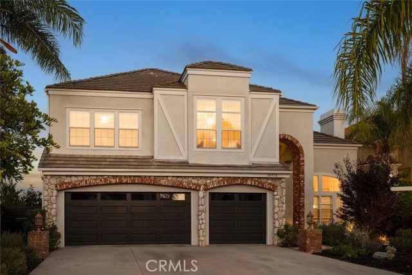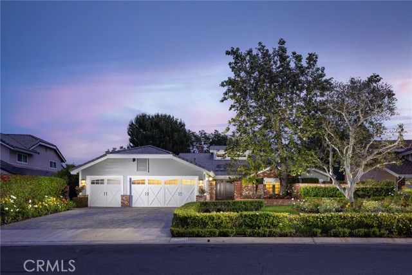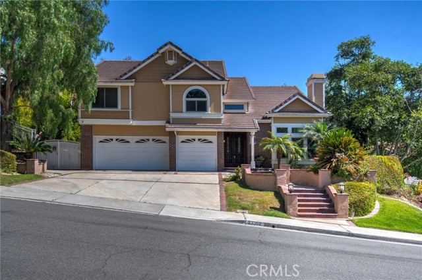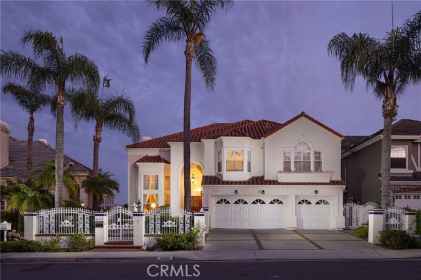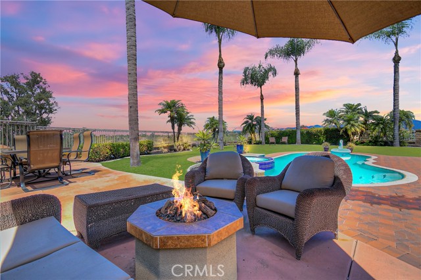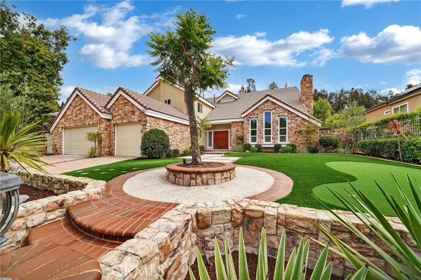25352 Mustang Drive
Laguna Hills, CA 92653
Sold
25352 Mustang Drive
Laguna Hills, CA 92653
Sold
Escape to an oasis of indoor-outdoor luxury at this fabulous single-level home in Nellie Gail Ranch! Vine-covered trellises, Spanish Mission-inspired architecture and vibrant landscaping combine for a lush and secluded retreat, while decidedly modern amenities ensure your every comfort and convenience. Notable features include a Tesla charger, water softener and whole house water filtration system, leased solar, new security system, ceiling fans and custom window coverings. Feel your worries melt away as you step through an elegant archway onto the front courtyard leading to a timeless, wrought-iron front door. The warm interior blends sculpted adobe forms and comforting earth tones with contemporary open-beam ceilings, recessed lighting and three cozy fireplaces. You will love the gourmet kitchen featuring a bold tray ceiling, rich natural cabinets, and high-end appliances. Entertain guests at the large, custom-shaped stone-topped island and open-concept living space with butler pantry and wine fridge, or enjoy al fresco dining on the expansive patio outside. The entire home showcases artful craftsmanship from floor to ceiling, including a custom office with an array of immaculate built-ins. Access to the yard is easy through many sets of French and sliding glass doors that pour with natural light. The extravagant exterior is an entertainer’s dream, with a gorgeous tiled hardscape surrounding the inviting pool and spa, a huge outdoor kitchen and built-in grill, calming water features, new irrigation system, koi pond, prolific fruit trees and multiple shaded areas to relax with family and friends. This incredible home is truly one-of-a-kind!
PROPERTY INFORMATION
| MLS # | OC23223860 | Lot Size | 13,500 Sq. Ft. |
| HOA Fees | $164/Monthly | Property Type | Single Family Residence |
| Price | $ 2,195,000
Price Per SqFt: $ 837 |
DOM | 716 Days |
| Address | 25352 Mustang Drive | Type | Residential |
| City | Laguna Hills | Sq.Ft. | 2,624 Sq. Ft. |
| Postal Code | 92653 | Garage | 3 |
| County | Orange | Year Built | 1984 |
| Bed / Bath | 4 / 2.5 | Parking | 3 |
| Built In | 1984 | Status | Closed |
| Sold Date | 2024-03-08 |
INTERIOR FEATURES
| Has Laundry | Yes |
| Laundry Information | Dryer Included, Gas & Electric Dryer Hookup, Individual Room, Inside, Washer Hookup, Washer Included |
| Has Fireplace | Yes |
| Fireplace Information | Family Room, Living Room, Primary Bedroom, Gas, Wood Burning, Fire Pit |
| Has Appliances | Yes |
| Kitchen Appliances | Barbecue, Built-In Range, Convection Oven, Dishwasher, Double Oven, Electric Oven, Freezer, Disposal, Gas Range, Gas Water Heater, Microwave, Refrigerator, Tankless Water Heater, Vented Exhaust Fan, Warming Drawer, Water Softener |
| Kitchen Information | Granite Counters, Kitchen Island, Kitchen Open to Family Room, Remodeled Kitchen |
| Kitchen Area | Breakfast Counter / Bar, In Family Room, Dining Room |
| Has Heating | Yes |
| Heating Information | Central, Fireplace(s) |
| Room Information | All Bedrooms Down, Entry, Family Room, Kitchen, Laundry, Living Room, Main Floor Bedroom, Main Floor Primary Bedroom, Primary Bathroom, Primary Bedroom, Primary Suite, Office, Separate Family Room, Walk-In Closet |
| Has Cooling | Yes |
| Cooling Information | Central Air |
| Flooring Information | Carpet, Stone, Tile, Wood |
| InteriorFeatures Information | Attic Fan, Bar, Beamed Ceilings, Built-in Features, Cathedral Ceiling(s), Ceiling Fan(s), Copper Plumbing Full, Granite Counters, Recessed Lighting, Stone Counters, Wet Bar, Wired for Sound |
| DoorFeatures | Double Door Entry, French Doors, Mirror Closet Door(s), Sliding Doors |
| EntryLocation | 1 |
| Entry Level | 1 |
| Has Spa | Yes |
| SpaDescription | Private, Heated, In Ground, Solar Heated |
| WindowFeatures | Double Pane Windows, Drapes, Low Emissivity Windows, Screens, Solar Screens |
| SecuritySafety | Carbon Monoxide Detector(s), Security System, Smoke Detector(s) |
| Bathroom Information | Bathtub, Low Flow Toilet(s), Shower, Shower in Tub, Privacy toilet door, Remodeled, Separate tub and shower, Stone Counters, Upgraded, Walk-in shower |
| Main Level Bedrooms | 4 |
| Main Level Bathrooms | 3 |
EXTERIOR FEATURES
| ExteriorFeatures | Barbecue Private, Lighting, Rain Gutters |
| FoundationDetails | Slab |
| Roof | Spanish Tile |
| Has Pool | Yes |
| Pool | Private, Association, Heated, In Ground, Pebble, Salt Water, Solar Heat |
| Has Patio | Yes |
| Patio | Concrete, Covered, Patio, Patio Open, Slab, Wrap Around |
| Has Fence | Yes |
| Fencing | Block, Good Condition |
| Has Sprinklers | Yes |
WALKSCORE
MAP
MORTGAGE CALCULATOR
- Principal & Interest:
- Property Tax: $2,341
- Home Insurance:$119
- HOA Fees:$164
- Mortgage Insurance:
PRICE HISTORY
| Date | Event | Price |
| 03/08/2024 | Sold | $2,300,000 |
| 02/01/2024 | Active Under Contract | $2,195,000 |
| 02/01/2024 | Relisted | $2,195,000 |
| 12/10/2023 | Listed | $2,195,000 |

Topfind Realty
REALTOR®
(844)-333-8033
Questions? Contact today.
Interested in buying or selling a home similar to 25352 Mustang Drive?
Listing provided courtesy of Bradley Feldman, Douglas Elliman of California. Based on information from California Regional Multiple Listing Service, Inc. as of #Date#. This information is for your personal, non-commercial use and may not be used for any purpose other than to identify prospective properties you may be interested in purchasing. Display of MLS data is usually deemed reliable but is NOT guaranteed accurate by the MLS. Buyers are responsible for verifying the accuracy of all information and should investigate the data themselves or retain appropriate professionals. Information from sources other than the Listing Agent may have been included in the MLS data. Unless otherwise specified in writing, Broker/Agent has not and will not verify any information obtained from other sources. The Broker/Agent providing the information contained herein may or may not have been the Listing and/or Selling Agent.
