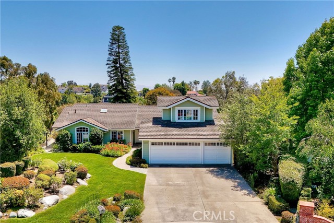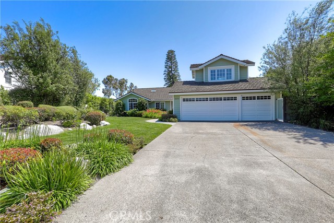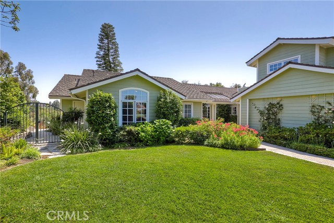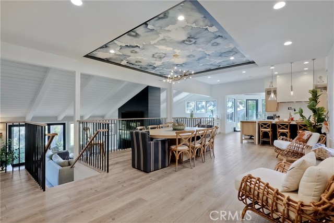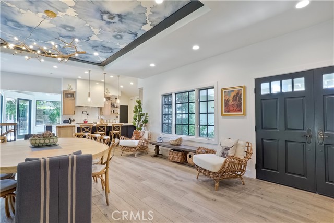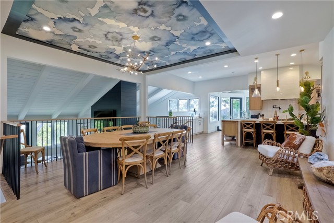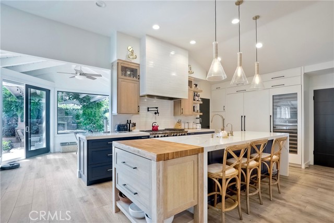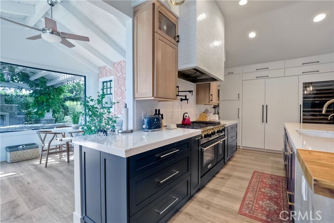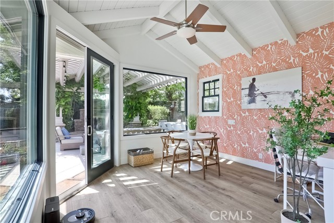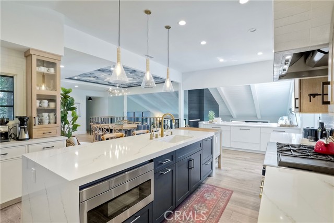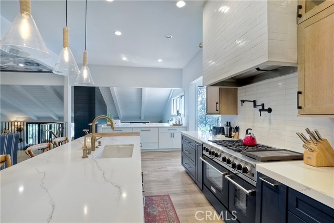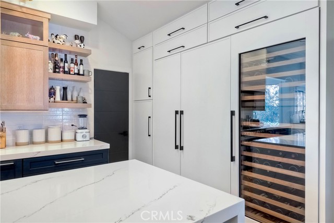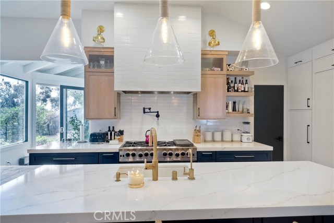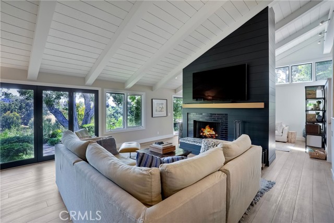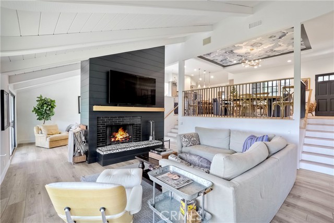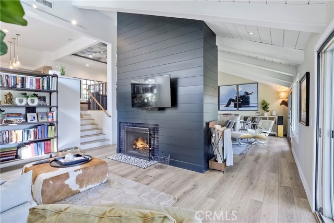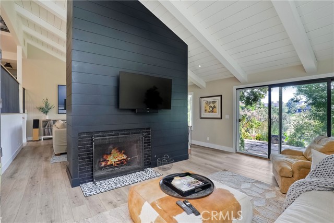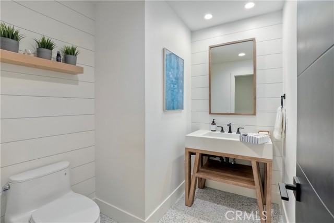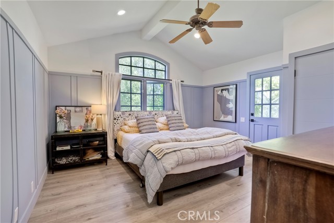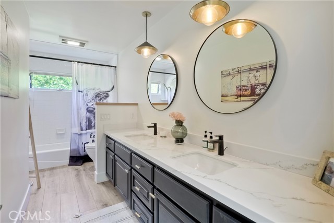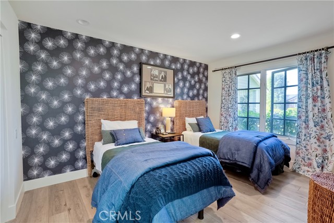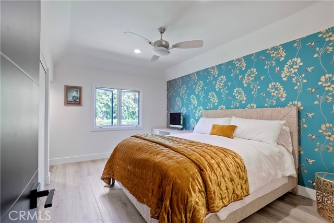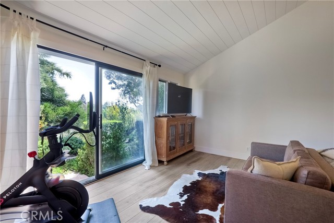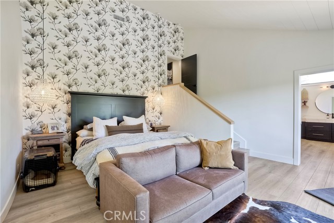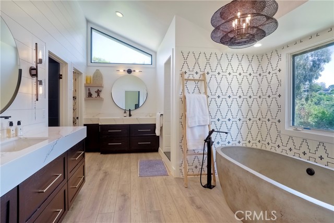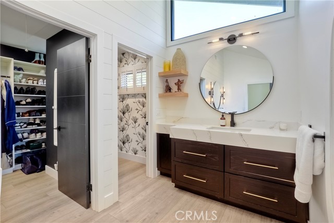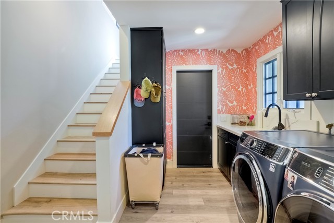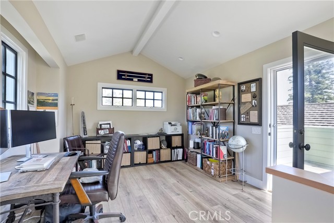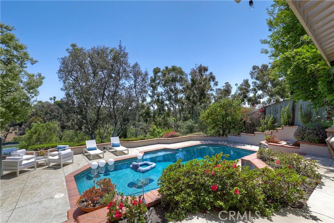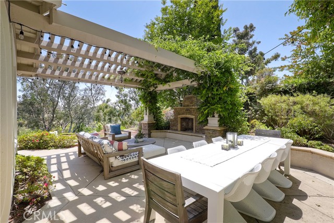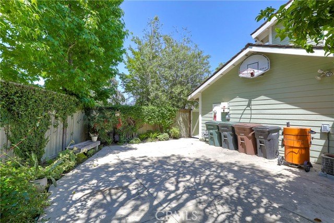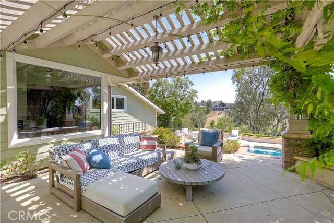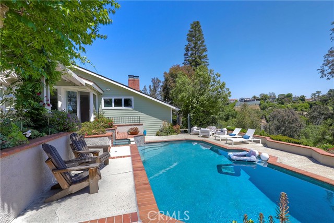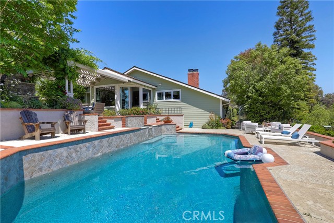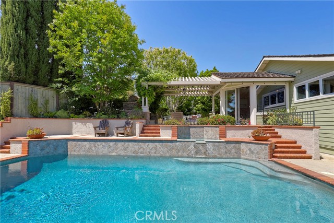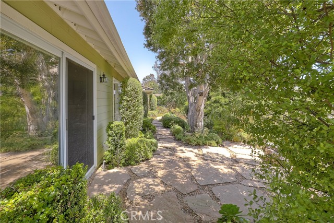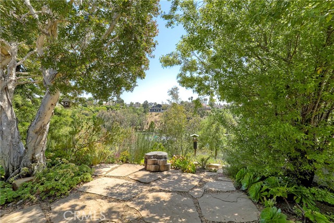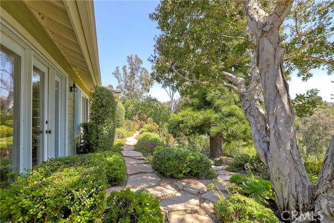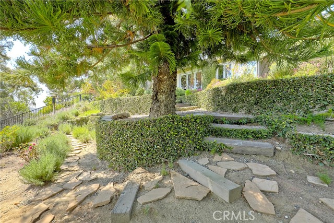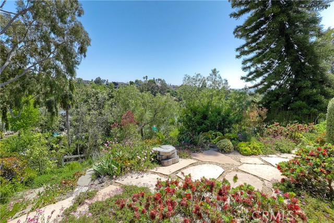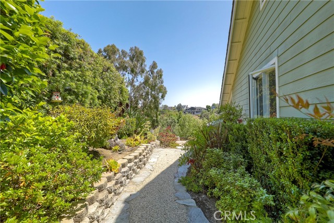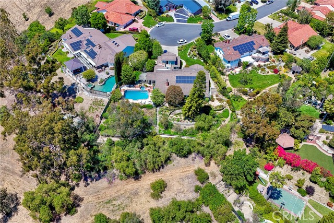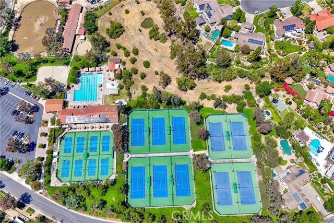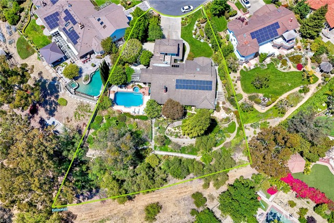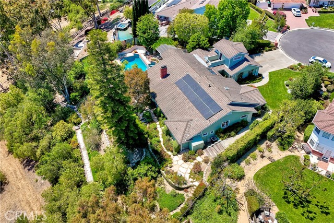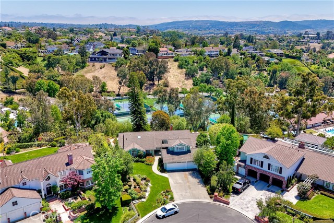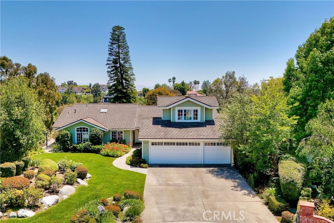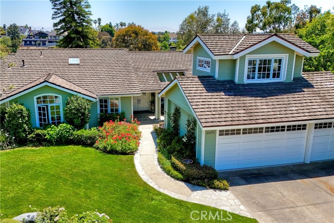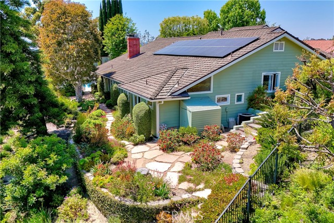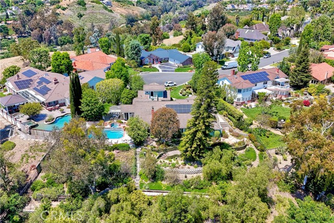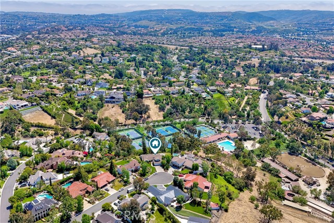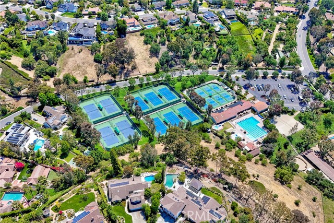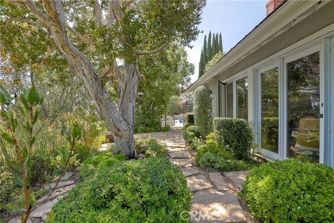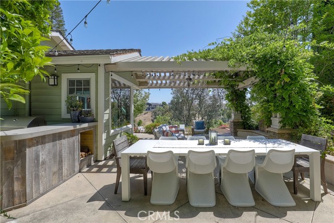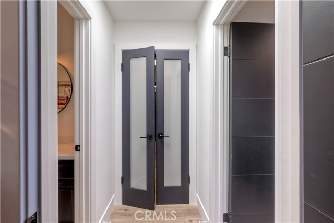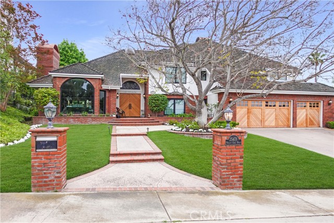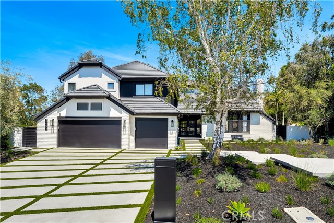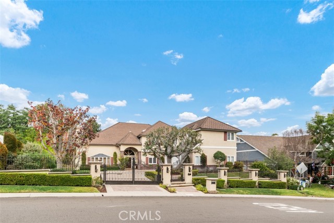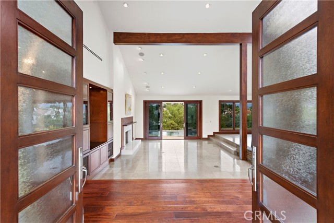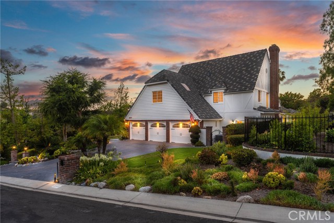25372 Spotted Pony Lane
Laguna Hills, CA 92653
Sold
25372 Spotted Pony Lane
Laguna Hills, CA 92653
Sold
STUNNING PRIVATE OASIS & UNPARALLELED PRIVACY AWAIT IN THE EXCLUSIVE EQUESTRIAN COMMUNITY OF NELLIE GAIL RANCH CUSTOM ESTATES. LOCATED ON THE "PREMIER STREET" OF THE COMMUNITY, END OF CULDESAC W/NO HOMES BEHIND. USABLE EQUESTRIAN ZONED HALF ACRE LOT. TERRACED GARDENS W/SEATING AREAS & SOUTH FACING LOT. ENTRANCING GARDEN VISTAS INCLUDING FRUIT TREES GREET FROM EVERY ROOM IN THE HOME. OVER $700,000 IN STATE OF THE ART RENOVATIONS TOOK PLACE WITHIN LAST 2 YEARS! A COMPLETE RENOVATION OF KITCHEN YIELDS DYNAMIC AMENITIES: BLUE STAR PLATINUM 8 BURNER RANGE*3 COLUMN SUBZERO W/100 + BOTTLE FLOOR TO CEILING WINE CHILLER*COUNTER HEIGHT WARMING DRAWER & MICROWAVE*2 DRAWER DISHWASHER*CENTER ISLAND W/SEATING*WALK-IN PANTRY*QUARTZ COUNTERS*PULL OUT DRAWERS*PULL OUT CUSTOM VERTICAL STORAGE DRAWERS & ADJACENT QUARTZ TOPPED BAR W/BUILT-IN REFRIGERATOR DRAWER, PERFECT FOR ENTERTAINING. STEPS AWAY IS SUNLIT BREAKFAST ROOM, OPENING TO THE OUTDOOR SHADED PERGOLA LIVING AREA COMPLETE W/STONE FIREPLACE & BUILT-IN BBQ. JUST BELOW FIND THE SPARKLING POOL & SPA W/PENTAIR INTELLI CENTER. INTERIOR FEATURES INCLUDE EXQUISITE DINING ROOM FEATURING INSET CUSTOM DESIGN CEILING & DRAMATIC LIGHTING FEATURE, THE GREAT ROOM, JUST STEPS DOWN FROM KITCHEN AREA FEATURES A 2 SIDED DRAMATIC FIREPLACE & OPENS OUT TO ALLURING GARDENS WINDING WALKWAY. THE PRIMARY SUITE W/REMODELED ENSUITE BATH IS COMPLETE W/LAVISH WALK-IN SHOWER & STEAM FEATURE*EXQUISITE QUARTZ TOPPED SEPARATE VANITIES*(POCKET DOOR ADDS PRIVACY FROM BEDROOM TO BATH)WALK-IN CLOSET W/PULL-DOWN STAIRS TO FINISHED ATTIC. THIS PRIVATE WING INCLUDES 2 MORE GUEST BEDROOMS (ONE WITH A SEPARATE OUTDOOR ENTRANCE) & A FULL RECONFIGURED BATH WHICH ACCOMMODATES WHEELCHAIR ACCESS. SECONDARY BEDROOMS CAN BE CLOSED OFF, CREATING A MULTI-GENERATIONAL OPTION! THE OPPOSITE END OF HOME PROVIDES A LARGE LAUNDRY ROOM, W/GENEROUS STORAGE & QUARTZ COUNTERS & SINK, PLUS A BATH & SHOWER & SIDE DOOR LEADING TO THE POOL AREA PROVIDING A 2ND SEPARATE ENTRANCE TO HOME. A STAIRWAY FROM LAUNDRY LEADS TO THE OFFICE/DEN (COULD BE 5TH BEDROOM) & A DECK. THIS PICTURESQUE HOME OFFERS TRANQUILITY & STATE OF THE ART AMENITIES INCLUDING:OWNED SOLAR*PEX REPIPE*DRAMATIC WHITE OAK LVP FLOORING THRU-OUT*FULL REMODEL OF BATHS & LAUNDRY*PAINTING OF ENTIRE HOME W/SMOOTH WALL SURFACE*NEW DOORS*2 SEPARATE ENTRIES FOR GUEST ACCESS*EXTENSIVE USE OF SHIPLAP & MORE. NELLIE GAIL RANCH OFFERS EQUESTRIAN CENTER*TRAILS*PARKS*TOT LOTS*COMMUNITY POOL*SPA*TENNIS*PICKLEBALL & MORE!
PROPERTY INFORMATION
| MLS # | OC24116283 | Lot Size | 22,200 Sq. Ft. |
| HOA Fees | $182/Monthly | Property Type | Single Family Residence |
| Price | $ 3,249,000
Price Per SqFt: $ 928 |
DOM | 216 Days |
| Address | 25372 Spotted Pony Lane | Type | Residential |
| City | Laguna Hills | Sq.Ft. | 3,500 Sq. Ft. |
| Postal Code | 92653 | Garage | 3 |
| County | Orange | Year Built | 1977 |
| Bed / Bath | 5 / 2.5 | Parking | 3 |
| Built In | 1977 | Status | Closed |
| Sold Date | 2024-10-31 |
INTERIOR FEATURES
| Has Laundry | Yes |
| Laundry Information | Gas & Electric Dryer Hookup, Individual Room, Inside, Washer Hookup |
| Has Fireplace | Yes |
| Fireplace Information | Family Room, Living Room, Patio, Gas, Wood Burning, Raised Hearth |
| Has Appliances | Yes |
| Kitchen Appliances | Barbecue, Built-In Range, Dishwasher, Double Oven, Freezer, Disposal, Gas Oven, Gas Range, Microwave, Range Hood, Refrigerator, Vented Exhaust Fan, Warming Drawer |
| Kitchen Information | Kitchen Island, Kitchen Open to Family Room, Remodeled Kitchen, Utility sink, Walk-In Pantry |
| Kitchen Area | Area, Breakfast Counter / Bar, Breakfast Nook, Dining Room, In Kitchen |
| Has Heating | Yes |
| Heating Information | Central, Fireplace(s), Forced Air, Wood |
| Room Information | Attic, Entry, Family Room, Foyer, Kitchen, Laundry, Living Room, Main Floor Bedroom, Primary Bathroom, Primary Bedroom, Primary Suite, Office, Separate Family Room, Walk-In Closet, Walk-In Pantry |
| Has Cooling | Yes |
| Cooling Information | Central Air |
| Flooring Information | See Remarks |
| InteriorFeatures Information | Balcony, Beamed Ceilings, Built-in Features, Ceiling Fan(s), High Ceilings, Open Floorplan, Pull Down Stairs to Attic, Recessed Lighting |
| DoorFeatures | Double Door Entry, Sliding Doors |
| EntryLocation | ENTRY |
| Entry Level | 1 |
| Has Spa | Yes |
| SpaDescription | Private, Community, Gunite, Heated, In Ground |
| WindowFeatures | Double Pane Windows, Shutters, Skylight(s) |
| SecuritySafety | 24 Hour Security, Carbon Monoxide Detector(s), Smoke Detector(s) |
| Bathroom Information | Bathtub, Shower, Shower in Tub, Double sinks in bath(s), Double Sinks in Primary Bath, Main Floor Full Bath, Quartz Counters, Remodeled, Separate tub and shower, Soaking Tub, Upgraded, Vanity area, Walk-in shower |
| Main Level Bedrooms | 3 |
| Main Level Bathrooms | 3 |
EXTERIOR FEATURES
| FoundationDetails | Slab |
| Roof | Concrete |
| Has Pool | Yes |
| Pool | Private, Association, Gunite, Heated, In Ground, Pebble, Tile, Waterfall |
| Has Patio | Yes |
| Patio | Concrete, Deck, Patio, Front Porch, Stone |
| Has Fence | Yes |
| Fencing | Chain Link, Good Condition, Stucco Wall, Wood, Wrought Iron |
| Has Sprinklers | Yes |
WALKSCORE
MAP
MORTGAGE CALCULATOR
- Principal & Interest:
- Property Tax: $3,466
- Home Insurance:$119
- HOA Fees:$182
- Mortgage Insurance:
PRICE HISTORY
| Date | Event | Price |
| 10/28/2024 | Pending | $3,249,000 |
| 10/03/2024 | Active Under Contract | $3,249,000 |
| 07/03/2024 | Price Change (Relisted) | $3,249,000 (-3.01%) |
| 06/09/2024 | Listed | $3,350,000 |

Topfind Realty
REALTOR®
(844)-333-8033
Questions? Contact today.
Interested in buying or selling a home similar to 25372 Spotted Pony Lane?
Listing provided courtesy of Ken Dembowski, RE/MAX Select One. Based on information from California Regional Multiple Listing Service, Inc. as of #Date#. This information is for your personal, non-commercial use and may not be used for any purpose other than to identify prospective properties you may be interested in purchasing. Display of MLS data is usually deemed reliable but is NOT guaranteed accurate by the MLS. Buyers are responsible for verifying the accuracy of all information and should investigate the data themselves or retain appropriate professionals. Information from sources other than the Listing Agent may have been included in the MLS data. Unless otherwise specified in writing, Broker/Agent has not and will not verify any information obtained from other sources. The Broker/Agent providing the information contained herein may or may not have been the Listing and/or Selling Agent.
